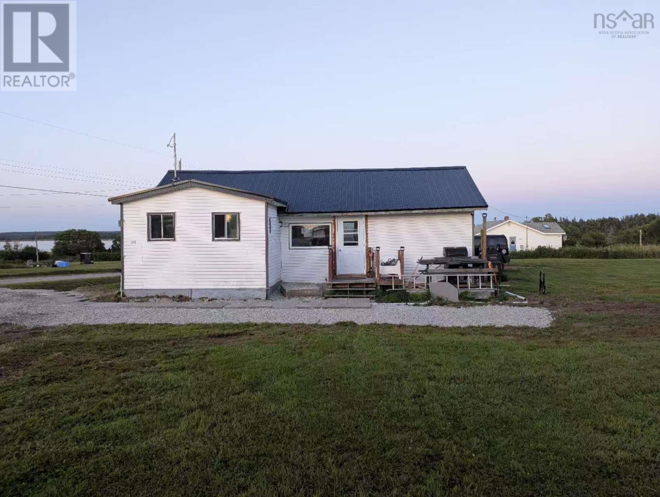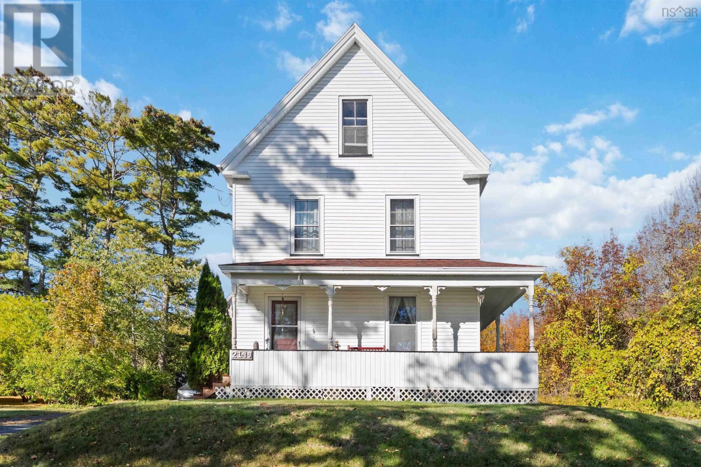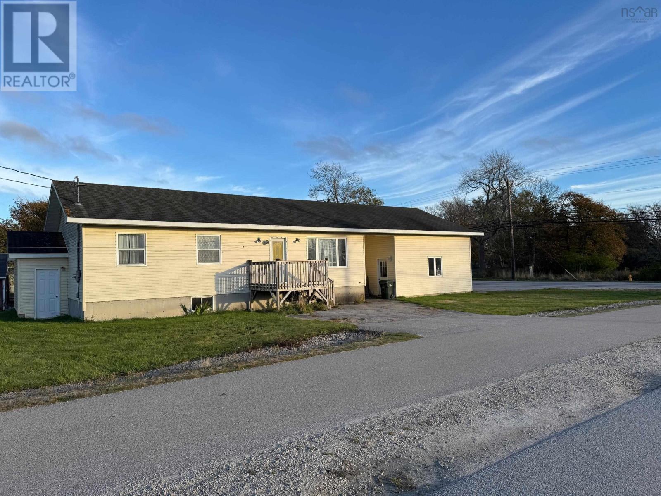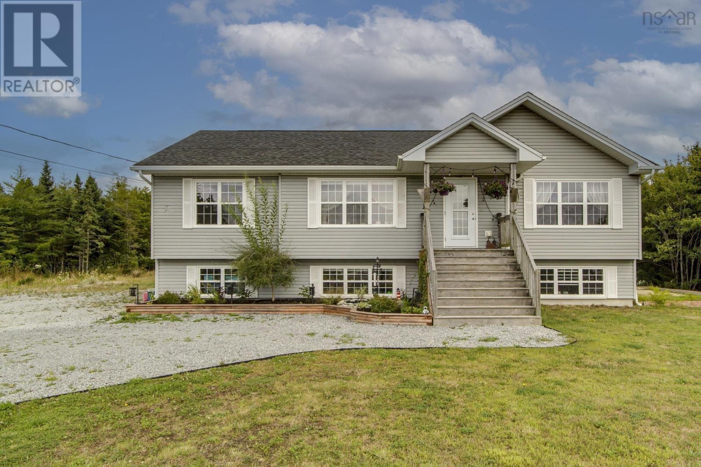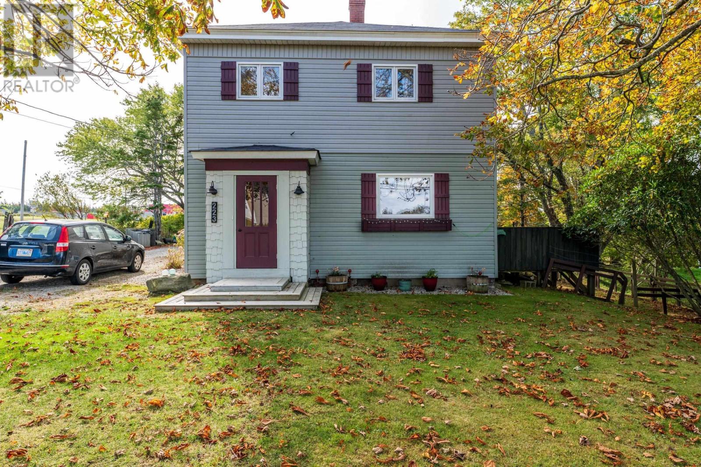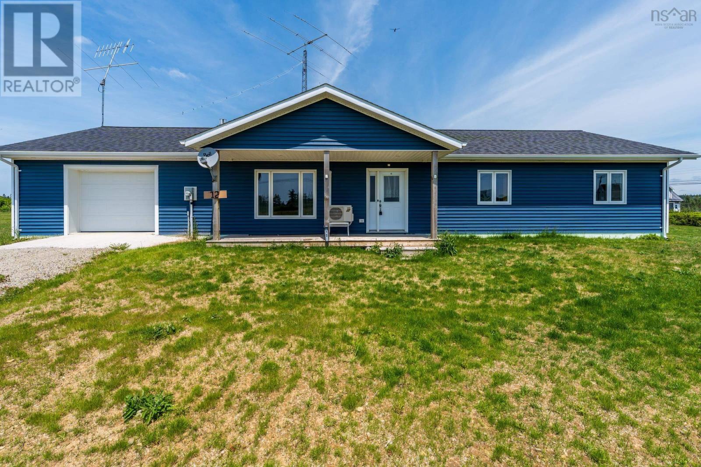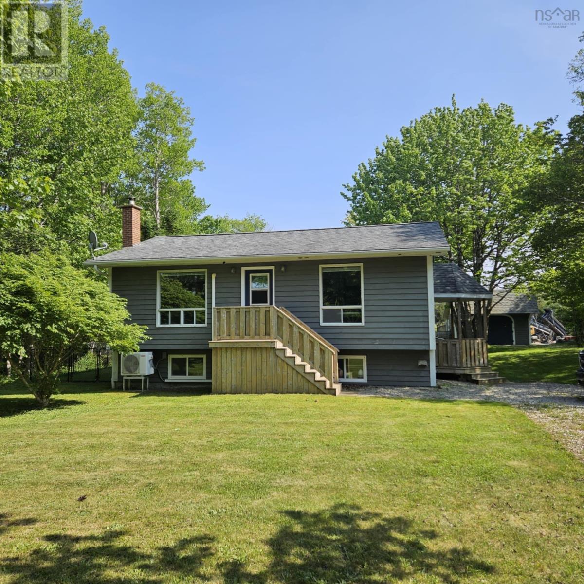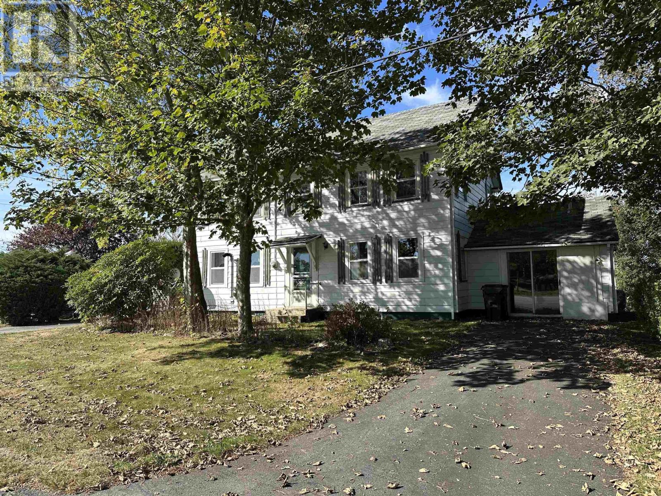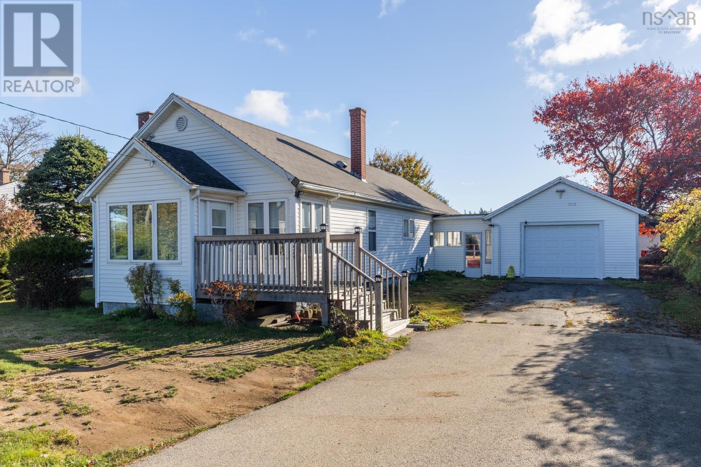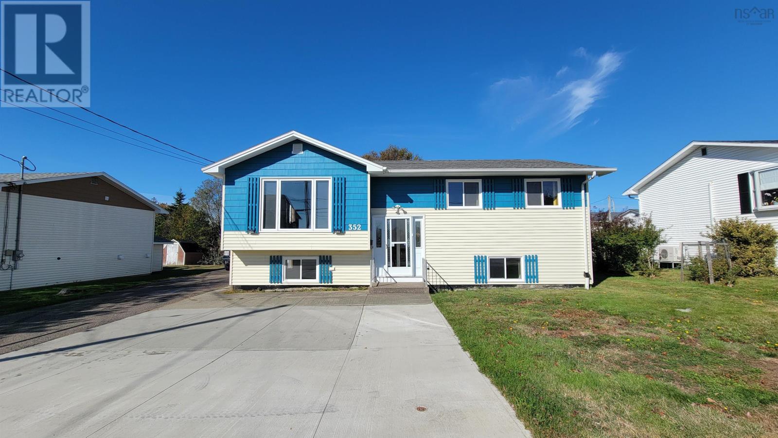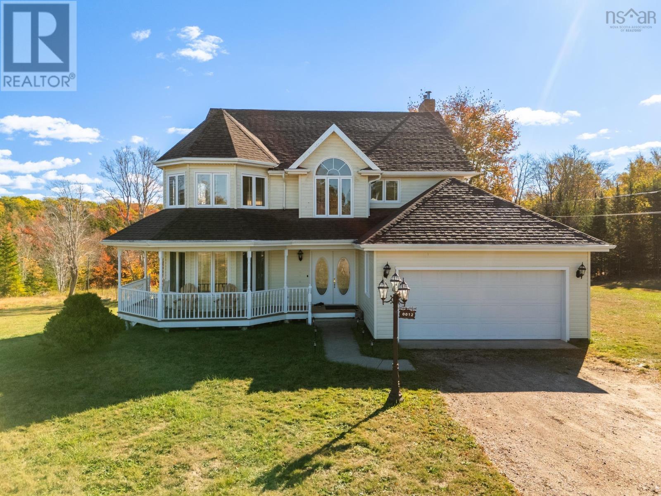- Houseful
- NS
- Clarkaposs Harbour
- B0W
- 2686 Main St
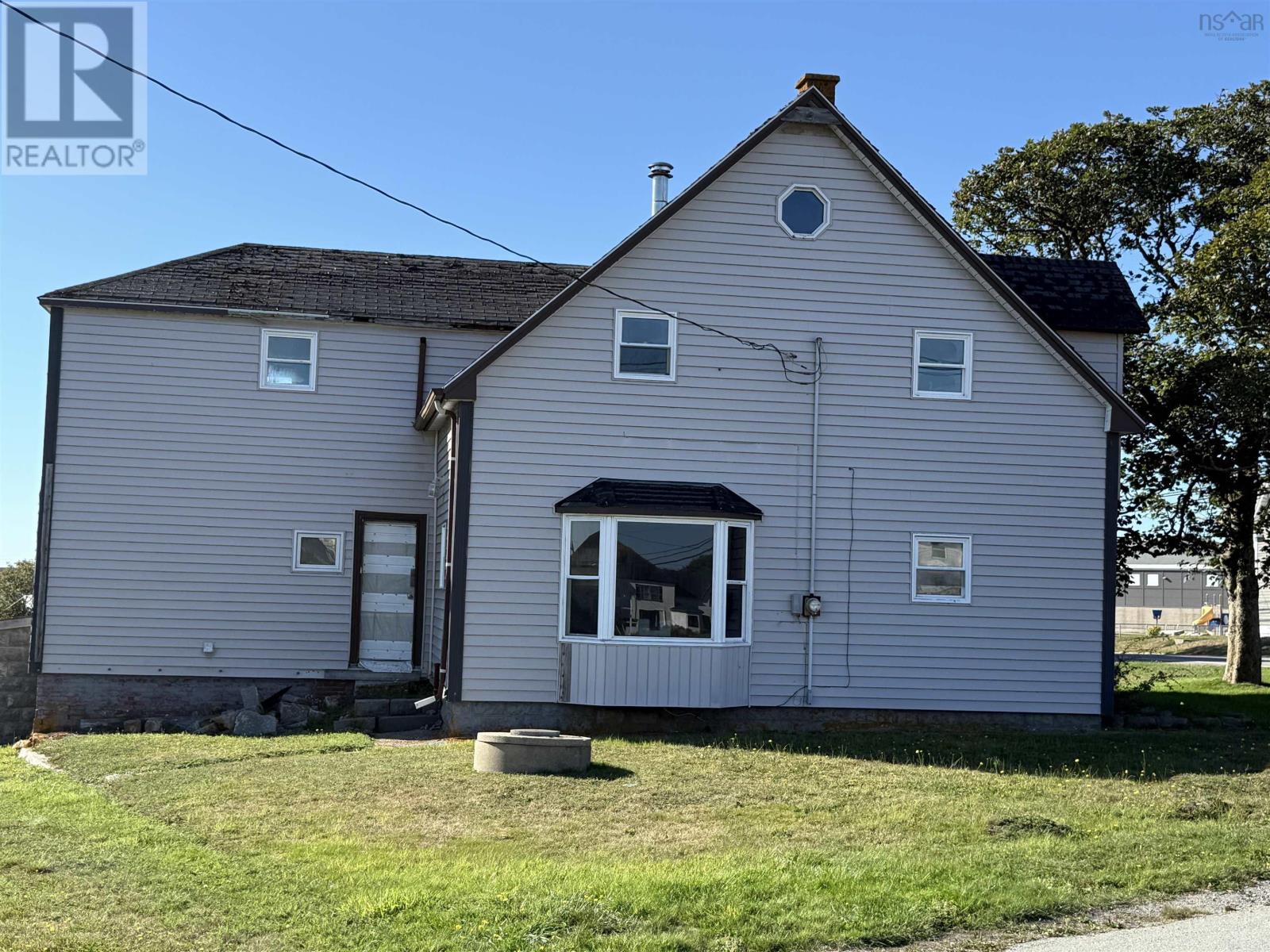
Highlights
This home is
87%
Time on Houseful
27 Days
Description
- Home value ($/Sqft)$24/Sqft
- Time on Houseful27 days
- Property typeSingle family
- Lot size9,688 Sqft
- Mortgage payment
Project of your choicehome, flip, or rental property! This property offers endless potential with its charming features and versatile layout. Highlighted by two oak stairways and some original trim, it has character waiting to be restored or reimagined. Conveniently located within walking distance to the local store and just a short drive to beautiful beaches and popular restaurants, this property combines small-town convenience with coastal living. Whether youre looking to create your dream home, an income-generating rental, or your next investment flip, this opportunity is ready for your vision. Selling "As Is Where Is". (id:63267)
Home overview
Amenities / Utilities
- Sewer/ septic Municipal sewage system
Exterior
- # total stories 2
Interior
- # full baths 1
- # total bathrooms 1.0
- # of above grade bedrooms 5
- Flooring Hardwood, other
Location
- Community features School bus
- Subdivision Clark's harbour
Lot/ Land Details
- Lot dimensions 0.2224
Overview
- Lot size (acres) 0.22
- Building size 2069
- Listing # 202524238
- Property sub type Single family residence
- Status Active
Rooms Information
metric
- Other 8.1m X 5.5m
Level: 2nd - Foyer 9m X NaNm
Level: 2nd - Other 15.5m X 13.5m
Level: 2nd - Other 12m X 8.5m
Level: 2nd - Other 14m X 12m
Level: 2nd - Other 12m X 8m
Level: 2nd - Other 13.4m X 14m
Level: 2nd - Porch 11.5m X 7.5m
Level: Main - Kitchen 15m X 13.5m
Level: Main - Other 10.5m X 14.5m
Level: Main - Other 11.8m X 12m
Level: Main - Other 12m X 14.5m
Level: Main - Other 5.5m X 11m
Level: Main - Bathroom (# of pieces - 1-6) 4.1m X 13.5m
Level: Main
SOA_HOUSEKEEPING_ATTRS
- Listing source url Https://www.realtor.ca/real-estate/28907270/2686-main-street-clarkaposs-harbour-clarkaposs-harbour
- Listing type identifier Idx
The Home Overview listing data and Property Description above are provided by the Canadian Real Estate Association (CREA). All other information is provided by Houseful and its affiliates.

Lock your rate with RBC pre-approval
Mortgage rate is for illustrative purposes only. Please check RBC.com/mortgages for the current mortgage rates
$-131
/ Month25 Years fixed, 20% down payment, % interest
$
$
$
%
$
%

Schedule a viewing
No obligation or purchase necessary, cancel at any time

