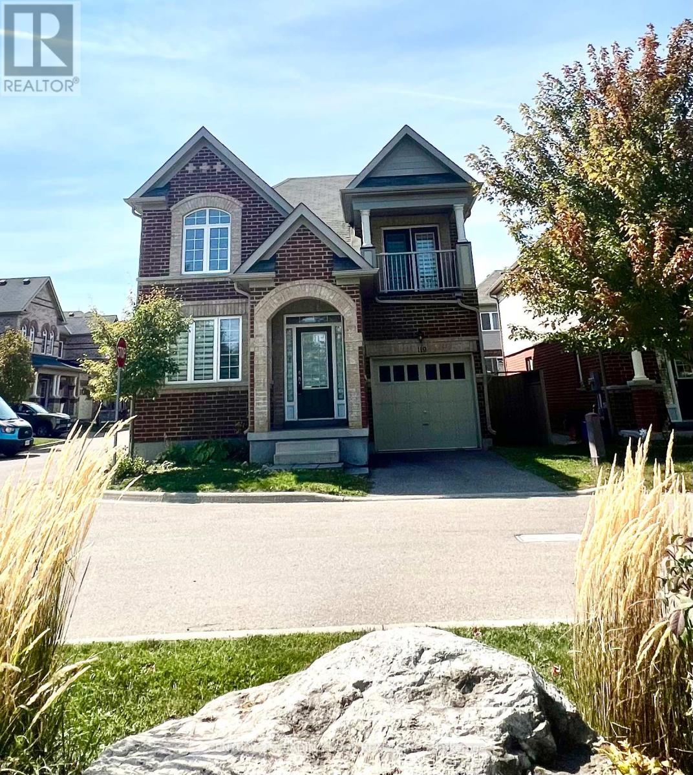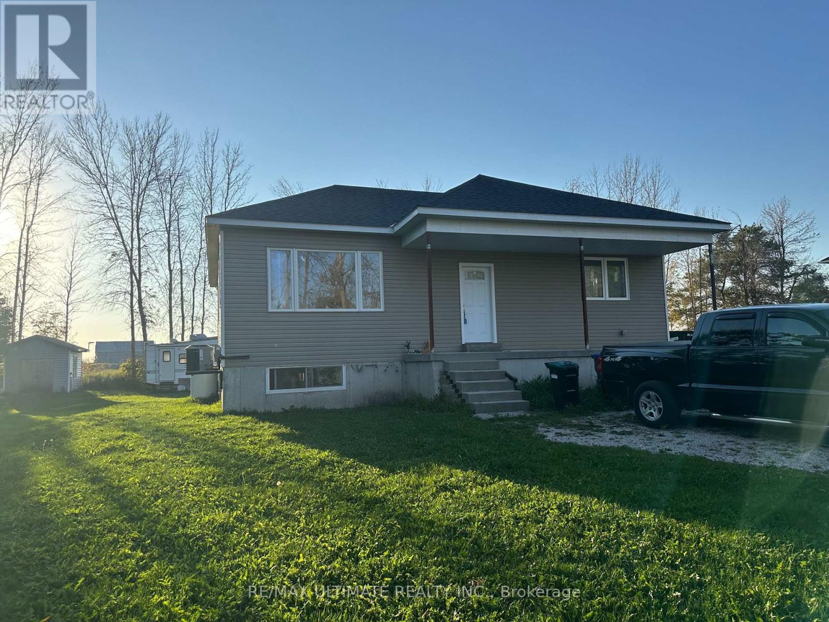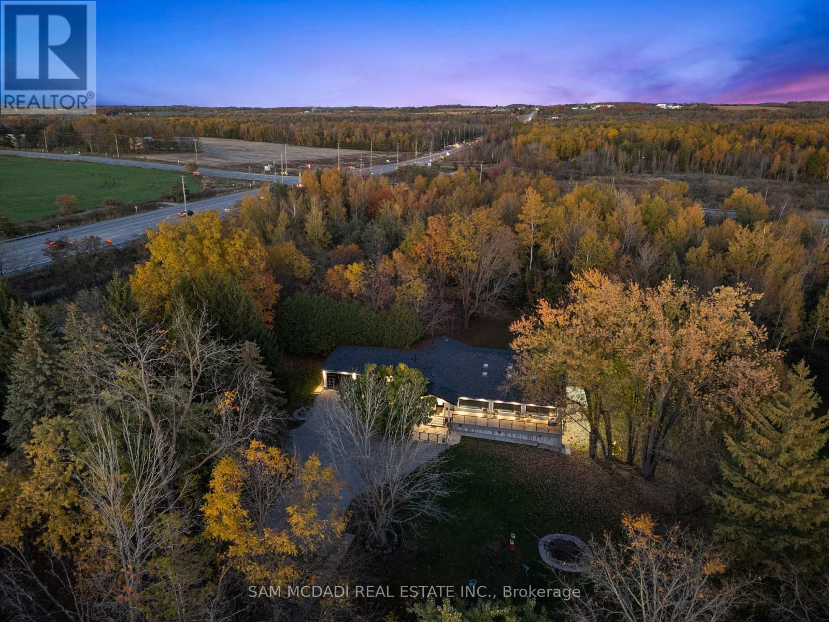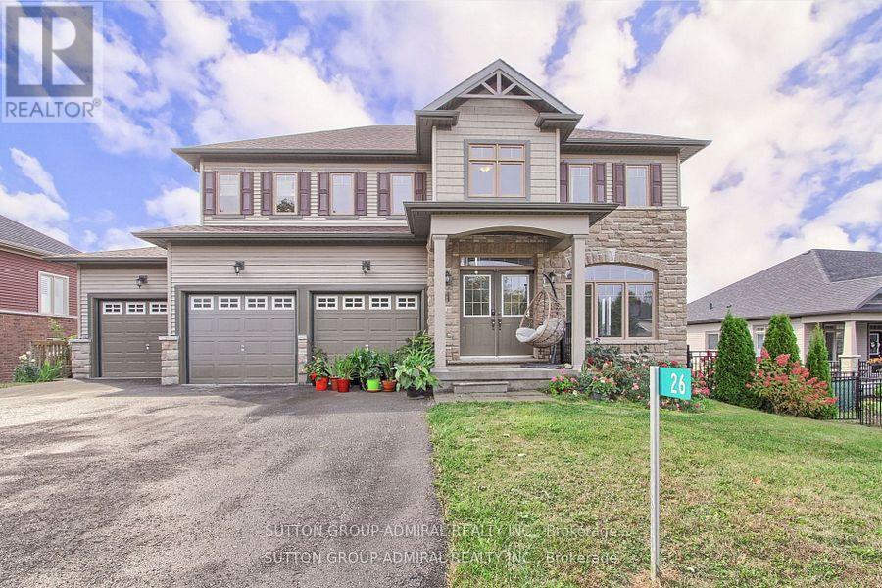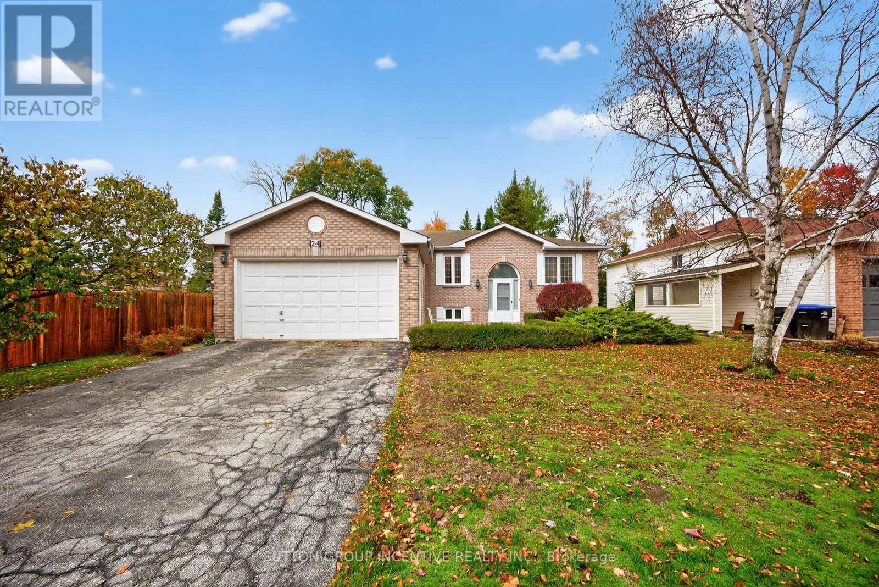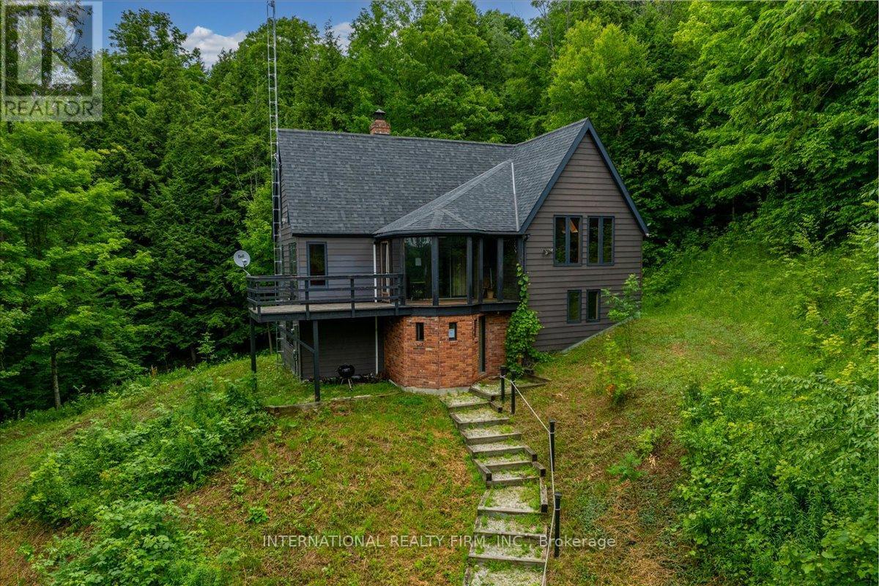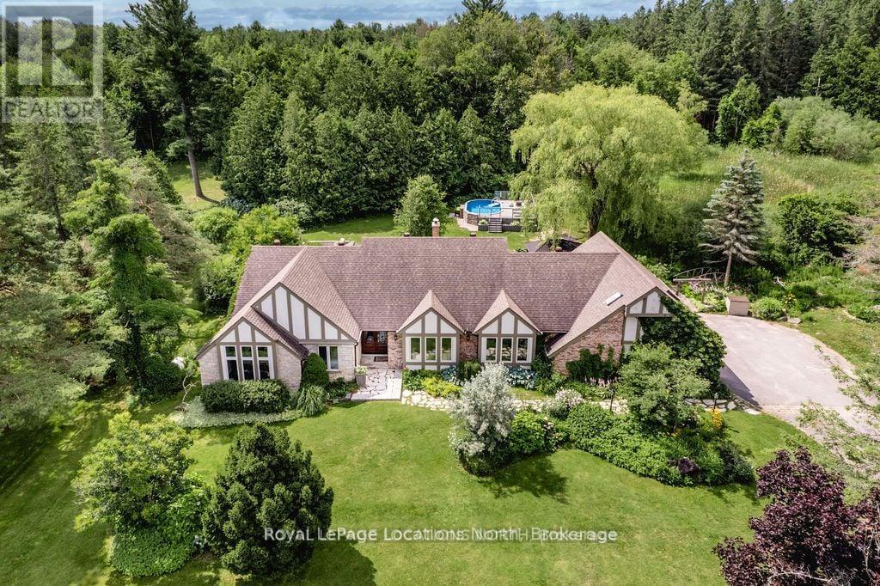
Highlights
Description
- Time on Houseful48 days
- Property typeSingle family
- StyleBungalow
- Neighbourhood
- Median school Score
- Mortgage payment
Discover your own private retreat in this 4,297 sqft resort-style home set on 1.84 acres of beautifully landscaped grounds. With a 3-car garage, 12 perennial gardens, irrigation, custom lighting, inviting gathering areas + a private forest with direct trail access, this property is designed for luxury living. The expansive stone patio is an entertainers dream, featuring a gazebo, water feature, outdoor BBQ kitchen, stone slab bar with barn beam accents, ShadeFX Sunbrella retractable canopy & a stunning barn board wall. Relax by the propane fire bowl, in the heated salt-water pool with composite decking, or under the outdoor cedar shower. Inside, refinished hardwood floors, crown molding & exposed barn beams create a warm, timeless feel. A built-in Sonos sound system with 10 zones & 88 pot lights set the perfect mood. The chefs kitchen boasts a 4.5' x 10.1' Cambria stone island, Creemore beer taps, bar fridge & stainless steel appliances. The formal dining & family rooms each offer wood-burning fireplaces & patio walkouts, ideal for gatherings. The main floor features 3 unique bedrooms, including a spa-style bath with a walk-in glass shower, floating tub, double vanities & a custom feature wall. The master suite includes a walk-in closet, private patio, ensuite with walk-in shower & double sinks, plus direct access to a 4-season solarium for peaceful relaxation. The main floor laundry/mudroom offers patio access, a powder room & a deluxe 6-person sauna. A custom staircase leads to a loft with 2 bright bedrooms, large windows & ductless HVAC. The finished lower level adds a spacious rec room, 3-piece bath, storage & room for a gym or bedroom. Every element has been thoughtfully curated, making this home a true luxury escape built for both relaxation & entertaining. (id:63267)
Home overview
- Cooling Central air conditioning
- Heat source Propane
- Heat type Forced air
- Has pool (y/n) Yes
- Sewer/ septic Septic system
- # total stories 1
- # parking spaces 11
- Has garage (y/n) Yes
- # full baths 3
- # half baths 1
- # total bathrooms 4.0
- # of above grade bedrooms 6
- Has fireplace (y/n) Yes
- Subdivision Creemore
- Lot desc Lawn sprinkler
- Lot size (acres) 0.0
- Listing # S12405373
- Property sub type Single family residence
- Status Active
- Bedroom 4.26m X 3.37m
Level: 2nd - Bedroom 14.88m X 4.47m
Level: 2nd - Bedroom 6.12m X 6.7m
Level: Basement - Recreational room / games room 3.86m X 5.25m
Level: Lower - Other 4.04m X 3.58m
Level: Lower - Other 3.56m X 3.58m
Level: Lower - Bedroom 3.27m X 2.87m
Level: Main - Family room 5.2m X 3.98m
Level: Main - Kitchen 5.53m X 4.29m
Level: Main - Primary bedroom 4.92m X 3.35m
Level: Main - Dining room 4.26m X 3.6m
Level: Main - Laundry 1.85m X 1.93m
Level: Main - Living room 5.43m X 4.21m
Level: Main - Bedroom 3.63m X 5.25m
Level: Main
- Listing source url Https://www.realtor.ca/real-estate/28866538/7-purple-hill-lane-clearview-creemore-creemore
- Listing type identifier Idx

$-5,840
/ Month

