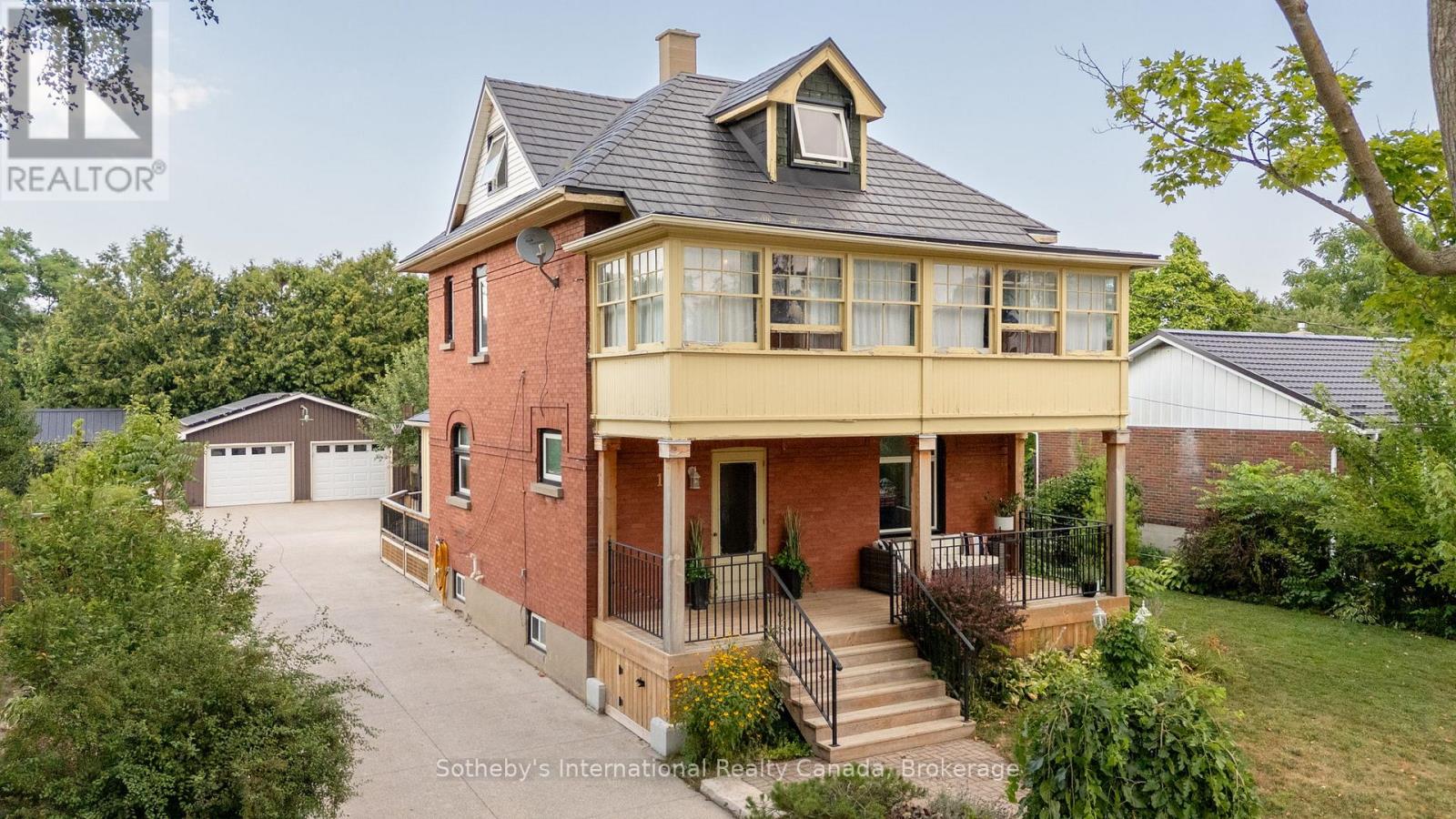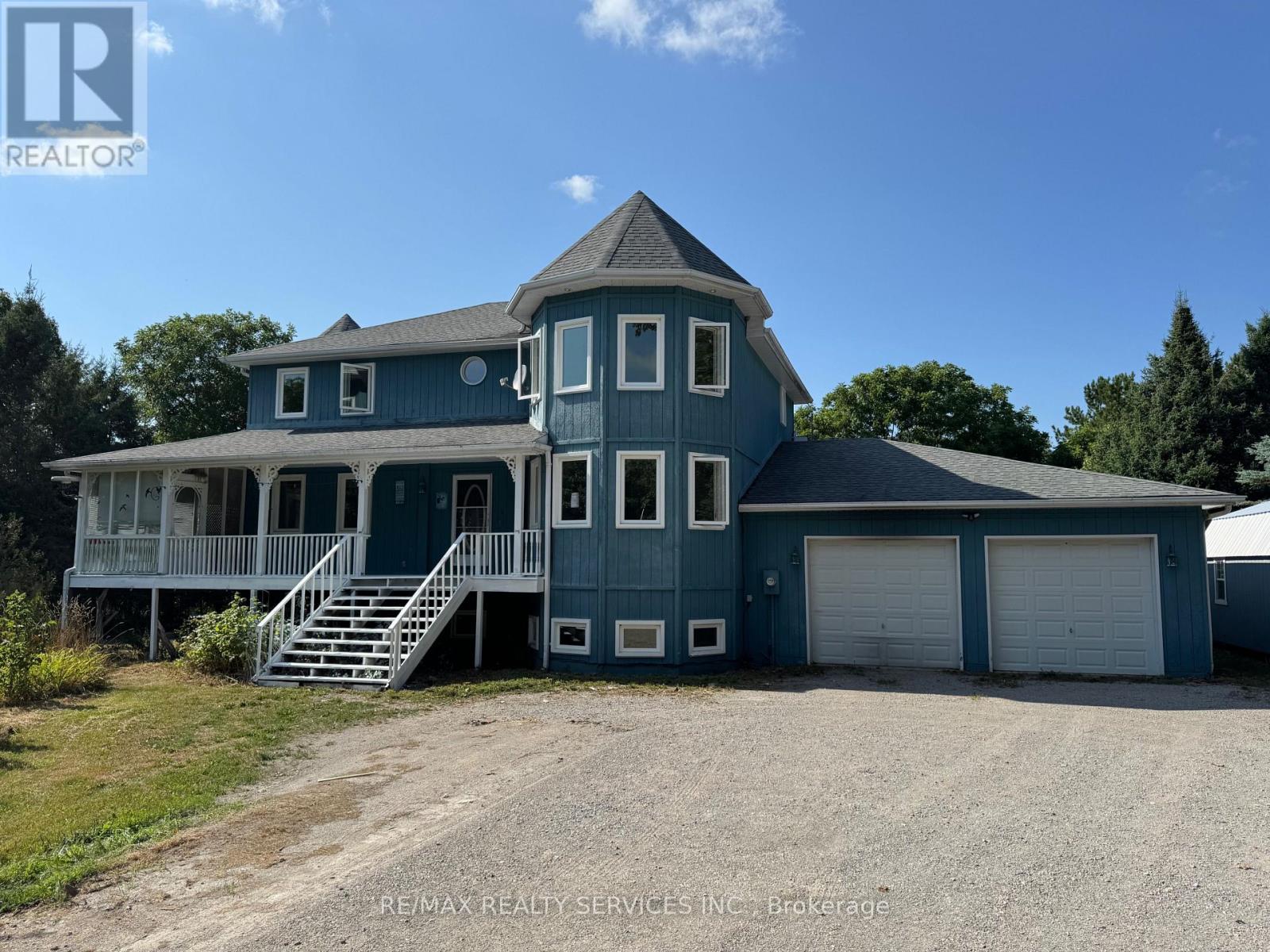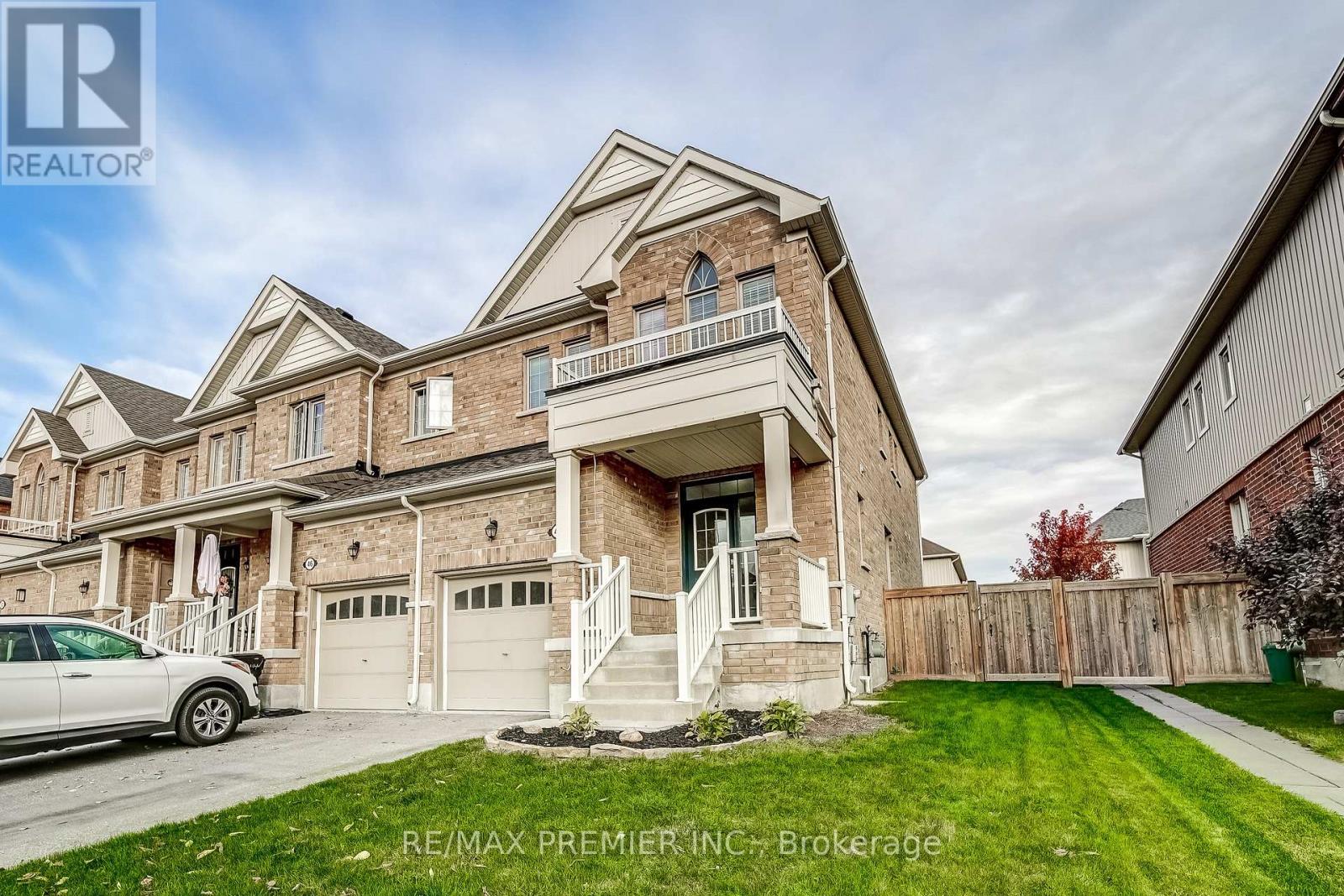
Highlights
Description
- Time on Houseful62 days
- Property typeSingle family
- Neighbourhood
- Median school Score
- Mortgage payment
Step into this beautifully renovated 1921 Edwardian brick home that sits on a lovely 65 x 165 foot lot. Featuring 4+1 bedrooms, 2 baths, and 2,185 sq. ft.of warm, welcoming living space, this home is brimming with personality. Original solid wood trim, paneled doors, and detailed casings showcase the craftsmanship of a bygone era, adding depth and soul to every room. The main floor offers refinished strip oak hardwood, elegant wainscoting, and a Vermont gas wood stove for cozy evenings. The main floor features a renovated 3 piece bathroom and a brand-new four-season sunroom (2024) which floods the home with natural light and overlooks a fully fenced backyard with fruit trees and perennial gardens perfect for peaceful mornings or summer entertaining. The chef's kitchen, fully renovated in 2024, boasts quartz counters, a double undermount sink, and a crisp ceramic tile backsplash. Upstairs features four spacious bedrooms, a versatile bonus room (library), and a charming three-season sunroom. The finished attic is a private primary retreat with a skylight and loads of natural light. Updates include new windows top to bottom (2019), a heat pump(2024), a steel roof, and a custom Douglas Fir porch (2023). Car lovers and hobbyists will appreciate the heated double-car garage with a heated workshop and a large concrete driveway. Ready for you to move in, fall in love, and make it your own. The fully fenced yard boasts apple and cherry trees, raised garden beds, and a spacious back deck with gas BBQ hookup. The property also includes a solar panel contract generating approx.$3,000/year, which can be assumed or removed. Just a short stroll to the local school and rec center and Creemores shops, cafes, and restaurants! (id:63267)
Home overview
- Cooling Central air conditioning, ventilation system
- Heat source Natural gas
- Heat type Forced air
- Sewer/ septic Sanitary sewer
- # total stories 3
- Fencing Partially fenced
- # parking spaces 10
- Has garage (y/n) Yes
- # full baths 2
- # total bathrooms 2.0
- # of above grade bedrooms 4
- Flooring Hardwood, carpeted, tile
- Has fireplace (y/n) Yes
- Community features Community centre
- Subdivision Creemore
- Directions 2012360
- Lot desc Landscaped
- Lot size (acres) 0.0
- Listing # S12352963
- Property sub type Single family residence
- Status Active
- 2nd bedroom 2.88m X 3.89m
Level: 2nd - 4th bedroom 2.46m X 2.77m
Level: 2nd - Office 3.86m X 3.89m
Level: 2nd - 3rd bedroom 2.61m X 2.77m
Level: 2nd - Bathroom 1.67m X 2.77m
Level: 2nd - Sunroom 6.84m X 2.28m
Level: 2nd - Primary bedroom 5.16m X 6.75m
Level: 3rd - Recreational room / games room 6.9m X 3.98m
Level: Basement - Sitting room 4.09m X 4.98m
Level: Main - Living room 3.54m X 3.99m
Level: Main - Foyer 2.17m X 3.99m
Level: Main - Dining room 3.54m X 3.99m
Level: Main - Bathroom 1.7m X 2.01m
Level: Main - Kitchen 3.28m X 3.96m
Level: Main
- Listing source url Https://www.realtor.ca/real-estate/28751232/12-elizabeth-street-w-clearview-creemore-creemore
- Listing type identifier Idx

$-2,933
/ Month












