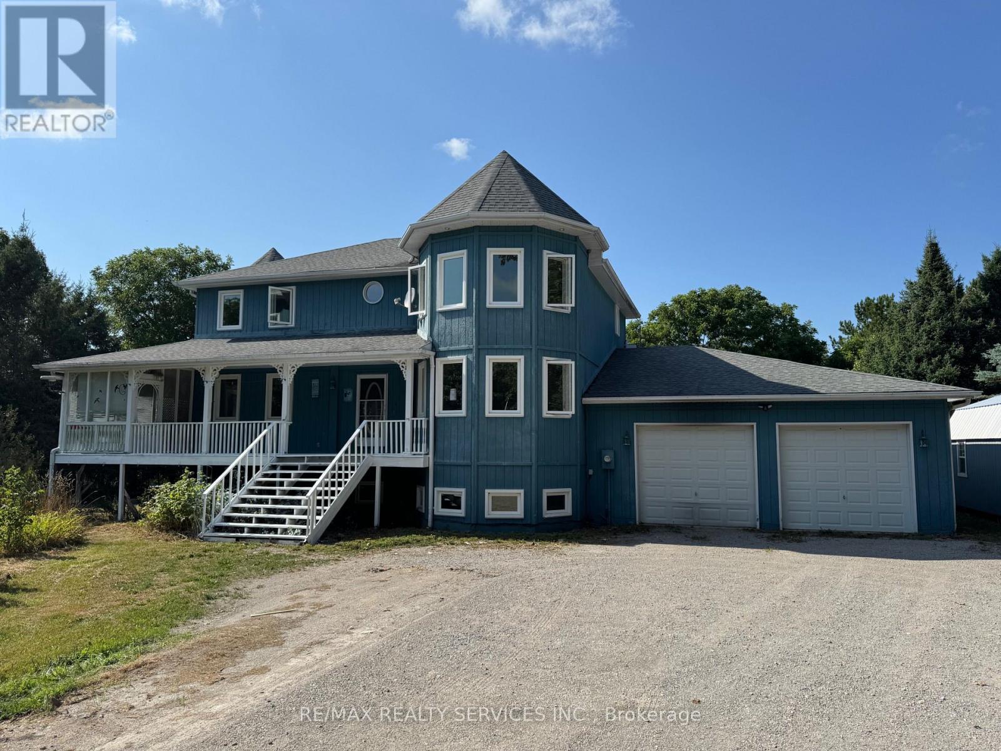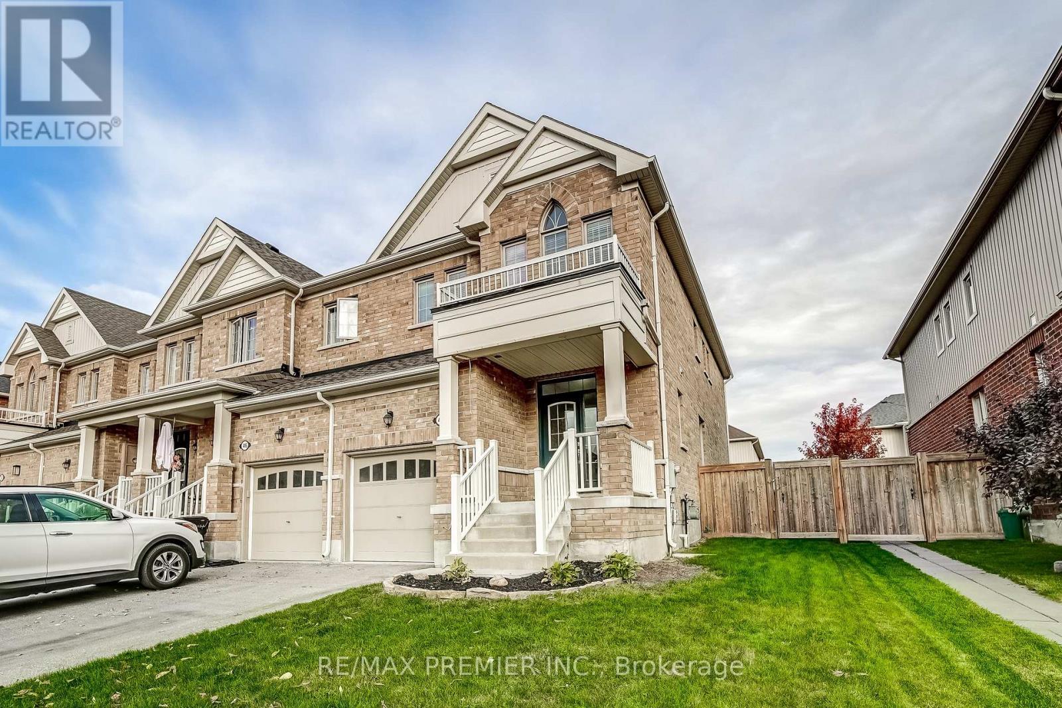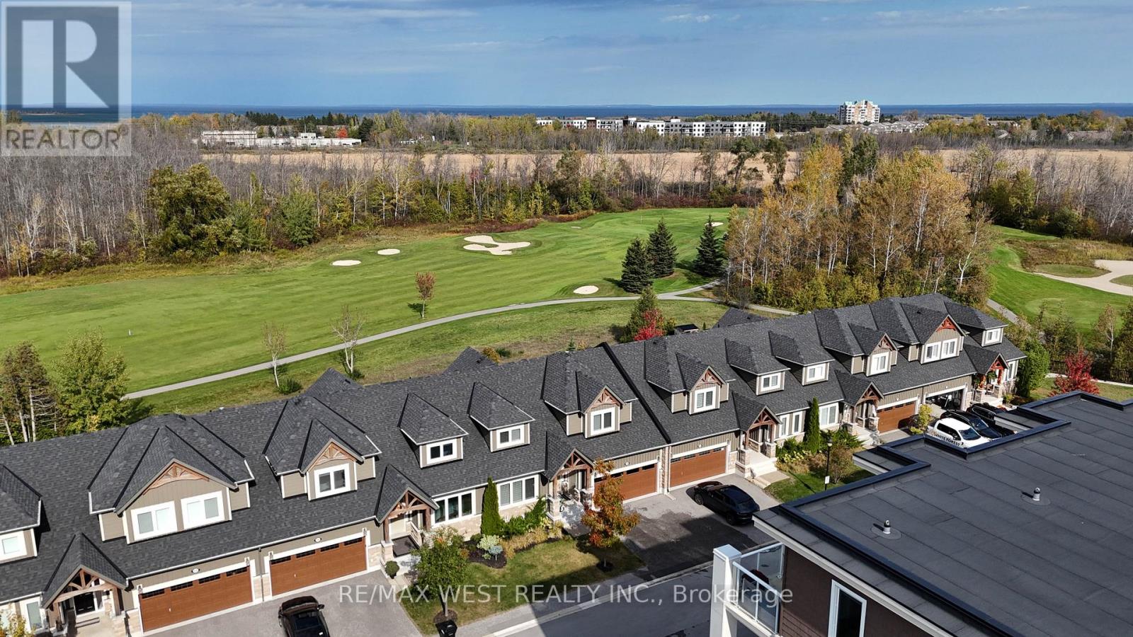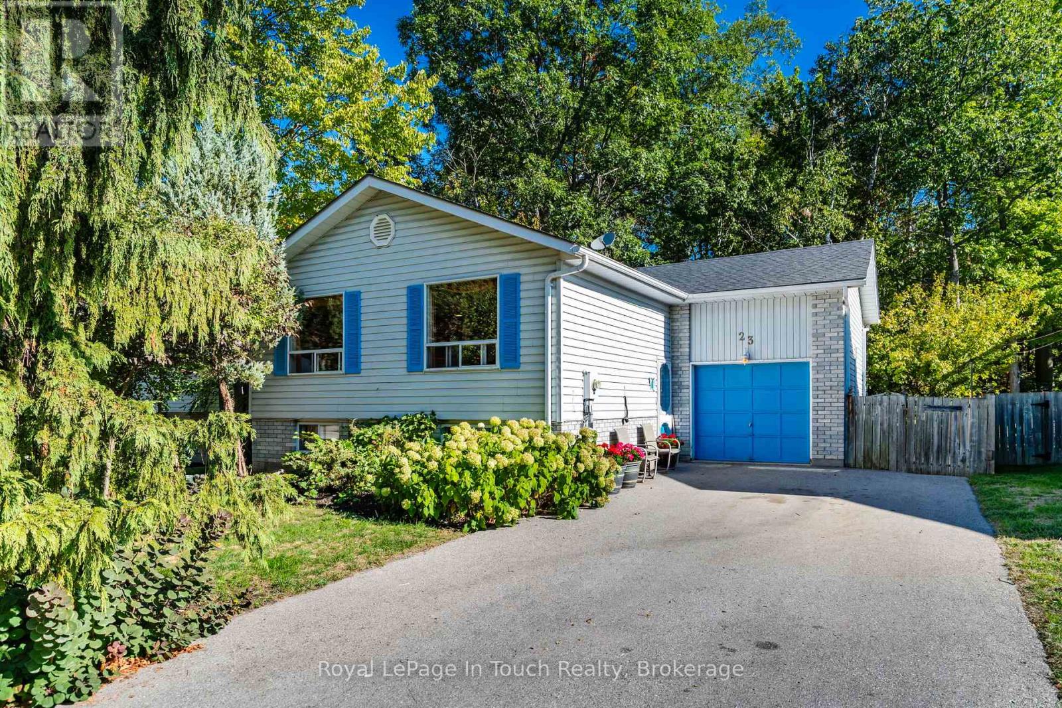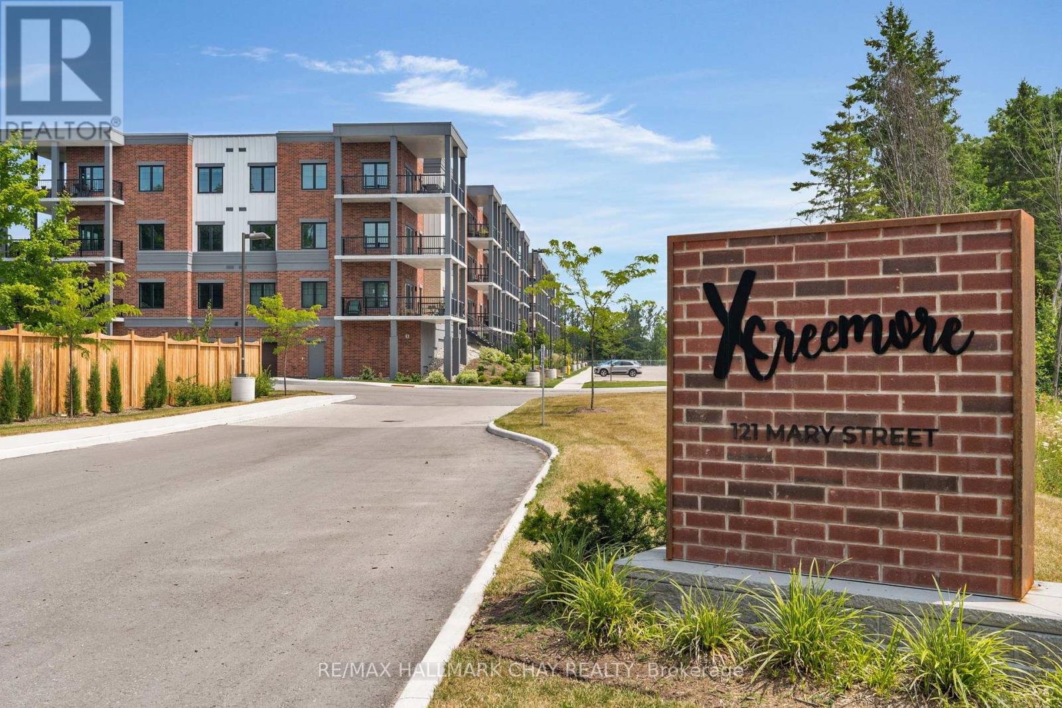
Highlights
Description
- Time on Housefulnew 5 days
- Property typeSingle family
- Neighbourhood
- Median school Score
- Mortgage payment
Enjoy the ease of condo living in the heart of Creemore, a vibrant four-season village known for its charm, trails, golf, and ski hills. This premium 3-bed, 2-bath corner unit at The Brix offers nearly 1,400 sq ft, one of the largest floor plans in the building, complete with an oversized nearly 300 sq ft private balcony overlooking a peaceful forest backdrop. Bright and beautifully designed, this suite features luxury vinyl plank flooring, a chef-inspired kitchen with an oversized island, and an open-concept layout ideal for entertaining. The primary bedroom includes a walk-in closet and private ensuite, while a second full bathroom offers semi-ensuite access for guests or family. Two owned parking spaces are included, along with access to modern amenities such as a fitness room and a stylish party space for gatherings. Whether you're looking to downsize in style or enjoy a weekend retreat, this move-in ready suite offers the perfect blend of space, comfort, and low-maintenance living in one of Ontarios most desirable small towns. (id:63267)
Home overview
- Cooling Central air conditioning
- Heat source Electric
- Heat type Heat pump
- # parking spaces 2
- Has garage (y/n) Yes
- # full baths 2
- # total bathrooms 2.0
- # of above grade bedrooms 3
- Community features Pet restrictions
- Subdivision Creemore
- Lot desc Landscaped
- Lot size (acres) 0.0
- Listing # S12313673
- Property sub type Single family residence
- Status Active
- Living room 4.14m X 5.94m
Level: Main - 2nd bedroom 2.99m X 3.66m
Level: Main - 3rd bedroom 2.77m X 2.77m
Level: Main - Kitchen 2.97m X 8.25m
Level: Main - Primary bedroom 3.12m X 4.1m
Level: Main
- Listing source url Https://www.realtor.ca/real-estate/28666991/224-121-mary-street-clearview-creemore-creemore
- Listing type identifier Idx

$-1,597
/ Month



