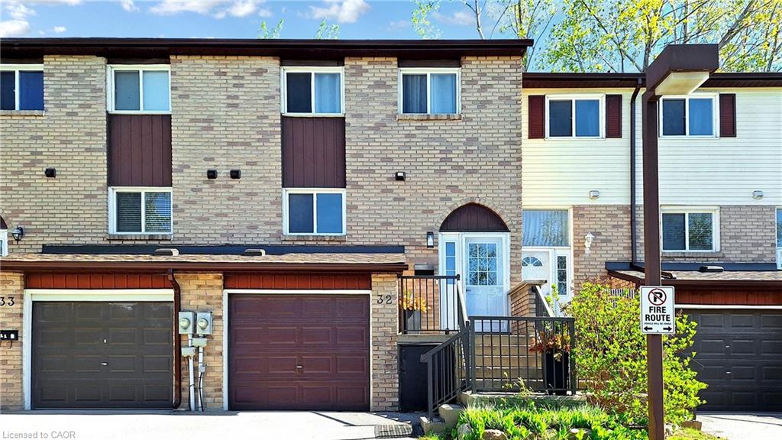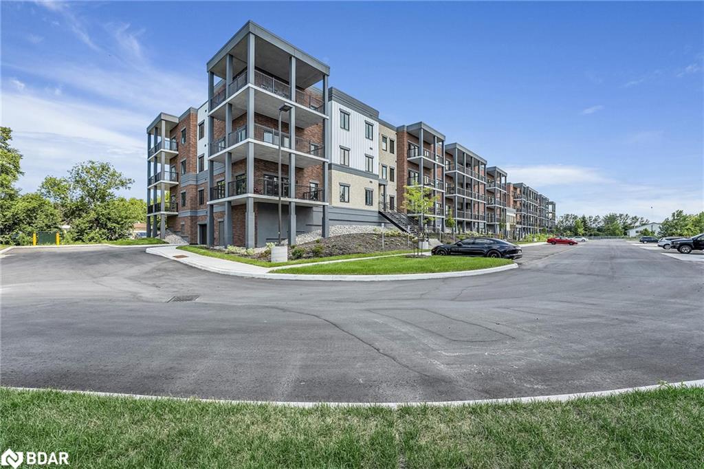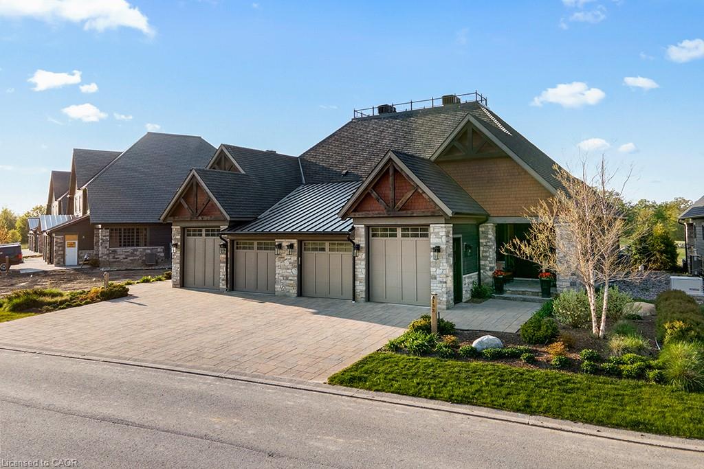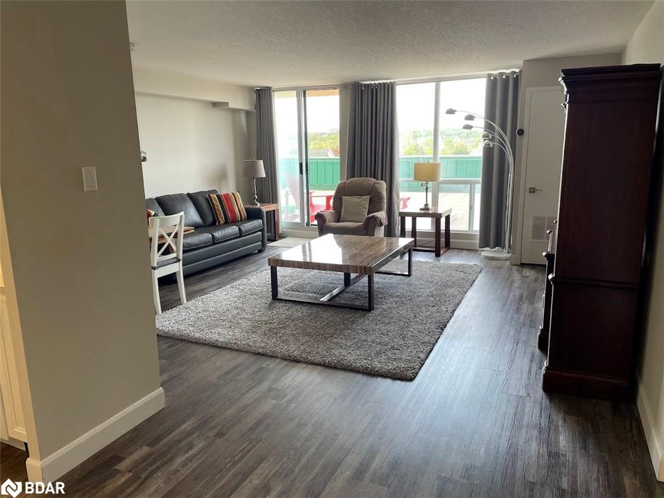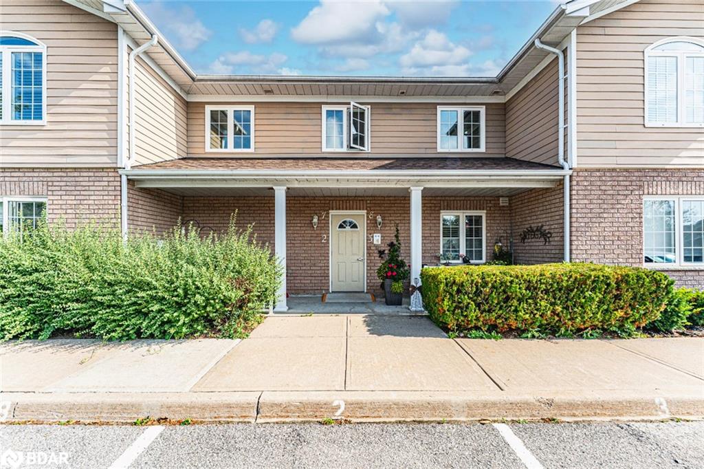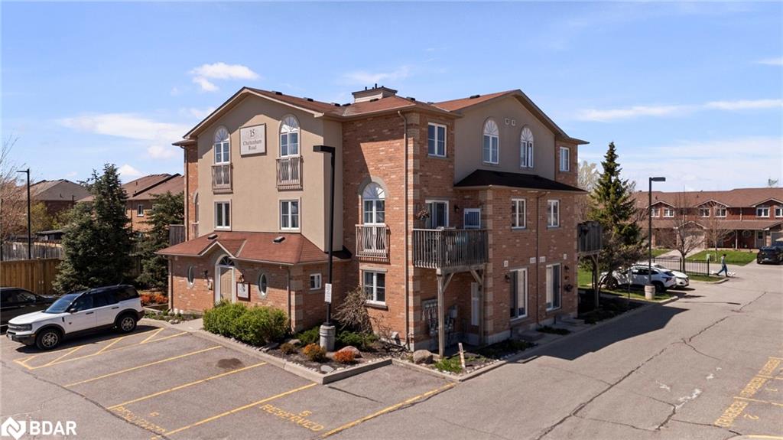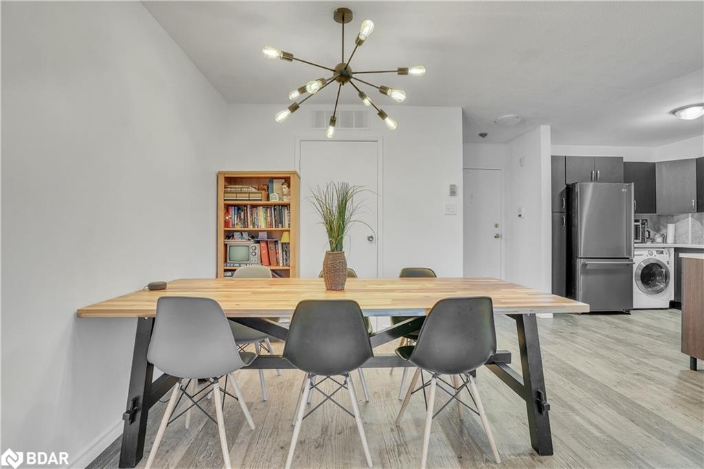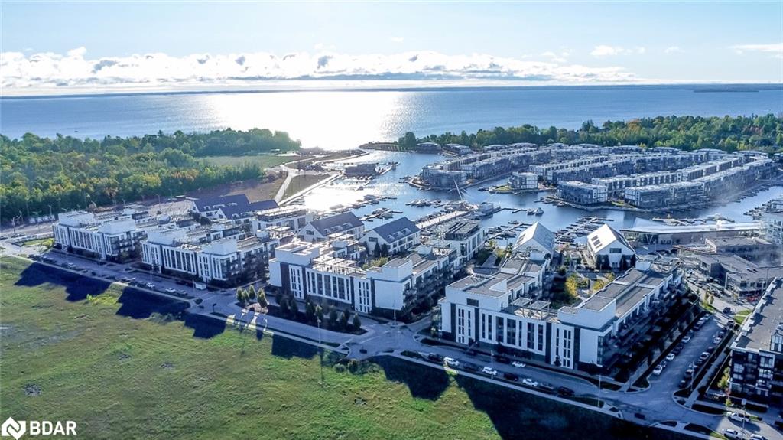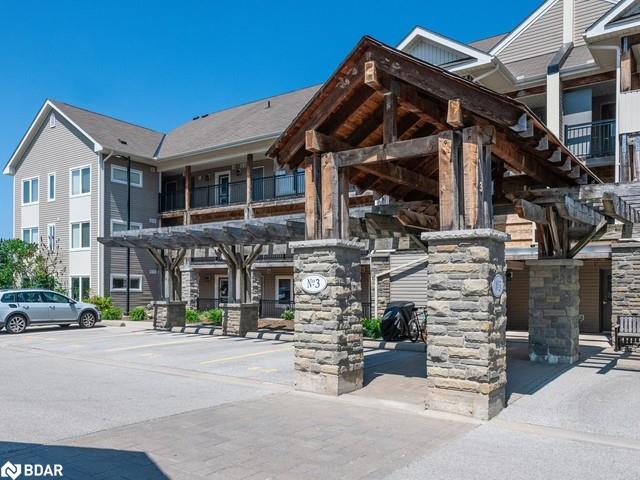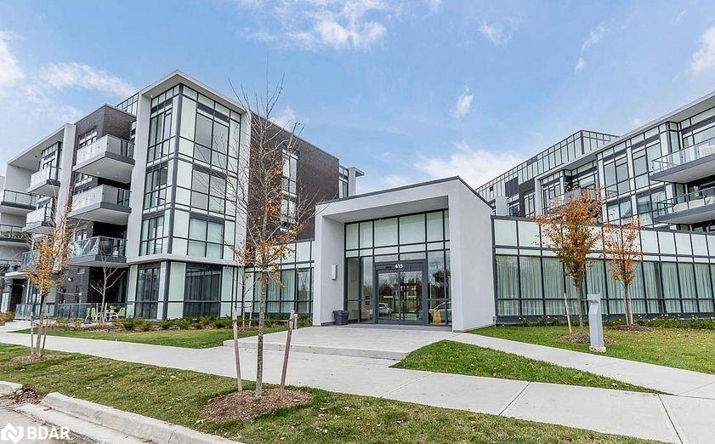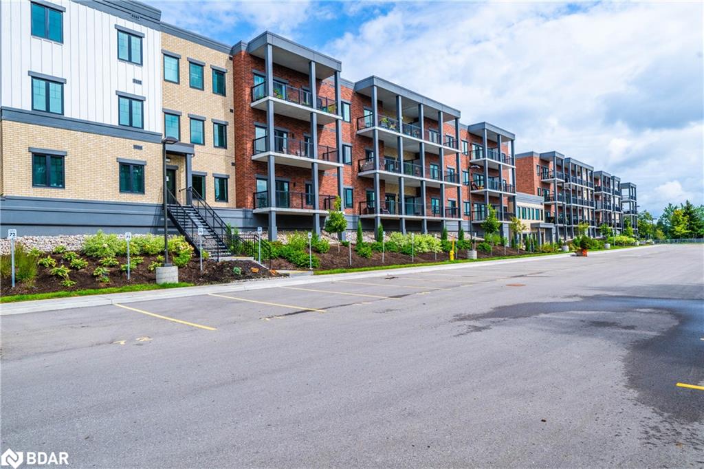
Highlights
Description
- Home value ($/Sqft)$659/Sqft
- Time on Housefulnew 7 days
- Property typeResidential
- Style1 storey/apt
- Neighbourhood
- Median school Score
- Year built2024
- Garage spaces1
- Mortgage payment
Welcome to Unit 414 at The Brix, 121 Mary St, Creemore,Ontario. Discover modern condo living in the heart of Creemore, a vibrant four-season village renowned for its small-town charm, artisan shops, cafés, and restaurants. This thoughtfully designed 1 bedroom + den, 1 bath suite offers an inviting open layout, a versatile den, and a spacious 90 sq ft balcony—ideal for relaxing or entertaining. The unit is currently occupied by AAA tenants who treat the home with great care. The lease runs until November 1, 2025, with flexibility for the tenants to stay or vacate with 60 days’ notice—making this a turn-key investment or an excellent future residence. Inside, the condo features a sleek modern kitchen, open-concept living area, and a generously sized 4-piece bathroom. The den offers the perfect space for a home office or guest nook, while the primary bedroom provides a cozy retreat. Features you’ll love: One underground parking space included Secure, stylish building with modern amenities Meticulously maintained by dream tenants Location highlights: Living in Creemore means embracing a lifestyle. Just a short drive from: Wasaga Beach – spend summer days by the water on one of Ontario’s most famous beaches Blue Mountain – enjoy skiing, snowboarding, and après-ski in winter, with hiking, biking, and festivals in summer Local golf courses, trails, and vineyards that make this a true four-season playground Whether you’re searching for a low-maintenance home base, a weekend getaway, or a smart investment, Unit 414 at The Brix offers the perfect blend of comfort, convenience, and community in one of Ontario’s most desirable small towns.
Home overview
- Cooling Central air
- Heat type Forced air
- Pets allowed (y/n) No
- Sewer/ septic Sewer (municipal)
- Building amenities Playground, parking
- Construction materials Brick
- Roof Asphalt shing
- # garage spaces 1
- # parking spaces 1
- Has garage (y/n) Yes
- # full baths 1
- # total bathrooms 1.0
- # of above grade bedrooms 1
- # of rooms 6
- Appliances Built-in microwave, dishwasher, dryer, refrigerator, stove, washer
- Has fireplace (y/n) Yes
- Laundry information In-suite
- Interior features Built-in appliances
- County Simcoe county
- Area Clearview
- Water source Municipal
- Zoning description Rs6-1
- Lot desc Urban, park, playground nearby, public transit, rec./community centre, school bus route, schools, shopping nearby
- Approx lot size (range) 0 - 0.5
- Building size 683
- Mls® # 40767595
- Property sub type Condominium
- Status Active
- Tax year 2025
- Primary bedroom Second
Level: 2nd - Kitchen Main
Level: Main - Main
Level: Main - Den Main
Level: Main - Living room / dining room Main
Level: Main - Other Outdoor Balcony 90 sq ft
Level: Main
- Listing type identifier Idx

$-839
/ Month

