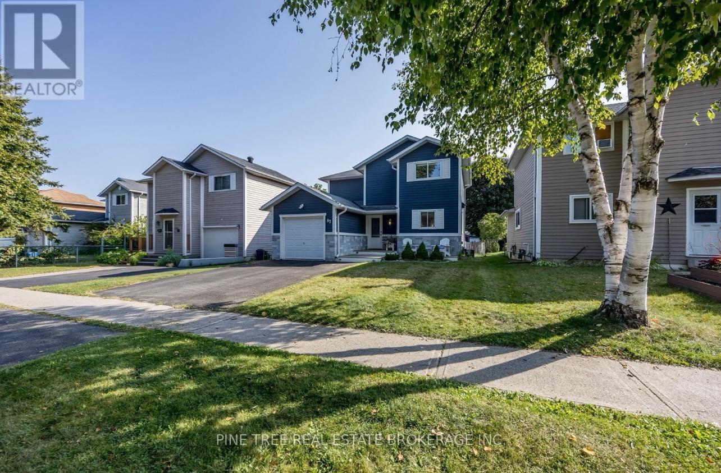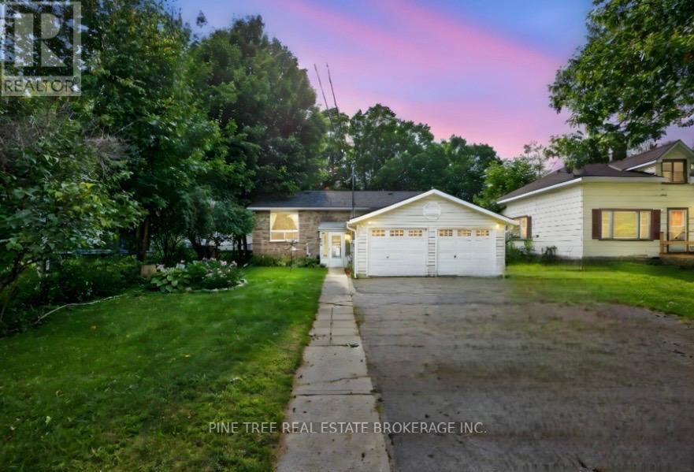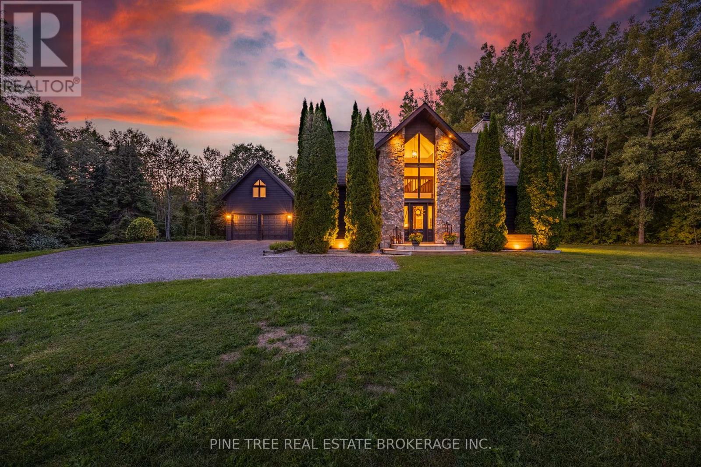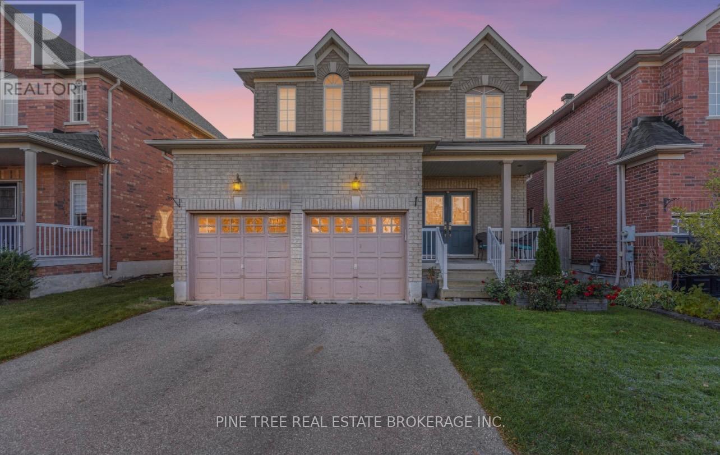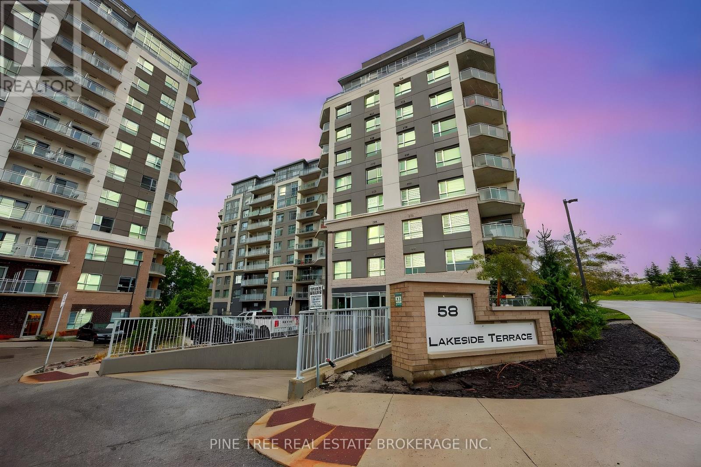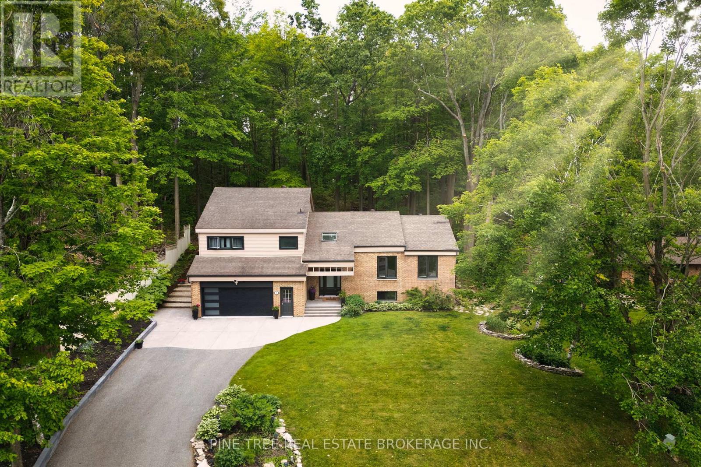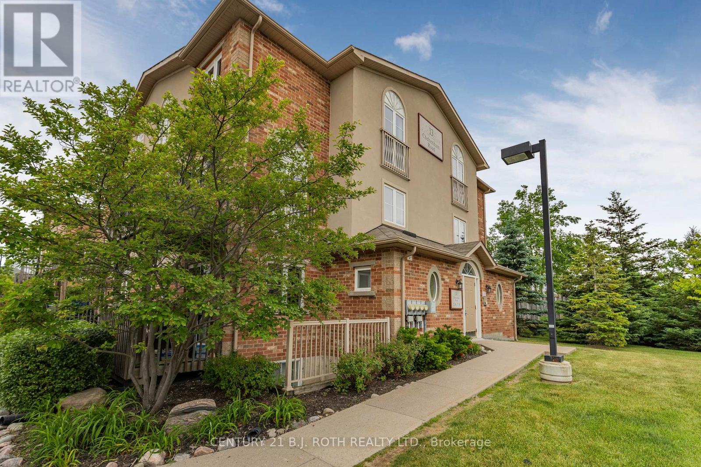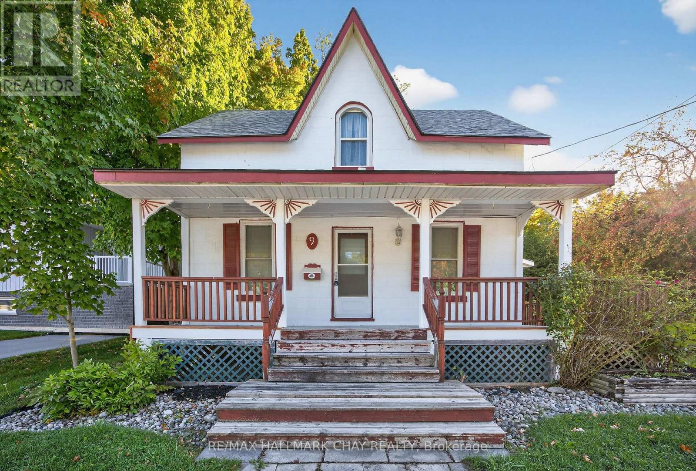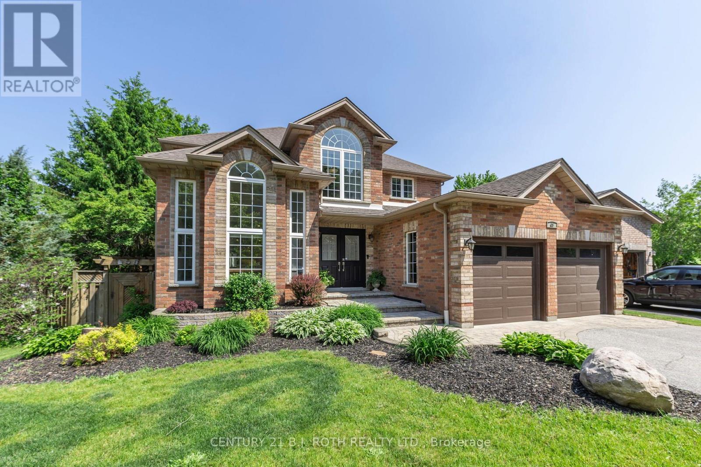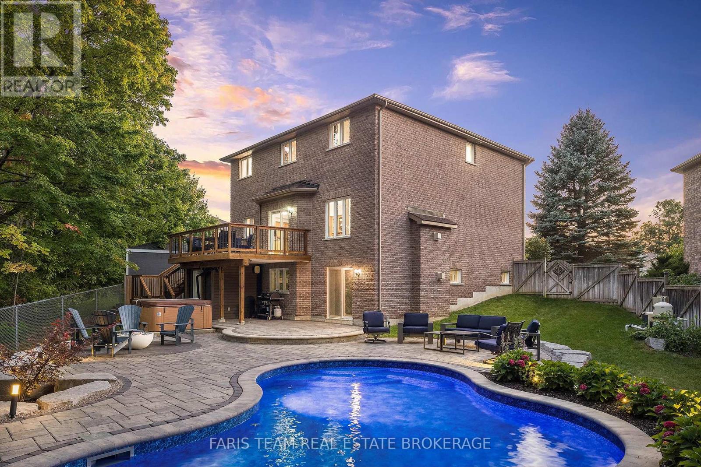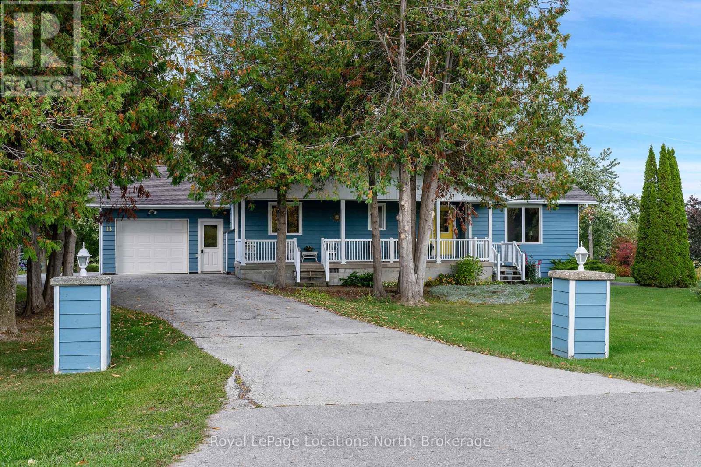
Highlights
Description
- Time on Housefulnew 3 hours
- Property typeSingle family
- StyleRaised bungalow
- Median school Score
- Mortgage payment
Enjoy the peace and privacy of country living in this well-kept raised bungalow, set on just under 5 acres in the friendly village of Duntroon, just a 13 minute drive to Collingwood. Surrounded by mature trees and open space, this 2-bedroom, 2-bathroom home offers a bright, south-facing living room, a semi-ensuite off the primary bedroom, two decks, including a rear deck off the kitchen/dining area overlooking the back yard. The full, partially basement has potential for a 3rd bedroom with large east and south facing windows plus loads of space for a rec room, hobby rooms, shop stoarage, etc...There is also a separate entrance to the basement from the attached single garage. A portion of the property is currently being cultivated for hay but certainly offers great potential for the buyer who wants a small hobby farm or to grow their own produce. The friendly community of Duntroon features a local "small" hall that hosts seasonal events and gatherings, and Duntroon is also home to one of the most beloved daycares in the Collingwood area making it a wonderful place to raise a family or enjoy a quieter pace of life. Located just minutes from Devils Glen Ski Club, Highlands Nordic, Duntroon Highlands Golf Club, and Batteaux Creek Golf Club, this is a four-season lifestyle property with exceptional recreational access.Recent updates include a new furnace (2023), new sump pump (2024), and freshly painted interior. Bell Fibe internet available.A special opportunity to enjoy space, privacy, and true community in the heart of Duntroon. A portion of the property is currently taxed at the farm tax rate which may not be applicable under new ownership. (id:63267)
Home overview
- Heat source Electric
- Heat type Forced air
- Sewer/ septic Septic system
- # total stories 1
- # parking spaces 5
- Has garage (y/n) Yes
- # full baths 1
- # half baths 1
- # total bathrooms 2.0
- # of above grade bedrooms 2
- Has fireplace (y/n) Yes
- Subdivision Rural clearview
- Directions 1521108
- Lot desc Landscaped
- Lot size (acres) 0.0
- Listing # S12452472
- Property sub type Single family residence
- Status Active
- Bathroom 2.47m X 4.55m
Level: Main - Primary bedroom 4.18m X 4.55m
Level: Main - Kitchen 4.46m X 4.97m
Level: Main - Dining room 2.98m X 3.21m
Level: Main - Bedroom 3.11m X 3.78m
Level: Main - Laundry 0.87m X 2.44m
Level: Main - Living room 4.78m X 4.86m
Level: Main - Bathroom 1.13m X 2.46m
Level: Main - Foyer 1.99m X 3.74m
Level: Main
- Listing source url Https://www.realtor.ca/real-estate/28967424/14-sydenham-trail-w-clearview-rural-clearview
- Listing type identifier Idx

$-2,467
/ Month

