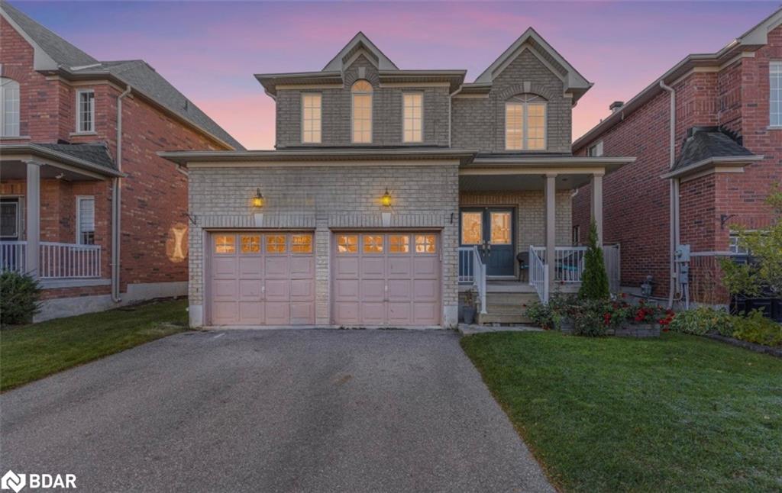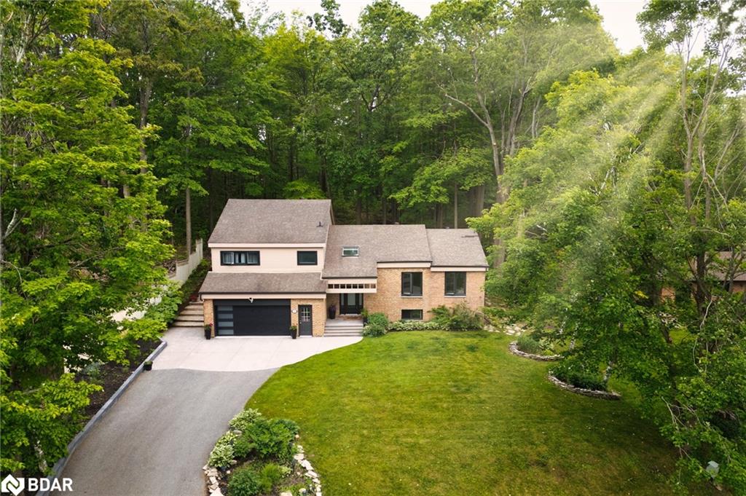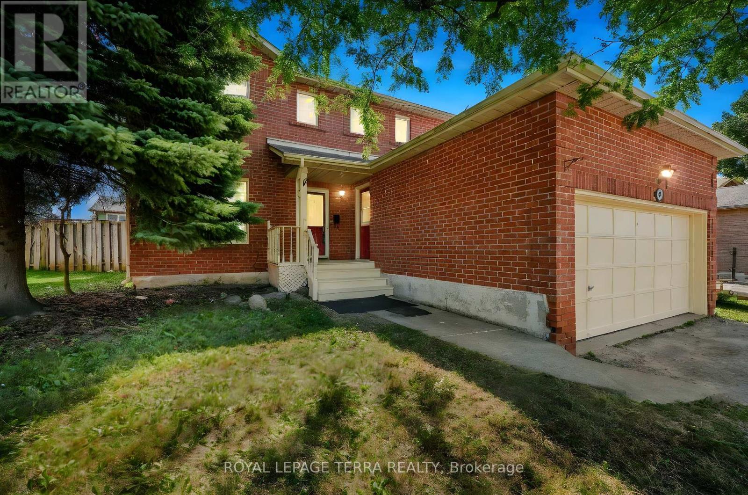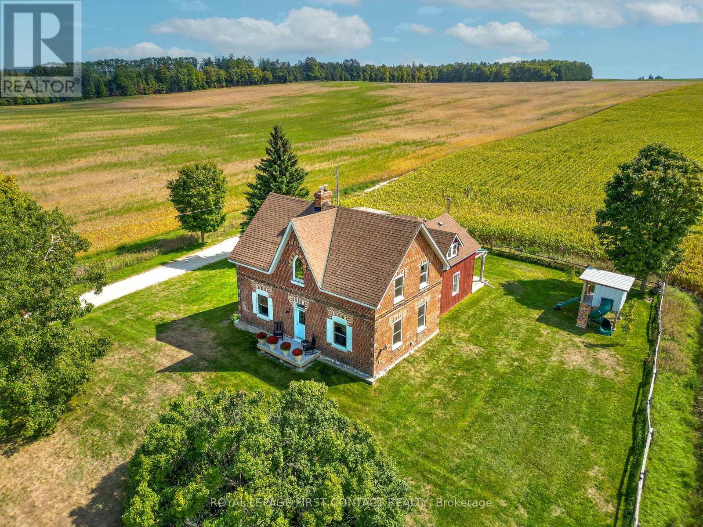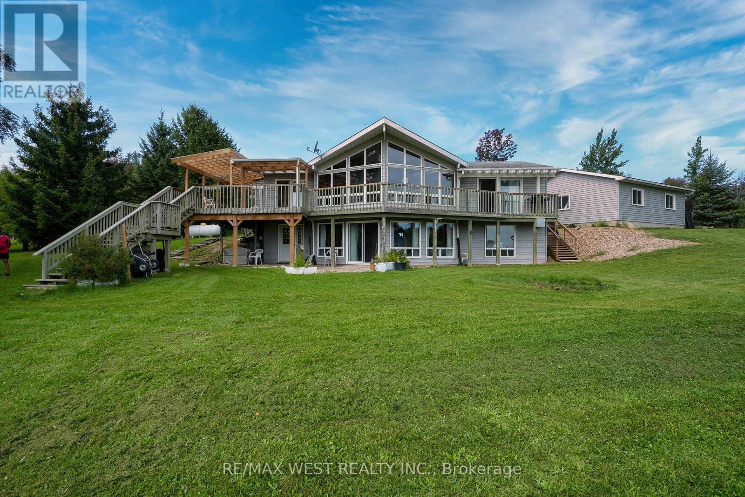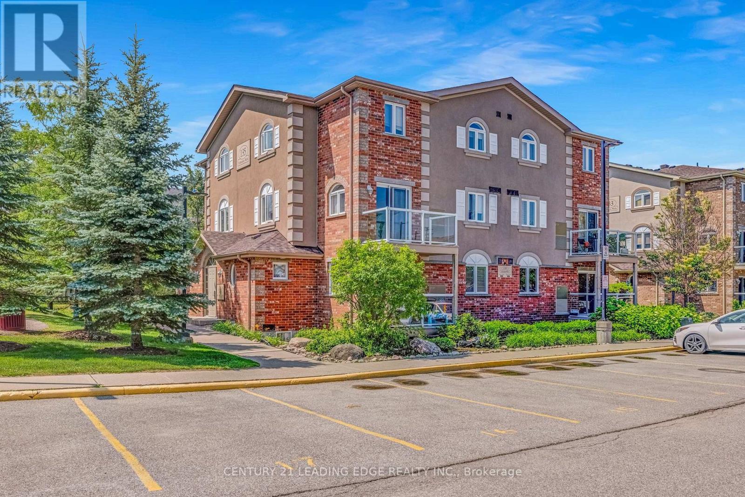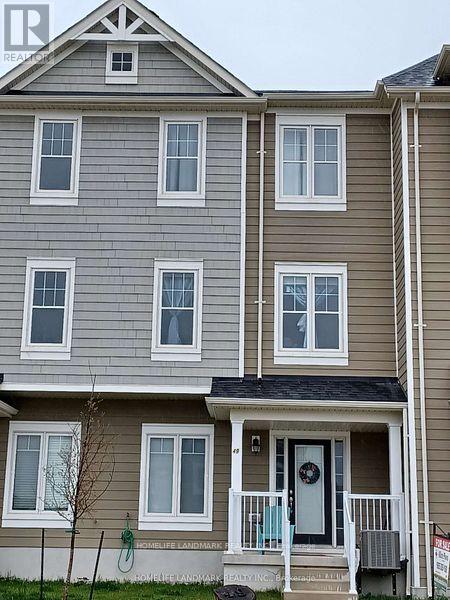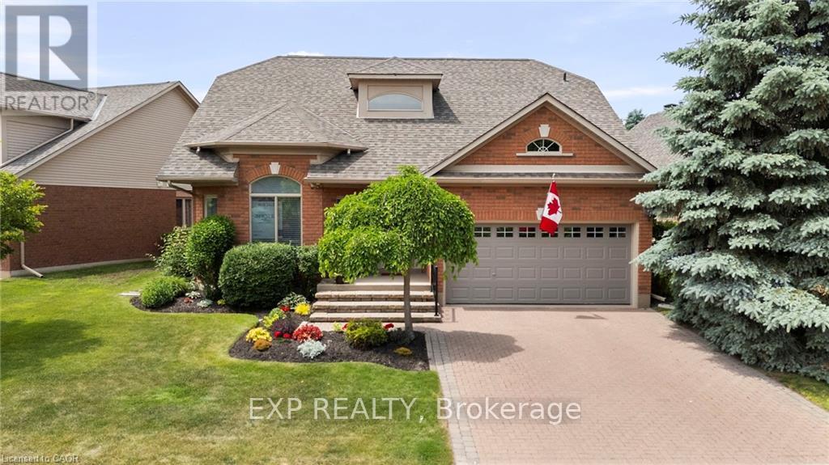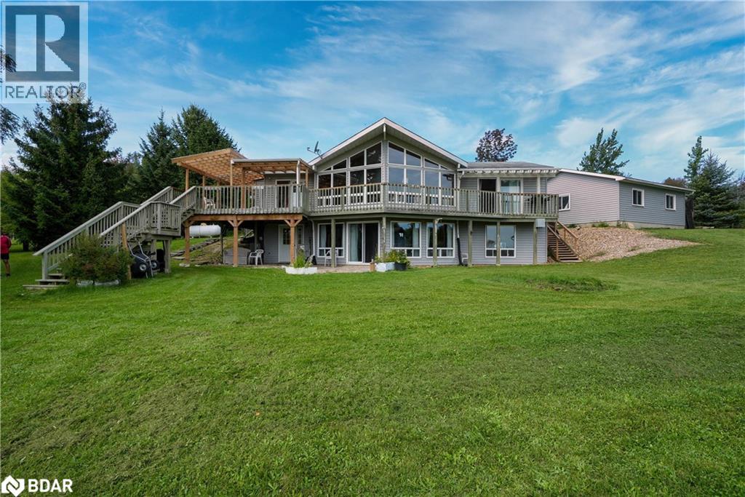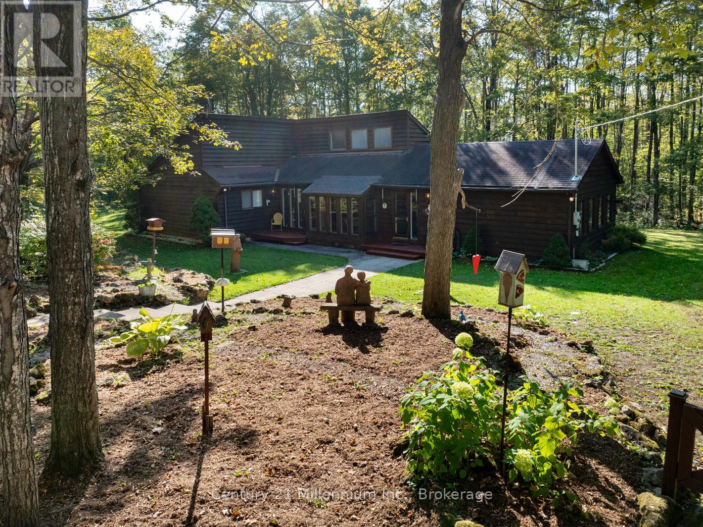
Highlights
Description
- Time on Housefulnew 4 days
- Property typeSingle family
- StyleBungalow
- Median school Score
- Mortgage payment
"In The Woods"... Discover the perfect balance of nature, privacy, and creativity at this unique 3-bedroom, 2-bathroom home tucked into the Niagara Escarpment just west of Devils Glen Ski Club. Set on 5.724 acres of wooded beauty, this property offers endless opportunities for relaxation and inspiration. Inside, you'll find a comfortable home filled with character, plus a bright artists studio complete with a clean-up sink ideal for painters, makers, or hobbyists. With a private entrance, studio would also make ideal office. Beside the house a 10 x 30 workshop provides additional space for projects, storage, or a home-based business. Surrounded by forest, the setting is peaceful and private, with the Escarpment as your backdrop. Whether you're an artist seeking inspiration, a nature lover craving space to roam, or someone dreaming of a secluded country retreat, "In The Woods" offers it all. (id:63267)
Home overview
- Heat source Electric
- Heat type Baseboard heaters
- Sewer/ septic Septic system
- # total stories 1
- # parking spaces 8
- # full baths 2
- # total bathrooms 2.0
- # of above grade bedrooms 3
- Has fireplace (y/n) Yes
- Subdivision Rural clearview
- Lot size (acres) 0.0
- Listing # S12399519
- Property sub type Single family residence
- Status Active
- Living room 4.25m X 6.3m
Level: Main - Kitchen 3.37m X 3.53m
Level: Main - Bedroom 3.54m X 4.16m
Level: Main - Foyer 4.35m X 1.93m
Level: Main - Other 4.06m X 5.86m
Level: Main - Eating area 3.37m X 2.47m
Level: Main - Dining room 3.47m X 3.28m
Level: Main - Primary bedroom 3.57m X 5.23m
Level: Main - Laundry 4.19m X 3.33m
Level: Main - Bedroom 3.4m X 4.16m
Level: Main
- Listing source url Https://www.realtor.ca/real-estate/28853823/1415-county-rd-124-road-clearview-rural-clearview
- Listing type identifier Idx

$-3,067
/ Month

