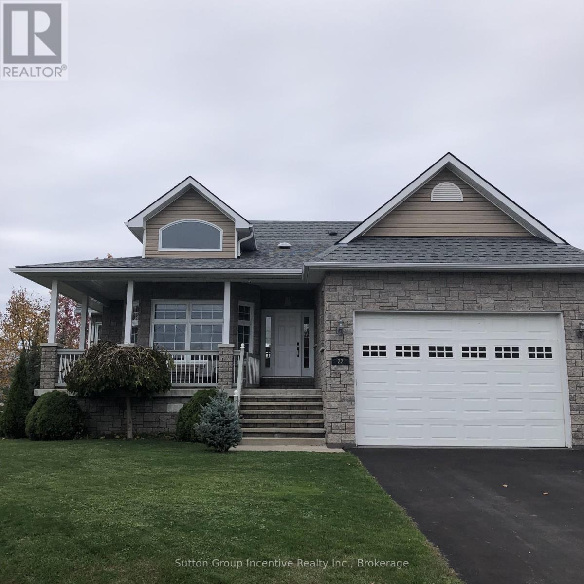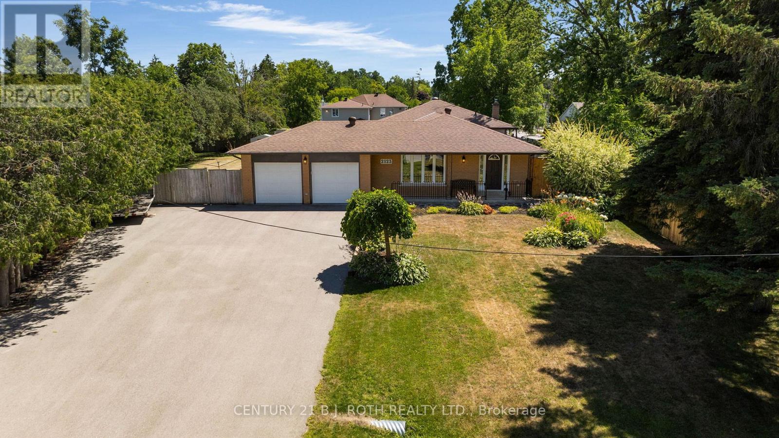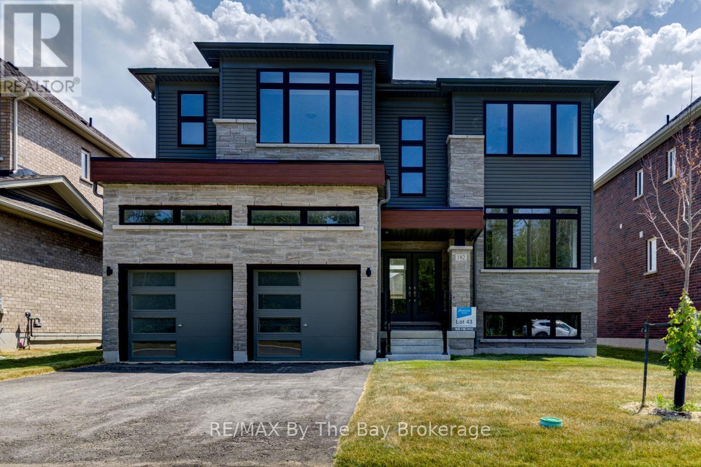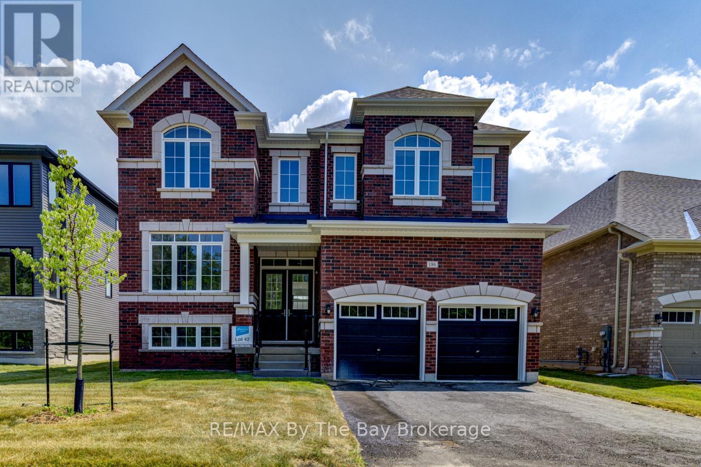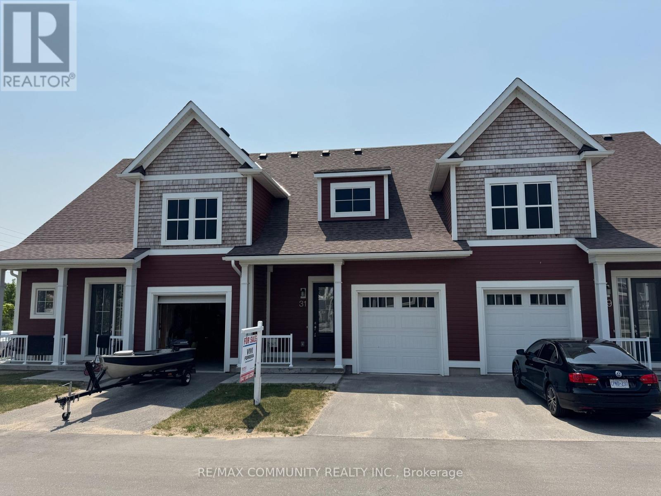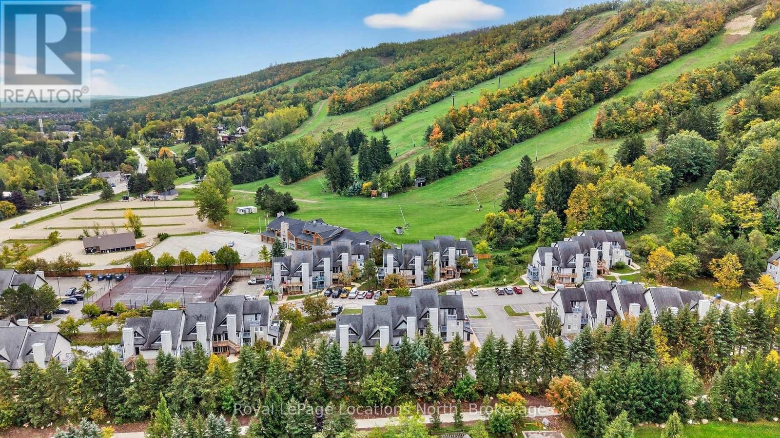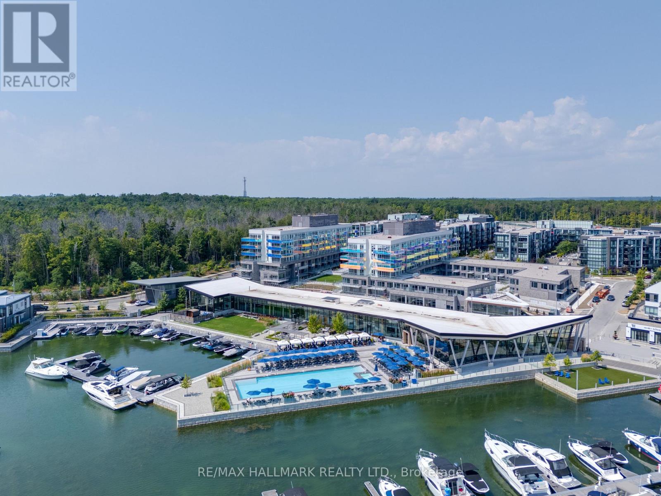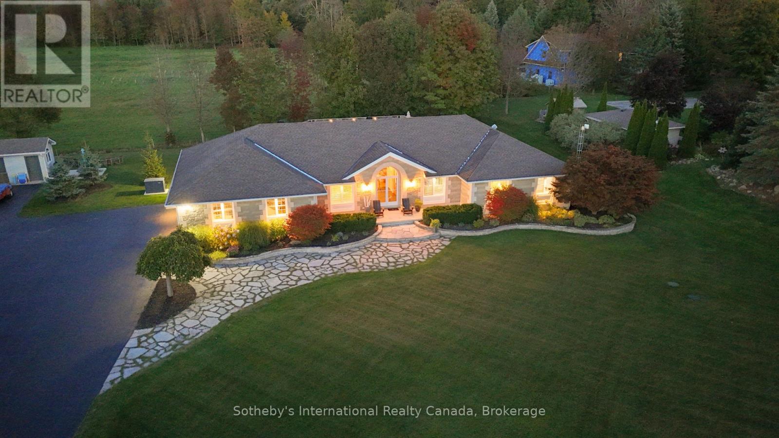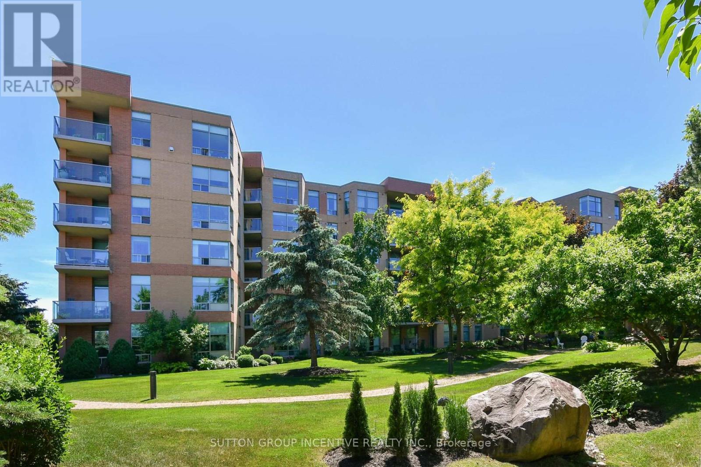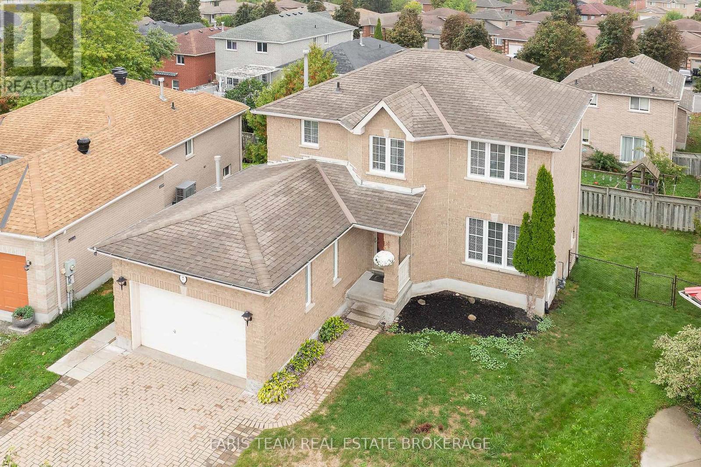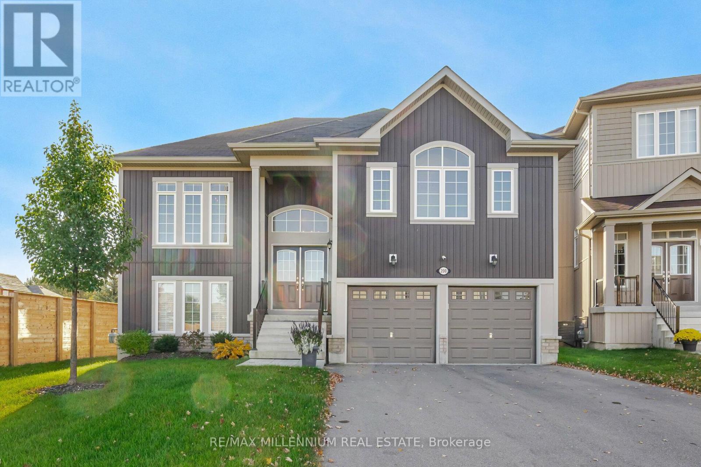
Highlights
Description
- Time on Housefulnew 24 hours
- Property typeSingle family
- StyleRaised bungalow
- Neighbourhood
- Median school Score
- Mortgage payment
Welcome to this stunning custom raised bungalow located in beautiful Stayner, Ontario. This home features a thoughtfully designed floor plan with THREE spacious bedrooms and three well-appointed washrooms on the main floor, offering ample space & comfort for family living. The open concept layout with high ceilings, gas fireplace and an abundance of natural light, highlighting the home's high-end finishes and attention to detail.The main level is perfect for both everyday living & entertaining, A separate dining room that's ideal for formal meals & gatherings, and a modern kitchen with access to a deck that overlooks a serene ravine lot, creating a tranquil backdrop for outdoor relaxation and entertaining.The partially finished walk-out basement, includes a huge rec room and also presents an excellent opportunity for easy conversion into a separate suite, suitable for multi-gen living or extra income.The home boasts a large lot with a double car garage & a serene backyard.You'll enjoy a friendly community atmosphere, excellent local amenities, and proximity to local recreation activities, including hiking, skiing, and the beach. (id:63267)
Home overview
- Cooling Central air conditioning
- Heat source Natural gas
- Heat type Forced air
- Sewer/ septic Sanitary sewer
- # total stories 1
- # parking spaces 6
- Has garage (y/n) Yes
- # full baths 2
- # half baths 1
- # total bathrooms 3.0
- # of above grade bedrooms 3
- Flooring Laminate, ceramic, carpeted
- Subdivision Stayner
- Lot size (acres) 0.0
- Listing # S12430798
- Property sub type Single family residence
- Status Active
- Recreational room / games room 4.27m X 8.31m
Level: Basement - Kitchen 2.74m X 3m
Level: Main - 3rd bedroom 3.15m X 3.96m
Level: Main - Eating area 2.54m X 3m
Level: Main - Bedroom 5.33m X 3.58m
Level: Main - Family room 6.15m X 3.79m
Level: Main - 2nd bedroom 3.15m X 3.96m
Level: Main - Dining room 3.35m X 3.91m
Level: Main
- Listing source url Https://www.realtor.ca/real-estate/28921288/200-lia-drive-clearview-stayner-stayner
- Listing type identifier Idx

$-2,333
/ Month

