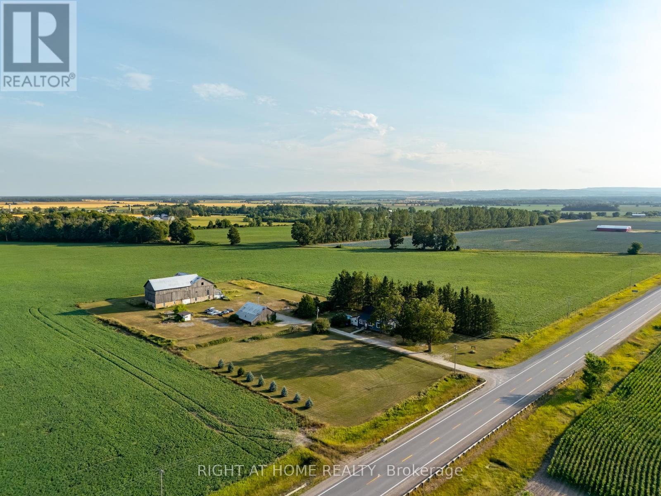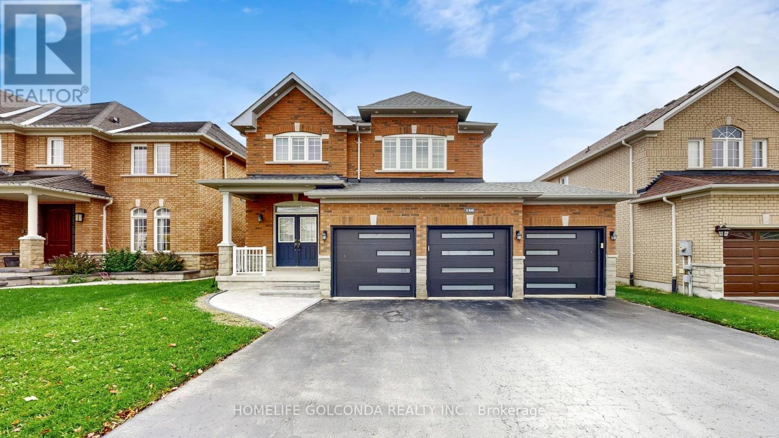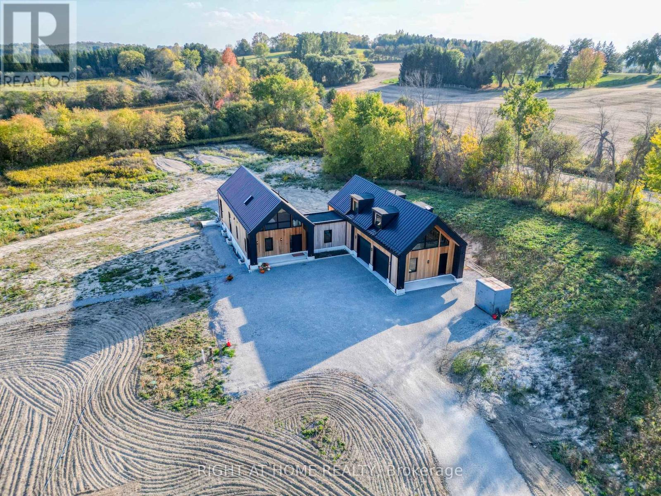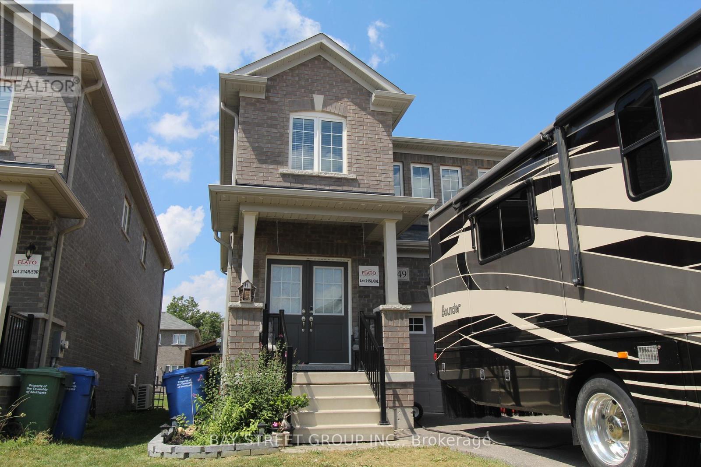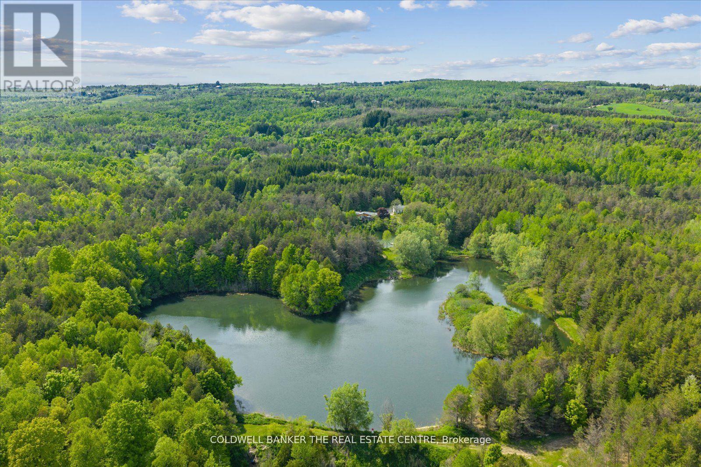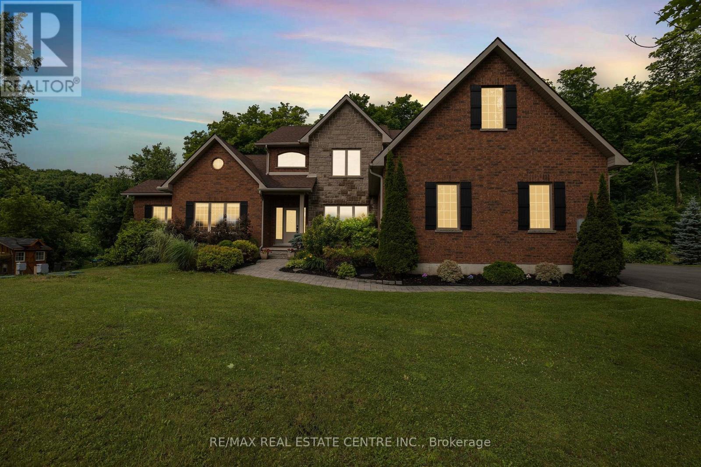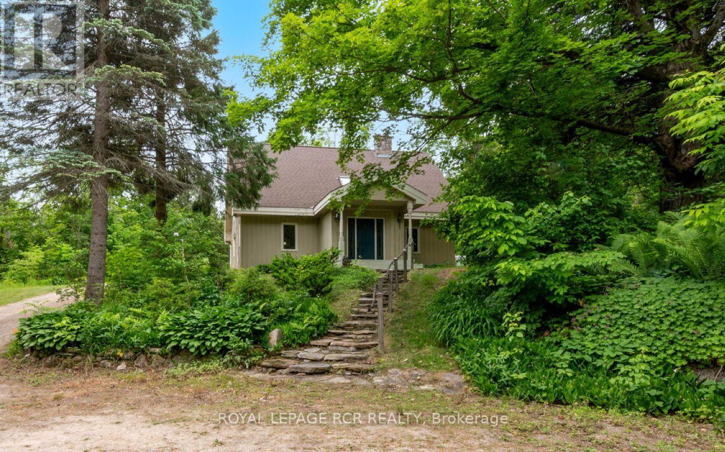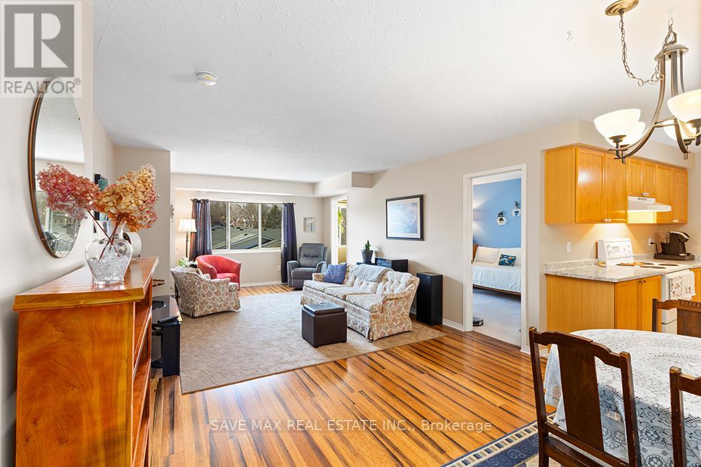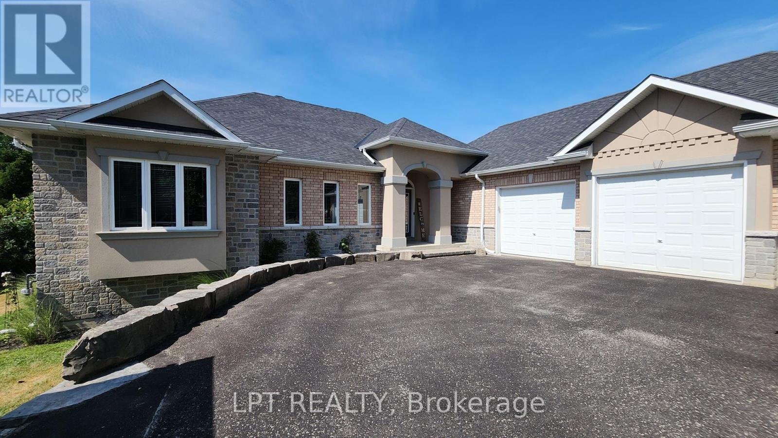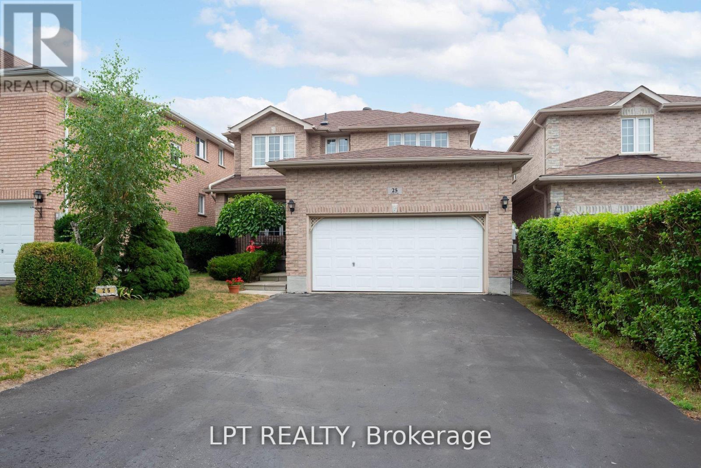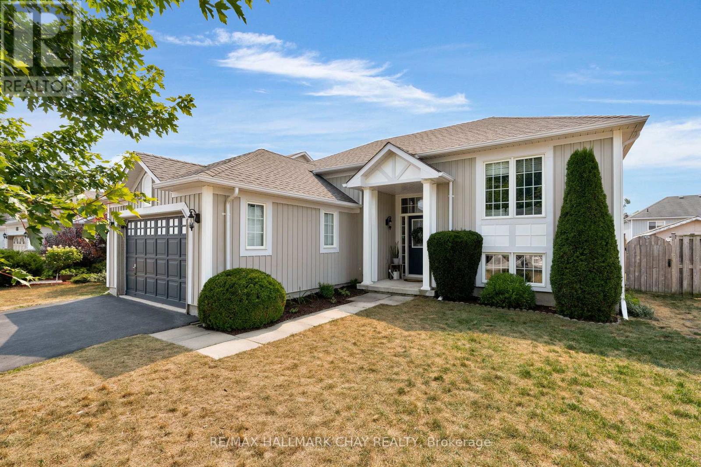
Highlights
Description
- Time on Housefulnew 4 hours
- Property typeSingle family
- StyleRaised bungalow
- Neighbourhood
- Median school Score
- Mortgage payment
Stylishly upgraded & move-in ready - Perfect for Families! Step into this fully finished bungalow offering over 2000 sq ft of living space. The main floor features 2 generous sized bedrooms, including a bright primary suite with dual closets and a private 4-piece ensuite. Enjoy the spacious living room and modern eat-in kitchen with stainless steel appliances, leading to a fully fenced backyard space - complete with a large deck and relaxing hot tub.The fully finished basement adds incredible versatility with a large family room and 2 more bedrooms - ideal for kids, guests, or a home office. With inside access to the garage and just a short walk to parks, schools, the arena, and library, this home checks so many boxes. No renovations required, just move in, unpack and enjoy! (id:63267)
Home overview
- Cooling Central air conditioning
- Heat source Natural gas
- Heat type Forced air
- Sewer/ septic Sanitary sewer
- # total stories 1
- Fencing Fully fenced
- # parking spaces 6
- Has garage (y/n) Yes
- # full baths 3
- # total bathrooms 3.0
- # of above grade bedrooms 4
- Subdivision Stayner
- Lot size (acres) 0.0
- Listing # S12328863
- Property sub type Single family residence
- Status Active
- Bathroom 2.58m X 2.08m
Level: Basement - Family room 3.44m X 8.59m
Level: Basement - 3rd bedroom 2.5m X 3.35m
Level: Basement - Laundry 5.59m X 4.62m
Level: Basement - 4th bedroom 3.39m X 3.34m
Level: Basement - Primary bedroom 5.5m X 4.31m
Level: Main - Living room 3.74m X 4.93m
Level: Main - 2nd bedroom 3.6m X 3.93m
Level: Main - Bathroom 1.88m X 1.99m
Level: Main - Bathroom 2.54m X 2.2m
Level: Main - Kitchen 3.55m X 5.25m
Level: Main
- Listing source url Https://www.realtor.ca/real-estate/28699591/204-forest-crescent-clearview-stayner-stayner
- Listing type identifier Idx

$-2,131
/ Month

