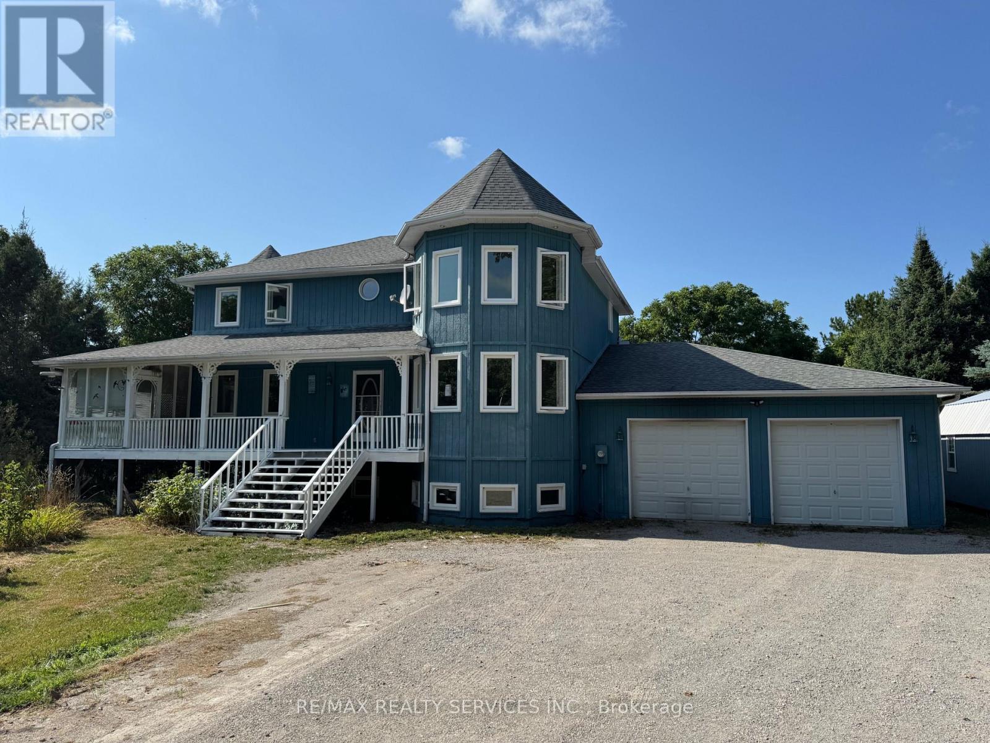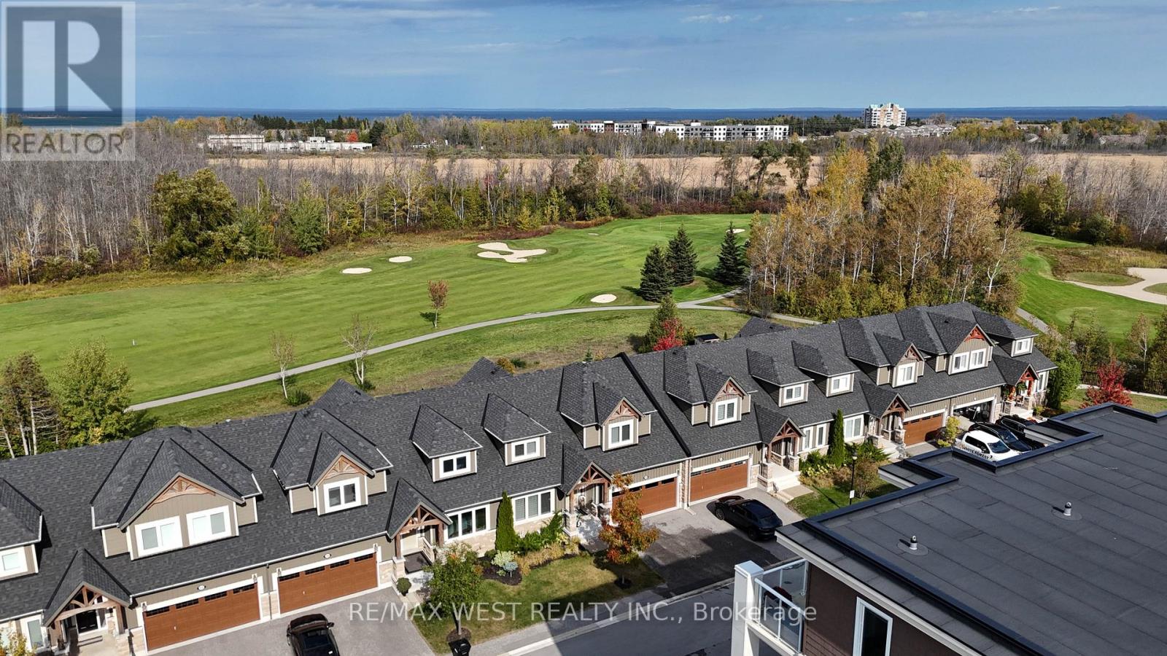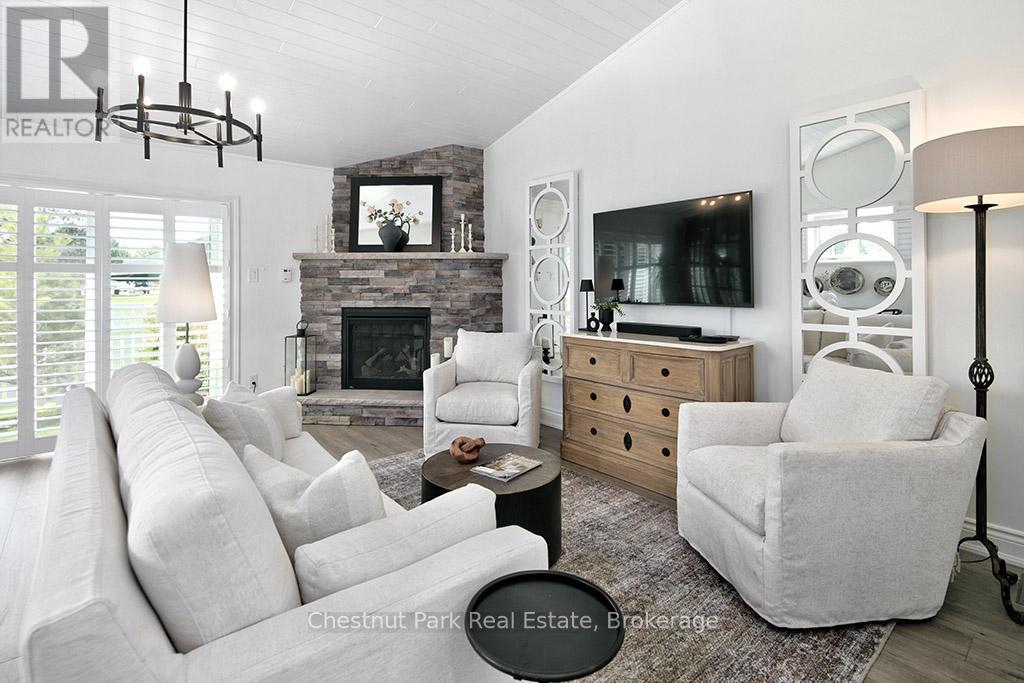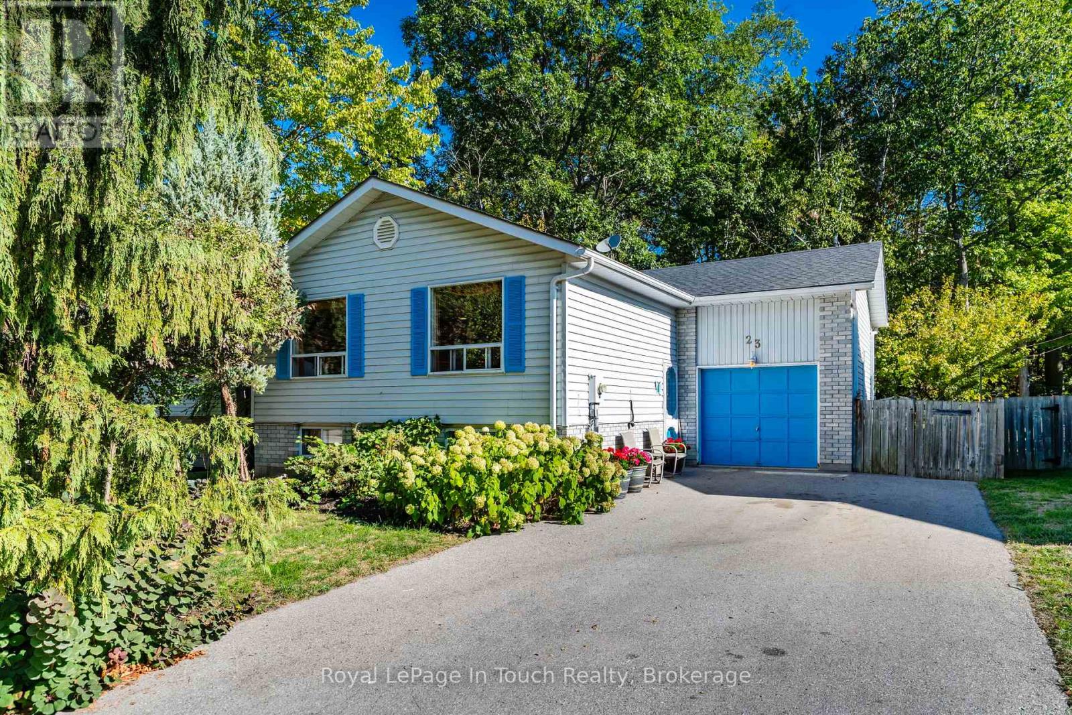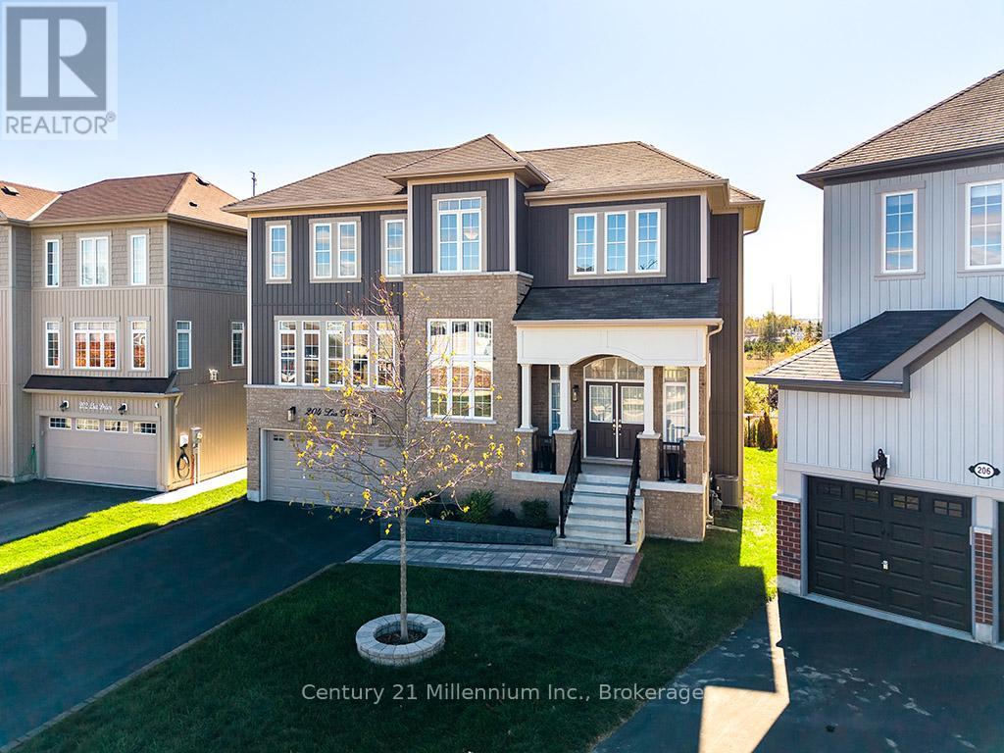
Highlights
Description
- Time on Housefulnew 5 days
- Property typeSingle family
- Neighbourhood
- Median school Score
- Mortgage payment
Welcome to an Exceptional Custom-Built Raised Bungalow in the Heart of Stayner. Discover refined living in this meticulously crafted bungalow, offering over 2,100 square feet of elegant, above-grade living space. Thoughtfully designed with flexibility and comfort in mind, this distinguished residence features four spacious bedrooms and four well-appointed bathrooms ideal for families, multi-generational living, or those seeking room to grow in sophisticated style. From the moment you arrive, the homes striking curb appeal commands attention. A double-car garage, paved driveway, and elegant interlock front entryway set the stage for the impeccable quality found throughout the property. Step inside to a bright and expansive main level where soaring ceilings, oversized windows, and an open-concept layout create an inviting atmosphere. A gas fireplace adds warmth and charm to the living space, while high-end finishes and refined architectural details elevate every corner. A formal dining room offers the perfect setting for elegant entertaining, and the gourmet kitchen with direct access to a raised deck overlooks a tranquil ravine, making it an ideal space for alfresco dining or quiet relaxation. The fully finished walk-out basement further enhances the homes versatility, featuring an additional bedroom or office, a stylish powder room, and convenient interior access to the garage perfect for guests, a home business, or extended family living. Set on a premium ravine lot, the serene backyard offers a private escape surrounded by natural beauty. Located in the charming community of Stayner, this exceptional home is just minutes from everyday amenities and embraced by year-round recreational opportunities from skiing and hiking to nearby beaches and trails. (id:63267)
Home overview
- Cooling Central air conditioning, air exchanger
- Heat source Natural gas
- Heat type Forced air
- Sewer/ septic Sanitary sewer
- # total stories 2
- Fencing Fenced yard
- # parking spaces 6
- Has garage (y/n) Yes
- # full baths 2
- # half baths 2
- # total bathrooms 4.0
- # of above grade bedrooms 4
- Has fireplace (y/n) Yes
- Subdivision Stayner
- Directions 2167639
- Lot desc Landscaped
- Lot size (acres) 0.0
- Listing # S12462424
- Property sub type Single family residence
- Status Active
- Laundry 2.23m X 1.65m
Level: 2nd - Bathroom 2.8m X 3.57m
Level: 2nd - Primary bedroom 3.51m X 5.18m
Level: 2nd - Bedroom 3.02m X 3.99m
Level: 2nd - Bathroom 1.49m X 2.35m
Level: 2nd - 2nd bedroom 3.32m X 3.23m
Level: 2nd - Bathroom 1.58m X 1.62m
Level: Lower - Utility 2.1m X 5.27m
Level: Lower - Bedroom 2.68m X 4.05m
Level: Lower - Dining room 3.63m X 4.27m
Level: Main - Eating area 2.96m X 3.6m
Level: Main - Kitchen 2.96m X 3.78m
Level: Main - Bathroom 1.35m X 1.58m
Level: Main
- Listing source url Https://www.realtor.ca/real-estate/28989607/204-lia-drive-clearview-stayner-stayner
- Listing type identifier Idx

$-2,346
/ Month



