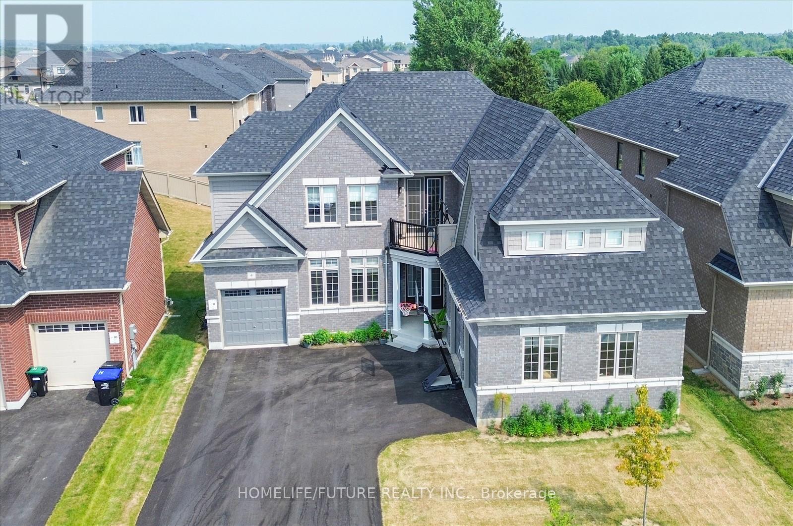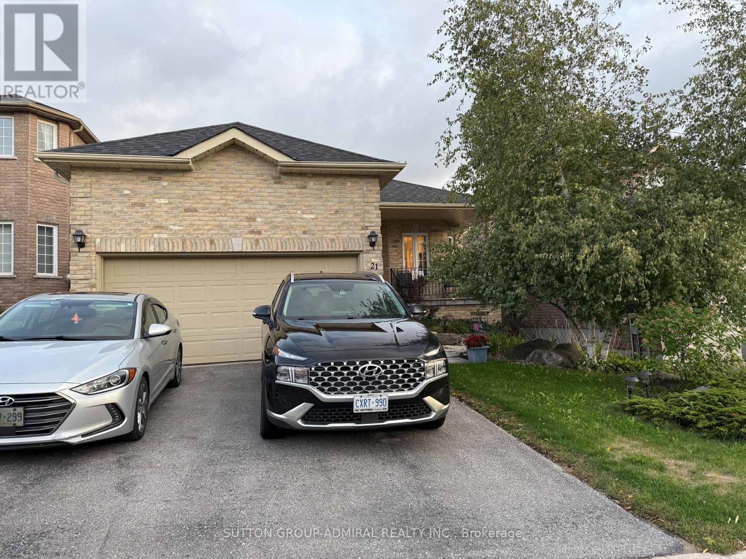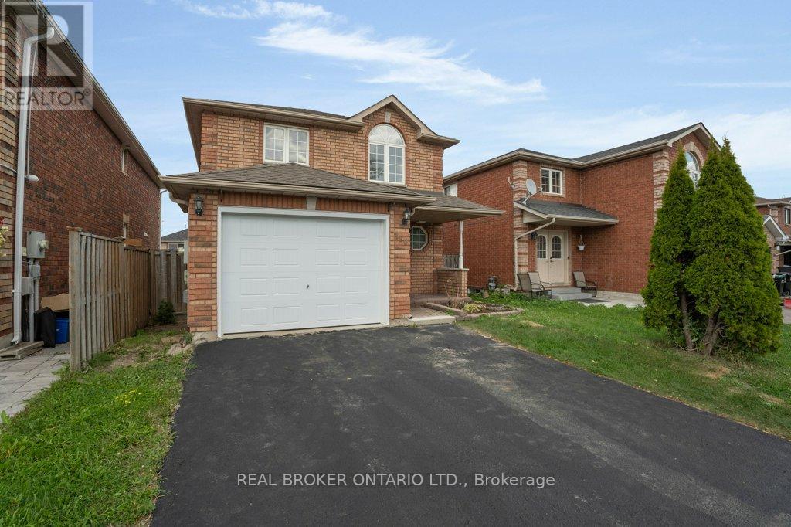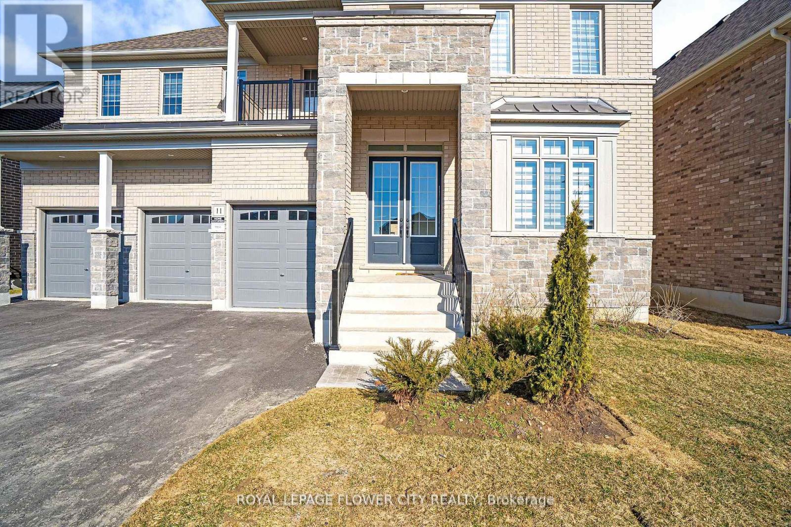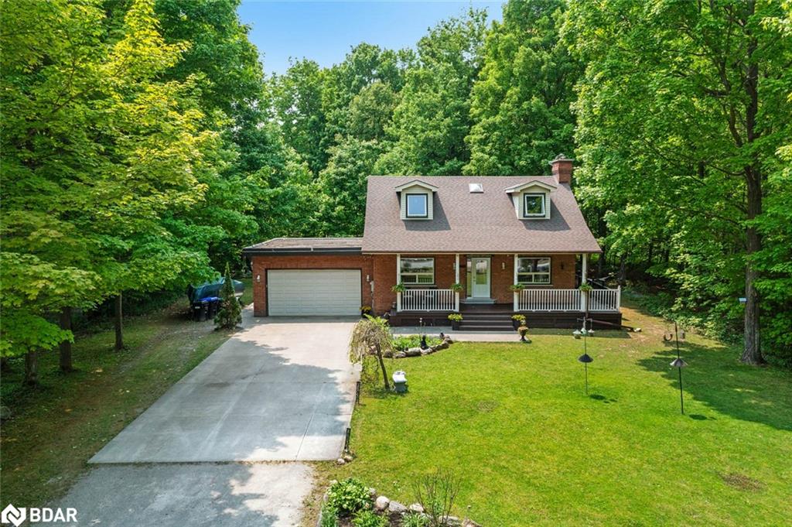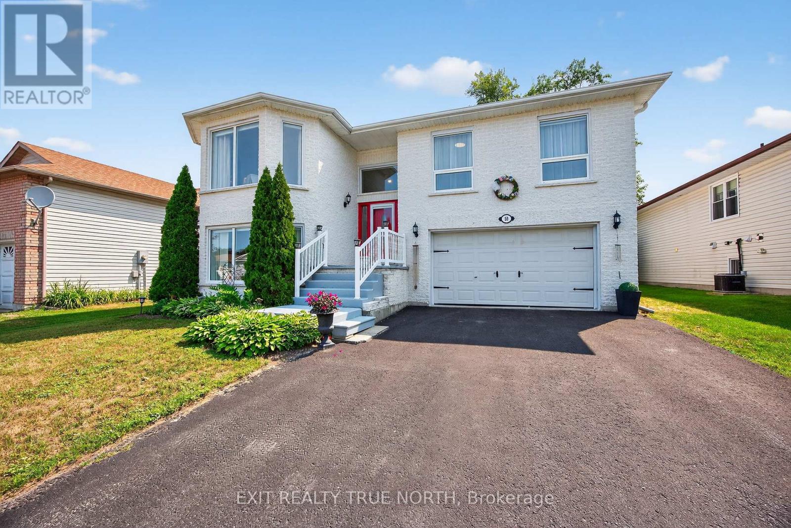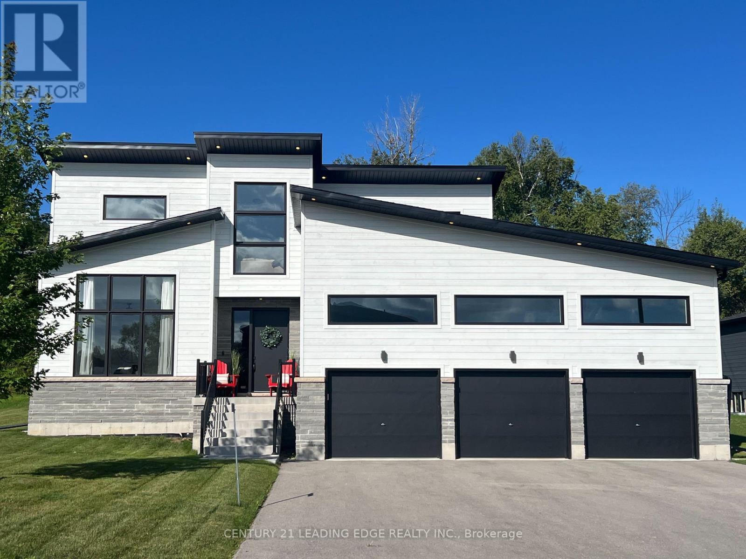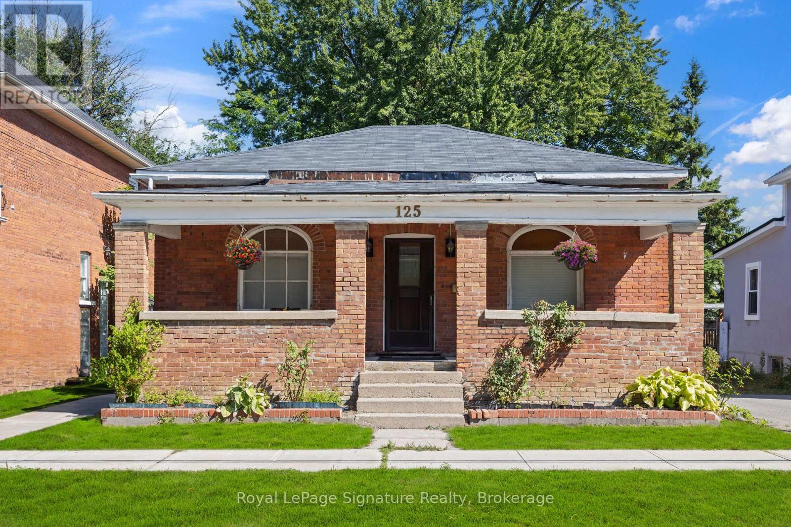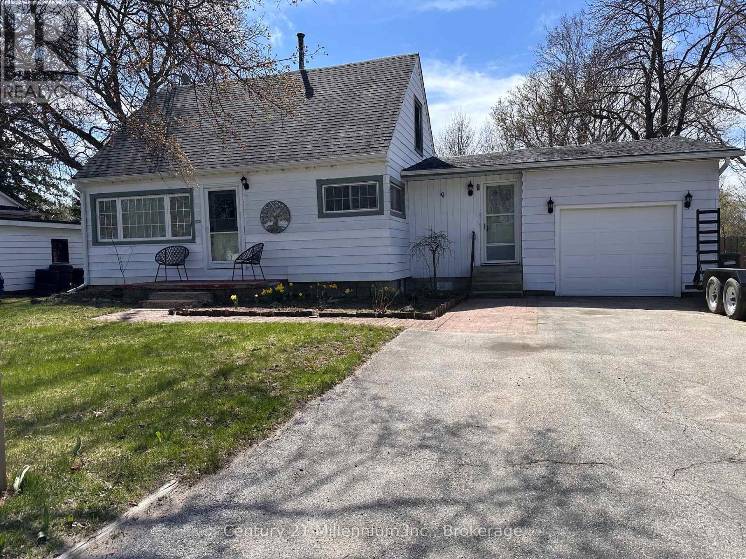
Highlights
Description
- Time on Houseful118 days
- Property typeSingle family
- Neighbourhood
- Median school Score
- Mortgage payment
Charming Home Backing Onto a Ravine - 209 Kirkwood Drive, Stayner. Discover comfort and character in this delightful 1.5-storey home nestled on a private, treed 66 x 165 ft lot in the heart of Stayner. Backing onto a picturesque ravine, this property offers a serene setting with plenty of room to relax or entertain. The main floor features bright, open living spaces filled with natural light, including a spacious living area, an open-concept kitchen with backyard views, and convenient main-floor laundry. The primary bedroom and a full bathroom are also located on the main level, along with inside access to the attached garage. Step outside to a large wraparound deck, perfect for summer gatherings, leading to a generous backyard complete with a fire pit and lush lawn that extends to the ravine's edge. Upstairs, you'll find two additional bedrooms and a second full bathroom ideal for family or guests. The unfinished basement provides ample storage or the opportunity to create a home gym, workshop, or rec room. With parking for 4+ vehicles, excellent access, and a peaceful natural backdrop, this well-maintained home is the perfect blend of comfort, privacy, and convenience. (id:55581)
Home overview
- Cooling Central air conditioning
- Heat source Natural gas
- Heat type Forced air
- Sewer/ septic Sanitary sewer
- # total stories 2
- # parking spaces 5
- Has garage (y/n) Yes
- # full baths 2
- # total bathrooms 2.0
- # of above grade bedrooms 3
- Subdivision Stayner
- Directions 1586421
- Lot size (acres) 0.0
- Listing # S12139365
- Property sub type Single family residence
- Status Active
- 2nd bedroom 5.303m X 3.444m
Level: 2nd - Bathroom 2.133m X 1.767m
Level: 2nd - 3rd bedroom 5.303m X 3.4442m
Level: 2nd - Foyer 3.017m X 1.28m
Level: Ground - Living room 7.254m X 3.505m
Level: Ground - Family room 4.846m X 3.017m
Level: Ground - Kitchen 4.937m X 2.743m
Level: Ground - Bathroom 1.036m X 3.017m
Level: Ground - Bedroom 4.236m X 2.804m
Level: Ground
- Listing source url Https://www.realtor.ca/real-estate/28293181/209-kirkwood-drive-clearview-stayner-stayner
- Listing type identifier Idx

$-1,800
/ Month





