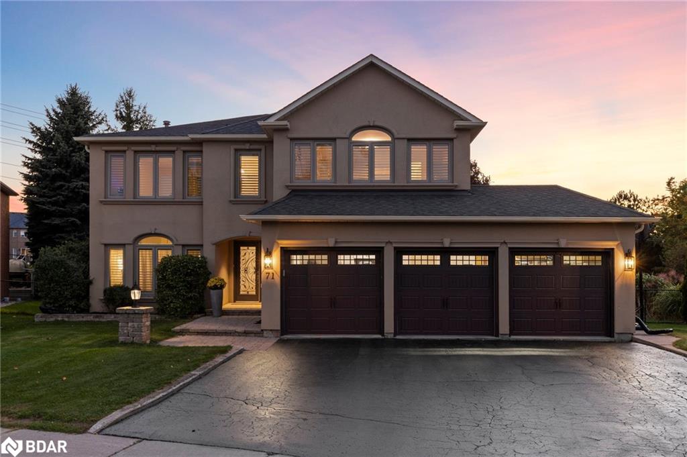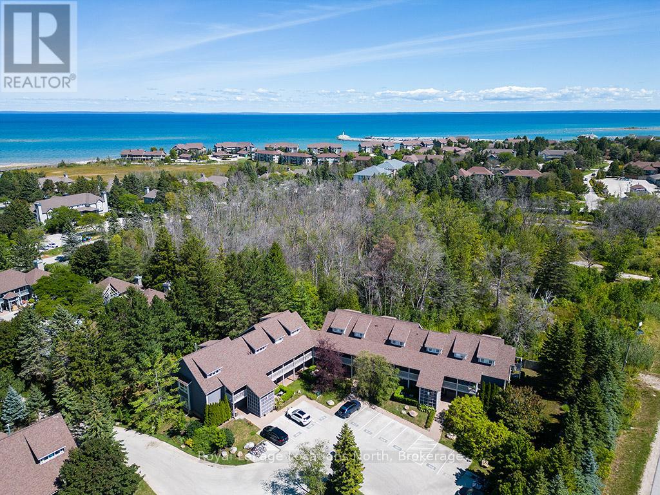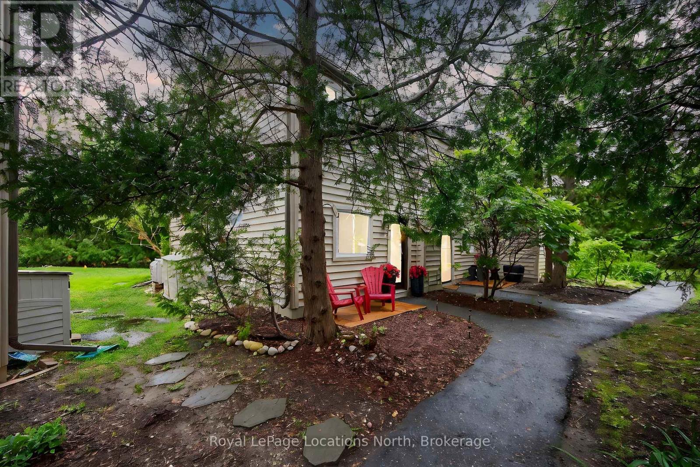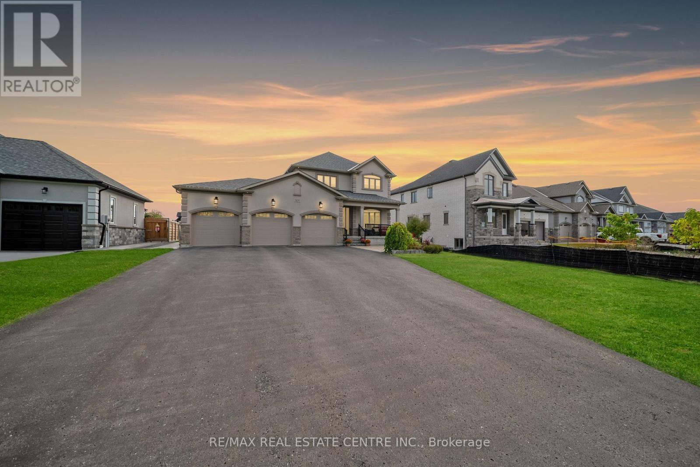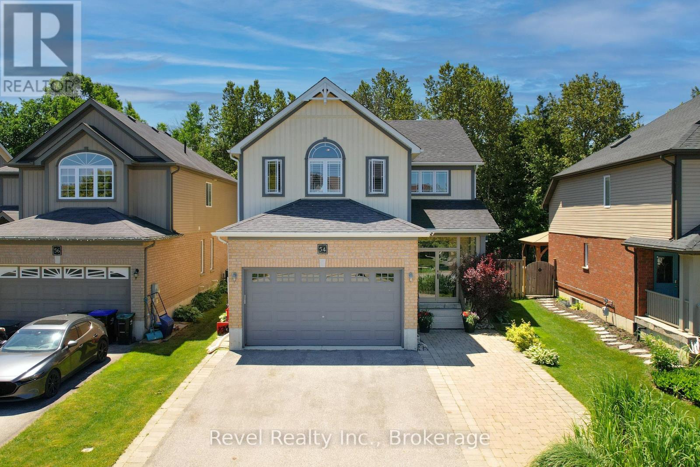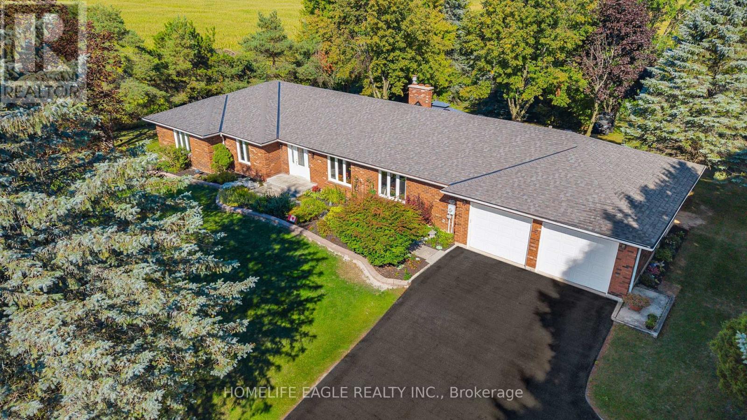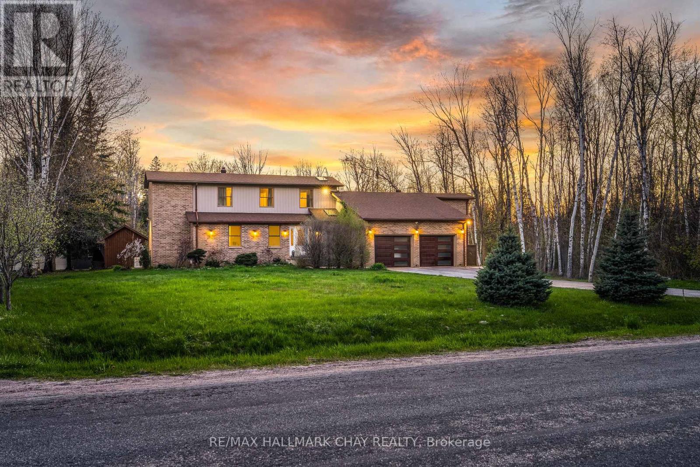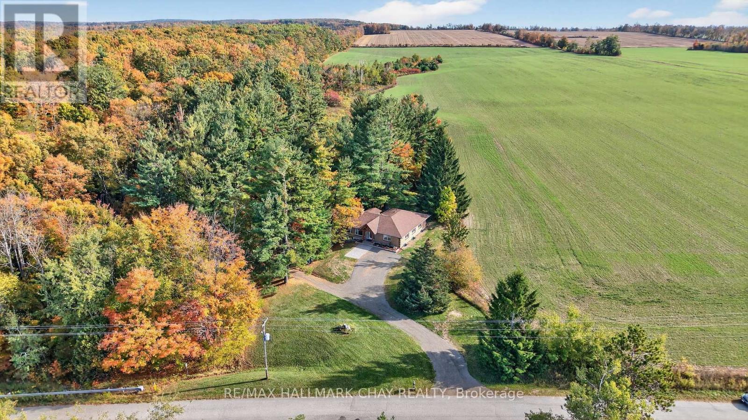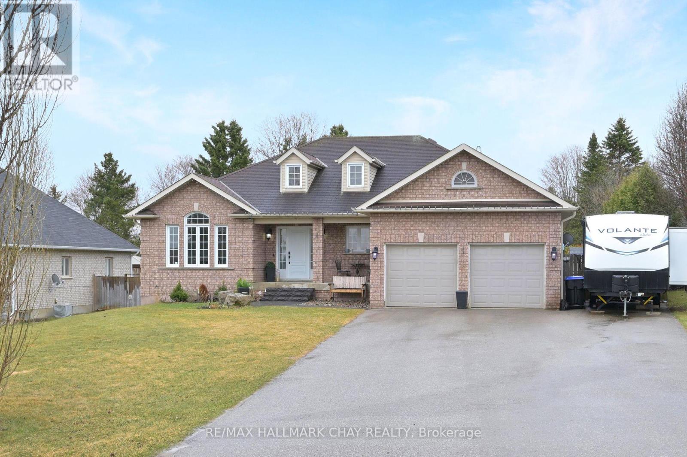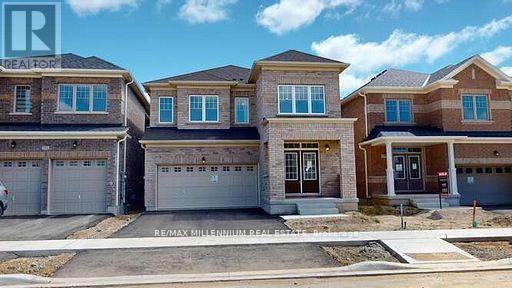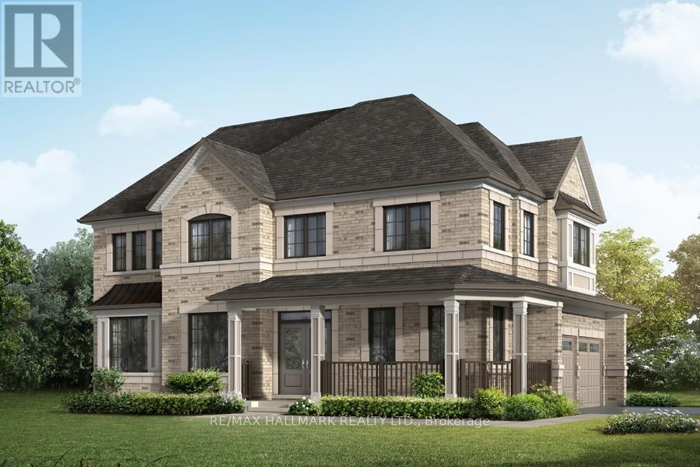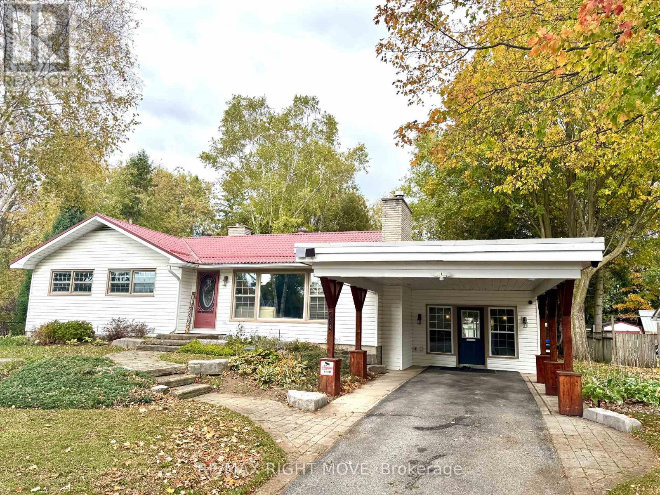
Highlights
Description
- Time on Housefulnew 33 hours
- Property typeSingle family
- StyleRaised bungalow
- Neighbourhood
- Median school Score
- Mortgage payment
Fall in love with this stunning open-concept bungalow. With over 2,673 sq. ft. of living space, , thoughtfully designed for style, comfort, and versatility complete with a newly renovated in-law suite on the lower level. Inside, youll find an elegant custom fireplace, modern kitchen and bath with quartz countertops, and gorgeous hardwood floors throughout. The bright, open layout features a large island perfect for entertaining family and friends.Enjoy the best of both worlds just 15 minutes to Wasaga Beach and 15 minutes to Collingwood ski and snowboard hills, with coffee shops, trails, and local amenities all close by.Perfect for professionals or business owners, the home offers parking for 10+ vehicles and a spacious executive office with custom cabinetry, cork flooring, a cozy fireplace, and large windows. The main level includes three generous bedrooms, while the finished basement adds an additional bedroom with ensuite and brand-new kitchen ideal for guests or multi-generational living.Step outside to your private, tree-lined backyard oasis, featuring a hot tub, modern landscaping with armour stone, and a front yard in-ground sprinkler system.Extras: metal roof, $20K custom fireplace install, in-floor heating, entertainers kitchen, oversized treed lot, and brand new security camera system and tons of natural light throughout. With over 2,500 sq. ft. of living space, this home truly has it all. (id:63267)
Home overview
- Cooling Central air conditioning
- Heat source Natural gas
- Heat type Forced air
- Sewer/ septic Sanitary sewer
- # total stories 1
- # parking spaces 10
- Has garage (y/n) Yes
- # full baths 2
- # total bathrooms 2.0
- # of above grade bedrooms 4
- Subdivision Stayner
- Directions 2188198
- Lot desc Landscaped, lawn sprinkler
- Lot size (acres) 0.0
- Listing # S12459413
- Property sub type Single family residence
- Status Active
- Other 3.56m X 6.12m
Level: Basement - Bedroom 2.95m X 3.56m
Level: Basement - Recreational room / games room 4.11m X 6.32m
Level: Basement - Bathroom 2.67m X 2.49m
Level: Basement - Office 4.52m X 5.97m
Level: Main - Primary bedroom 3.12m X 3.91m
Level: Main - Kitchen 3.05m X 3.96m
Level: Main - 2nd bedroom 2.95m X 3.48m
Level: Main - Living room 3.86m X 5.11m
Level: Main - Dining room 2.44m X 3.05m
Level: Main - 3rd bedroom 2.74m X 3.56m
Level: Main
- Listing source url Https://www.realtor.ca/real-estate/28983451/234-oak-street-clearview-stayner-stayner
- Listing type identifier Idx

$-2,133
/ Month

