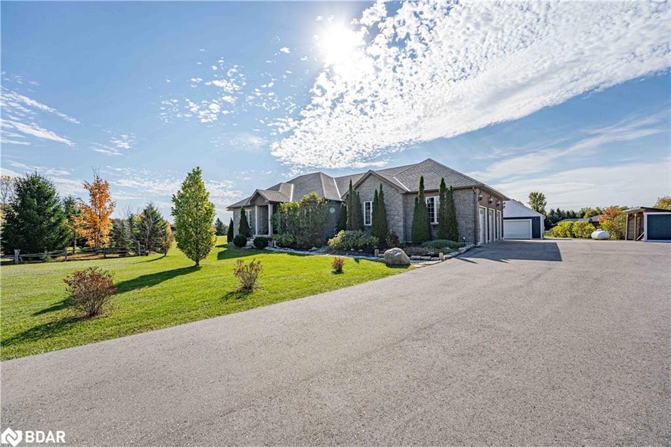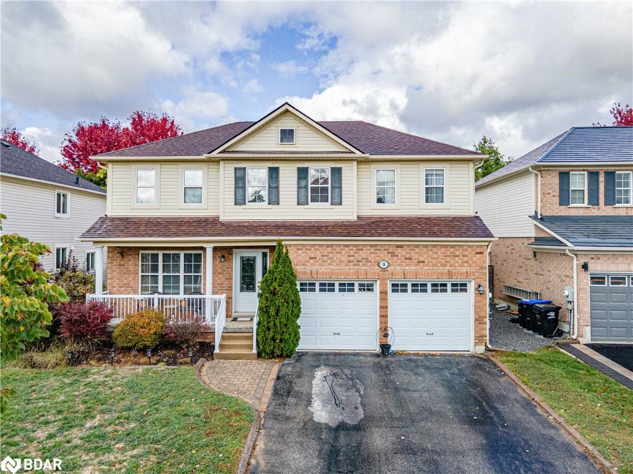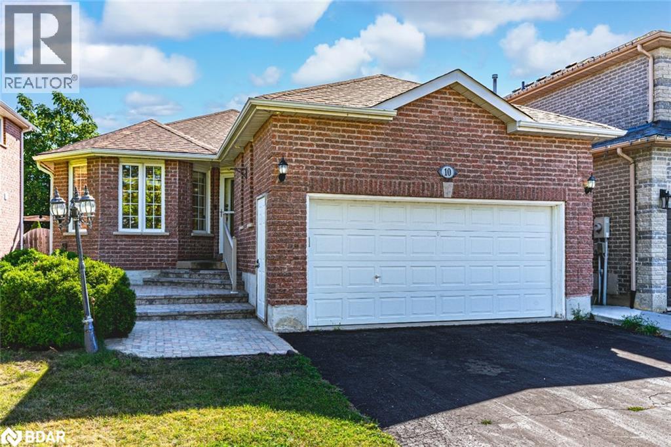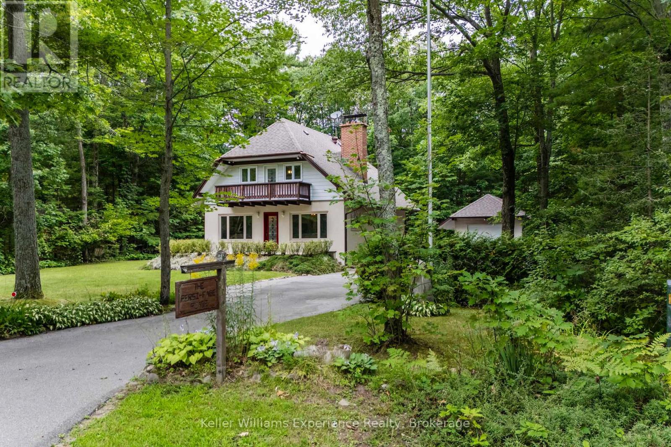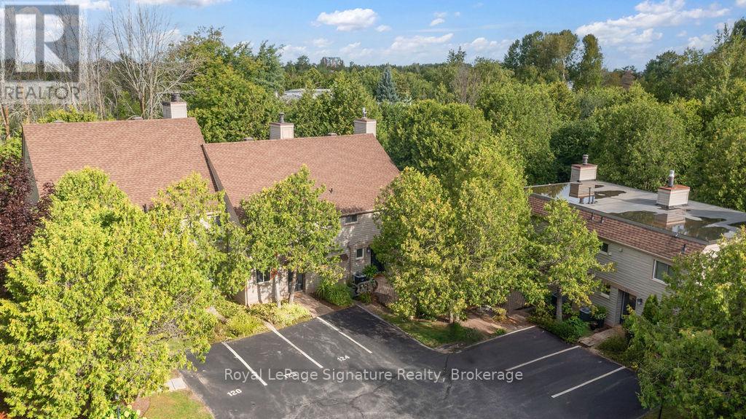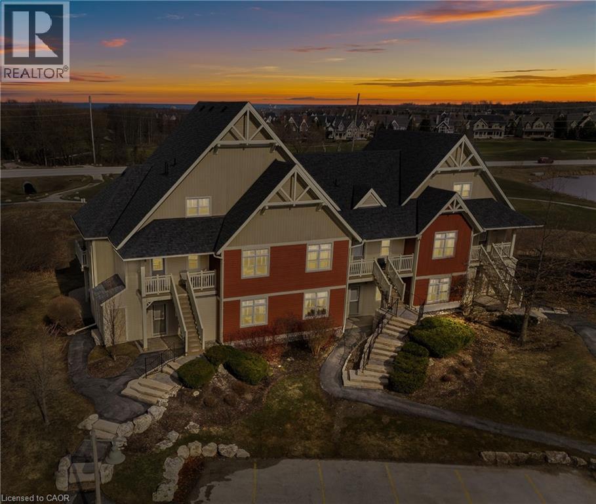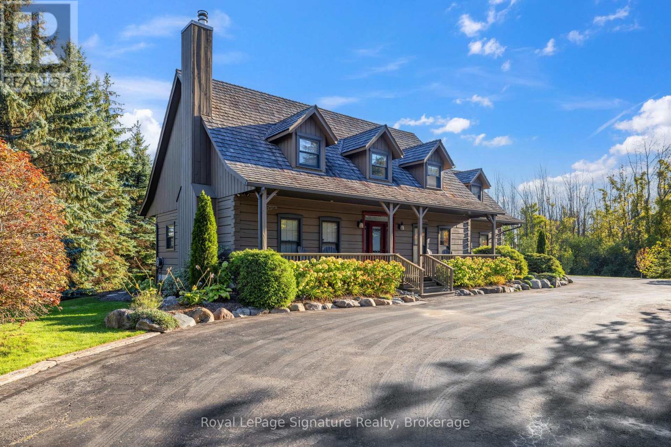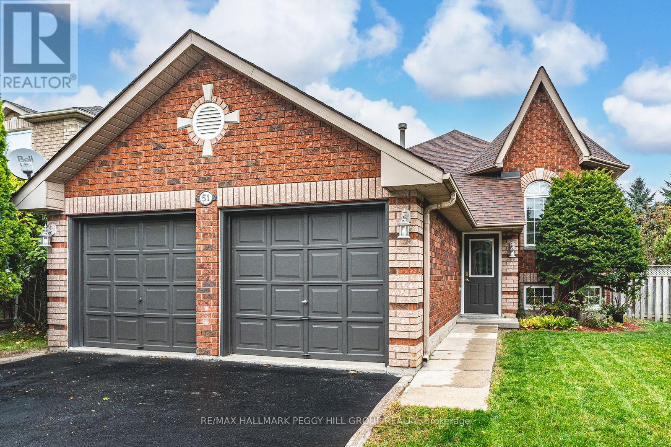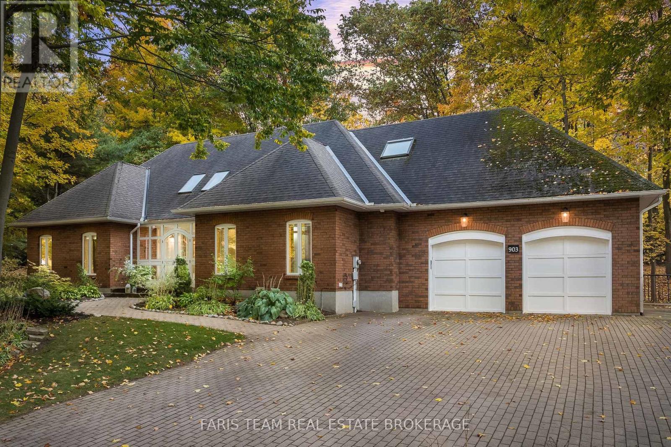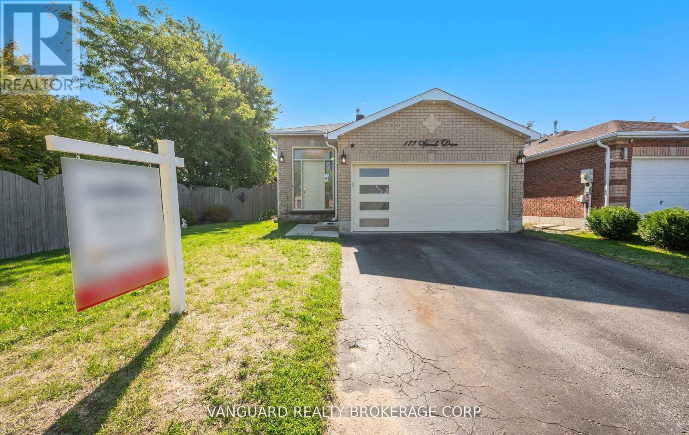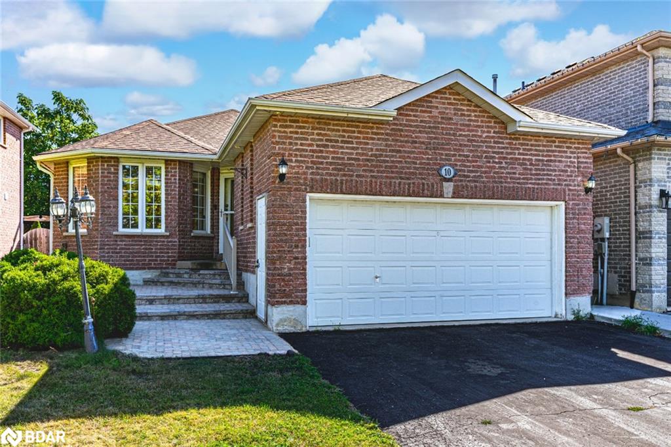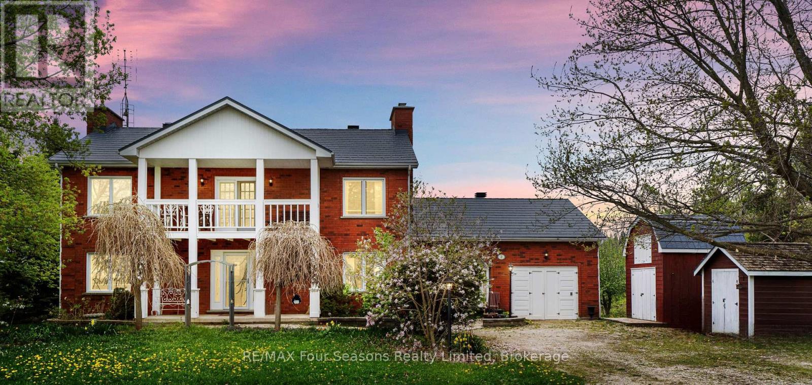
Highlights
Description
- Time on Houseful43 days
- Property typeSingle family
- Median school Score
- Mortgage payment
AFFORDABLE meets charming and spacious in Clearview! In the serene hamlet of Duntroon, this beautifully maintained two-storey home exudes warmth, and character. From the moment you step into the spacious main foyer, you're greeted by a dramatic sweeping staircase that leads to an impressive great room ~featuring soaring cathedral ceilings, gleaming pine floors, a cozy propane fireplace, and expansive windows that flood the space with natural light and frame breathtaking countryside views. On clear days, you can see all the way to the Bay from the walkout balcony. Upstairs, the private primary suite offers a peaceful retreat with a semi-ensuite bath and refined finishes. The main floor showcases an open-concept kitchen and dining area, seamlessly connecting to a self-contained suite ~ ideal for guests or in-law accommodation. This suite includes a bedroom, a versatile den or office (easily converted into a second bedroom), a full 4-piece bathroom, its own kitchen, and a welcoming family room with a propane fireplace and dual private entrances. The finished lower level expands your living space with a flexible recreation area that combines bedroom and office zones, a 3-piece bathroom, and a bonus room perfect for a den, studio, or home office. You'll also find a well-equipped laundry/utility room, a cold room, and convenient under-stair storage. This home offers generous space and versatility for a growing family or multi-generational living. Upgrades include an interlocking steel roof, newer windows, central air conditioning. An attached garage doubles as a workshop. All this, just minutes from Devils Glen, private ski clubs, golf courses, scenic trails, and cross-country skiing. Whether you're seeking tranquility or adventure, this property delivers the lifestyle you deserve. (id:63267)
Home overview
- Cooling Central air conditioning
- Heat source Propane
- Heat type Forced air
- Sewer/ septic Septic system
- # total stories 2
- # parking spaces 3
- Has garage (y/n) Yes
- # full baths 3
- # total bathrooms 3.0
- # of above grade bedrooms 3
- Has fireplace (y/n) Yes
- Community features School bus
- Subdivision Rural clearview
- Lot size (acres) 0.0
- Listing # S12388483
- Property sub type Single family residence
- Status Active
- Primary bedroom 5.51m X 3.84m
Level: 2nd - Bathroom 2.43m X 3.84m
Level: 2nd - Great room 8.05m X 7.54m
Level: 2nd - Bathroom 1.49m X 2.32m
Level: Basement - Utility 3.68m X 4.01m
Level: Basement - Other 3.84m X 3.23m
Level: Basement - Recreational room / games room 7.62m X 7.37m
Level: Basement - Family room 5.09m X 4.3m
Level: Main - 2nd bedroom 3.26m X 3.61m
Level: Main - Kitchen 2.13m X 5.21m
Level: Main - Dining room 4.12m X 4.14m
Level: Main - Kitchen 3.92m X 4.14m
Level: Main - 3rd bedroom 4.02m X 3.19m
Level: Main - Bathroom 1.66m X 2.47m
Level: Main - Other 2.85m X 2.9m
Level: Main - Foyer 5.1m X 3.3m
Level: Main
- Listing source url Https://www.realtor.ca/real-estate/28829466/3-sydenham-trail-e-clearview-rural-clearview
- Listing type identifier Idx

$-2,397
/ Month

