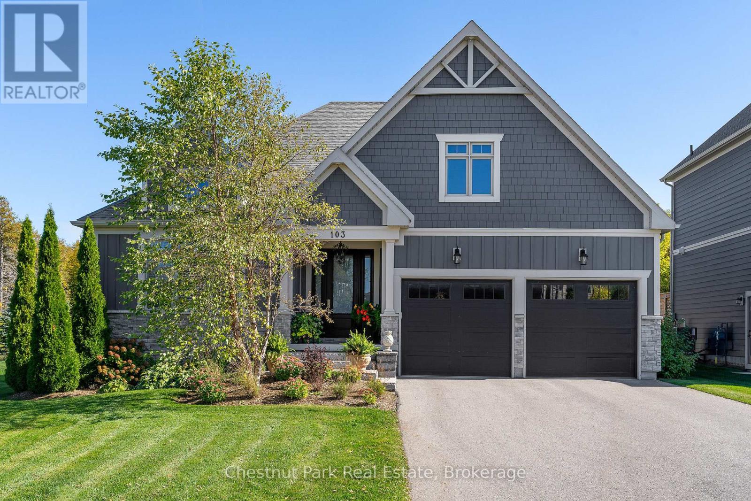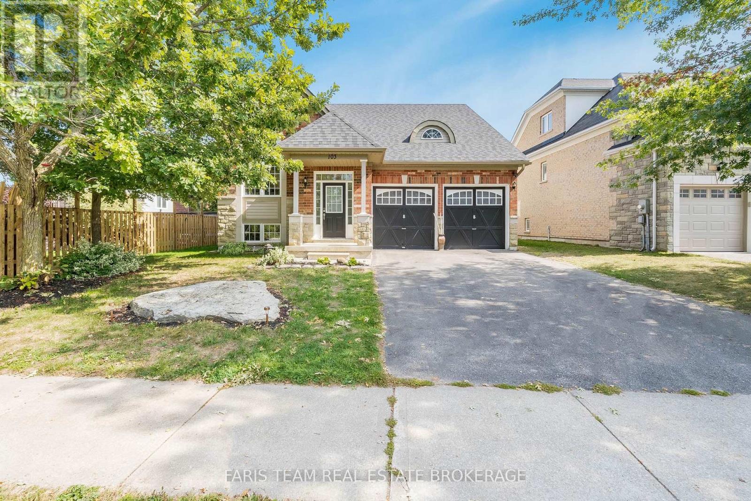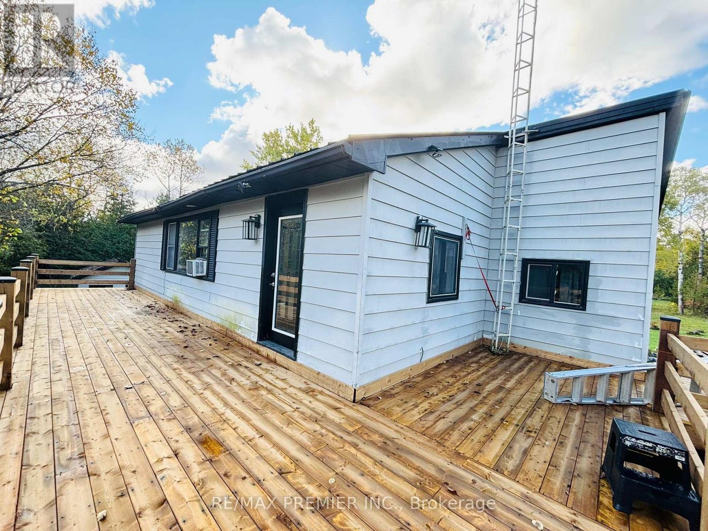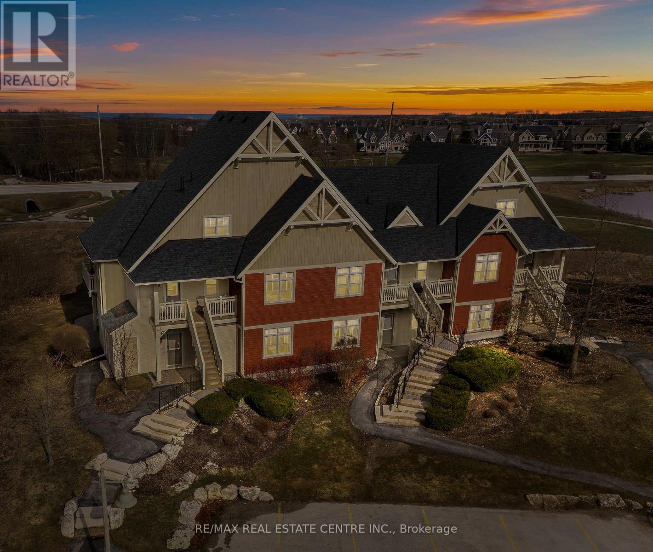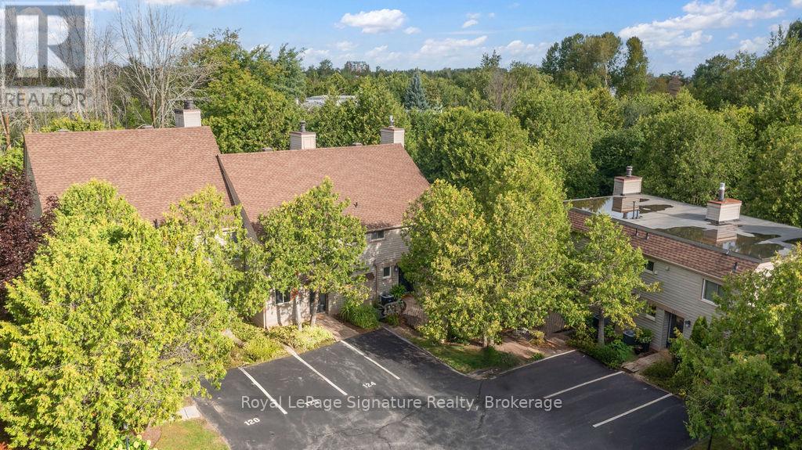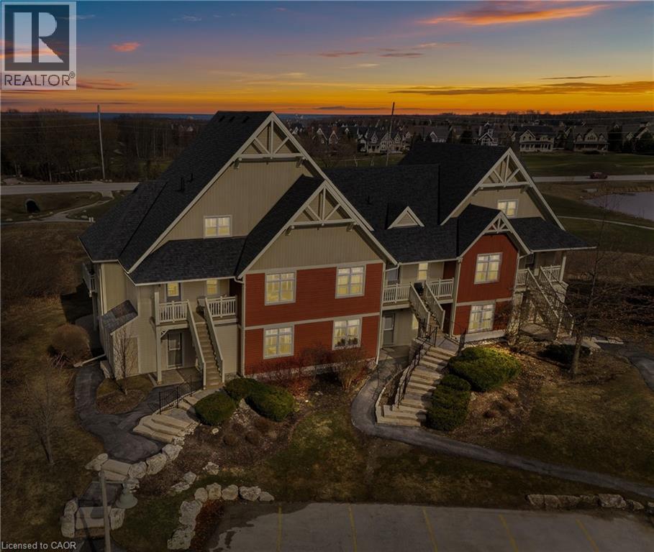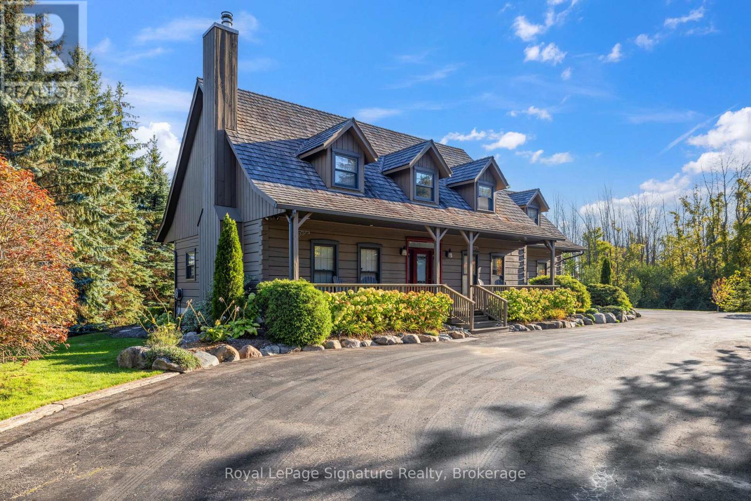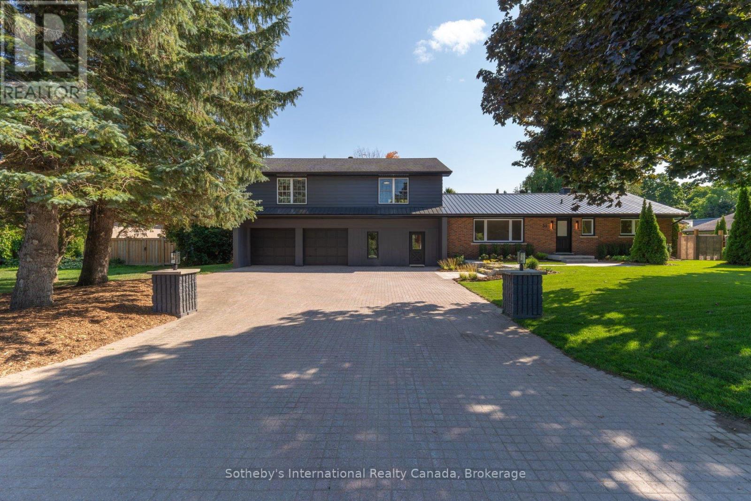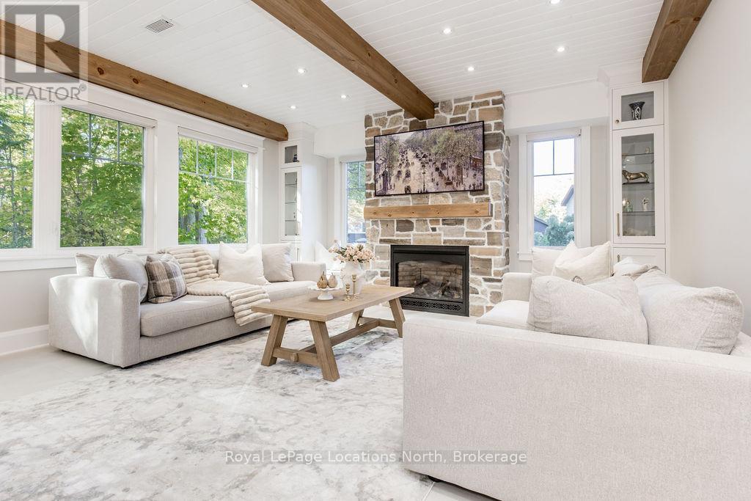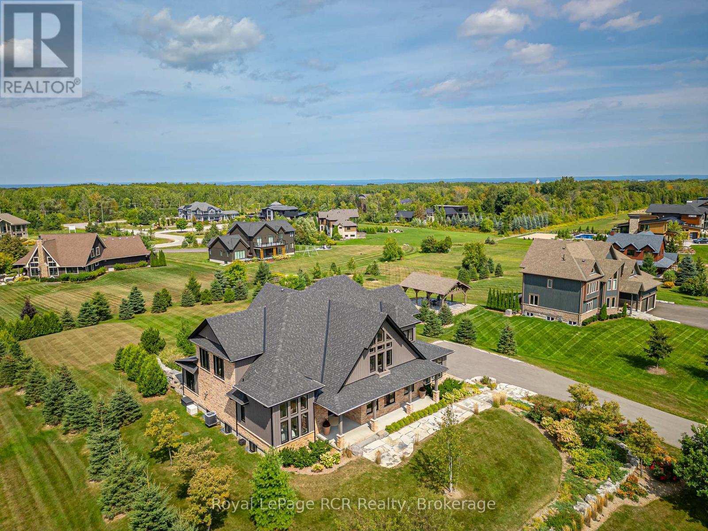
Highlights
Description
- Time on Houseful40 days
- Property typeSingle family
- Median school Score
- Mortgage payment
This is it! Get settled before ski season. Welcome to 4 Meadowlark Way, a rare offering in one of the area's most exclusive communities of just 44 estate lots, minutes from Osler Bluff Ski Club, Blue Mountain Resort, and Downtown Collingwood. Set on a private 1-acre property, this Windrose Estates custom-built home offers over 6,400 sq ft of finished space. The gourmet kitchen features high-end appliances, a servery, and a butler's pantry with a wet bar, ideal for entertaining. Don't miss the glassed-in wine room! The primary suite is a true retreat with its own entry hall, office/laundry room, walk-in closet, and spa-like ensuite. With 5 bedrooms (including one on the main level) and 6 bathrooms, there's plenty of room for family and guests. The basement is well-suited for a nanny suite or multigenerational living. Additional features include an oversized triple-car garage, spacious mudroom, and abundant storage for all your gear. The landscaped grounds showcase flagstone walkways and patios, composite decks, armour stone with water features, and space for a future pool framed by mature evergreens for year-round privacy. The community also offers shared green space with trails and a park. Enjoy escarpment views, ski hill lights, and Blue Mountain fireworks right from your backyard. Creative financing considered. The perfect year-round retreat or full-time residence! Hurry and get in before the snow flies! (id:63267)
Home overview
- Cooling Central air conditioning, air exchanger
- Heat source Natural gas
- Heat type Forced air
- Sewer/ septic Septic system
- # total stories 2
- # parking spaces 13
- Has garage (y/n) Yes
- # full baths 5
- # half baths 1
- # total bathrooms 6.0
- # of above grade bedrooms 5
- Flooring Hardwood
- Has fireplace (y/n) Yes
- Community features School bus
- Subdivision Rural clearview
- View Mountain view
- Directions 1830282
- Lot desc Landscaped
- Lot size (acres) 0.0
- Listing # S12398226
- Property sub type Single family residence
- Status Active
- Bathroom 2.39m X 1.5m
Level: 2nd - Bedroom 4.88m X 4.34m
Level: 2nd - Bathroom 1.96m X 2.64m
Level: 2nd - Bedroom 7.39m X 4.39m
Level: 2nd - Primary bedroom 6.6m X 4.29m
Level: 2nd - Kitchen 3.81m X 3.81m
Level: Basement - Family room 4.57m X 5m
Level: Basement - Exercise room 7.01m X 5.69m
Level: Basement - Family room 7.77m X 3.12m
Level: Main - Kitchen 6.15m X 4.32m
Level: Main - Living room 7.77m X 5.49m
Level: Main - Dining room 4.29m X 4.78m
Level: Main
- Listing source url Https://www.realtor.ca/real-estate/28850989/4-meadowlark-way-clearview-rural-clearview
- Listing type identifier Idx

$-7,987
/ Month




