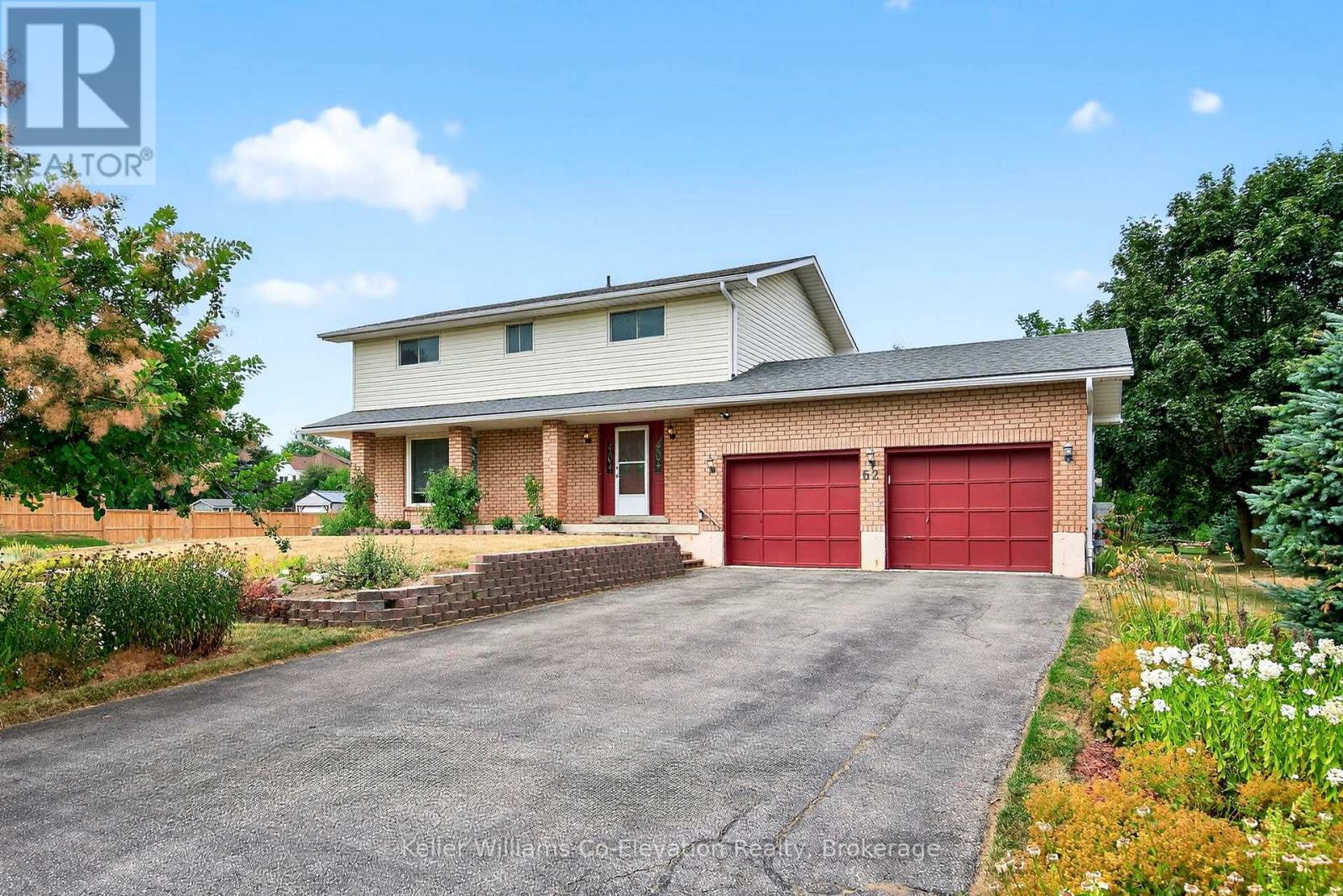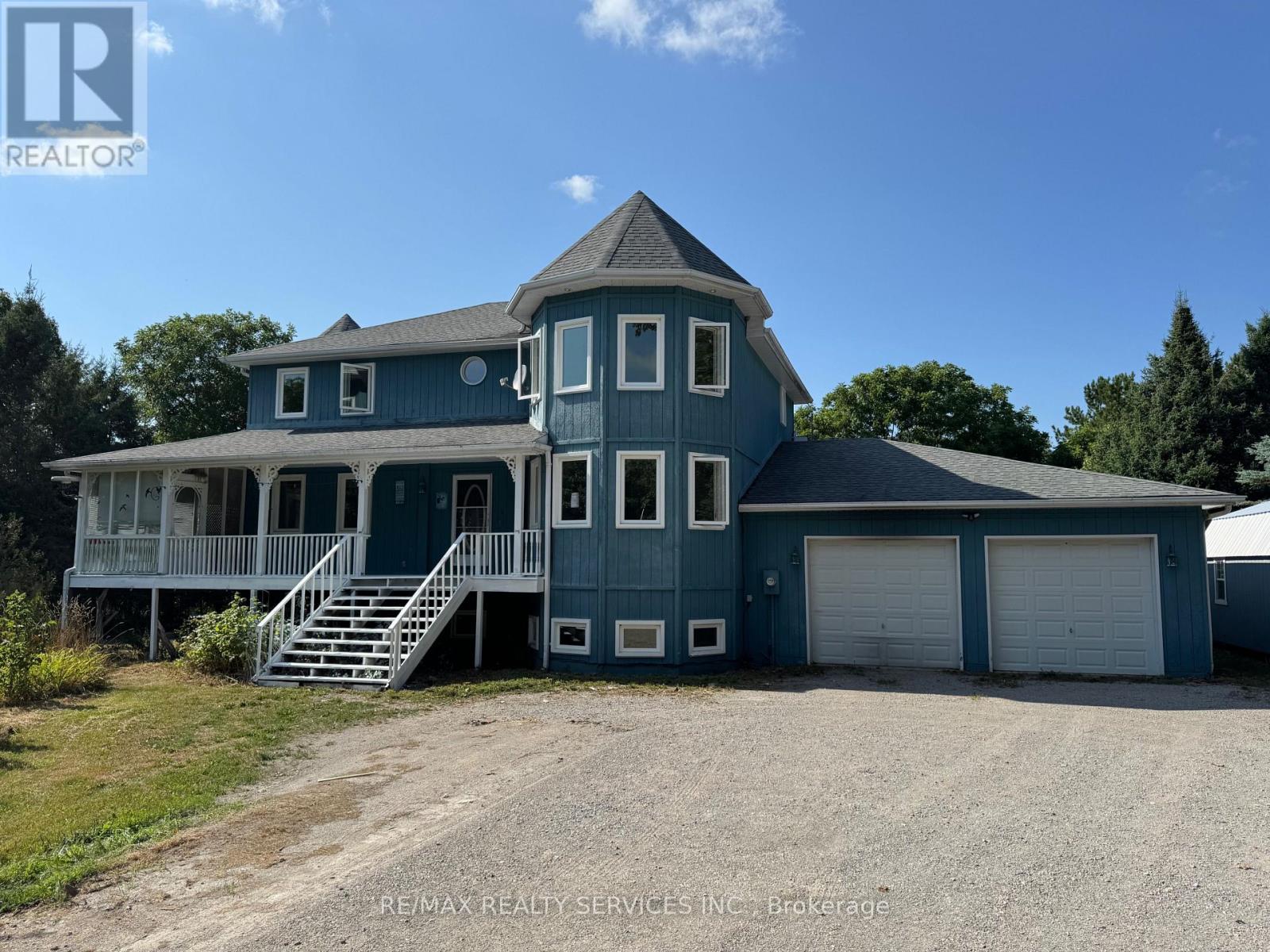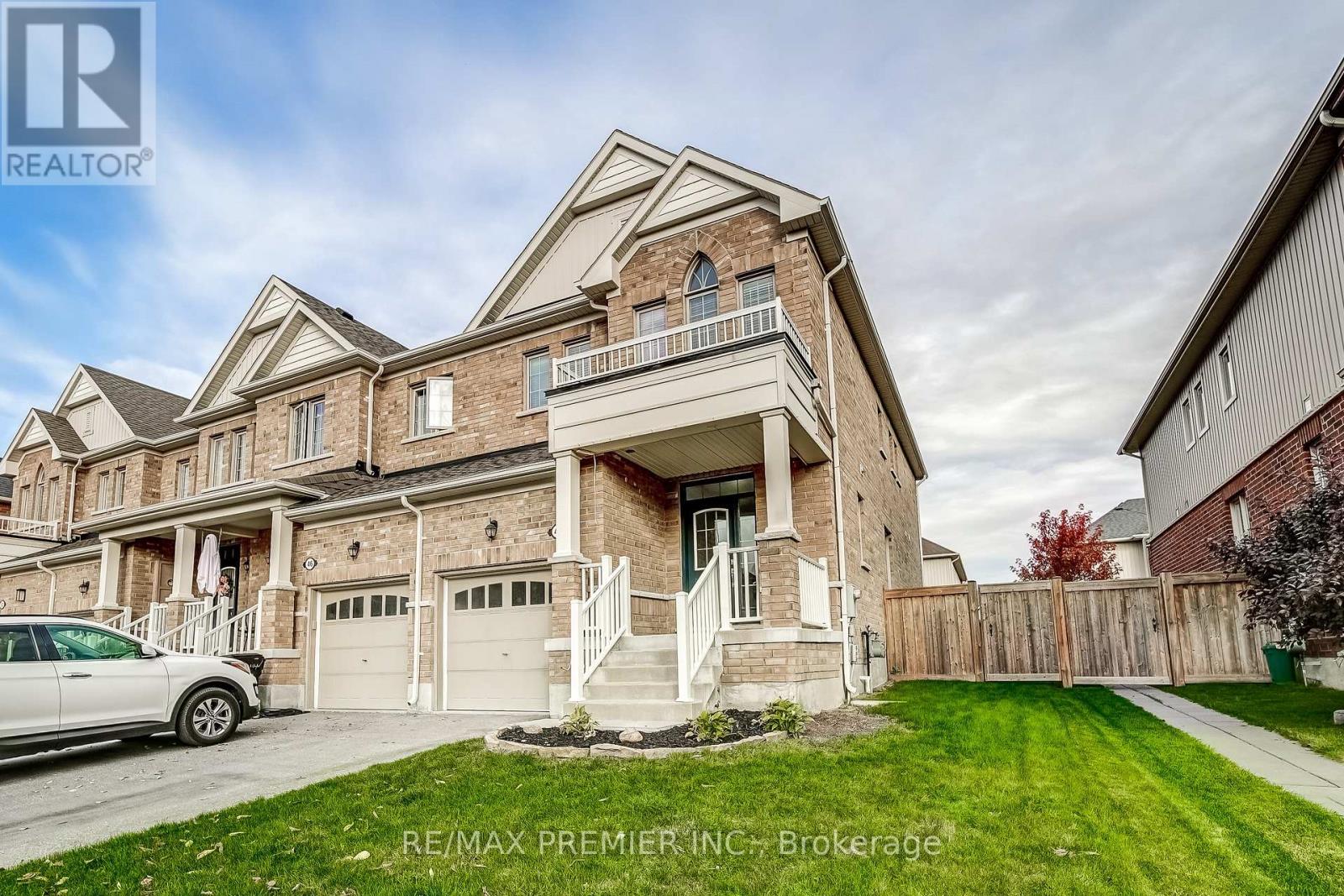
Highlights
Description
- Time on Houseful62 days
- Property typeSingle family
- Neighbourhood
- Median school Score
- Mortgage payment
Welcome to your Forever Home! Located in the heart of the charming Village of Creemore. This property boasts stunning views and offers a perfect blend of tranquility and convenience. Set on a private oversized lot surrounded by mature gardens and trees, this well maintained home blends timeless charm with modern updates. With approx. 2800+ sq ft of finished living space, 5 bedrooms, and 2 full bathrooms, this is a rare opportunity to own a turnkey property with room for the whole family to grow. With its lovely landscaping that exudes curb appeal this property offers the perfect blend of character and modern function. Maple hardwood floors on the main level of the home add additional warmth and elegance to the living spaces. There are several perennial gardens on the property with mature trees adding shade and privacy. Two walkouts for accessing an oversized deck, perfect for entertaining, enjoying a morning coffee, or simply soaking in the peaceful and private natural surroundings. There are two garden sheds available for additional storage and gardening tools. The property has undergone significant upgrades including a re-shingled roof, central air conditioning system and furnace. It is also equipped with a new Generac generator, a new high-efficiency hot water heater and a new water conditioner. This home is an absolute dream for large families or for people who love to entertain. Just steps from Creemore's shops, cafes, a thriving farmers market and small-town charm. (id:63267)
Home overview
- Cooling Central air conditioning
- Heat source Natural gas
- Heat type Forced air
- Sewer/ septic Septic system
- # total stories 2
- # parking spaces 8
- Has garage (y/n) Yes
- # full baths 2
- # total bathrooms 2.0
- # of above grade bedrooms 5
- Has fireplace (y/n) Yes
- Community features Community centre, school bus
- Subdivision Creemore
- Directions 2060224
- Lot desc Landscaped
- Lot size (acres) 0.0
- Listing # S12353198
- Property sub type Single family residence
- Status Active
- Utility 3.75m X 3.5m
Level: Lower - Cold room 1.08m X 10.62m
Level: Lower - Laundry 3.75m X 1.85m
Level: Lower - Recreational room / games room 8.09m X 10.62m
Level: Lower - Family room 4.57m X 3.5m
Level: Main - Foyer 3.6m X 4.73m
Level: Main - Kitchen 3.95m X 3.91m
Level: Main - Dining room 3.95m X 3.11m
Level: Main - Living room 4.83m X 5.88m
Level: Main - Primary bedroom 4.23m X 4.15m
Level: Upper - 3rd bedroom 2.87m X 3.49m
Level: Upper - 5th bedroom 3.93m X 3.14m
Level: Upper - 2nd bedroom 4.23m X 3.5m
Level: Upper - 4th bedroom 2.87m X 3.11m
Level: Upper
- Listing source url Https://www.realtor.ca/real-estate/28752025/62-george-street-e-clearview-creemore-creemore
- Listing type identifier Idx

$-1,864
/ Month












