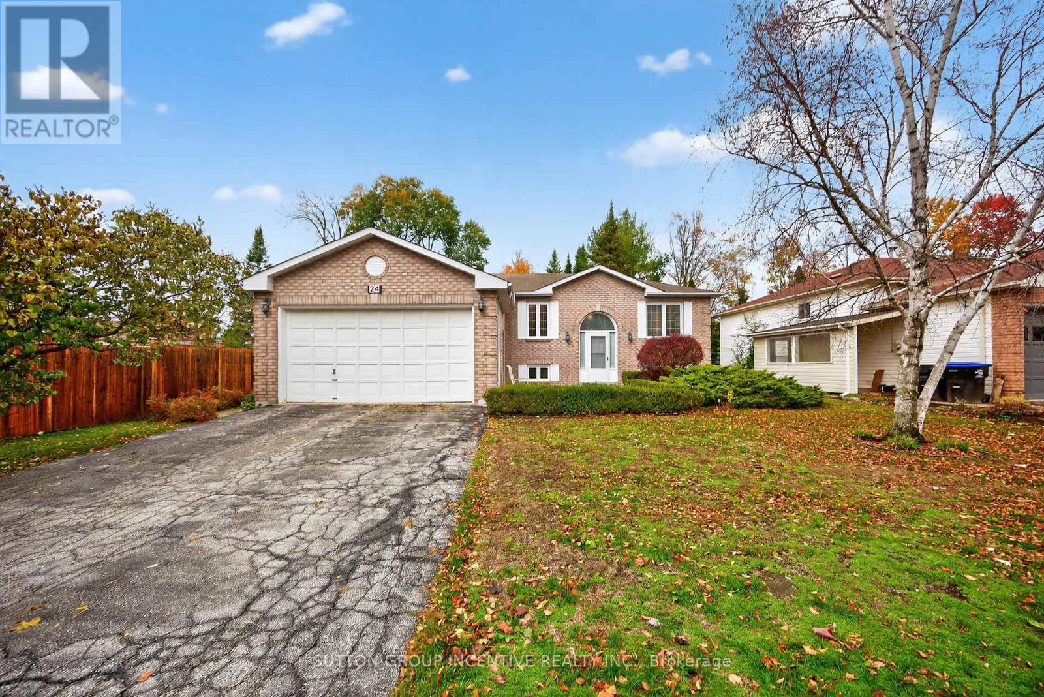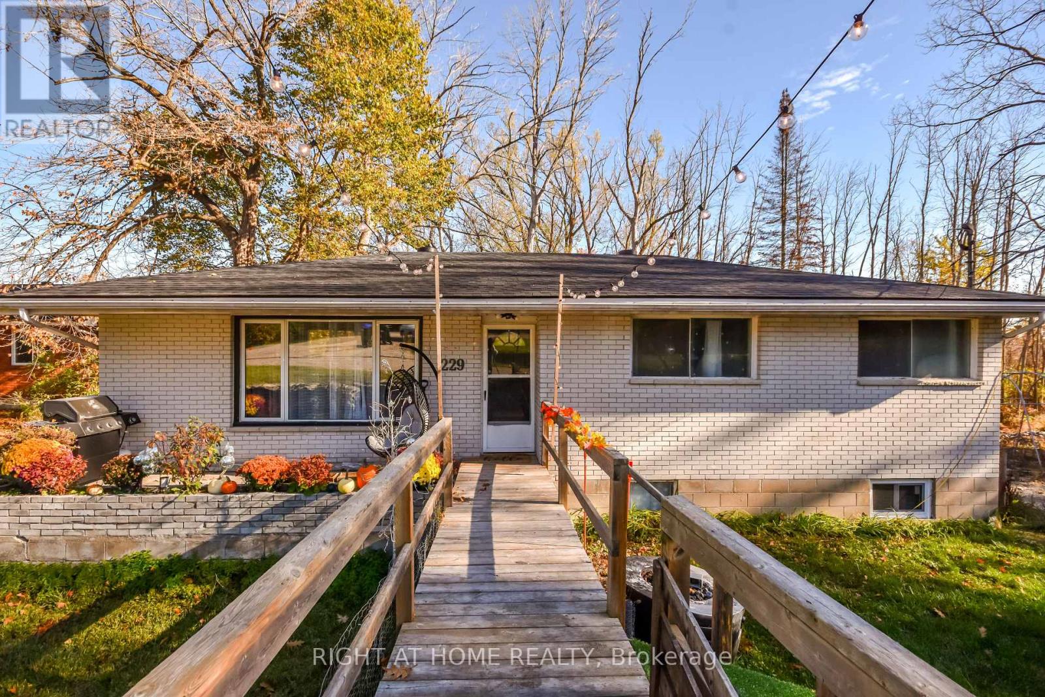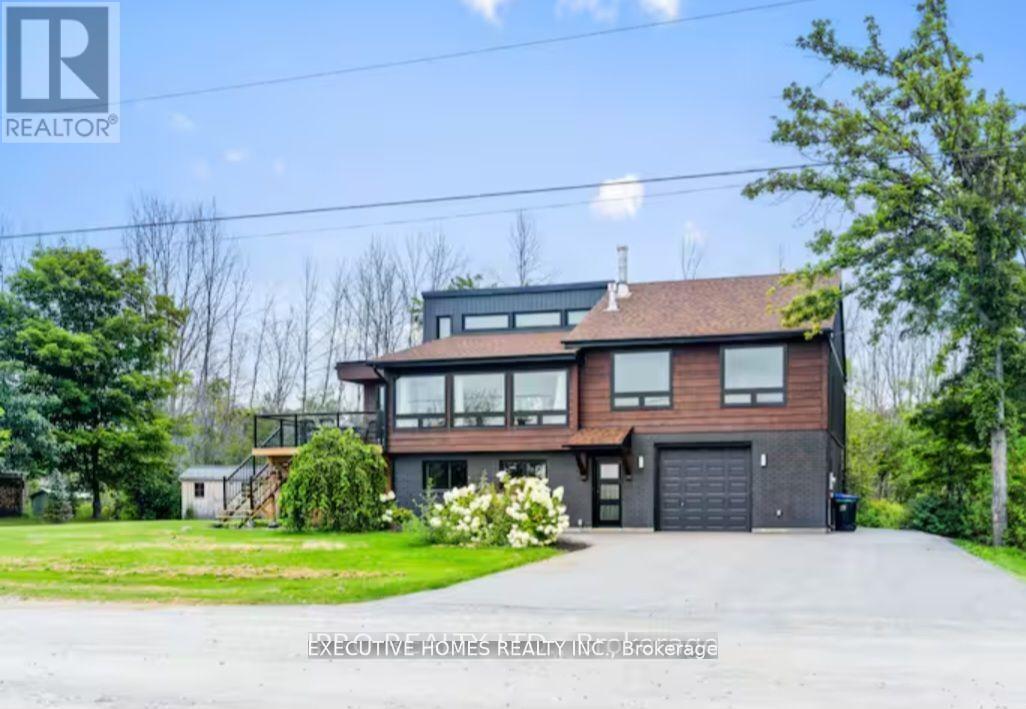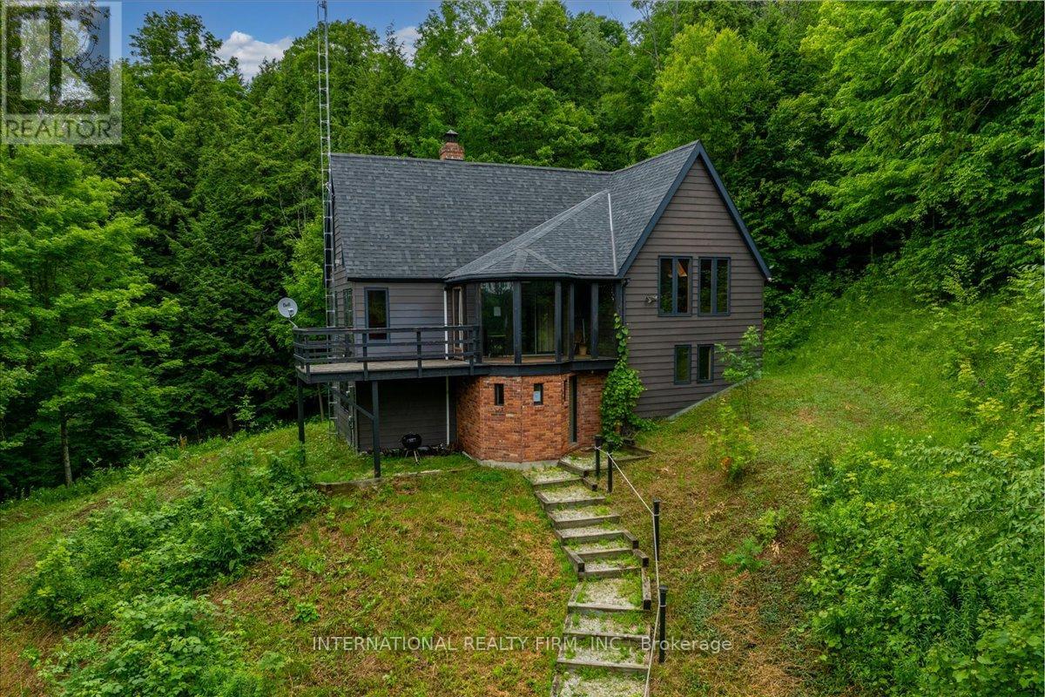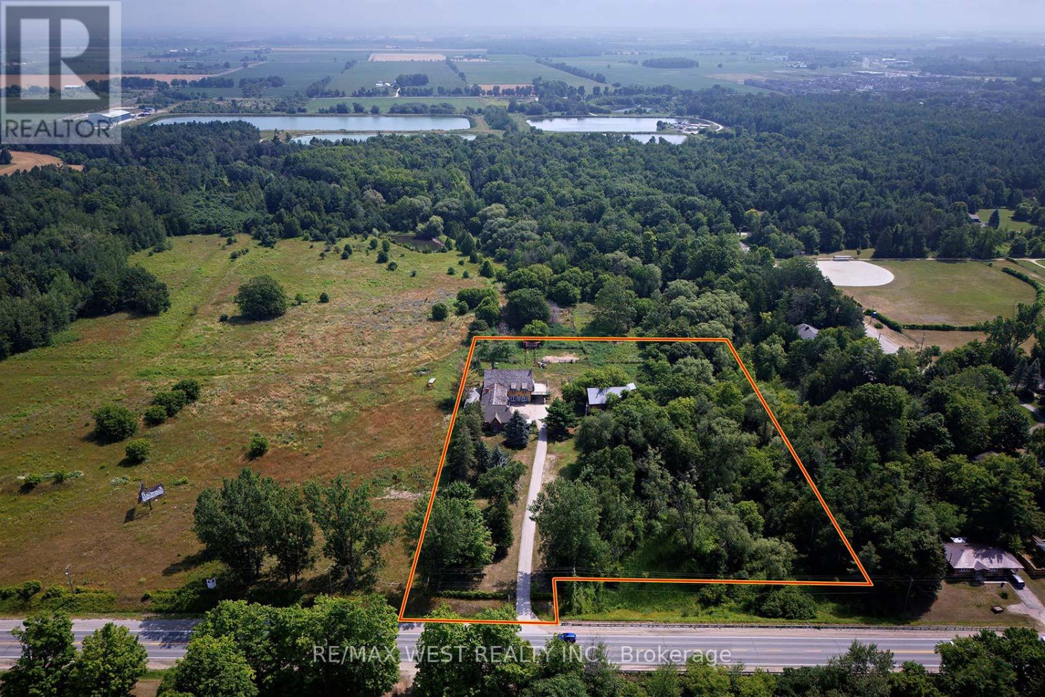
Highlights
Description
- Time on Houseful10 days
- Property typeSingle family
- Neighbourhood
- Median school Score
- Mortgage payment
Sitting on a flat 3.84 Acres, this property has potential for Multiple Reasons. Potential for Rental Income with 3 Separate Rental Units; Suit Hobby Farm; Great location, Close to New Subdivision Developments and Town. Local Access to Wasaga Beach, Blue Mountains Resort(skiing), Mansfield Outdoor Centre and Casinos. Features 6+ Bedrooms. A Charming Spacious Grand Room with Fireplace for Entertaining. Heated Indoor Pool (Approx 40' X 25'). The Exterior of the House Reminisces a French Village Setting with a Covered Deck and Outdoor Seating Area. Enjoy the Chicken Coop, Old Barn (approx 40' X 25') with 7 Stalls, Small Stream running on side of house and Watching your Horses Graze in this Private Setting. House needs work. Being sold "as is" "where is". No Warranties. No Survey. EP Protected in Township of Clearview. Vendor Willing to do VTM. (id:63267)
Home overview
- Cooling None
- Heat source Wood
- Heat type Forced air
- Has pool (y/n) Yes
- Sewer/ septic Septic system
- # total stories 2
- Fencing Partially fenced, fenced yard
- # parking spaces 12
- Has garage (y/n) Yes
- # full baths 4
- # half baths 1
- # total bathrooms 5.0
- # of above grade bedrooms 6
- Has fireplace (y/n) Yes
- Community features School bus
- Subdivision Rural clearview
- Lot size (acres) 0.0
- Listing # S12129135
- Property sub type Single family residence
- Status Active
- 4th bedroom 5.2m X 3.41m
Level: 2nd - 2nd bedroom 3.35m X 3.41m
Level: 2nd - 3rd bedroom 3.41m X 3.16m
Level: 2nd - Foyer 6.24m X 1.98m
Level: Main - Recreational room / games room 6.72m X 4.27m
Level: Main - Bedroom 3.1m X 3.08m
Level: Main - Other 15.8m X 8.86m
Level: Main - Sunroom 5.49m X 6.24m
Level: Main - Living room 7.31m X 7.02m
Level: Main - Living room 3.38m X 1.98m
Level: Main - Kitchen 7.63m X 4.6m
Level: Main - 5th bedroom 3.96m X 8.86m
Level: Main
- Listing source url Https://www.realtor.ca/real-estate/28270728/7640-highway-26-highway-clearview-rural-clearview
- Listing type identifier Idx

$-5,200
/ Month

