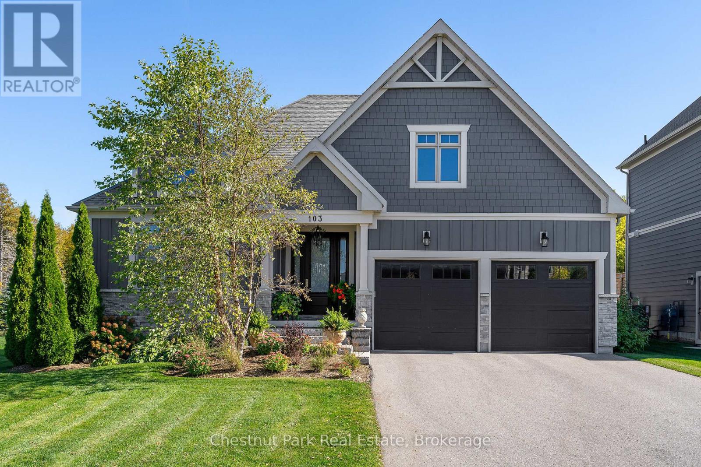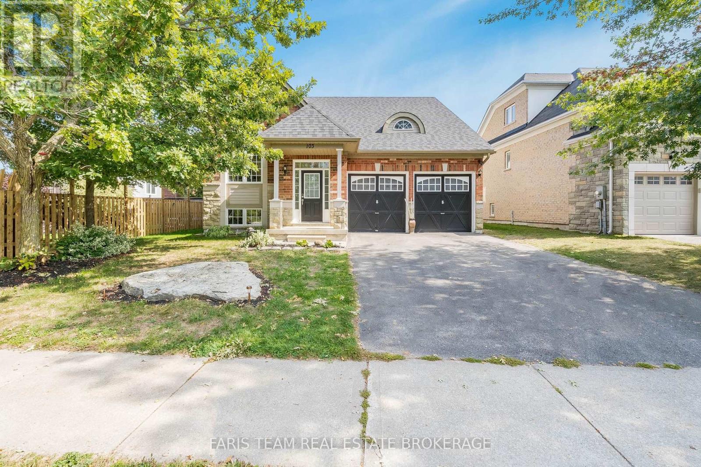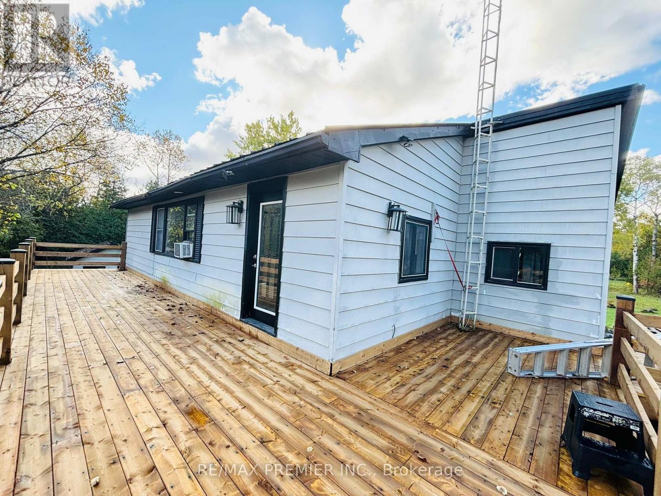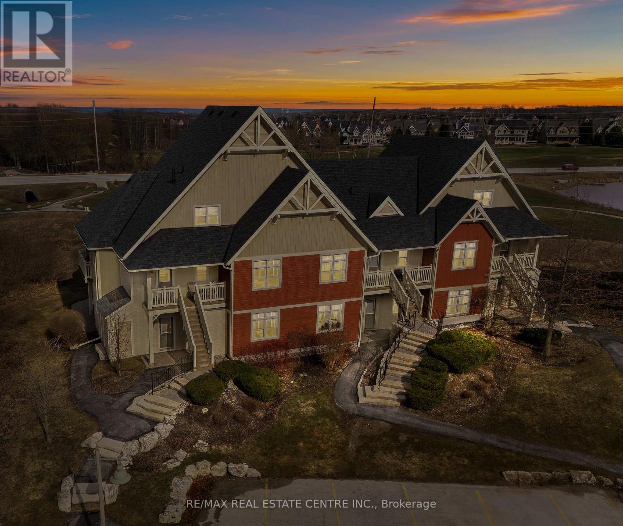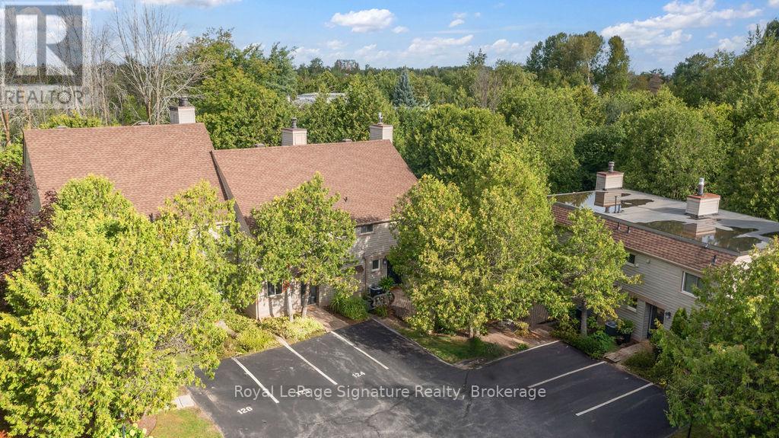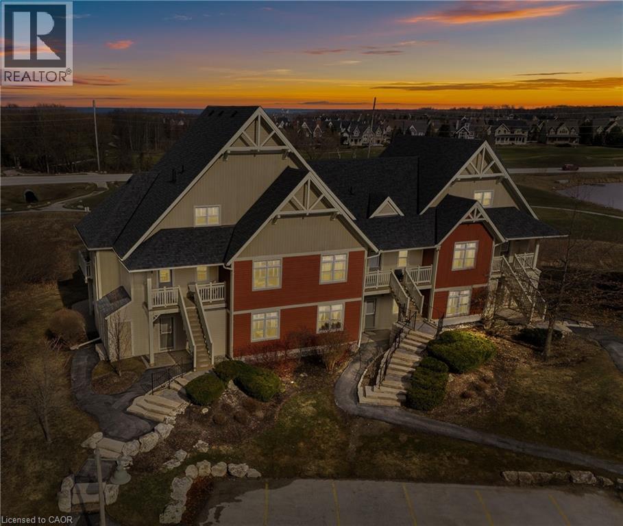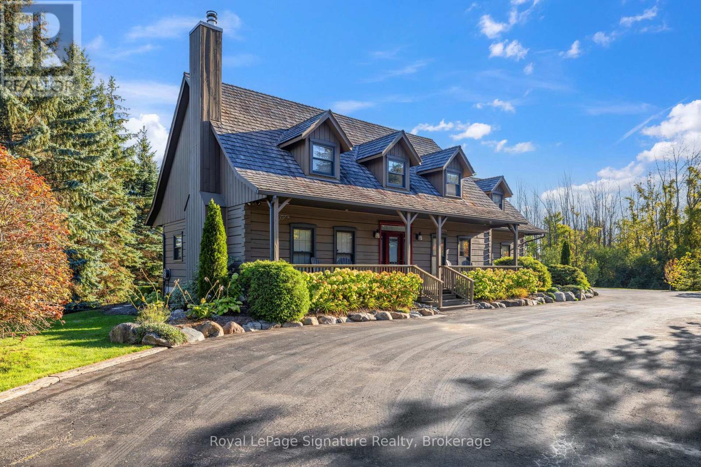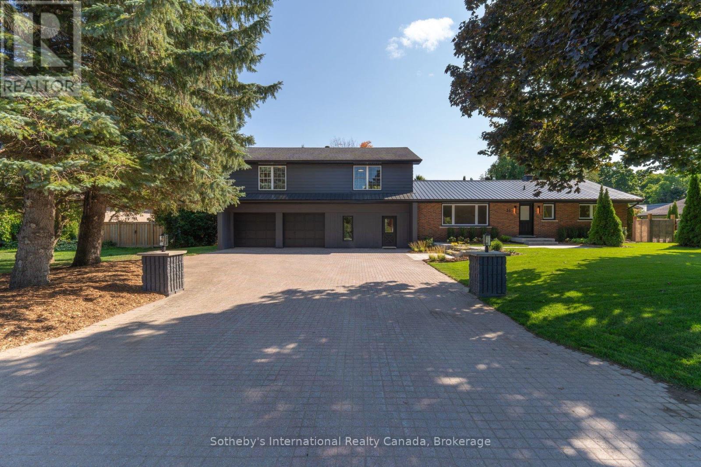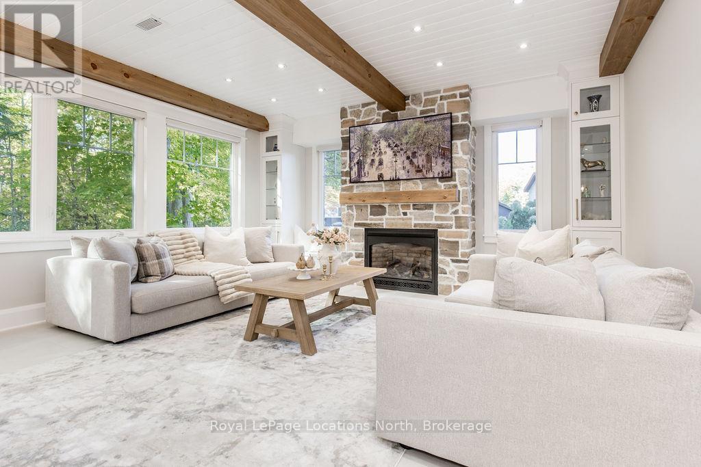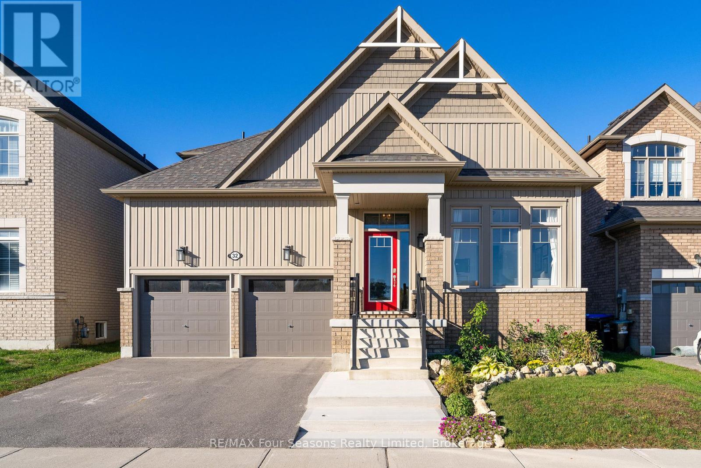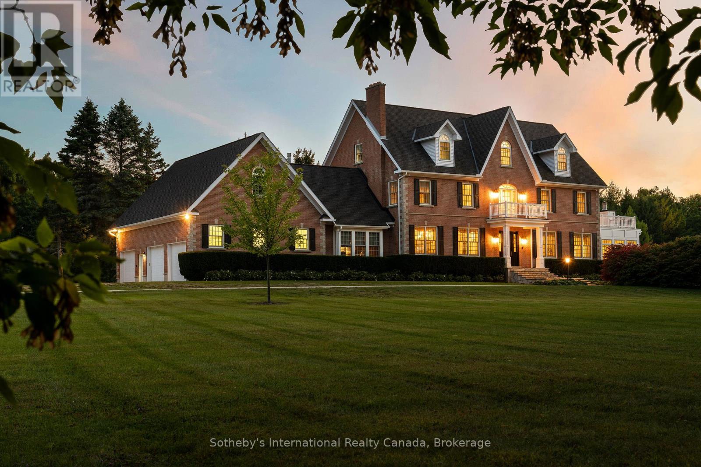
Highlights
Description
- Time on Houseful141 days
- Property typeSingle family
- Median school Score
- Mortgage payment
Welcome to one of the most spectacular properties you will find located on the Clearview/Collingwood border just 2hrs from Toronto and located minutes to golf courses, ski hills, Georgian Bay, hiking, biking and downtown Collingwood. This extremely private and serene property offers just over 58 acres with mature landscaped grounds, 3 ponds and apple orchards. The sweeping tree lined driveway leads you to a Georgian style executive home featuring 5 bedrooms and 6.5 baths. Offering just over 12,000 finished square feet over 5 levels this private home is ideal for entertaining or multi generational living, features include a new custom kitchen with high end appliances, games room, media room, Hot Tub/Spa Room, Squash Court, sunroom, triple car garage, extensive parking, geothermal heating and cooling etc.. Call to book your tour today. (id:63267)
Home overview
- Cooling Central air conditioning, air exchanger
- Heat type Forced air
- Sewer/ septic Septic system
- # total stories 3
- # parking spaces 15
- Has garage (y/n) Yes
- # full baths 5
- # half baths 2
- # total bathrooms 7.0
- # of above grade bedrooms 5
- Has fireplace (y/n) Yes
- Subdivision Rural clearview
- Lot size (acres) 0.0
- Listing # S12188211
- Property sub type Single family residence
- Status Active
- Bedroom 3.07m X 2.13m
Level: 2nd - Bedroom 4.88m X 5.36m
Level: 2nd - Primary bedroom 6.02m X 6.78m
Level: 2nd - Bedroom 4.93m X 5.36m
Level: 2nd - Other 4.32m X 7.47m
Level: 3rd - Bedroom 9.8m X 6.73m
Level: 3rd - Bedroom 9.8m X 6.76m
Level: 3rd - Other 1.37m X 7.77m
Level: Basement - Other 2.03m X 7.19m
Level: Basement - Other 8.18m X 5.31m
Level: Basement - Other 6.5m X 12.04m
Level: Basement - Other 1.37m X 6.2m
Level: Basement - Media room 7.49m X 4.72m
Level: Basement - Exercise room 7.06m X 8.81m
Level: Basement - Other 4.24m X 2.11m
Level: Basement - Other 1.52m X 6.2m
Level: Basement - Family room 7.47m X 5.61m
Level: Main - Sunroom 7.21m X 5.87m
Level: Main - Dining room 4.9m X 8.2m
Level: Main - Foyer 5m X 2.36m
Level: Main
- Listing source url Https://www.realtor.ca/real-estate/28399312/7781-poplar-side-road-clearview-rural-clearview
- Listing type identifier Idx

$-17,331
/ Month



