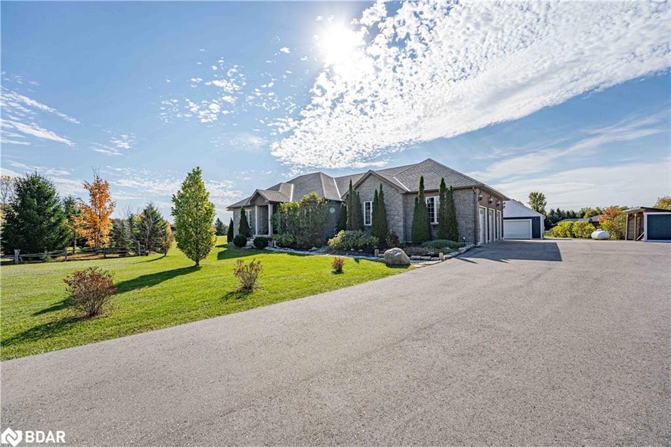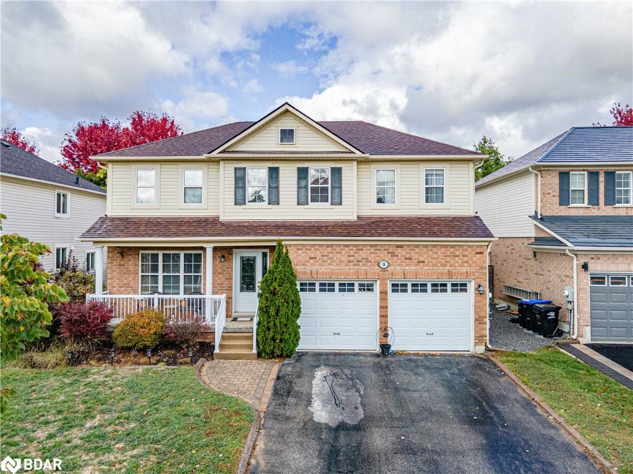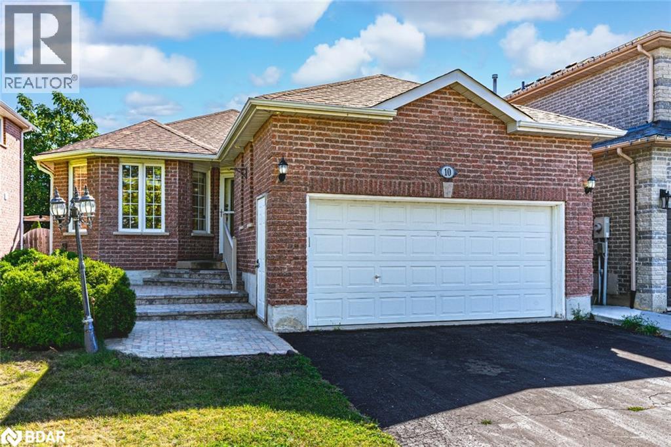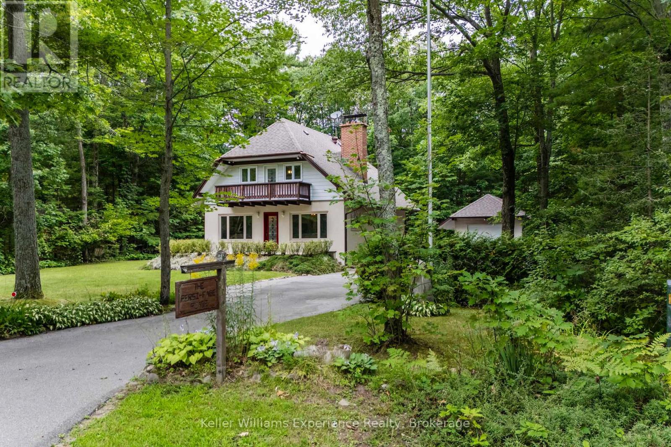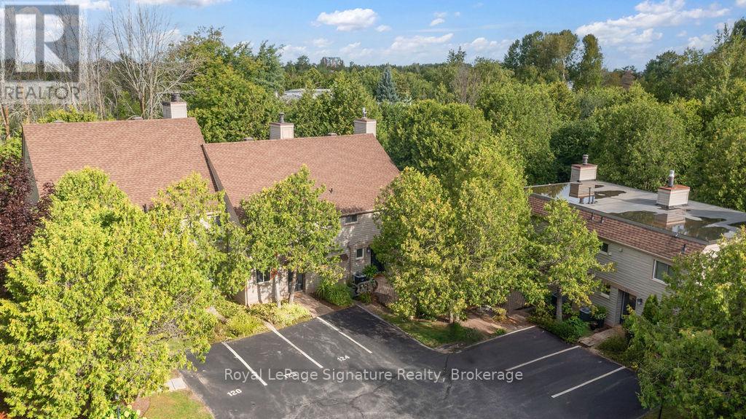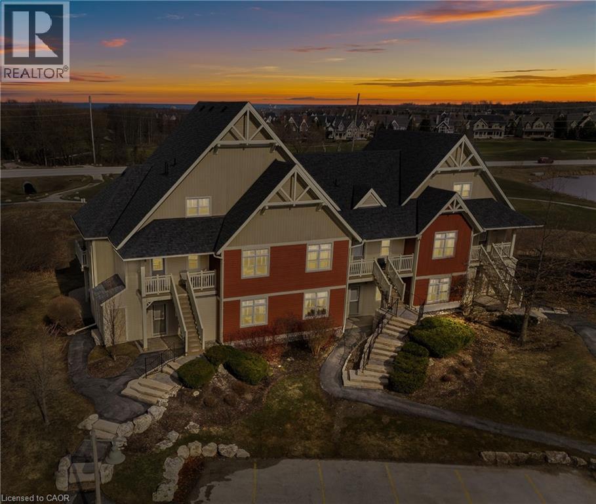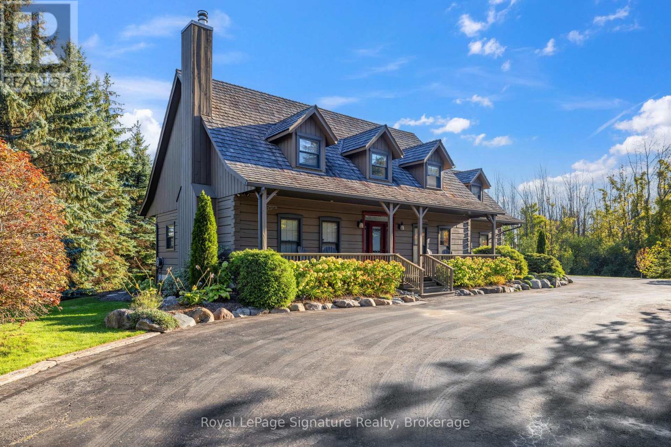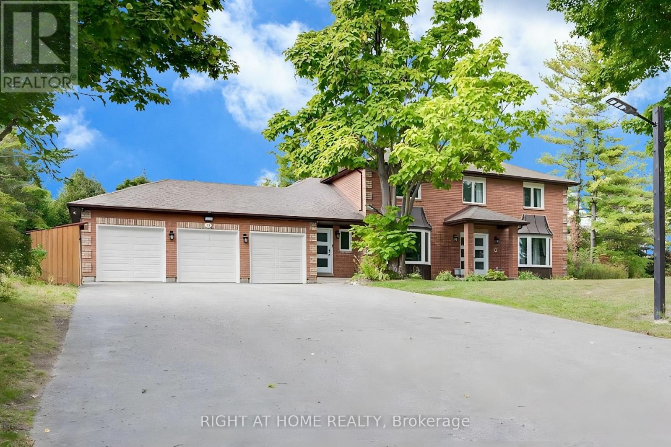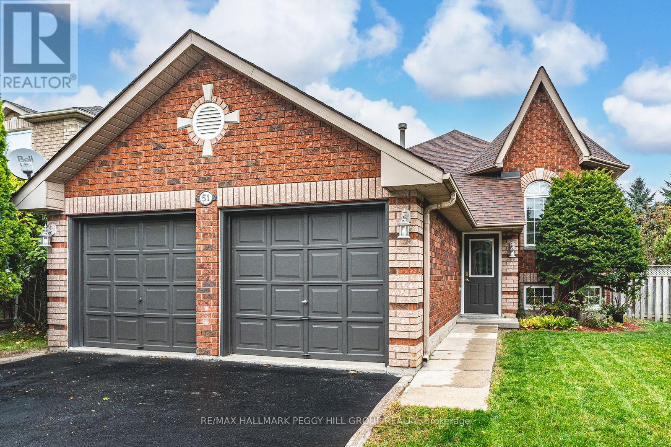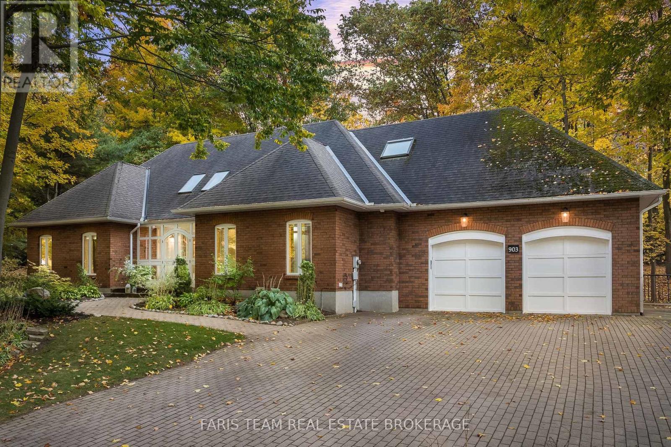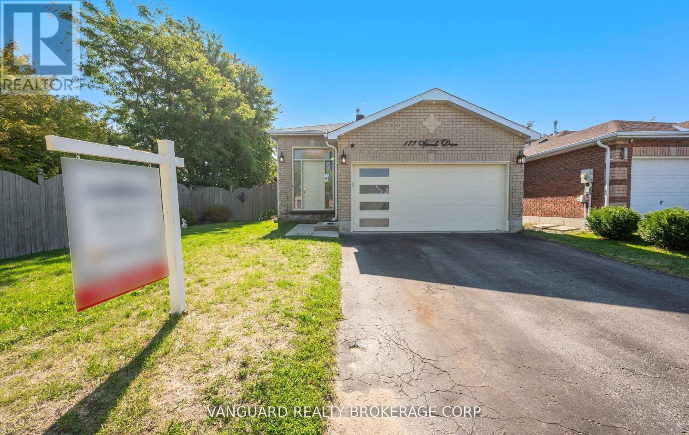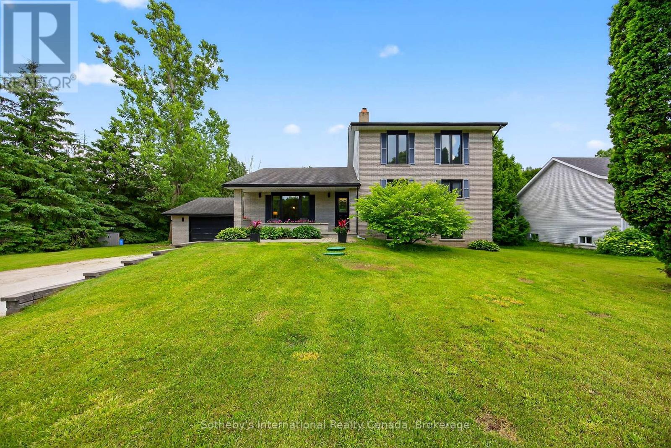
Highlights
Description
- Time on Houseful32 days
- Property typeSingle family
- Neighbourhood
- Median school Score
- Mortgage payment
Freshly priced to highlight its value, this Creemore property offers more space, flexibility, and potential than first meets the eye. This much larger-than-it-looks 5-level home sits on a private 1-acre lot, offering space, versatility, and small-town charm. With 4 bedrooms, 3 bathrooms, and multiple living areas, its ideal for multi-generational living and even has potential for an in-law suite. The main floor is warm and inviting, featuring a cozy gas fireplace and an updated eat-in kitchen with built-in fridge/freezer, wall oven, and a spacious dining area. Large windows throughout the home fill each level with natural light, creating bright and welcoming spaces. Upstairs, the primary suite feels more like a private apartment an impressive 800 sq. ft. retreat with built-ins, ensuite, laundry, a private deck, and plumbing ready for a coffee bar. Three additional bedrooms share a full bath, making it perfect for family living. The lower-level family room is bright and airy, with a walkout to the backyard and a double-sided stone fireplace (currently non-operational, but ready to be restored). Another level offers a rec room/office, 2-piece bath, and additional laundry flexible space for work, hobbies, or guests. Outdoors, mature trees frame a serene backyard oasis, perfect for entertaining, stargazing, or giving kids and pets room to roam. A heated oversized double garage with workshop space and 220-volt service provides room for projects, toys, and tools. With its generous layout, prime location, and endless potential, this property is ready for the handyman, hobbyist, or growing family to make it their own. All this, just a short stroll from Creemores shops, cafés, and restaurants. (id:63267)
Home overview
- Heat source Natural gas
- Heat type Radiant heat
- Sewer/ septic Septic system
- # parking spaces 12
- Has garage (y/n) Yes
- # full baths 2
- # half baths 1
- # total bathrooms 3.0
- # of above grade bedrooms 4
- Flooring Hardwood, carpeted, tile, laminate
- Has fireplace (y/n) Yes
- Community features Community centre
- Subdivision Creemore
- View City view
- Directions 2094226
- Lot desc Landscaped
- Lot size (acres) 0.0
- Listing # S12415345
- Property sub type Single family residence
- Status Active
- Bedroom 3.11m X 2.63m
Level: 2nd - Bedroom 4.28m X 3.02m
Level: 2nd - Bedroom 4.26m X 3.01m
Level: 2nd - Bathroom 3.3m X 3.11m
Level: 2nd - Primary bedroom 3.84m X 6.07m
Level: 3rd - Den 4.82m X 3.75m
Level: 3rd - Bathroom 3.04m X 1.82m
Level: 3rd - Laundry 1.21m X 1m
Level: 3rd - Laundry 3.83m X 3.23m
Level: Basement - Family room 8.11m X 6.57m
Level: Ground - Laundry 3.83m X 3.23m
Level: Lower - Utility 8.13m X 3.22m
Level: Lower - Recreational room / games room 8.38m X 6.87m
Level: Lower - Bathroom 1.91m X 1.54m
Level: Lower - Living room 4.95m X 4.96m
Level: Main - Eating area 2.93m X 4.02m
Level: Main - Kitchen 4.32m X 3.95m
Level: Main - Foyer 4.94m X 1.74m
Level: Main - Dining room 7.22m X 2.76m
Level: Main
- Listing source url Https://www.realtor.ca/real-estate/28887998/79-caroline-street-w-clearview-creemore-creemore
- Listing type identifier Idx

$-3,453
/ Month

