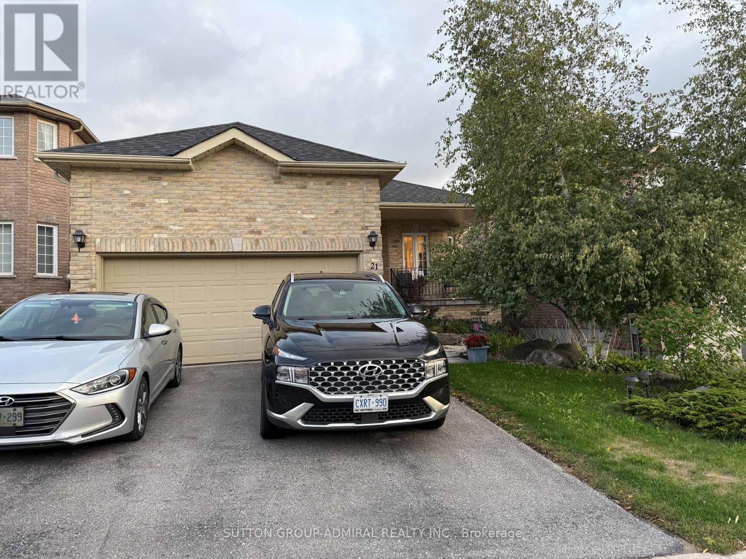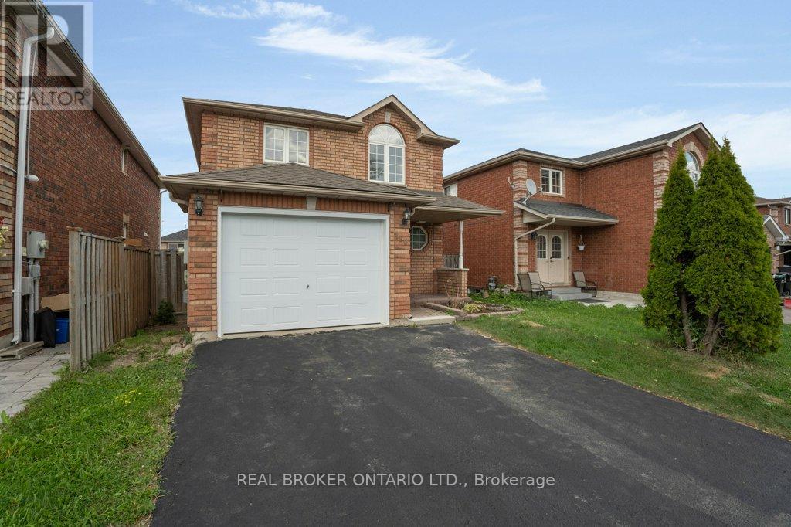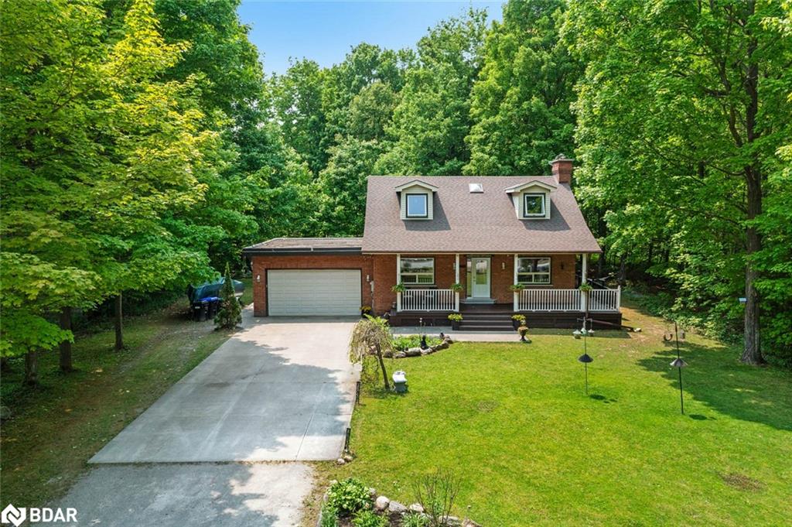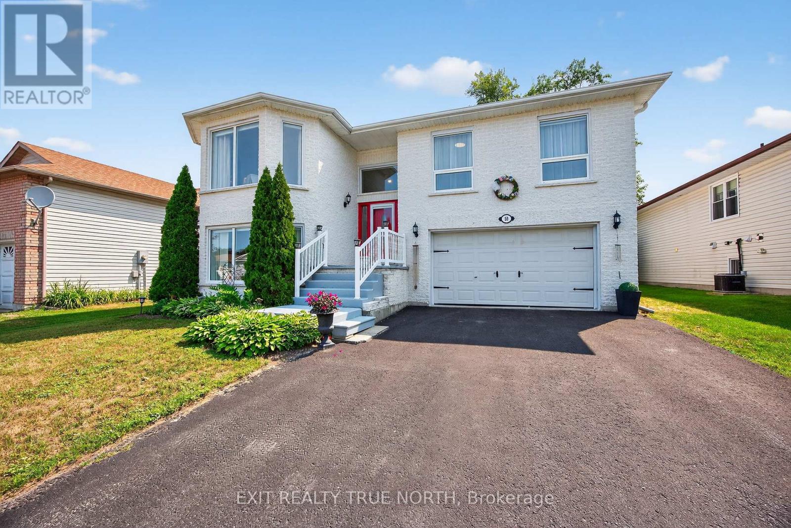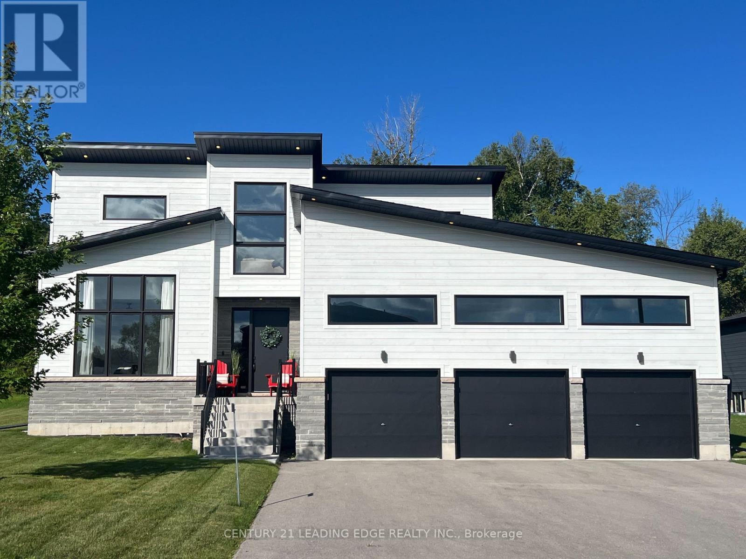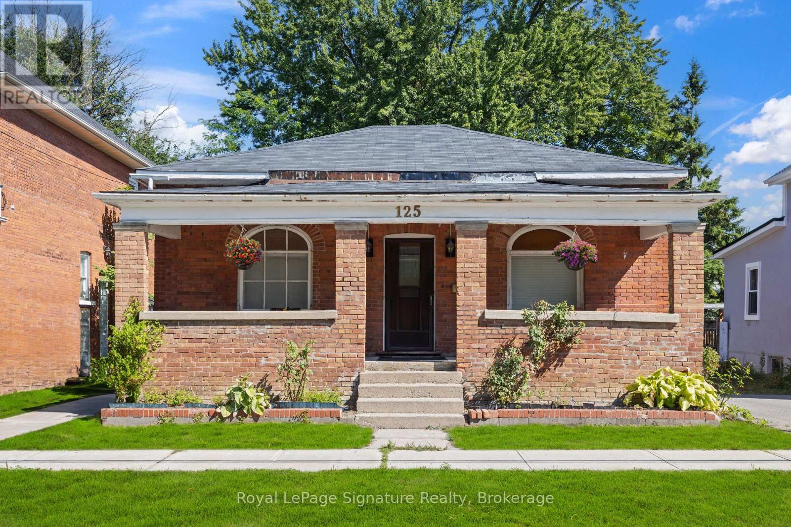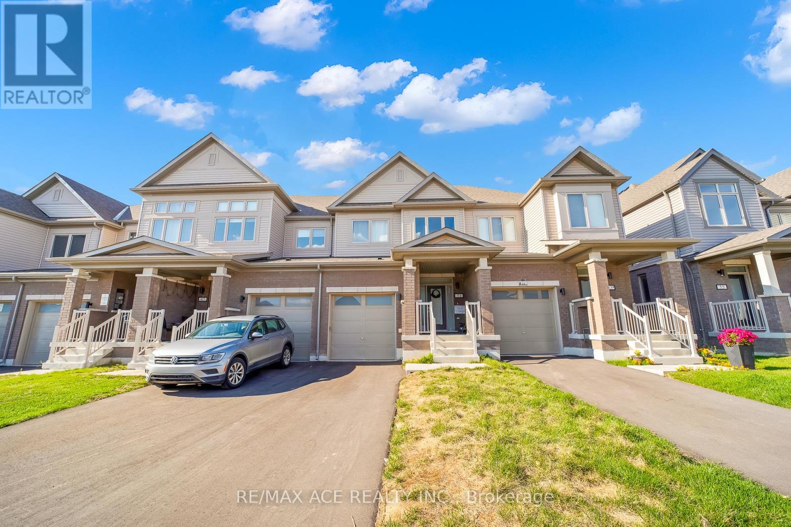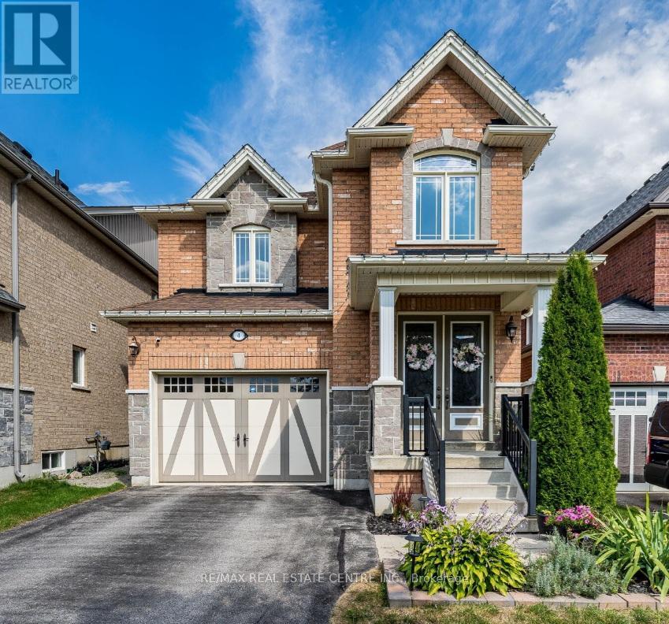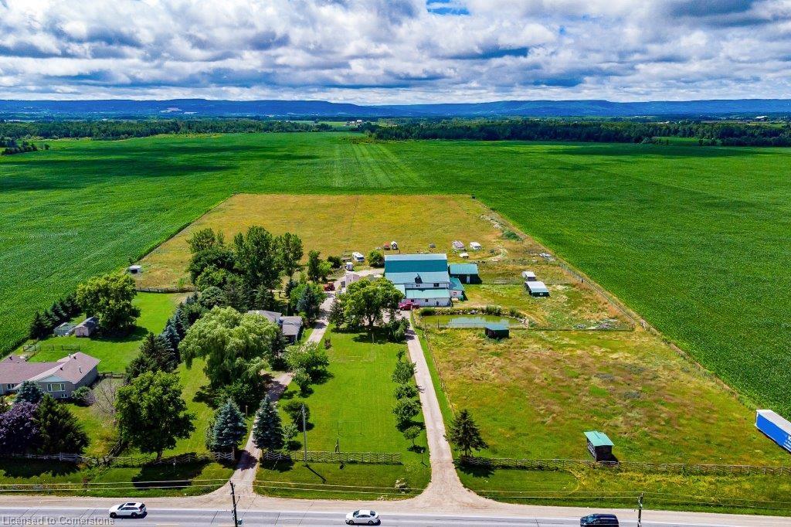
Highlights
This home is
114%
Time on Houseful
113 Days
Home features
Shed
School rated
5.2/10
Clearview
-12.22%
Description
- Home value ($/Sqft)$496/Sqft
- Time on Houseful113 days
- Property typeResidential
- StyleTwo story
- Median school Score
- Mortgage payment
Fabulous opportunity to own a beautiful hobby farm nestled on 12.5 acres in Clearview Township! 4-bedroom home, separate 1-bedroom in-law suite/rental apartment, functional store, barn with stables & storage/utility sheds. Fully fenced, manicured grounds with pond & 2 separate entrances off of Highway 26. Established country market business includes all equipment. Ideally located close to Wasaga Beach, Blue Mountain, Collingwood and shores of Georgian Bay. Enjoy breathtaking sunsets and year-round amenities.
Luisa Piccirilli
of RE/MAX WEST REALTY INC TORONTO,
MLS®#40728379 updated 1 week ago.
Houseful checked MLS® for data 1 week ago.
Home overview
Amenities / Utilities
- Cooling Central air
- Heat type Forced air, natural gas
- Pets allowed (y/n) No
- Sewer/ septic Septic tank
- Utilities Cable connected, electricity connected, natural gas connected, phone connected
Exterior
- Construction materials Aluminum siding, other
- Foundation Concrete block
- Roof Asphalt shing
- # parking spaces 30
- Parking desc Circular, gravel
Interior
- # full baths 3
- # half baths 1
- # total bathrooms 4.0
- # of above grade bedrooms 5
- # of rooms 17
- Appliances Water heater, dryer, microwave, range hood, refrigerator, stove, washer
- Has fireplace (y/n) Yes
- Laundry information Common area, in-suite
- Interior features In-law floorplan
Location
- County Simcoe county
- Area Clearview
- View Bay, hills, pond
- Water body type Lake/pond
- Water source Drilled well
- Zoning description Ag
Lot/ Land Details
- Lot desc Urban, hobby farm
- Lot dimensions 380.03 x 1172.2
- Water features Lake/pond
Overview
- Approx lot size (range) 10.0 - 24.99
- Basement information None
- Building size 3224
- Mls® # 40728379
- Property sub type Single family residence
- Status Active
- Virtual tour
- Tax year 2025
Rooms Information
metric
- Bedroom Broadloom, double closet, overlooks back yard
Level: 2nd - Bedroom Broadloom, double closet, overlooks back yard
Level: 2nd - Primary bedroom Broadloom, double closet, overlooks back yard
Level: 2nd - Bathroom Second
Level: 2nd - Kitchen Raised room, tile floor
Level: Main - Living room Broadloom, fireplace, overlooks back yard
Level: Main - Bedroom Main
Level: Main - Primary bedroom Main
Level: Main - Living room Main
Level: Main - Other Wet bar
Level: Main - Dining room Tile floor, vaulted ceiling, skylight
Level: Main - Kitchen Main
Level: Main - Bathroom Main
Level: Main - Bathroom Main
Level: Main - Laundry Main
Level: Main - Family room Fireplace, wet bar, skylight
Level: Main - Bathroom Main
Level: Main
SOA_HOUSEKEEPING_ATTRS
- Listing type identifier Idx

Lock your rate with RBC pre-approval
Mortgage rate is for illustrative purposes only. Please check RBC.com/mortgages for the current mortgage rates
$-4,261
/ Month25 Years fixed, 20% down payment, % interest
$
$
$
%
$
%

Schedule a viewing
No obligation or purchase necessary, cancel at any time
Nearby Homes
Real estate & homes for sale nearby





