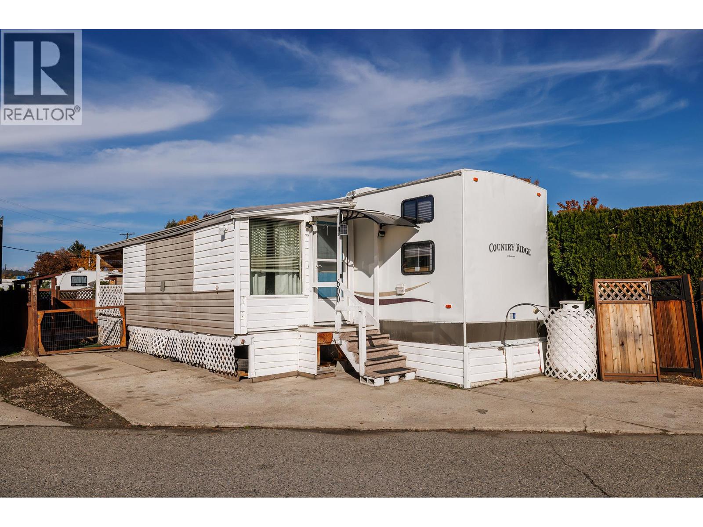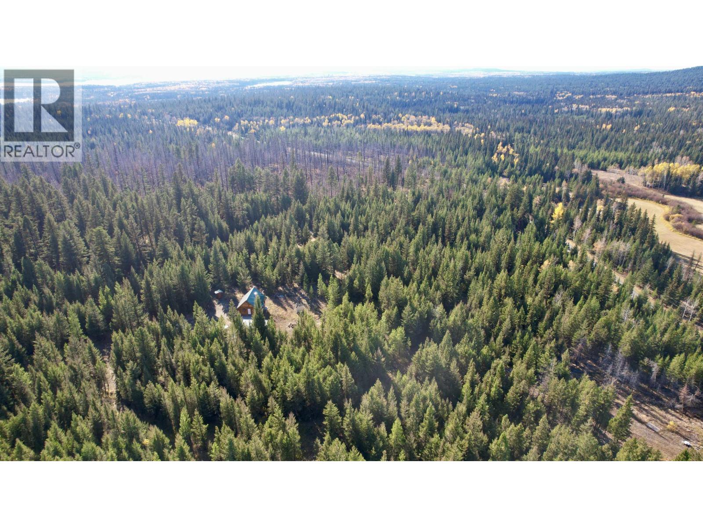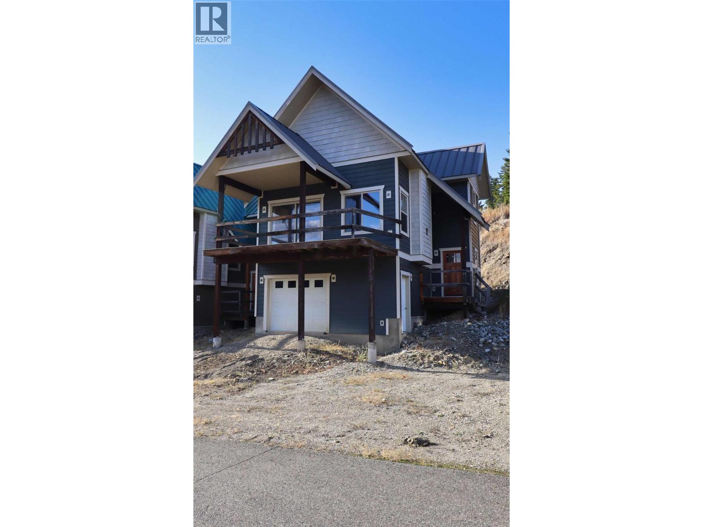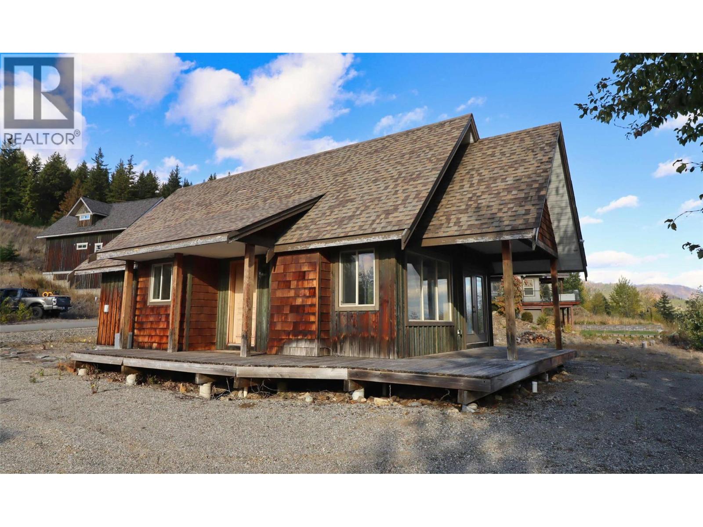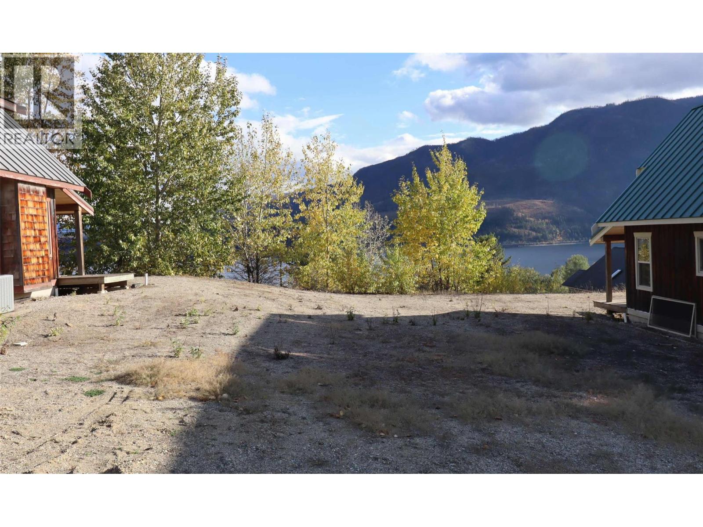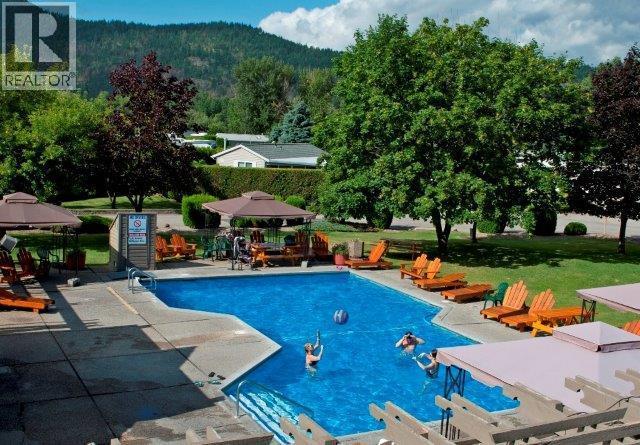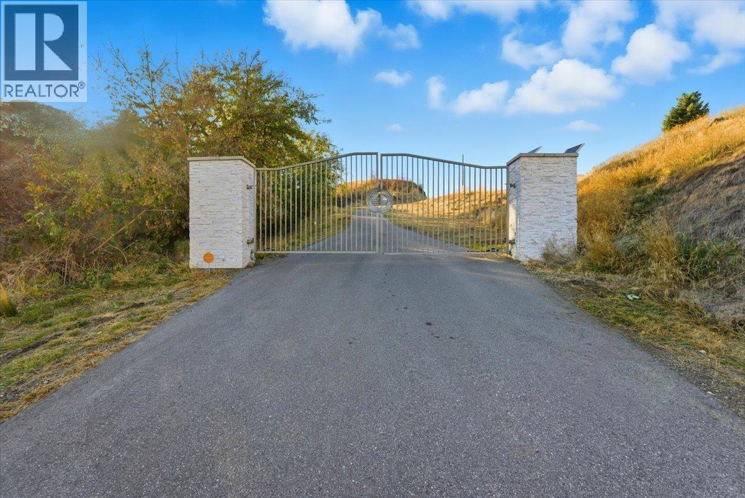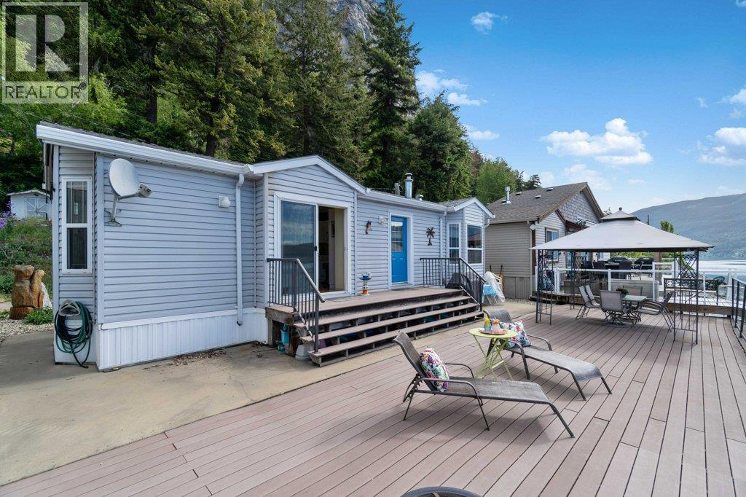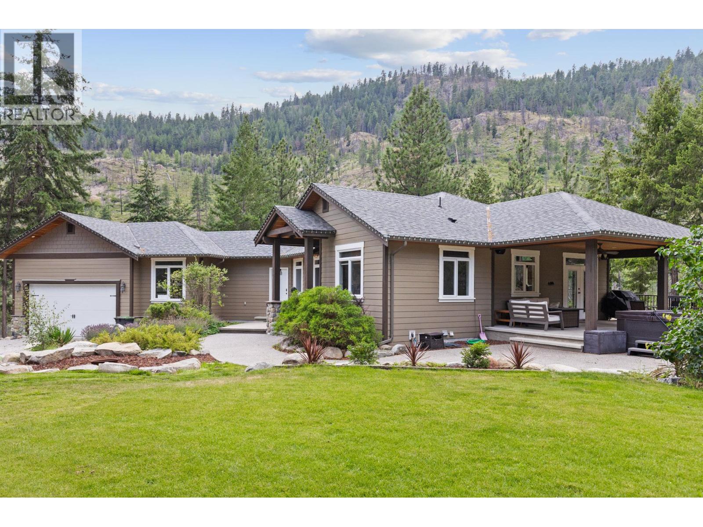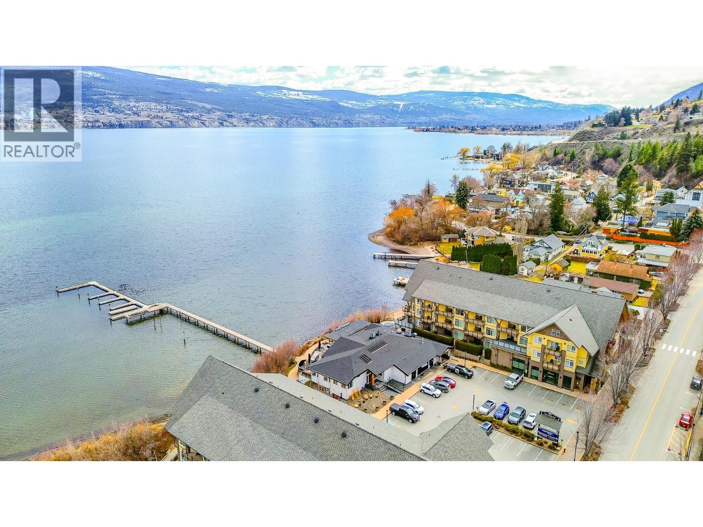- Houseful
- BC
- Clearwater
- V0E
- 121 Brookfield Rd
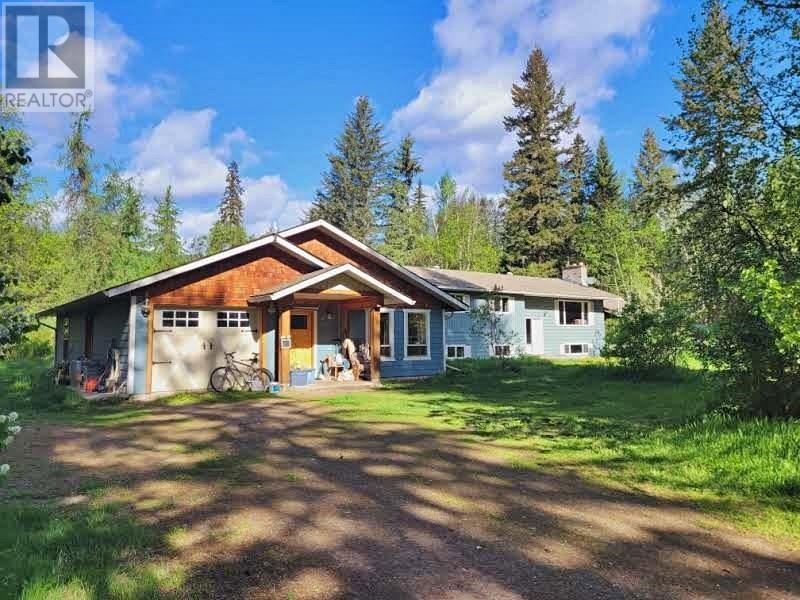
121 Brookfield Rd
121 Brookfield Rd
Highlights
Description
- Home value ($/Sqft)$179/Sqft
- Time on Houseful178 days
- Property typeRecreational
- StyleRanch
- Lot size3.02 Acres
- Year built1969
- Garage spaces1
- Mortgage payment
Family Home on 3 flat acres with attached legal 2 bedroom fully self contained unit. Property in a very desirable neighborhood. The main house offers 3 bedrooms up & 2 bathrooms complete with a spacious living room w WETT Certified FP, lge kitchen w nook & formal dining Upper and lower floors with access to back yard. The lower level is spacious with 2 good sized bedrooms, office/den, bathroom, laundry area, and large family room with wood fireplace. Several updates throughout some flooring and WETT certified fireplace, and more! The in-law unit offers approx 1100 sqft with 2 bedrooms, bathroom, living area and sun/dining room. Complete with a single car garage & on it's own septic & hydro. This property has so much to offer including fruit trees & garden area! Main house has double carport, a large Quonset building & small storage shed. All meas approx. (id:63267)
Home overview
- Heat source Electric
- Heat type Baseboard heaters, forced air
- # total stories 1
- Roof Unknown
- # garage spaces 1
- # parking spaces 3
- Has garage (y/n) Yes
- # full baths 2
- # half baths 1
- # total bathrooms 3.0
- # of above grade bedrooms 5
- Flooring Carpeted, laminate, linoleum
- Has fireplace (y/n) Yes
- Community features Family oriented, rural setting
- Subdivision Clearwater
- Zoning description Residential
- Lot dimensions 3.02
- Lot size (acres) 3.02
- Building size 3776
- Listing # 10346959
- Property sub type Recreational
- Status Active
- Dining room 4.724m X 2.718m
- Bedroom 2.896m X 2.743m
- Primary bedroom 3.505m X 3.454m
- Full bathroom 2.032m X 1.575m
- Living room 6.629m X 3.556m
- Bedroom 4.039m X 2.819m
Level: Basement - Bedroom 3.734m X 2.819m
Level: Basement - Other 8.077m X 3.734m
Level: Basement - Den 3.048m X 2.972m
Level: Basement - Family room 5.715m X 3.556m
Level: Basement - Bathroom (# of pieces - 3) Measurements not available
Level: Main - Foyer 2.896m X 2.286m
Level: Main - Living room 5.944m X 4.648m
Level: Main - Bedroom 3.302m X 3.2m
Level: Main - Ensuite bathroom (# of pieces - 2) Measurements not available
Level: Main - Primary bedroom 3.962m X 3.277m
Level: Main - Dining room 3.15m X 3.073m
Level: Main - Bathroom (# of pieces - 5) 2.896m X 2.438m
Level: Main - Bedroom 3.429m X 3.2m
Level: Main - Kitchen 2.946m X 5.08m
Level: Main
- Listing source url Https://www.realtor.ca/real-estate/28278481/121-brookfield-road-clearwater-clearwater
- Listing type identifier Idx

$-1,800
/ Month


