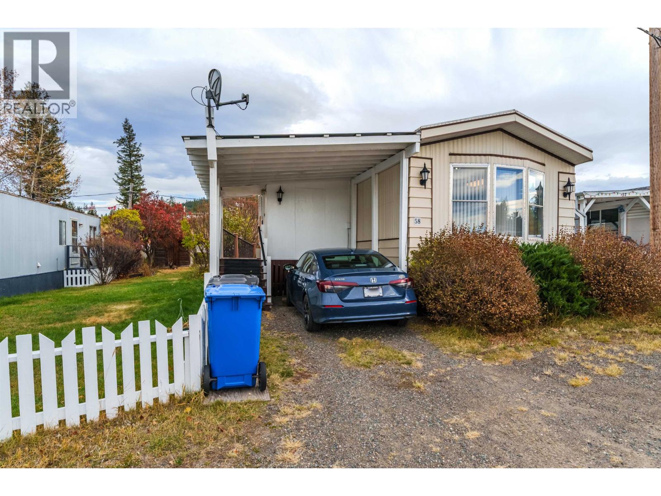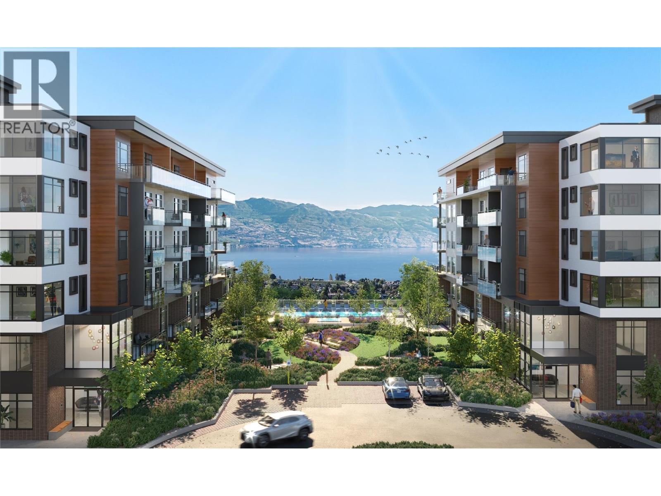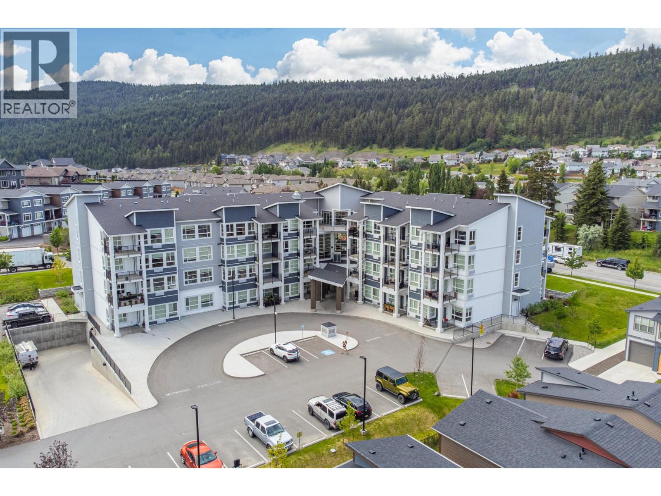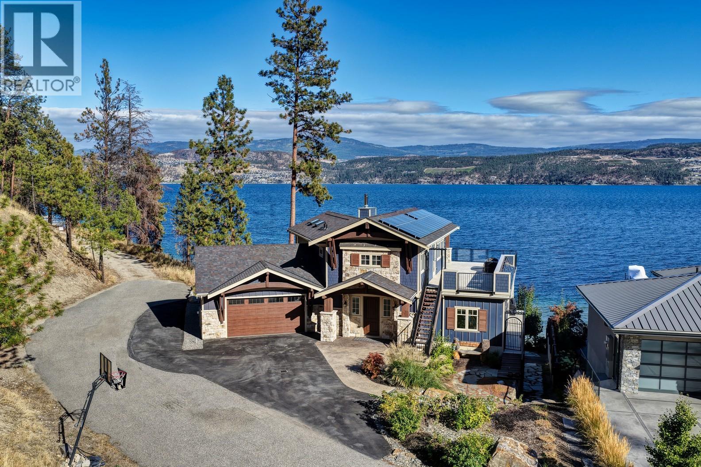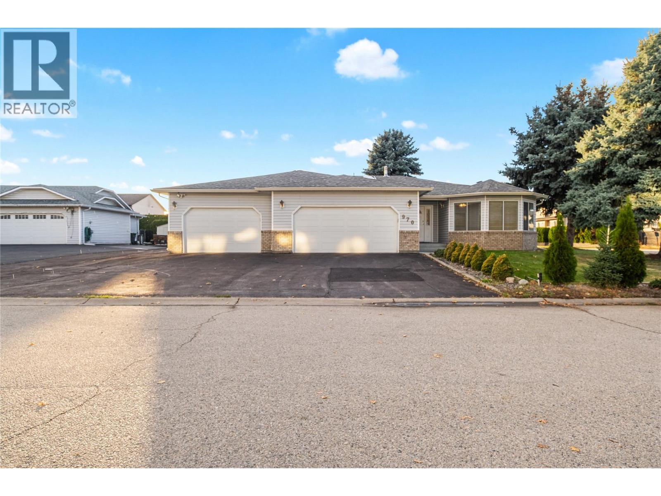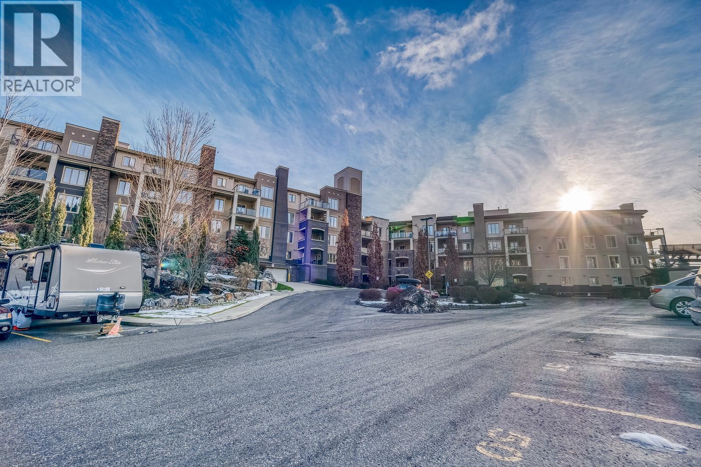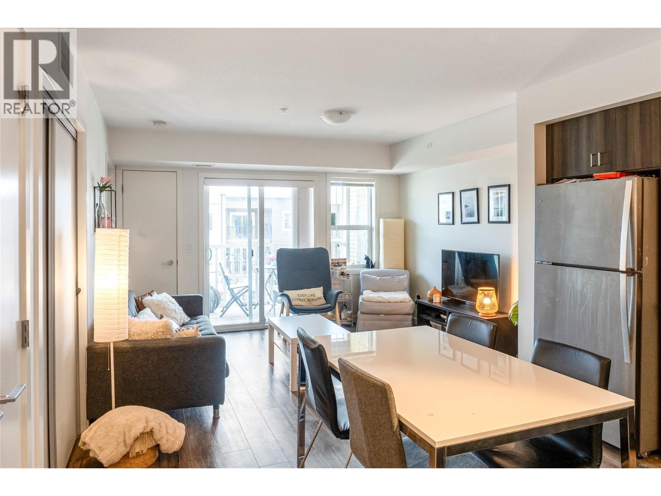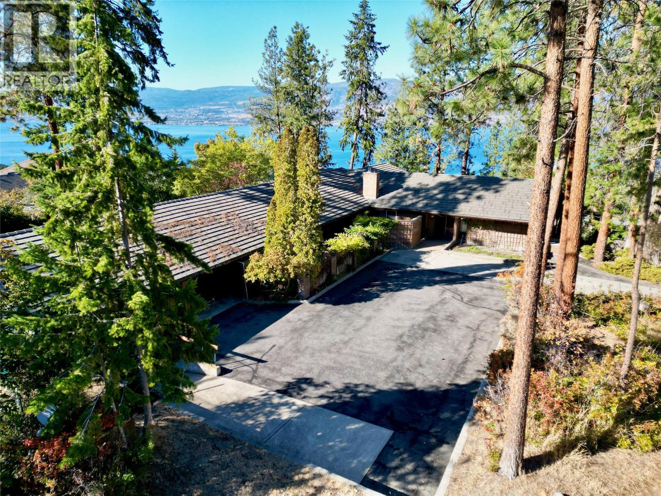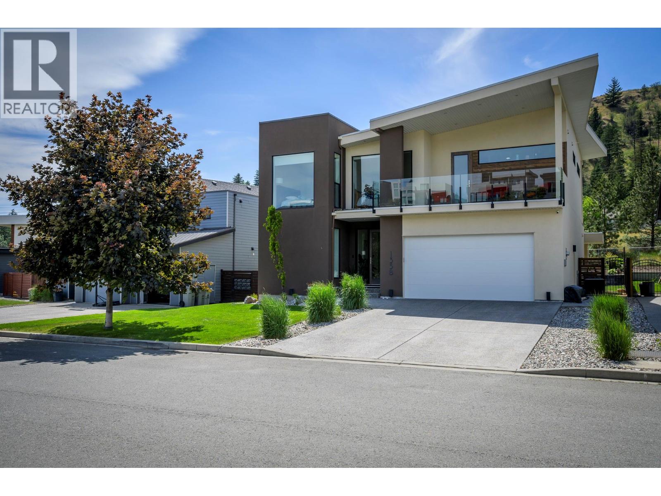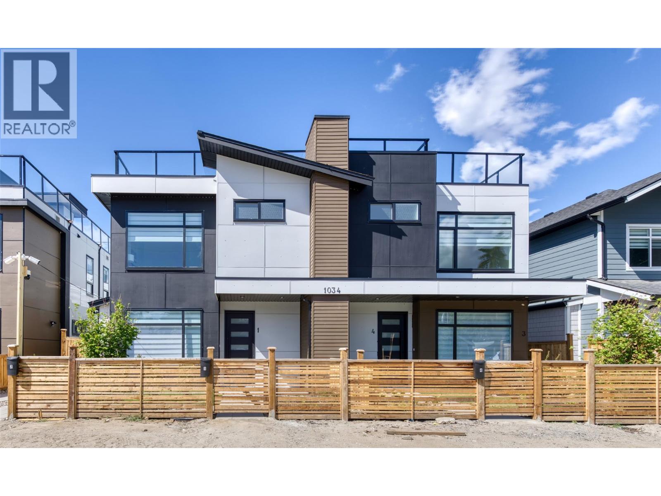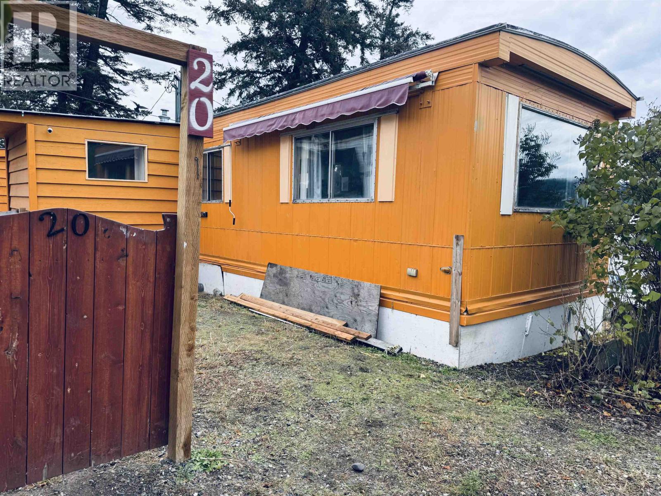- Houseful
- BC
- Clearwater
- V0E
- 1249 Clearwater Valley Rd
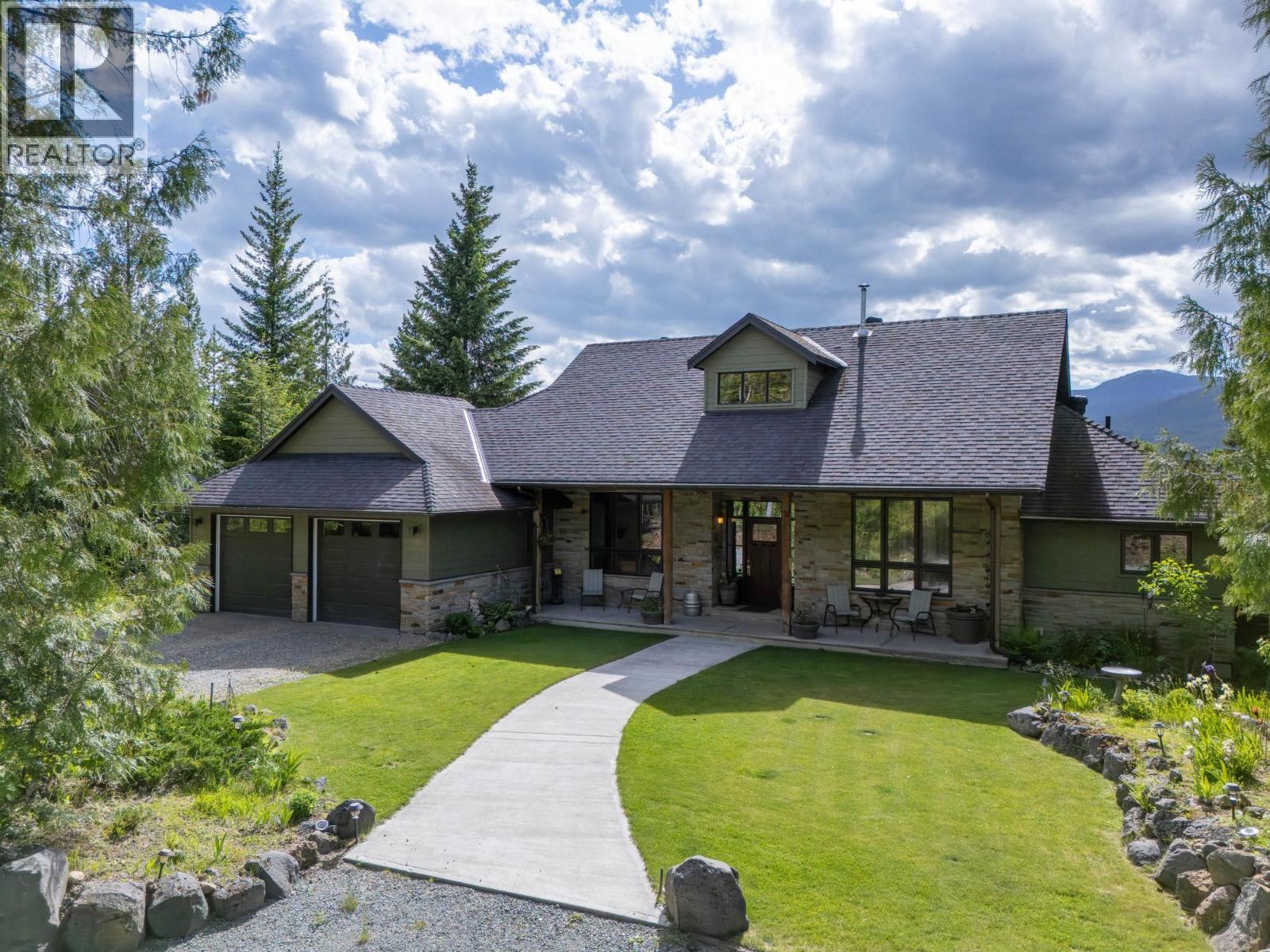
1249 Clearwater Valley Rd
1249 Clearwater Valley Rd
Highlights
Description
- Home value ($/Sqft)$285/Sqft
- Time on Houseful51 days
- Property typeSingle family
- StyleRanch
- Lot size10 Acres
- Year built2009
- Garage spaces2
- Mortgage payment
Welcome to this breathtaking Clearwater property, set on a picturesque 10 acres only minutes from town. The main floor living of this custom designed home offers an open concept living space with an indoor BBQ area, perfect for entertaining. Enjoy expansive views of the treed valley, mountains & the Clearwater River from every window! The master bdrm has a beautiful vaulted wood ceiling, huge windows, walk in closet & master bath. The unfinished basement, with its impressive 11-foot ceilings, has a family room, 2 piece bath & 2 bdrms which are partially finished, offers a blank canvas and is ready for your personal touch. The new high efficiency propane furnace, installed in 2023, along with a heat pump, provides year-round comfort. Beautiful decks offer the perfect spot for relaxing and taking in the surroundings. There is a two car garage & a detached shop. The shop has two 14ft doors and a 16ft door, loft space, office area with a sink & a bathroom. Book your showing today! (id:63267)
Home overview
- Heat type Forced air, heat pump, see remarks
- # total stories 2
- Roof Unknown
- # garage spaces 2
- # parking spaces 2
- Has garage (y/n) Yes
- # full baths 2
- # half baths 1
- # total bathrooms 3.0
- # of above grade bedrooms 3
- Flooring Mixed flooring
- Has fireplace (y/n) Yes
- Subdivision Clearwater
- Zoning description Unknown
- Lot dimensions 10
- Lot size (acres) 10.0
- Building size 4520
- Listing # 10361426
- Property sub type Single family residence
- Status Active
- Bedroom 3.734m X 3.708m
Level: Basement - Storage 4.267m X 3.708m
Level: Basement - Other 4.445m X 4.343m
Level: Basement - Recreational room 17.094m X 6.375m
Level: Basement - Family room 4.597m X 6.299m
Level: Basement - Other 10.414m X 4.496m
Level: Basement - Bathroom (# of pieces - 2) Measurements not available
Level: Basement - Foyer 2.108m X 2.718m
Level: Main - Bathroom (# of pieces - 4) Measurements not available
Level: Main - Ensuite bathroom (# of pieces - 4) Measurements not available
Level: Main - Primary bedroom 4.597m X 5.867m
Level: Main - Office 3.556m X 2.718m
Level: Main - Dining room 3.861m X 6.401m
Level: Main - Living room 5.309m X 5.385m
Level: Main - Den 4.343m X 3.327m
Level: Main - Kitchen 3.581m X 4.242m
Level: Main - Laundry 4.115m X 2.743m
Level: Main - Bedroom 3.556m X 3.327m
Level: Main - Dining nook 4.115m X 3.734m
Level: Main
- Listing source url Https://www.realtor.ca/real-estate/28807252/1249-clearwater-valley-road-clearwater-clearwater
- Listing type identifier Idx

$-3,440
/ Month


