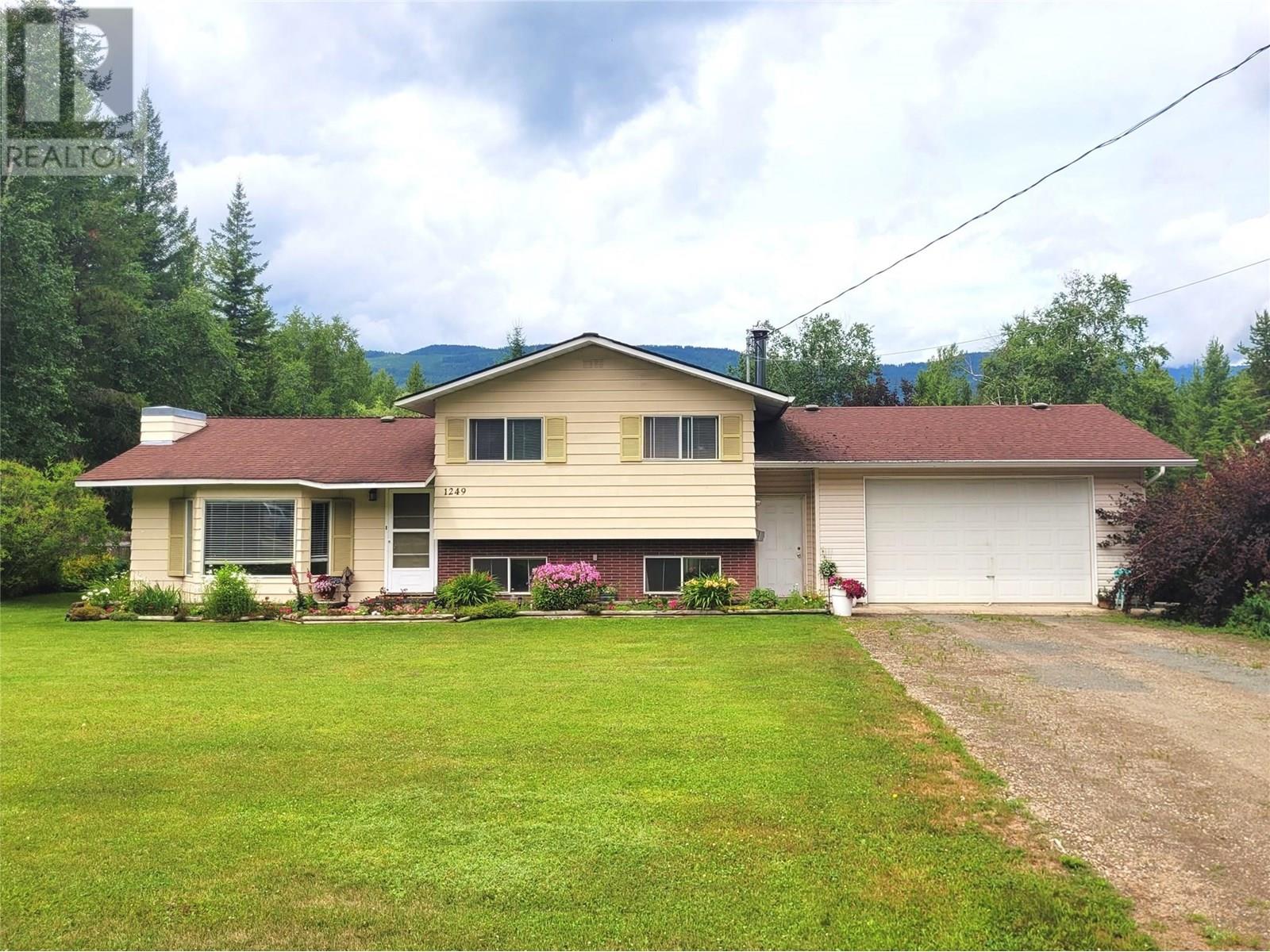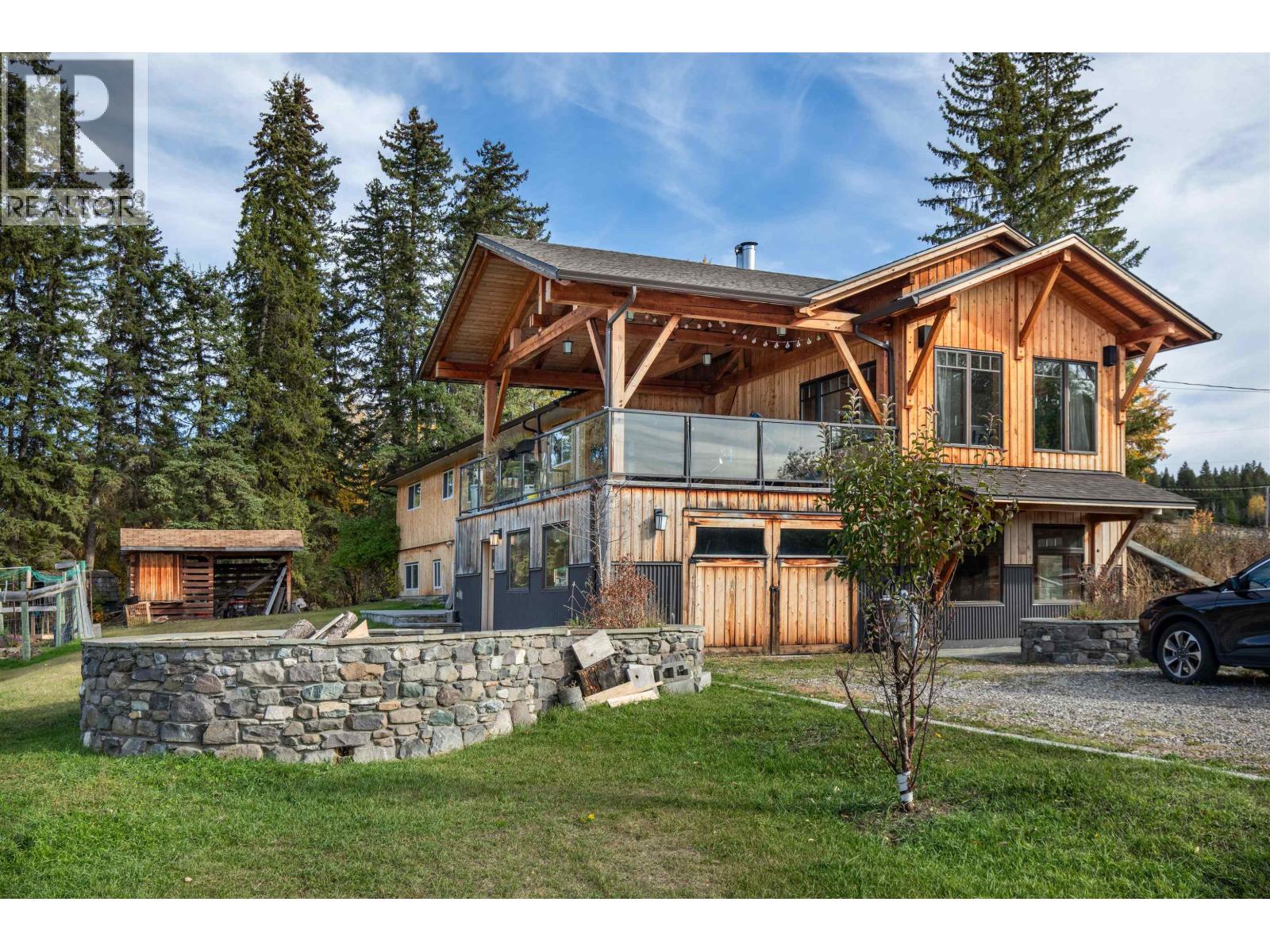- Houseful
- BC
- Clearwater
- V0E
- 1249 Thompson Dr

Highlights
Description
- Home value ($/Sqft)$258/Sqft
- Time on Houseful115 days
- Property typeSingle family
- StyleSplit level entry
- Lot size0.42 Acre
- Year built1978
- Garage spaces2
- Mortgage payment
A very charming and well maintained 3 bed 3 bath split level home on a spacious green lot across from the North Thompson River in Blackpool. Updated appliances, lots of natural light with a bright 3 bay window in the living room, and walkout access to a covered & fully screened porch overlooking the private back lawn & garden. The upper level has a large master bedroom with 2-piece ensuite, plus 2 more bedrooms and a full bath. Downstairs there is a WETT certified wood stove in the rec room, another 3-piece bathroom, a large laundry/utility room and an office or potential 4th bedroom. Tastefully landscaped yard with open green space, fenced veggie garden area, fruit trees and a big storage shed & shop. A great starter home in a lovely, quiet neighbourhood! Please contact listing agent for more information and to schedule your own private viewing! (id:63267)
Home overview
- Heat source Electric, wood
- Heat type Baseboard heaters, stove
- # total stories 2
- Roof Unknown
- # garage spaces 2
- # parking spaces 2
- Has garage (y/n) Yes
- # full baths 2
- # half baths 1
- # total bathrooms 3.0
- # of above grade bedrooms 3
- Flooring Mixed flooring
- Has fireplace (y/n) Yes
- Community features Family oriented
- Subdivision Clearwater
- Zoning description Unknown
- Lot desc Level
- Lot dimensions 0.42
- Lot size (acres) 0.42
- Building size 1546
- Listing # 10355461
- Property sub type Single family residence
- Status Active
- Bathroom (# of pieces - 4) 3.658m X 1.524m
Level: 2nd - Ensuite bathroom (# of pieces - 2) 1.727m X 0.61m
Level: 2nd - Bedroom 3.962m X 2.438m
Level: 2nd - Bedroom 2.896m X 2.54m
Level: 2nd - Primary bedroom 3.607m X 3.505m
Level: 2nd - Mudroom 2.642m X 1.524m
Level: Basement - Laundry 3.048m X 2.438m
Level: Basement - Recreational room 3.531m X 3.454m
Level: Basement - Bathroom (# of pieces - 3) 2.591m X 1.981m
Level: Basement - Office 3.505m X 2.159m
Level: Basement - Living room 4.267m X 3.962m
Level: Main - Dining room 2.845m X 2.54m
Level: Main - Kitchen 2.845m X 2.54m
Level: Main - Other 2.438m X 4.267m
Level: Main - Foyer 2.134m X 1.524m
Level: Main - Dining nook 2.54m X 1.219m
Level: Main
- Listing source url Https://www.realtor.ca/real-estate/28586765/1249-thompson-drive-clearwater-clearwater
- Listing type identifier Idx

$-1,064
/ Month













