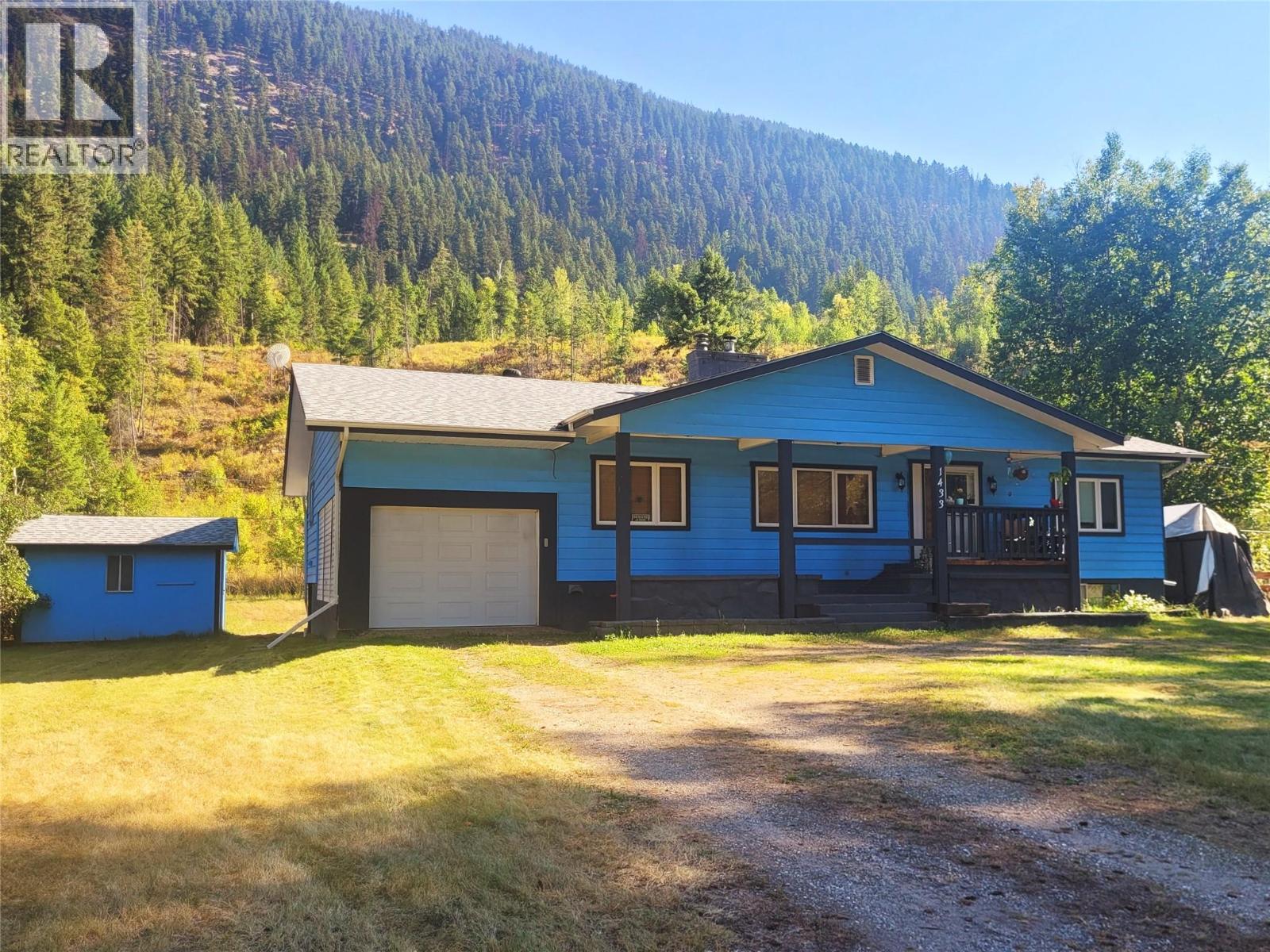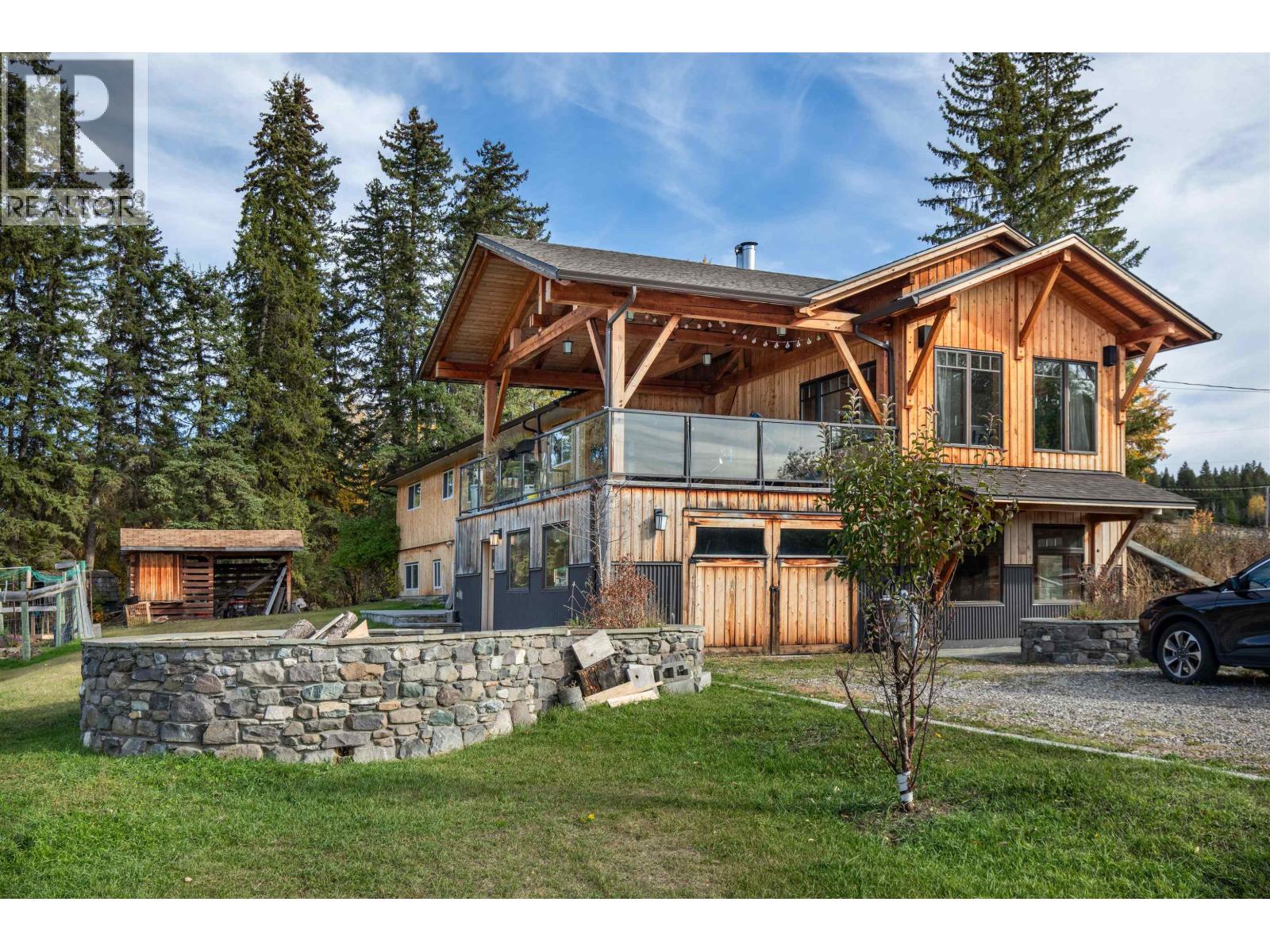- Houseful
- BC
- Clearwater
- V0E
- 1433 Davy Rd

1433 Davy Rd
1433 Davy Rd
Highlights
Description
- Home value ($/Sqft)$161/Sqft
- Time on Houseful230 days
- Property typeSingle family
- Lot size0.49 Acre
- Year built1976
- Garage spaces1
- Mortgage payment
Original developers residence with over 3000 sf of living space on a half acre lot in Miller Subdivision ~ only 5 minutes to town! Bright and beautiful main floor living with fully remodelled kitchen, extra large pantry/laundry, 3 big bedrooms, 2 bathrooms and roomy living & dining. Updated windows, blinds, cabinets and flooring throughout. Roof and eaves troughs new in 2016. Finished basement features extra bedroom/craft room, 3rd bathroom with tiled walk-in shower, large rec room, media room and cozy wood stove. Basement also includes a spacious workshop with additional storage room and separate entrance. Alternative heating source with forced air oil furnace & electric baseboards, oil tank new in 2018. Second wood stove could easily be installed upstairs. Other features include two covered decks, attached single car garage, circular driveway with RV parking, and secondary back lane access to the property. Endless space and so much to offer! Get in touch today to schedule your own private viewing! (id:63267)
Home overview
- Heat source Electric, wood
- Heat type Baseboard heaters, forced air, stove, see remarks
- # total stories 2
- Roof Unknown
- # garage spaces 1
- # parking spaces 1
- Has garage (y/n) Yes
- # full baths 3
- # total bathrooms 3.0
- # of above grade bedrooms 4
- Flooring Concrete, laminate, linoleum, mixed flooring
- Has fireplace (y/n) Yes
- Community features Rural setting
- Subdivision Clearwater
- View Mountain view, valley view
- Zoning description Unknown
- Lot desc Level
- Lot dimensions 0.49
- Lot size (acres) 0.49
- Building size 2803
- Listing # 10339312
- Property sub type Single family residence
- Status Active
- Storage 3.962m X 1.829m
Level: Basement - Workshop 8.687m X 4.115m
Level: Basement - Dining nook 3.048m X 2.54m
Level: Basement - Full bathroom 2.743m X 2.134m
Level: Basement - Bedroom 7.163m X 2.438m
Level: Basement - Recreational room 6.706m X 4.572m
Level: Basement - Media room 4.115m X 3.048m
Level: Basement - Bedroom 3.302m X 2.896m
Level: Main - Living room 3.048m X 3.658m
Level: Main - Dining room 4.572m X 3.658m
Level: Main - Ensuite bathroom (# of pieces - 3) 2.896m X 1.524m
Level: Main - Office 3.048m X 4.267m
Level: Main - Bedroom 3.302m X 2.896m
Level: Main - Pantry 3.708m X 3.886m
Level: Main - Primary bedroom 3.658m X 3.962m
Level: Main - Kitchen 4.572m X 4.267m
Level: Main - Other 2.642m X 1.6m
Level: Main - Bathroom (# of pieces - 4) 2.896m X 1.626m
Level: Main - Other 7.417m X 2.845m
Level: Main
- Listing source url Https://www.realtor.ca/real-estate/28032918/1433-davy-road-clearwater-clearwater
- Listing type identifier Idx

$-1,200
/ Month













