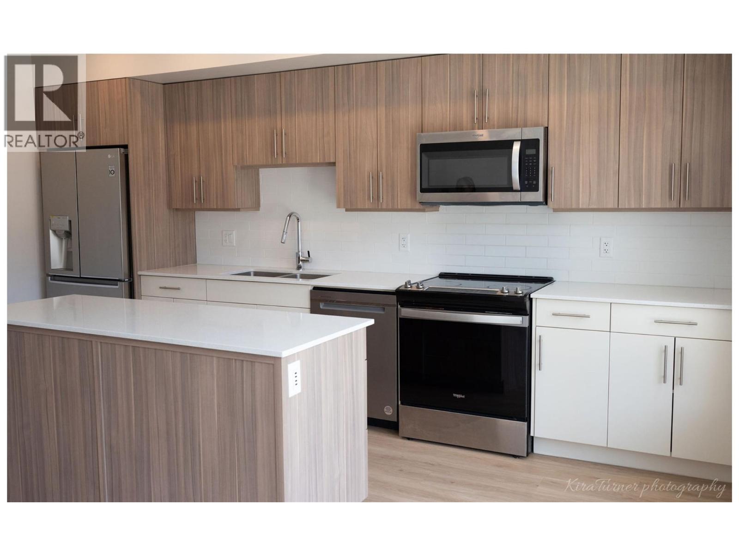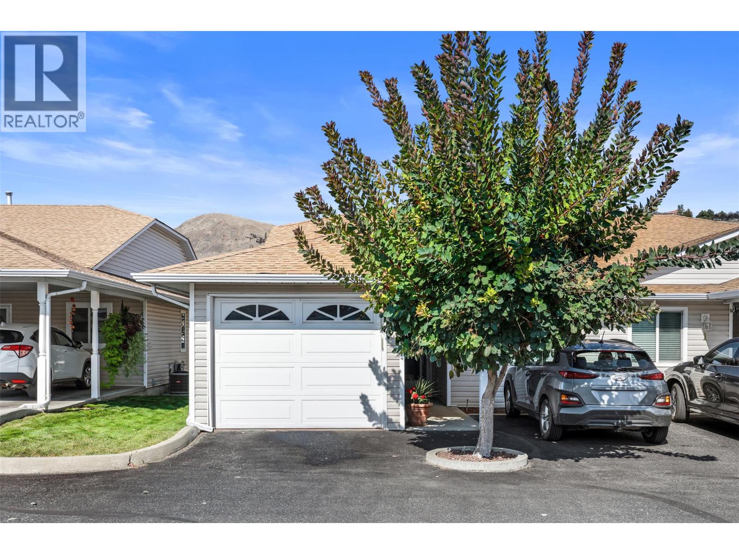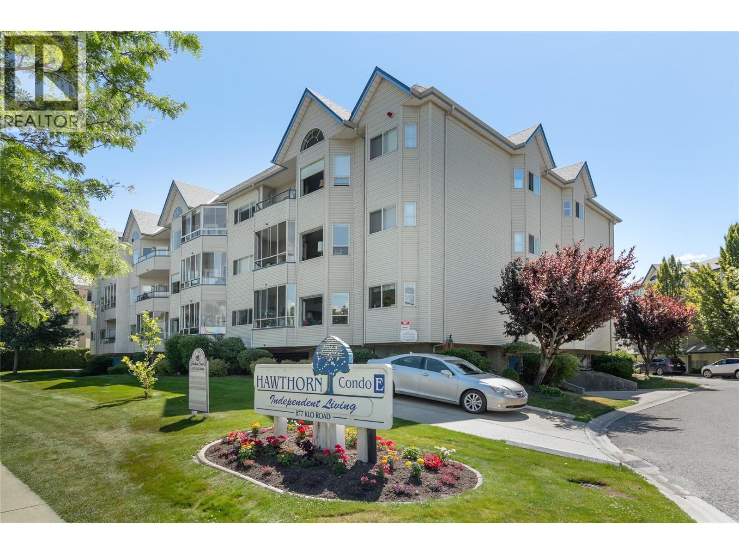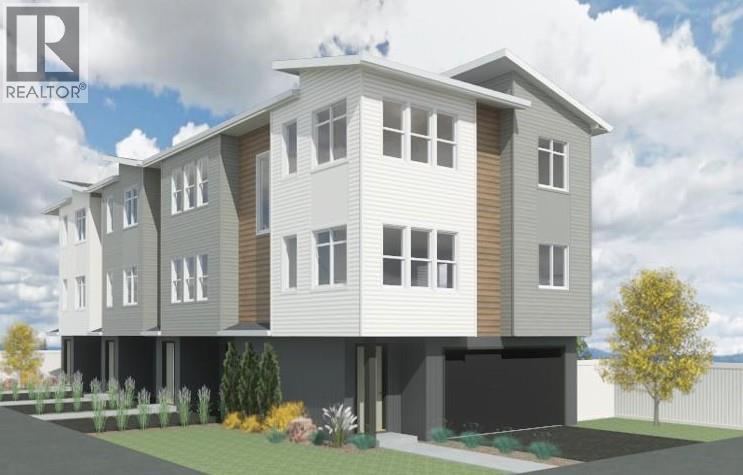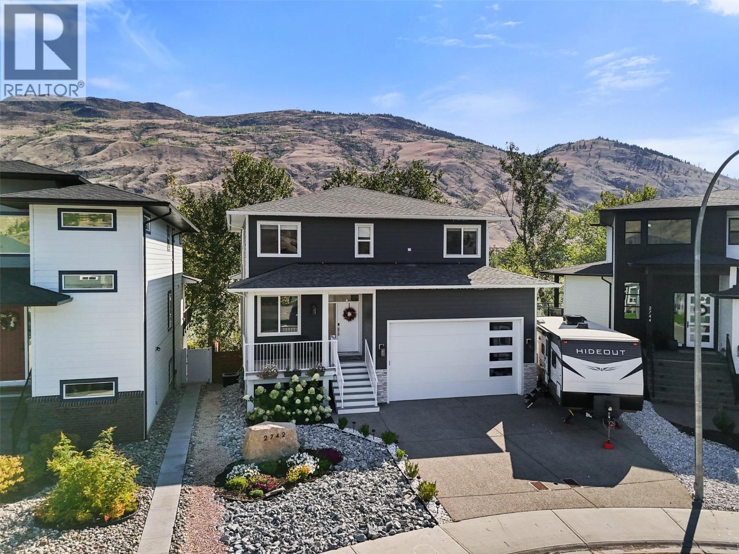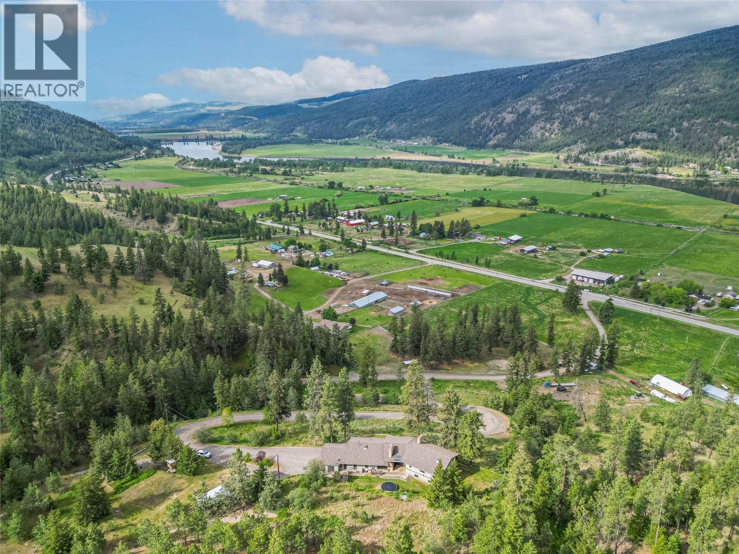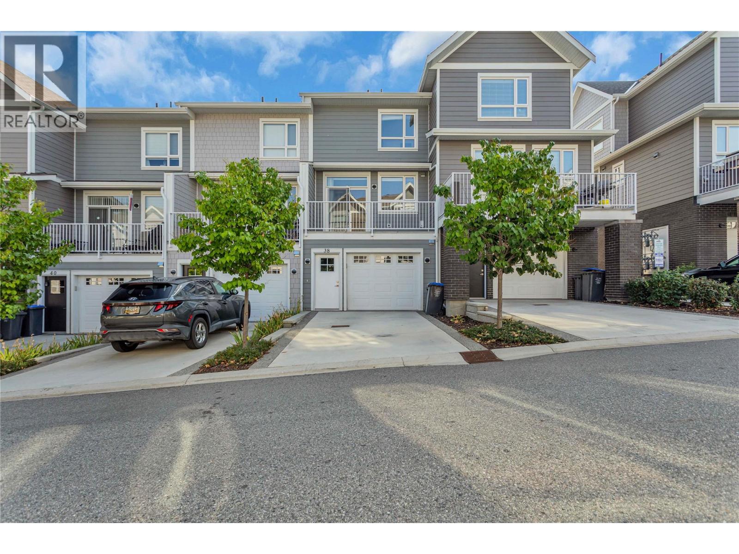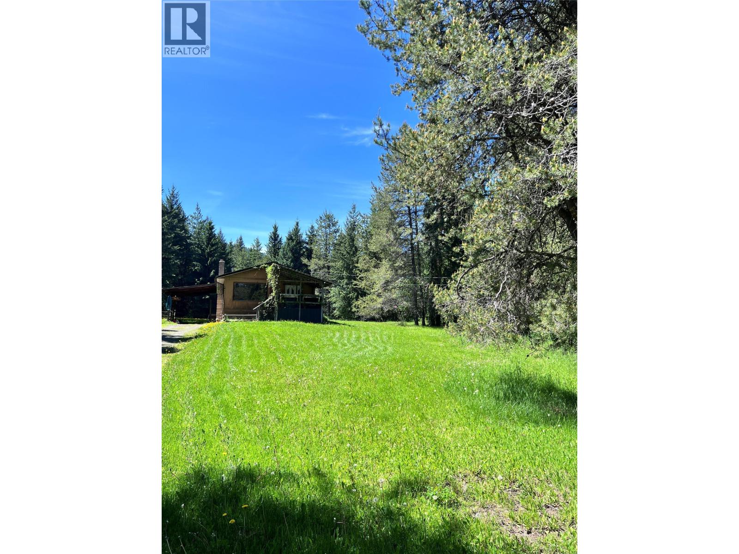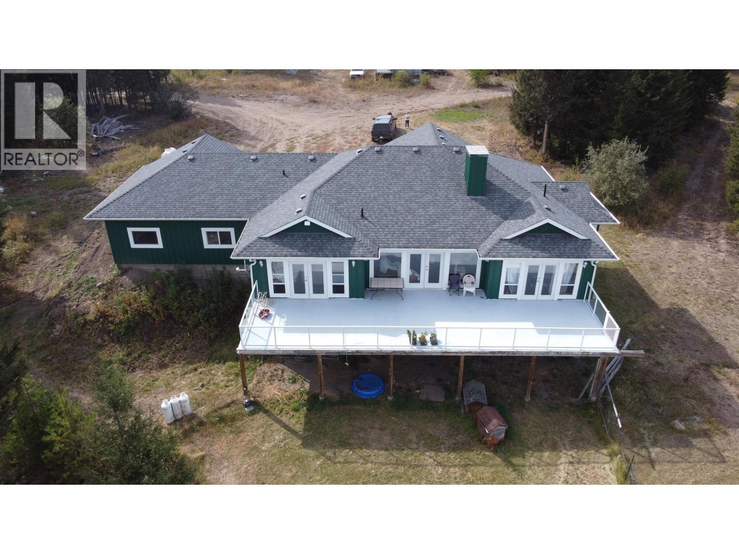- Houseful
- BC
- Clearwater
- V0E
- 2358 Dunn Lake Rd
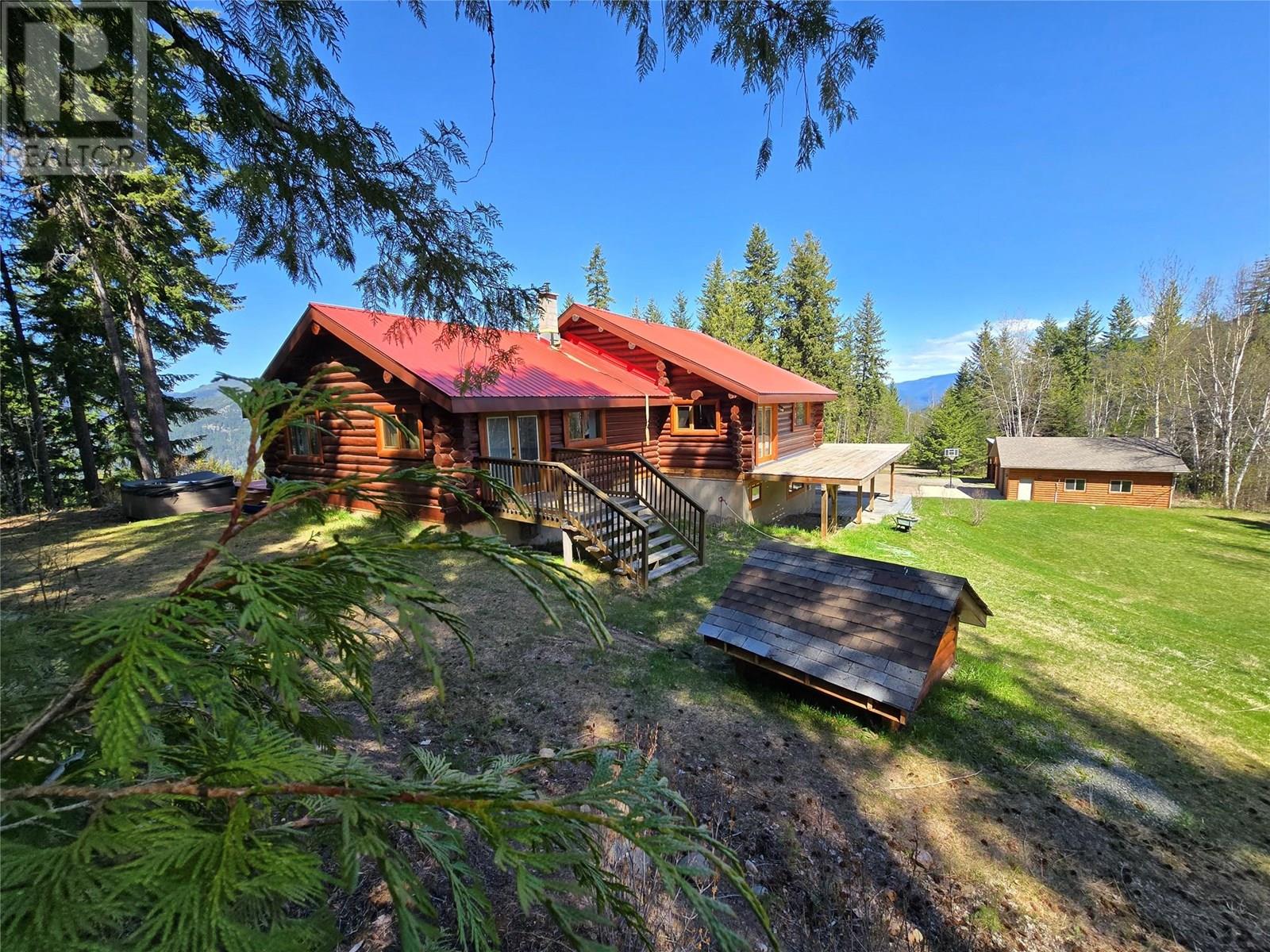
Highlights
Description
- Home value ($/Sqft)$197/Sqft
- Time on Houseful56 days
- Property typeSingle family
- StyleSplit level entry
- Lot size87 Acres
- Year built1980
- Garage spaces3
- Mortgage payment
OOOOHHHH THE VIEW!!!! Very PRIVATE 4,500 sq. ft log home! YOUR NEW 4 bedroom custom home Boasts a huge wrap around deck, large detached double garage. All this on your 87 acres that's backing onto crown land (TIMBER VALUE). Many updates throughout! Stunning views of the North Thompson Valley. Separate guest cabin, set to the side, and very private as well. Set up for horses with riding arena, and round pen. Only 15 minutes from Clearwater in the North Thompson Valley and on a school bus route. A sweeping 1km driveway through sub-alpine forest takes you to this secluded home set in the forest. There is a 3 car garage built in 2015, and a large separate carport and equipment shelter close to the house. This home and property are a MUST SEE!!!! (id:63267)
Home overview
- Heat type Other, see remarks
- # total stories 3
- Roof Unknown
- Fencing Not fenced
- # garage spaces 3
- # parking spaces 3
- Has garage (y/n) Yes
- # full baths 2
- # total bathrooms 2.0
- # of above grade bedrooms 4
- Flooring Carpeted, ceramic tile, concrete, hardwood, laminate
- Community features Family oriented, rural setting
- Subdivision Clearwater
- View View (panoramic)
- Zoning description Unknown
- Lot desc Landscaped, sloping, wooded area
- Lot dimensions 87
- Lot size (acres) 87.0
- Building size 4500
- Listing # 10356812
- Property sub type Single family residence
- Status Active
- Primary bedroom 4.572m X 7.01m
Level: 3rd - Bathroom (# of pieces - 4) Measurements not available
Level: Basement - Laundry 4.064m X 4.267m
Level: Basement - Games room 4.572m X 3.099m
Level: Basement - Bedroom 4.166m X 4.953m
Level: Basement - Workshop 3.962m X 4.877m
Level: Basement - Utility 2.438m X 2.438m
Level: Basement - Recreational room 7.468m X 3.353m
Level: Basement - Bedroom 3.251m X 4.826m
Level: Main - Office 3.048m X 4.42m
Level: Main - Kitchen 6.502m X 5.334m
Level: Main - Bedroom 2.819m X 4.343m
Level: Main - Dining room 3.658m X 5.182m
Level: Main - Living room 4.648m X 8.534m
Level: Main - Bathroom (# of pieces - 4) Measurements not available
Level: Main
- Listing source url Https://www.realtor.ca/real-estate/28642965/2358-dunn-lake-road-clearwater-clearwater
- Listing type identifier Idx

$-2,360
/ Month


