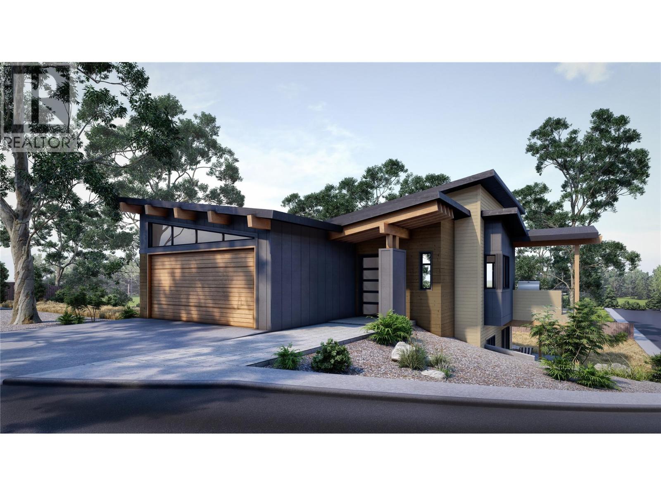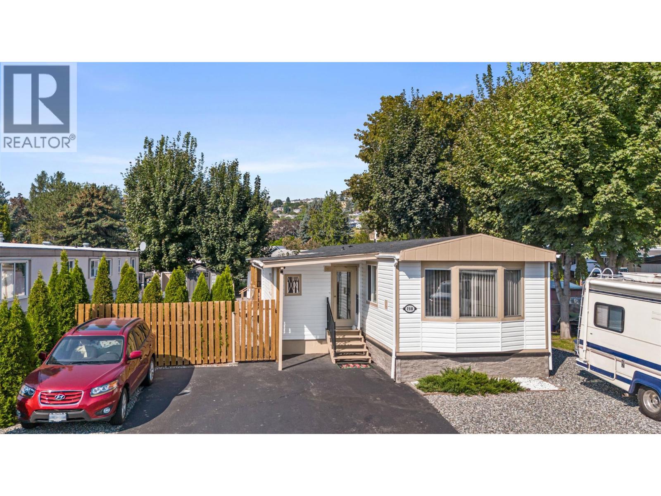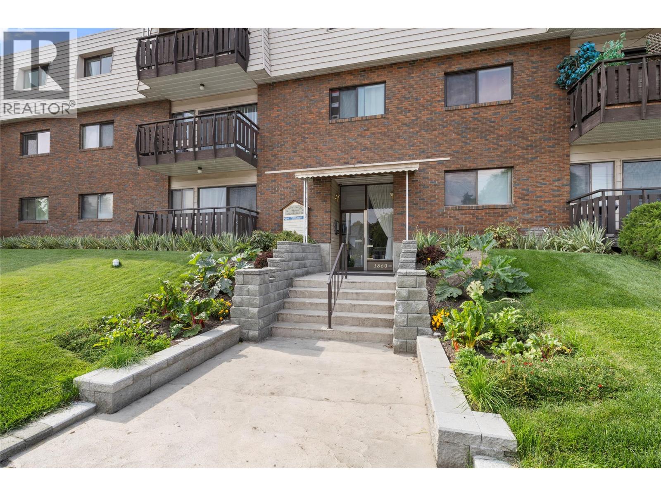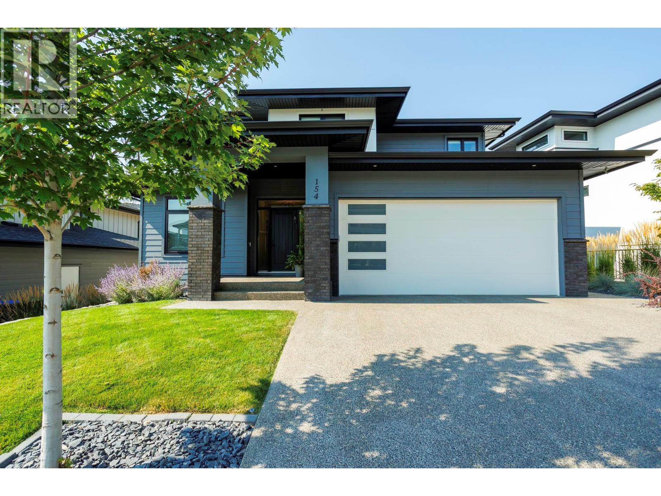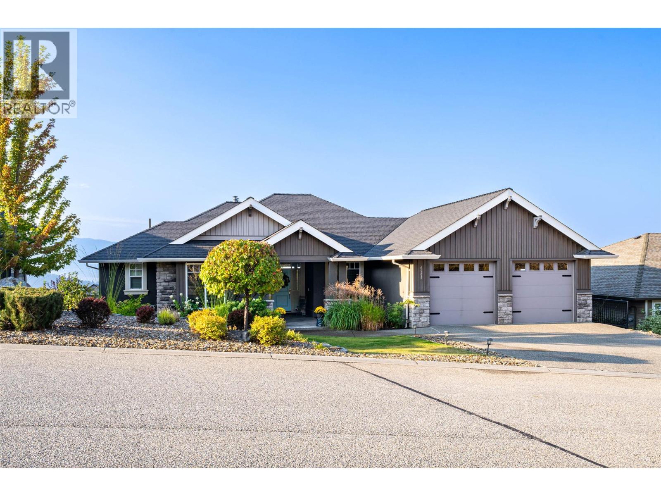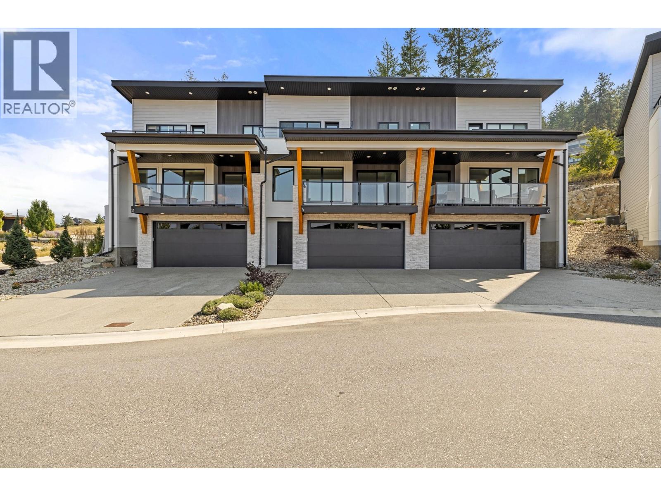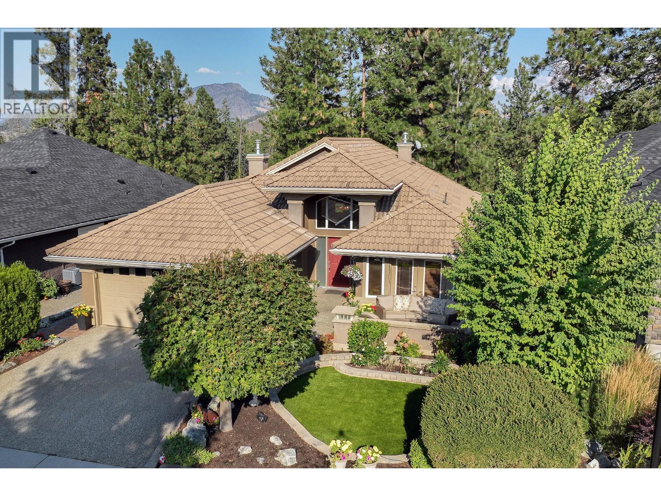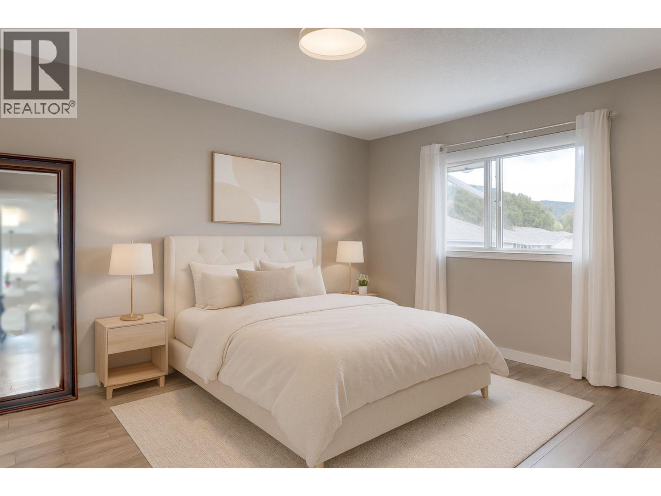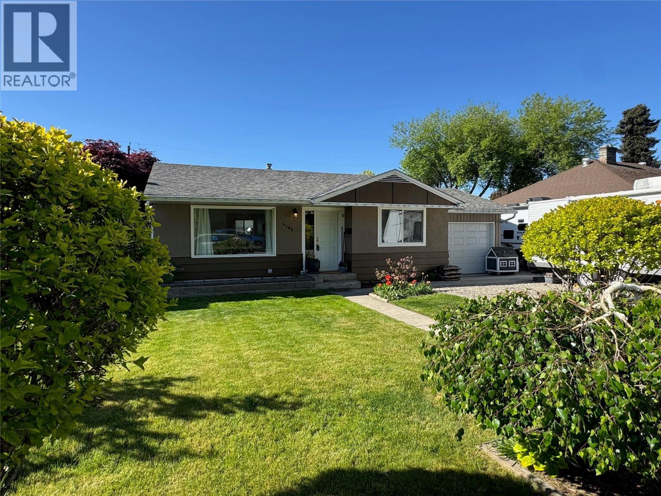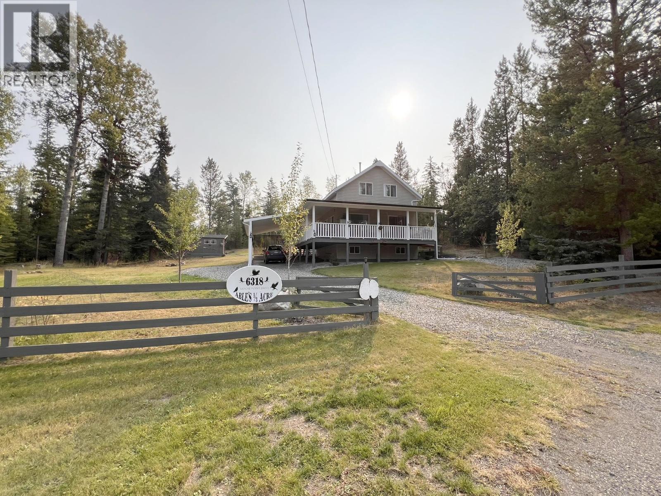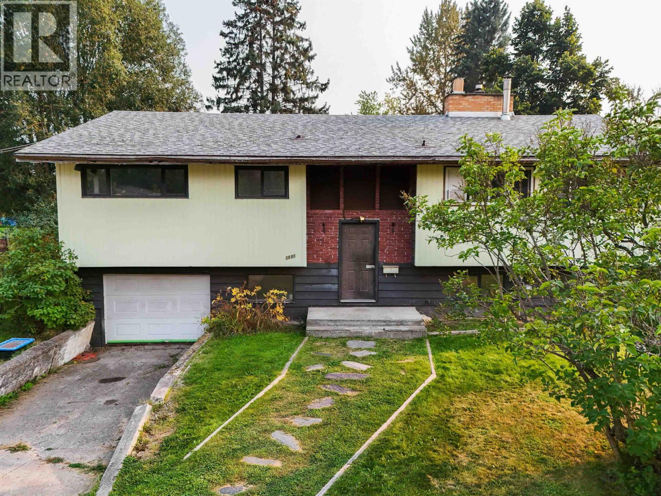- Houseful
- BC
- Clearwater
- V0E
- 405 Raft West Fsr Rd
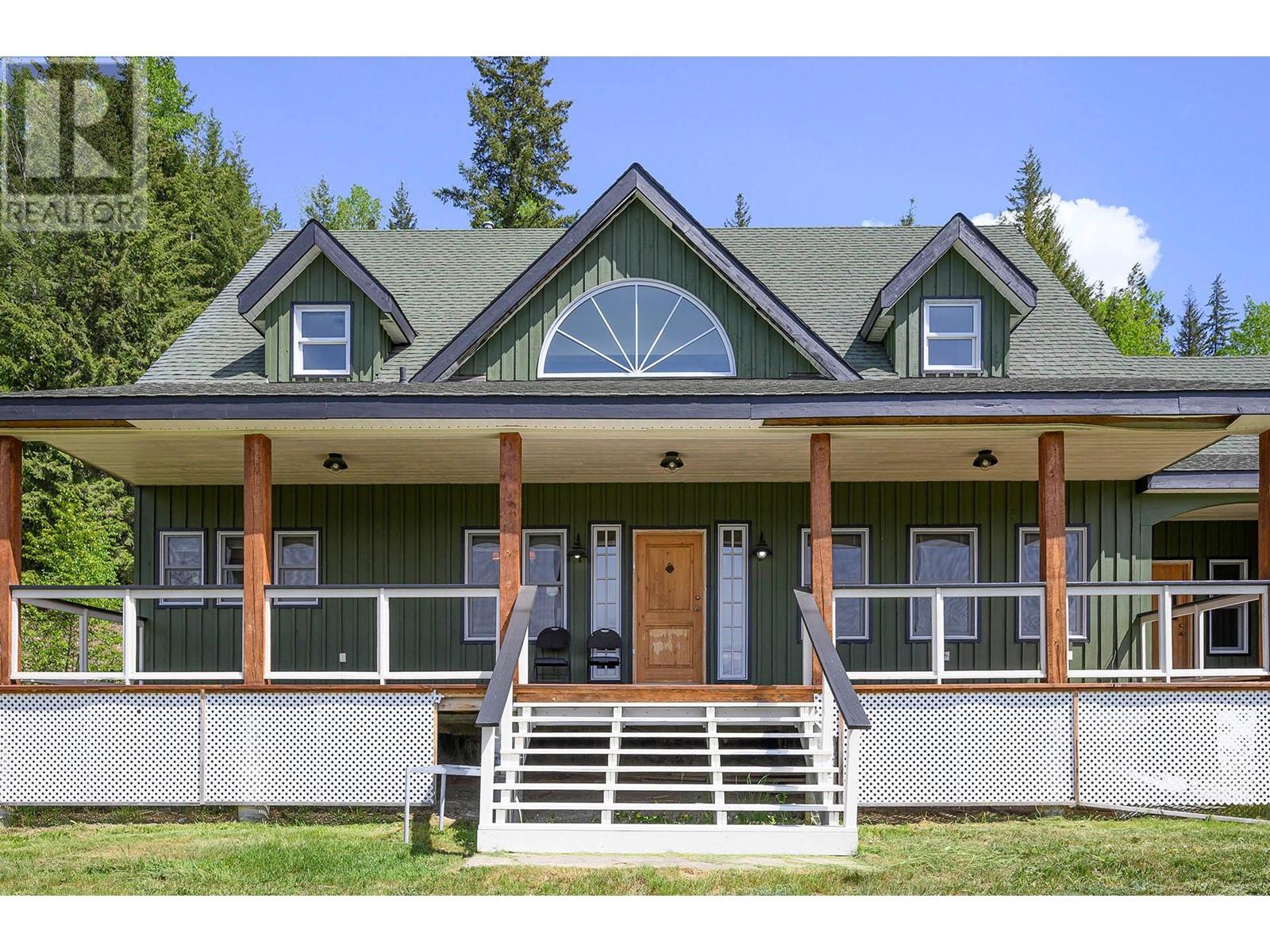
405 Raft West Fsr Rd
405 Raft West Fsr Rd
Highlights
Description
- Home value ($/Sqft)$218/Sqft
- Time on Houseful120 days
- Property typeSingle family
- Lot size9.91 Acres
- Year built2001
- Garage spaces1
- Mortgage payment
Absolute gem of a property tucked away with a custom home perched up on 9.9 acres on the hillside with wonderful views of the North Thompson Valley. The main level features a sprawling open concept with spacious kitchen & large pantry area, dining room that leads into the living room, large master bedroom with full en-suite including claw foot tub, office space, powder room, laundry room, & access to the garage & bonus storage/flex room. The upper level offers space to have 2 more bedrooms including one with en-suite bathroom. The basement is unfinished. Originally built as a custom higher end home in 2001. Complete with wood boiler system for heating as well as baseboard & propane fireplace, 2- 200amp panels. On city water. Property is treed & fairly sloped. This is a must see with so much potential. (id:63267)
Home overview
- Heat source Electric
- Heat type Baseboard heaters, in floor heating, see remarks
- # total stories 3
- Roof Unknown
- # garage spaces 1
- # parking spaces 1
- Has garage (y/n) Yes
- # full baths 2
- # half baths 1
- # total bathrooms 3.0
- # of above grade bedrooms 3
- Flooring Ceramic tile, hardwood, mixed flooring
- Has fireplace (y/n) Yes
- Subdivision Clearwater
- View View (panoramic)
- Zoning description Unknown
- Lot desc Sloping, wooded area
- Lot dimensions 9.91
- Lot size (acres) 9.91
- Building size 3213
- Listing # 10347439
- Property sub type Single family residence
- Status Active
- Primary bedroom 6.401m X 4.267m
Level: 2nd - Bedroom 6.401m X 4.267m
Level: 2nd - Bathroom (# of pieces - 3) Measurements not available
Level: 2nd - Foyer 4.877m X 2.438m
Level: Main - Kitchen 5.791m X 5.486m
Level: Main - Dining room 4.572m X 3.81m
Level: Main - Bedroom 5.182m X 4.267m
Level: Main - Laundry 4.42m X 3.2m
Level: Main - Office 4.267m X 2.438m
Level: Main - Living room 4.267m X 2.438m
Level: Main - Bathroom (# of pieces - 5) Measurements not available
Level: Main - Bathroom (# of pieces - 2) Measurements not available
Level: Main
- Listing source url Https://www.realtor.ca/real-estate/28328463/405-raft-west-fsr-road-clearwater-clearwater
- Listing type identifier Idx

$-1,866
/ Month


