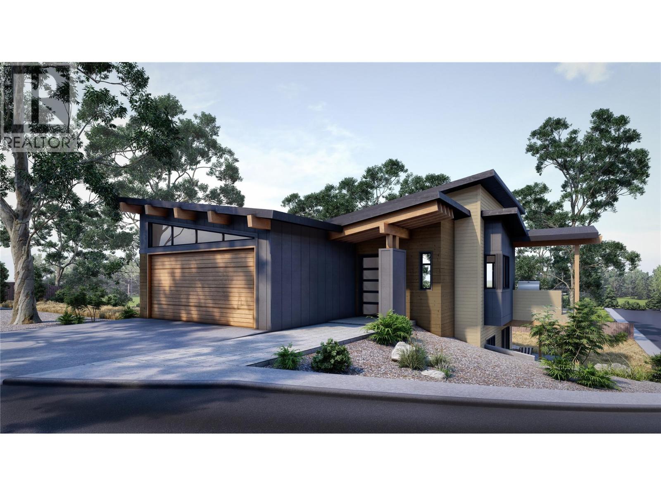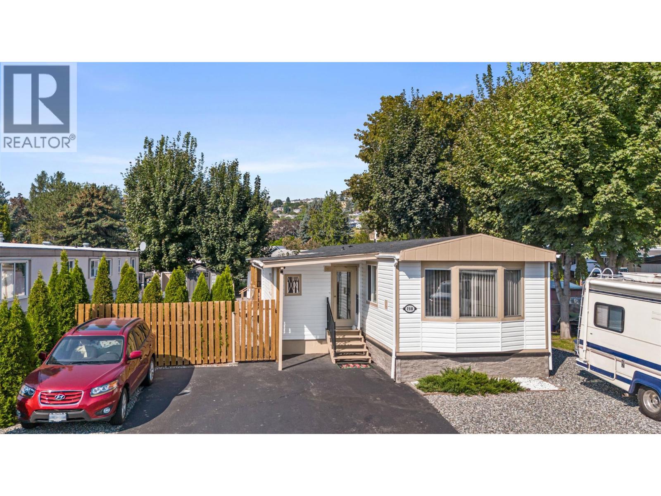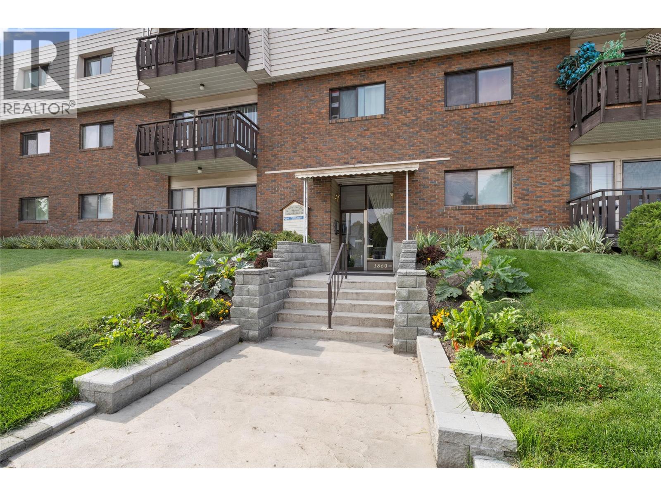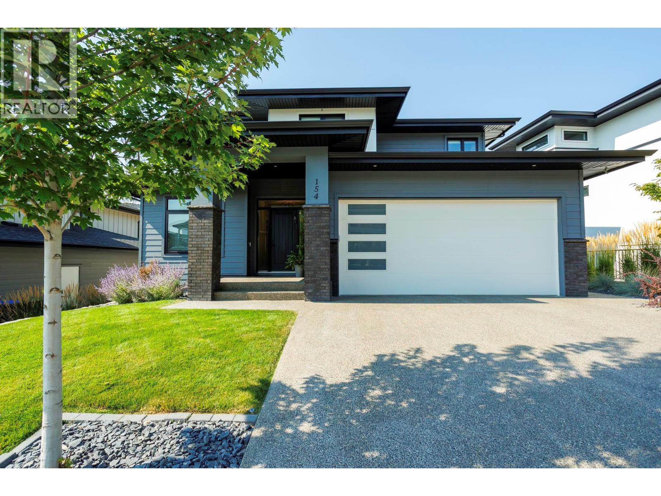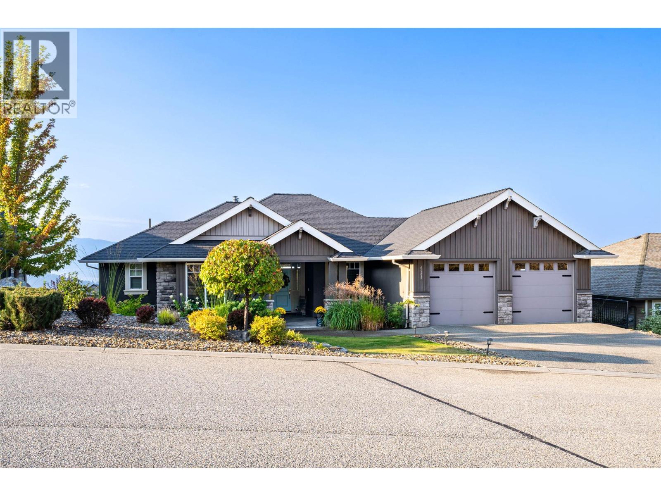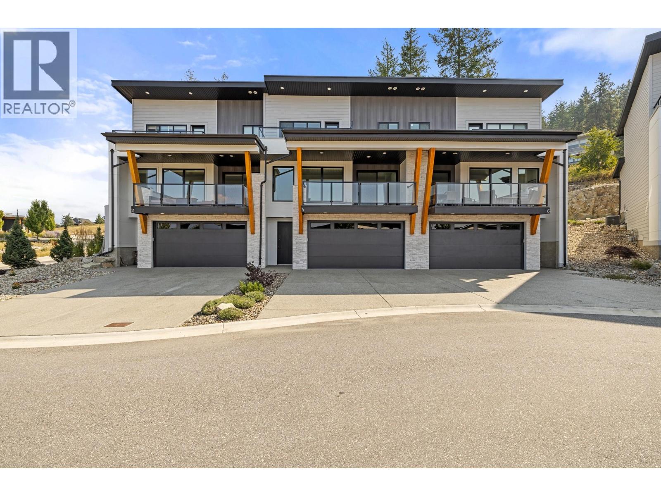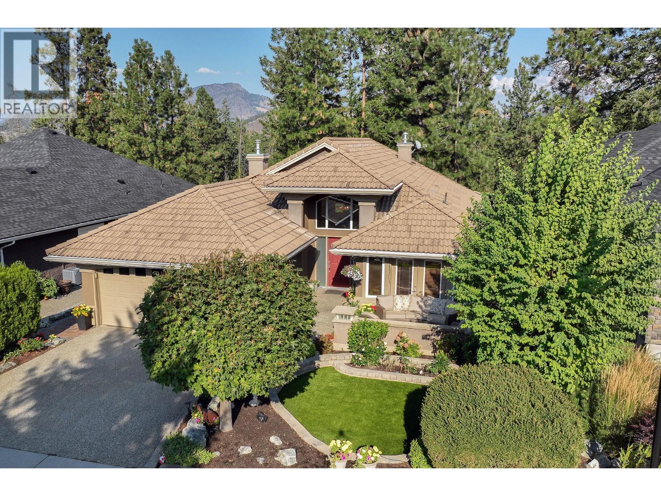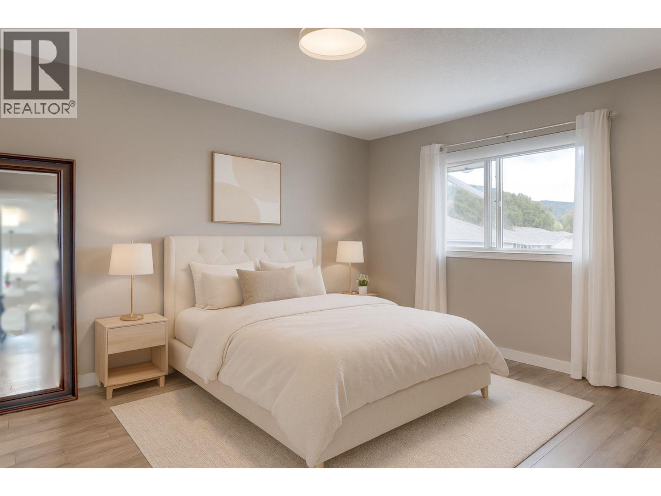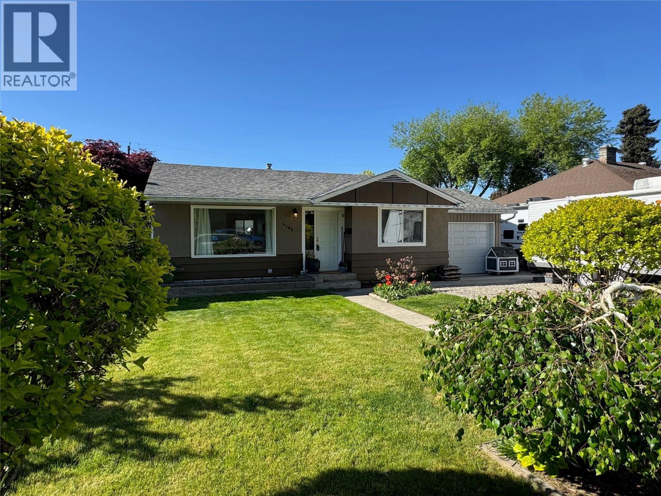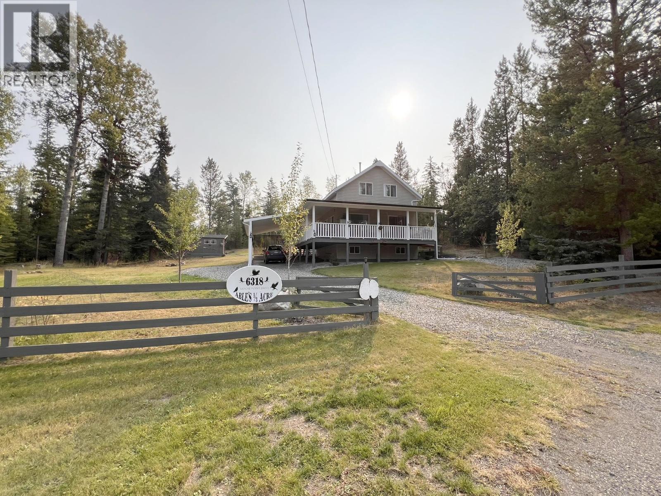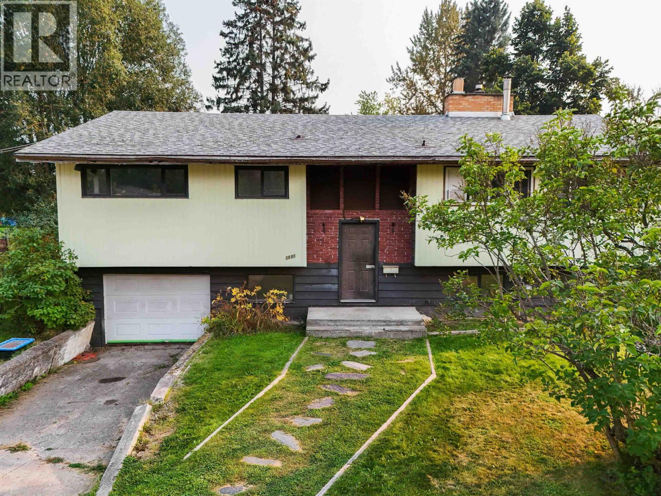- Houseful
- BC
- Clearwater
- V0E
- 312 Foote Rd
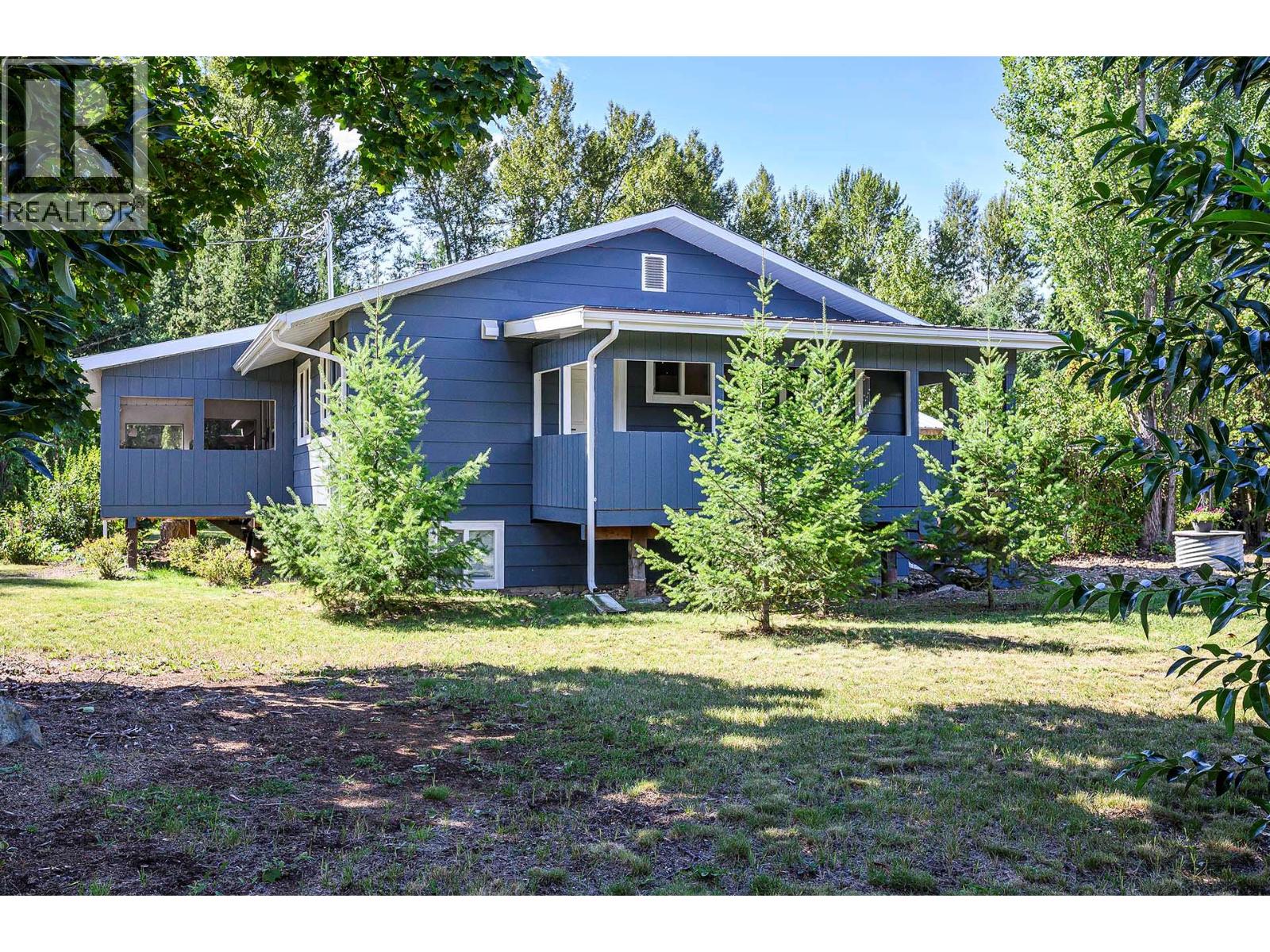
Highlights
Description
- Home value ($/Sqft)$248/Sqft
- Time on Houseful26 days
- Property typeSingle family
- StyleRanch
- Lot size0.69 Acre
- Year built1963
- Garage spaces2
- Mortgage payment
Fully Updated turn key home nestled on a private 0.69 flat acre lot only minutes to the town centre. This home has been completely remodelled inside with a newly painted exterior & is a pleasure to show. The main level features a spacious open concept layout with a beautiful custom kitchen accented with stainless steel appliances & tile backsplash. Plenty of natural light leading into the dining and living room area with access to a screened in sun deck. Featuring 2 bedrooms, including the primary with a custom ensuite bathroom with a claw foot tub, laundry & a guest bathroom. The lower level is partially finished with a bedroom, bathroom, family room (drywalled only), future bedroom, and workshop/utility area. Separate entrance to the basement makes it easily suitable. Updates include insulation, windows, electrical, plumbing, furnace, paint, drywall, fixtures, flooring, and more! The property has a meandering spring through in the Spring, creating a peaceful setting. Plenty of parking including carport & detached outbuilding. Drilled well with 20GPM. Call today for a full information package or private viewing. (id:63267)
Home overview
- Heat type Forced air, see remarks
- # total stories 2
- Roof Unknown
- # garage spaces 2
- # parking spaces 2
- Has garage (y/n) Yes
- # full baths 2
- # half baths 1
- # total bathrooms 3.0
- # of above grade bedrooms 3
- Flooring Mixed flooring
- Has fireplace (y/n) Yes
- Subdivision Clearwater
- Zoning description Unknown
- Lot desc Level
- Lot dimensions 0.69
- Lot size (acres) 0.69
- Building size 2016
- Listing # 10359668
- Property sub type Single family residence
- Status Active
- Other 3.353m X 4.267m
Level: Basement - Recreational room 3.835m X 5.639m
Level: Basement - Workshop 3.962m X 4.572m
Level: Basement - Bathroom (# of pieces - 2) Measurements not available
Level: Basement - Bedroom 4.267m X 2.87m
Level: Basement - Kitchen 2.743m X 3.353m
Level: Main - Ensuite bathroom (# of pieces - 3) Measurements not available
Level: Main - Bedroom 3.353m X 2.819m
Level: Main - Dining room 2.438m X 2.134m
Level: Main - Living room 4.572m X 3.658m
Level: Main - Primary bedroom 3.556m X 4.445m
Level: Main - Bathroom (# of pieces - 3) Measurements not available
Level: Main
- Listing source url Https://www.realtor.ca/real-estate/28751156/312-foote-road-clearwater-clearwater
- Listing type identifier Idx

$-1,333
/ Month


