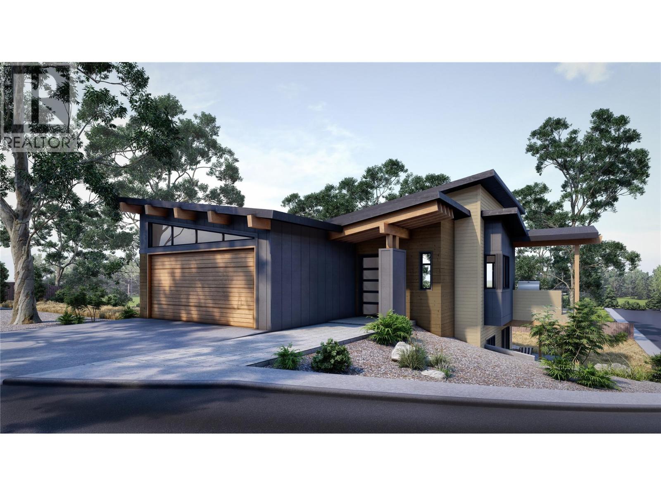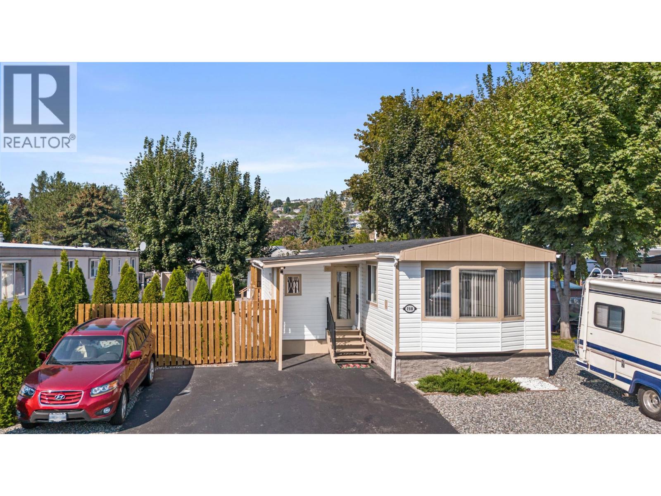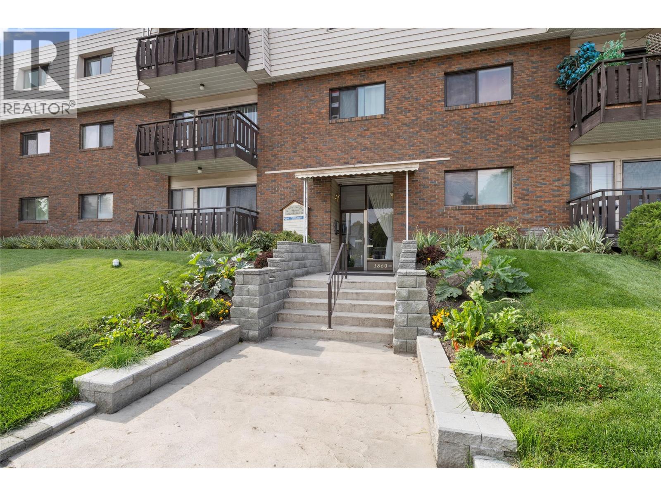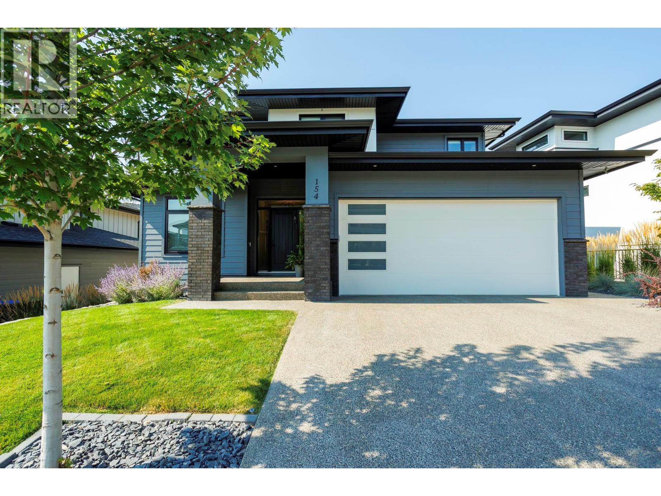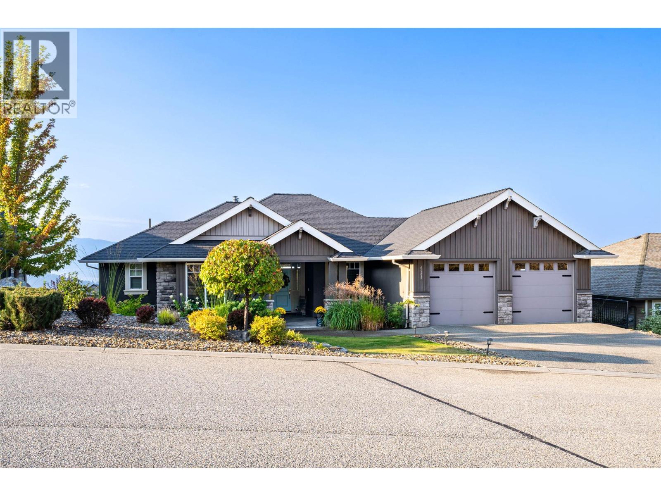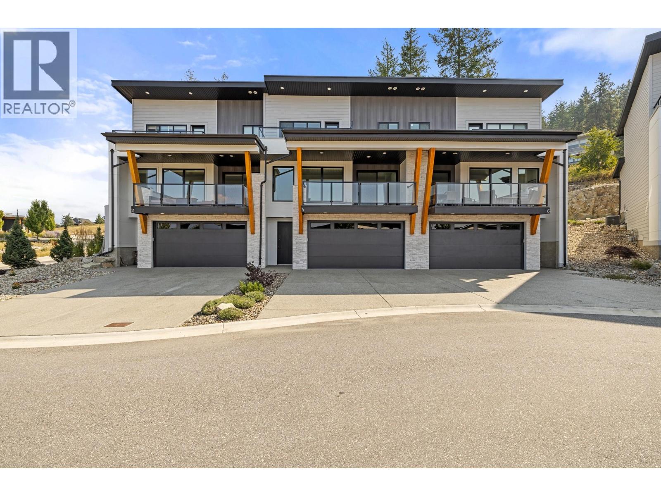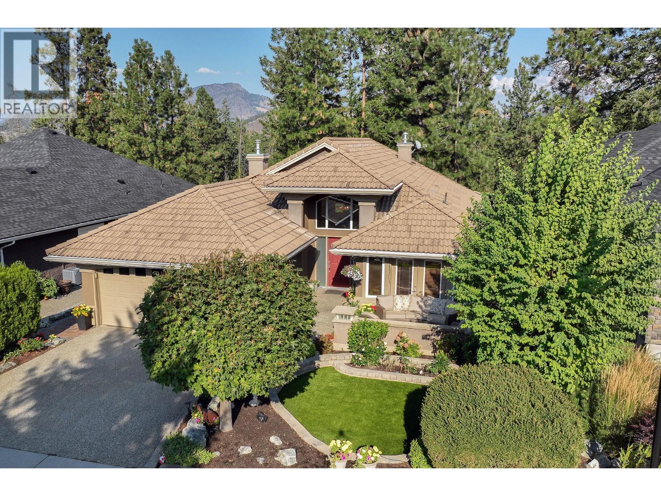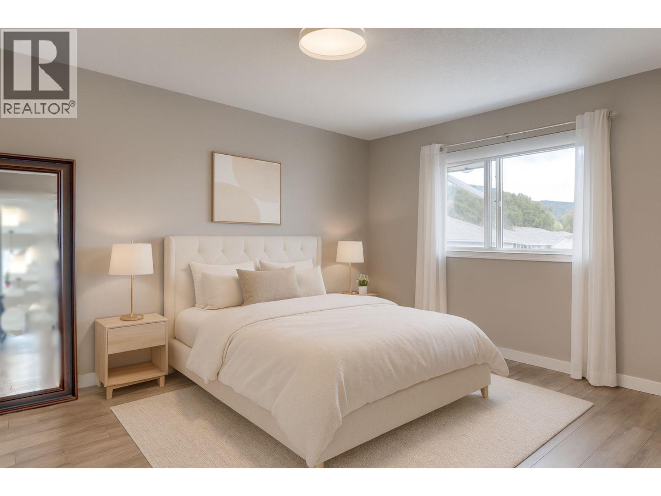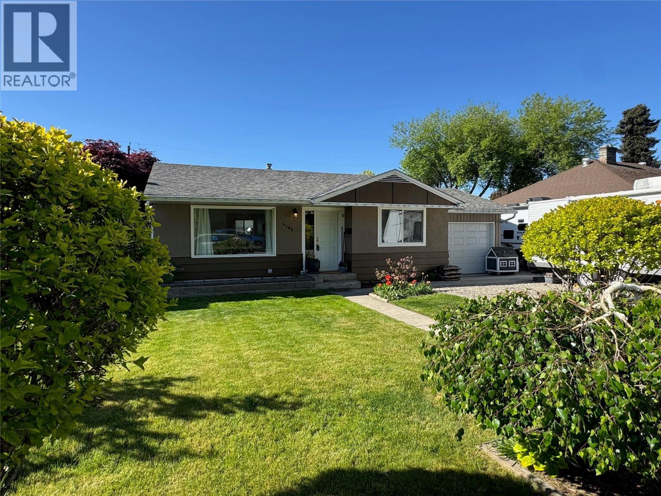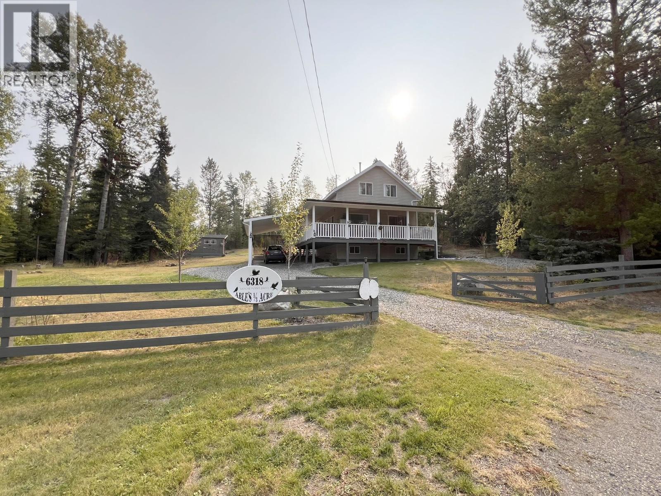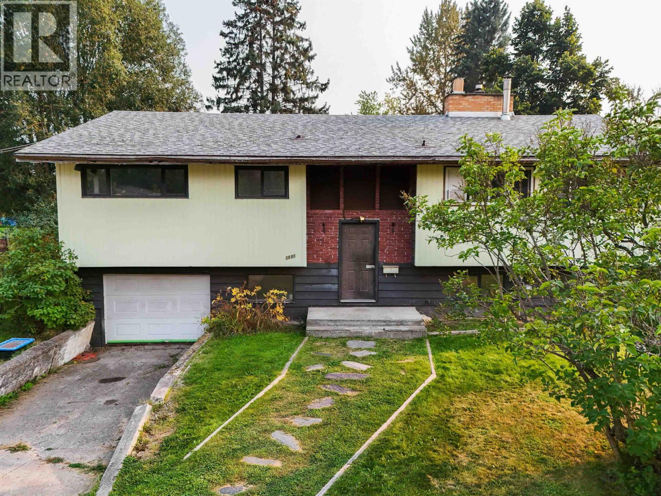- Houseful
- BC
- Clearwater
- V0E
- 323 Wyndhaven Dr
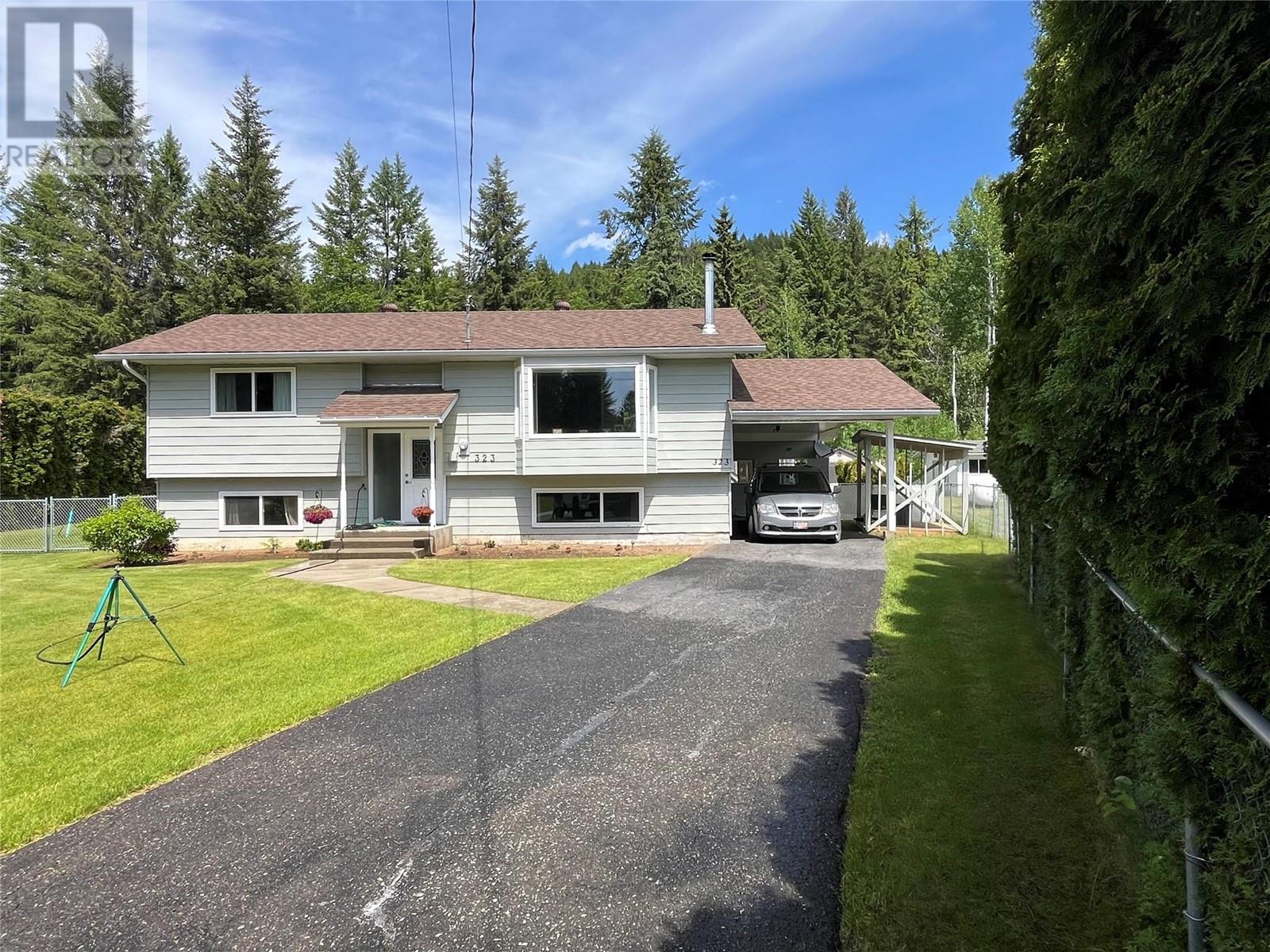
323 Wyndhaven Dr
For Sale
232 Days
$598,000 $34K
$564,000
3 beds
2 baths
2,021 Sqft
323 Wyndhaven Dr
For Sale
232 Days
$598,000 $34K
$564,000
3 beds
2 baths
2,021 Sqft
Highlights
This home is
5%
Time on Houseful
232 Days
Home features
Primary suite
School rated
4.4/10
Clearwater
-1.41%
Description
- Home value ($/Sqft)$279/Sqft
- Time on Houseful232 days
- Property typeSingle family
- Median school Score
- Lot size0.34 Acre
- Year built1980
- Mortgage payment
Very updated 3 bedroom 2 bathroom home, close to town center and amenities in a very desirable sub-division. This home has a master suite with dressing room. The dressing room could revert to a 4th bedroom. Tastefully updated kitchen with newer appliances, upgraded counters and backsplash, new flooring. Laminate flooring and carpet throughout. Lovely open kitchen/dining/lounge area with vaulted ceilings on the main floor. Large sundeck with manicured lawns front and back. Rear garden fenced for a pet and side fences to both sides. Three storage sheds some with power and lighting. Blacktop driveway and RV parking to the front. (id:63267)
Home overview
Amenities / Utilities
- Heat source Electric, wood
- Heat type Stove
Exterior
- # total stories 2
- Roof Unknown
- # parking spaces 3
- Has garage (y/n) Yes
Interior
- # full baths 2
- # total bathrooms 2.0
- # of above grade bedrooms 3
- Flooring Mixed flooring
- Has fireplace (y/n) Yes
Location
- Community features Pets allowed
- Subdivision Clearwater
- Zoning description Unknown
Lot/ Land Details
- Lot desc Level
- Lot dimensions 0.34
Overview
- Lot size (acres) 0.34
- Building size 2021
- Listing # 10333219
- Property sub type Single family residence
- Status Active
Rooms Information
metric
- Bathroom (# of pieces - 4) 2.54m X 1.321m
Level: Basement - Bedroom 3.454m X 2.667m
Level: Lower - Bedroom 3.759m X 3.099m
Level: Lower - Bathroom (# of pieces - 3) 2.438m X 2.057m
Level: Main - Primary bedroom 3.734m X 3.48m
Level: Main - Living room 7.544m X 4.14m
Level: Main - Kitchen 7.544m X 4.14m
Level: Main - Bathroom (# of pieces - 3) 2.438m X 2.057m
Level: Main
SOA_HOUSEKEEPING_ATTRS
- Listing source url Https://www.realtor.ca/real-estate/27842042/323-wyndhaven-drive-clearwater-clearwater
- Listing type identifier Idx
The Home Overview listing data and Property Description above are provided by the Canadian Real Estate Association (CREA). All other information is provided by Houseful and its affiliates.

Lock your rate with RBC pre-approval
Mortgage rate is for illustrative purposes only. Please check RBC.com/mortgages for the current mortgage rates
$-1,504
/ Month25 Years fixed, 20% down payment, % interest
$
$
$
%
$
%

Schedule a viewing
No obligation or purchase necessary, cancel at any time
Real estate & homes for sale nearby

