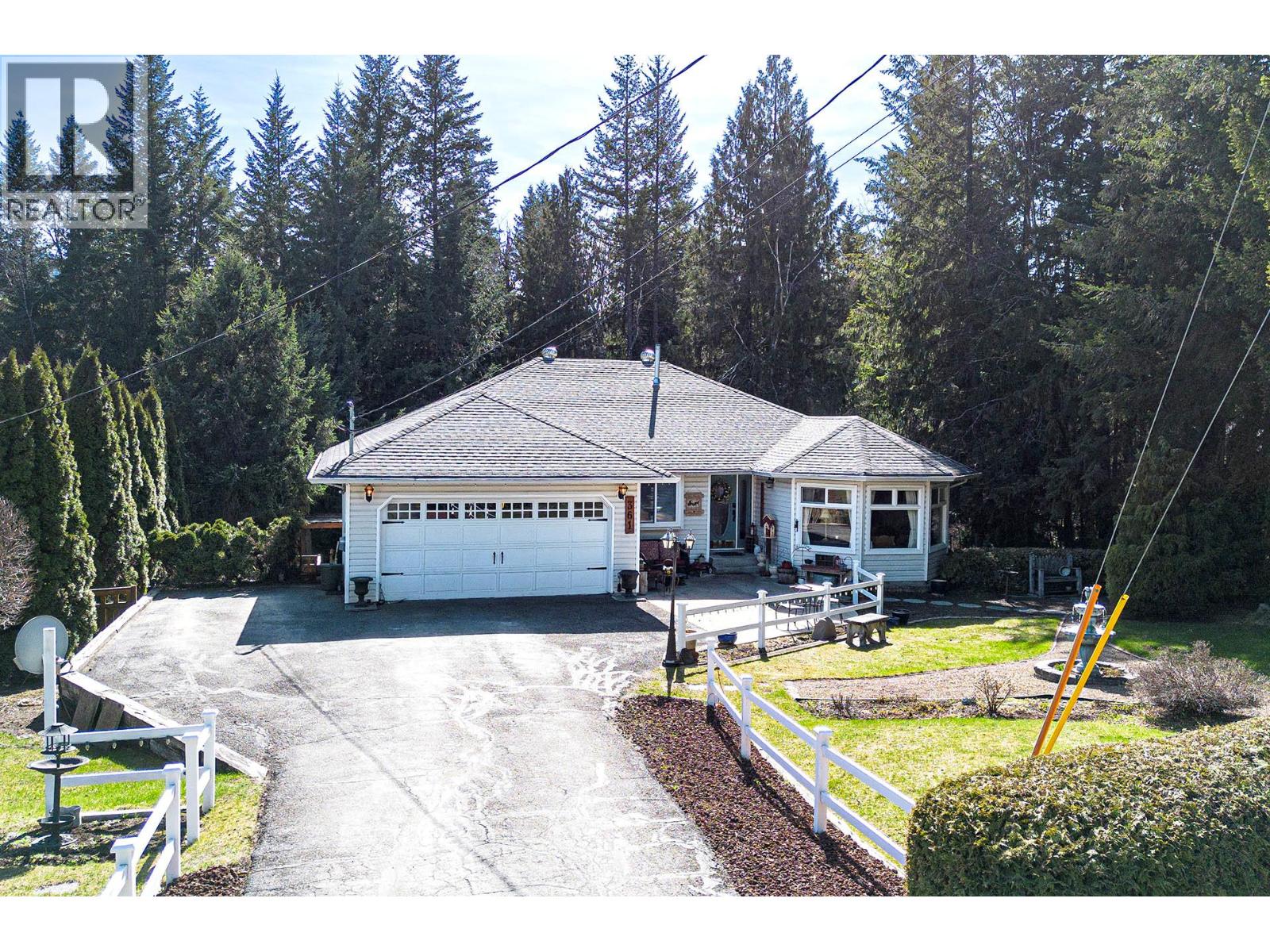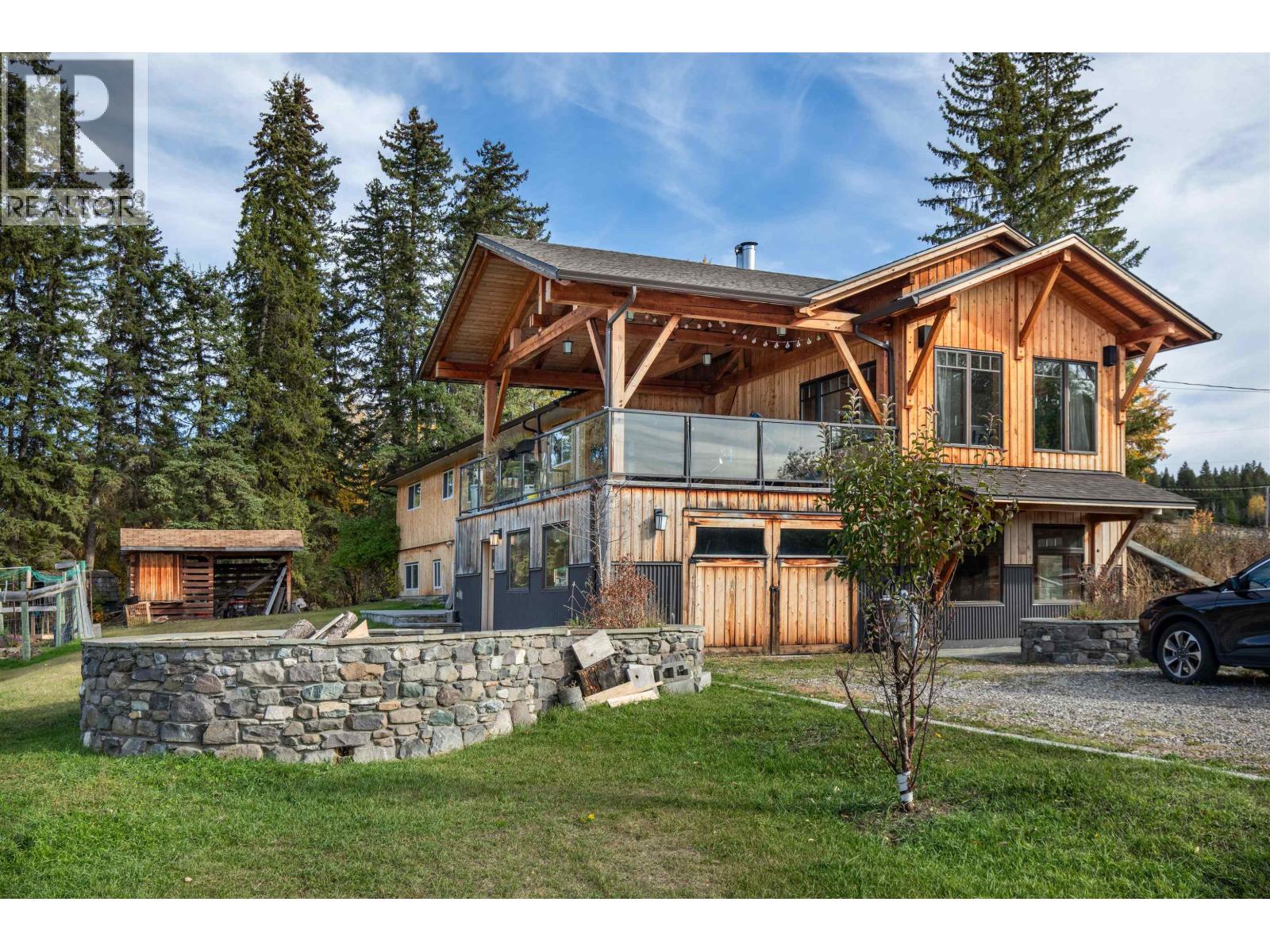- Houseful
- BC
- Clearwater
- V0E
- 361 Wyndhaven Pl

Highlights
Description
- Home value ($/Sqft)$182/Sqft
- Time on Houseful65 days
- Property typeSingle family
- StyleRanch
- Median school Score
- Lot size0.41 Acre
- Year built1993
- Garage spaces2
- Mortgage payment
Welcome to this spacious and versatile family home located in the desirable Wyndhaven subdivision. Offering over 1,600 square feet of comfortable living space on the main floor, this well-maintained property features five bedrooms, making it ideal for growing families or those needing extra room for guests or a home office. The heart of the home is a spacious, open-concept kitchen complete with an island and cozy breakfast nook—perfect for casual meals and everyday living. A formal dining room provides an elegant space for entertaining, while the sunken living room and separate family room on the main floor offer plenty of space to relax and unwind. A large five piece bathroom and a three piece ensuite add to the main floor's functionality and convenience. Downstairs, the full daylight basement provides even more living space with two additional bedrooms, a third bathroom, a large rec room, and a dedicated laundry area—offering excellent potential for extended family living or a suite. Set on a beautifully landscaped 0.40-acre lot, the property has a park-like setting that offers both privacy and tranquility. Whether you're enjoying time with family or hosting friends, this backyard is a serene retreat you'll love coming home to. Don't miss this rare opportunity to own a private, spacious home in one of the area's most sought-after neighborhoods. (id:63267)
Home overview
- Heat type Forced air, see remarks
- Sewer/ septic Septic tank
- # total stories 2
- # garage spaces 2
- # parking spaces 2
- Has garage (y/n) Yes
- # full baths 3
- # total bathrooms 3.0
- # of above grade bedrooms 5
- Subdivision Clearwater
- Zoning description Unknown
- Lot dimensions 0.41
- Lot size (acres) 0.41
- Building size 3300
- Listing # 10360717
- Property sub type Single family residence
- Status Active
- Utility 5.182m X 3.353m
Level: Basement - Bedroom 6.274m X 3.607m
Level: Basement - Bedroom 4.267m X 3.556m
Level: Basement - Bathroom (# of pieces - 4) Measurements not available
Level: Basement - Recreational room 5.944m X 4.877m
Level: Basement - Dining nook 1.524m X 2.743m
Level: Main - Bathroom (# of pieces - 5) Measurements not available
Level: Main - Kitchen 3.048m X 3.658m
Level: Main - Bedroom 3.353m X 2.743m
Level: Main - Ensuite bathroom (# of pieces - 3) Measurements not available
Level: Main - Primary bedroom 4.064m X 3.962m
Level: Main - Family room 3.658m X 4.572m
Level: Main - Living room 5.486m X 3.962m
Level: Main - Dining room 3.048m X 4.572m
Level: Main - Bedroom 2.438m X 3.353m
Level: Main
- Listing source url Https://www.realtor.ca/real-estate/28790638/361-wyndhaven-place-clearwater-clearwater
- Listing type identifier Idx

$-1,600
/ Month












