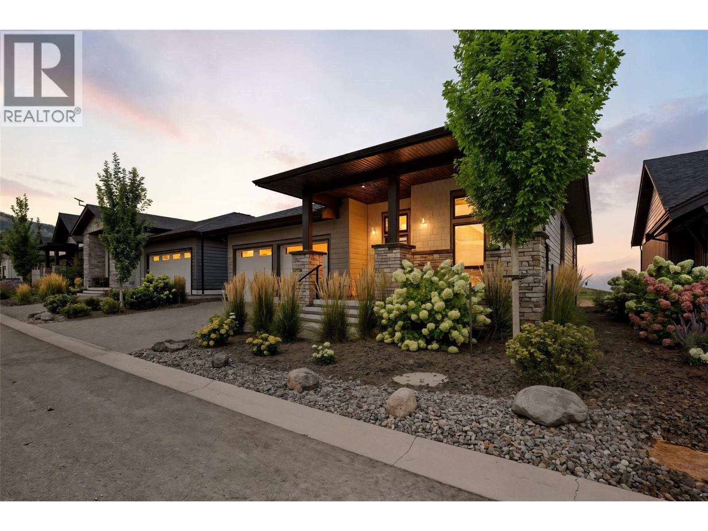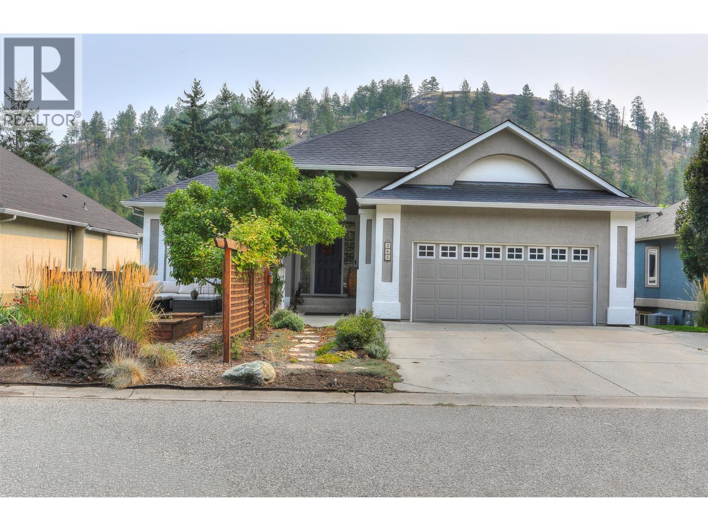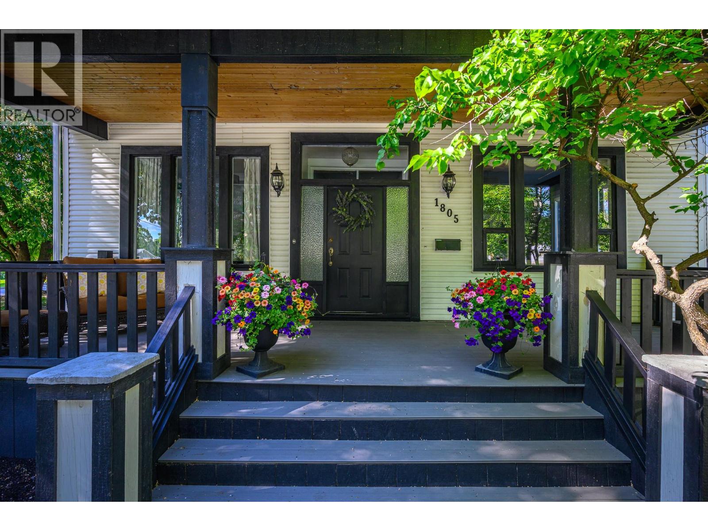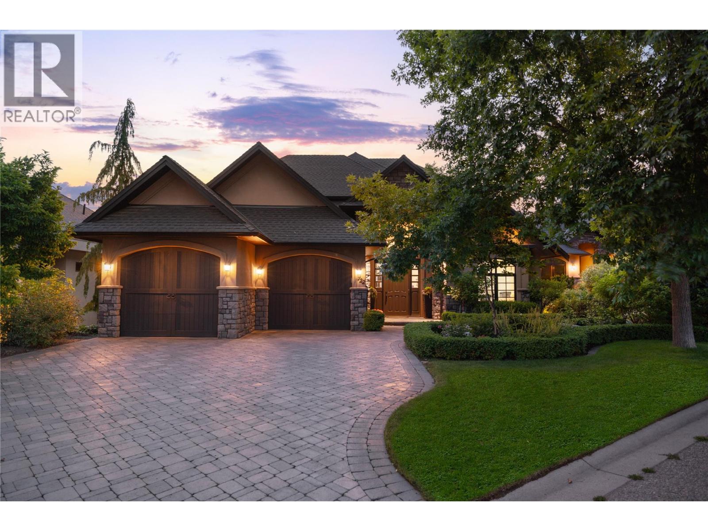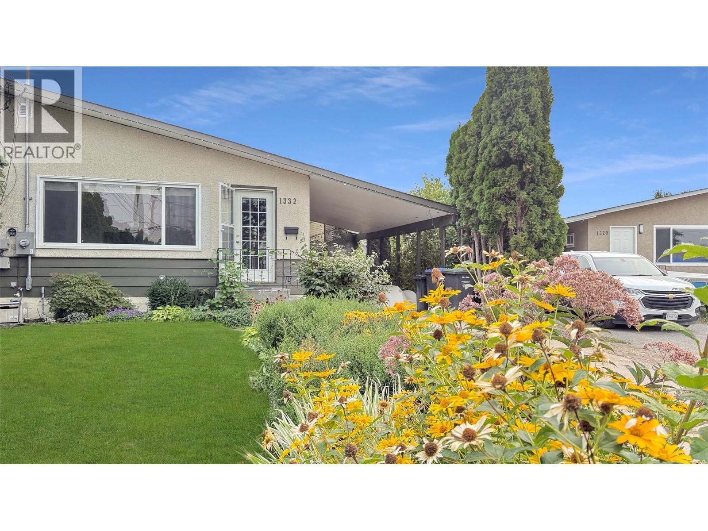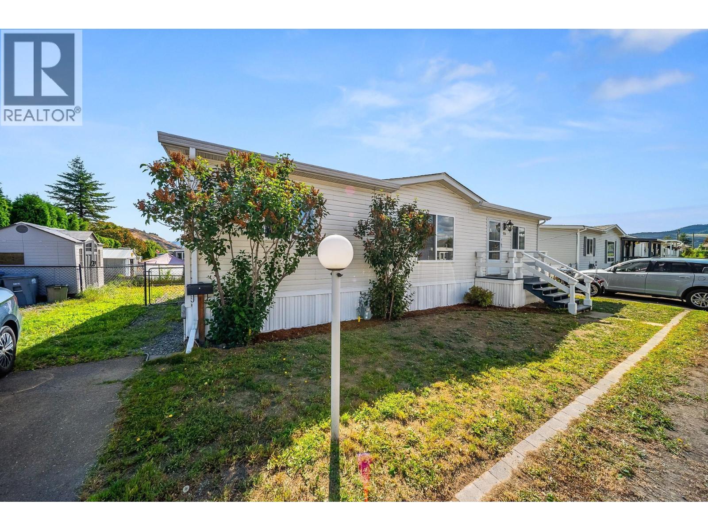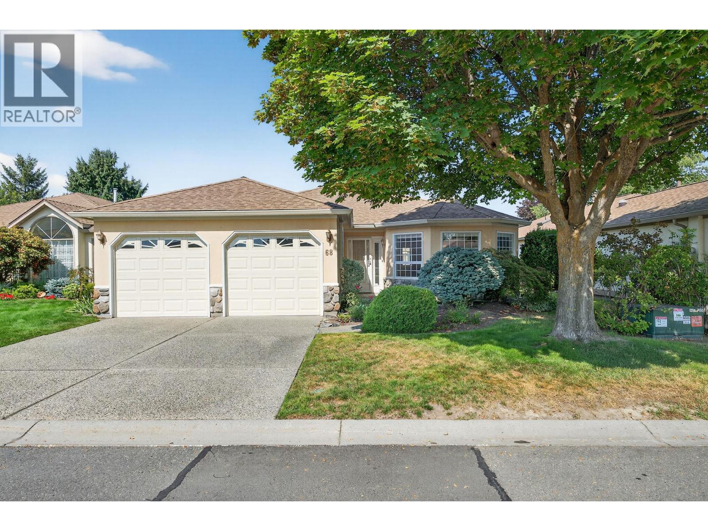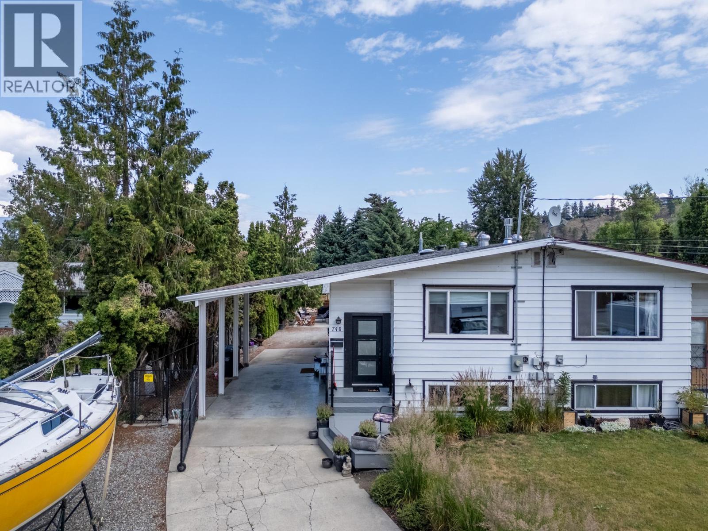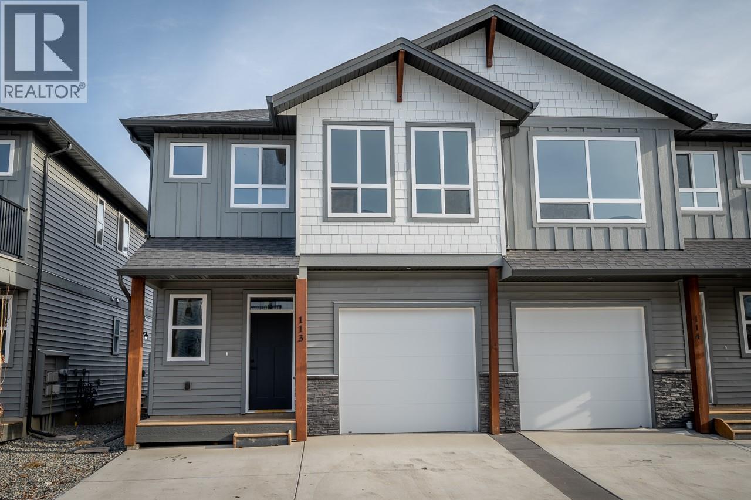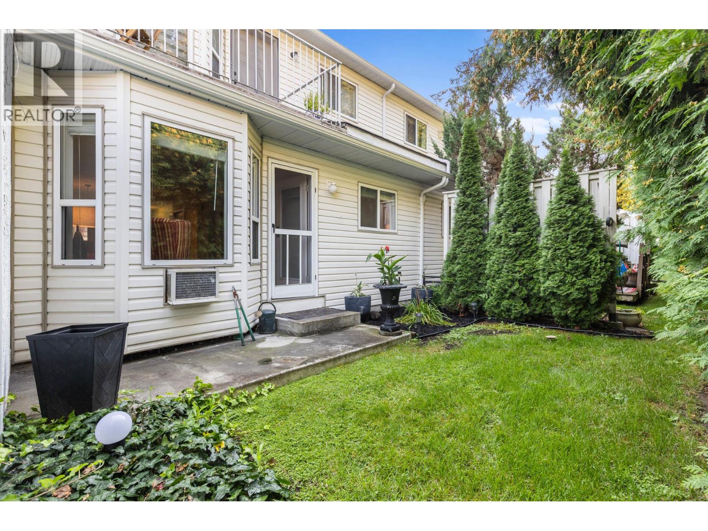- Houseful
- BC
- Clearwater
- V0E
- 3873 Mcnab Rd
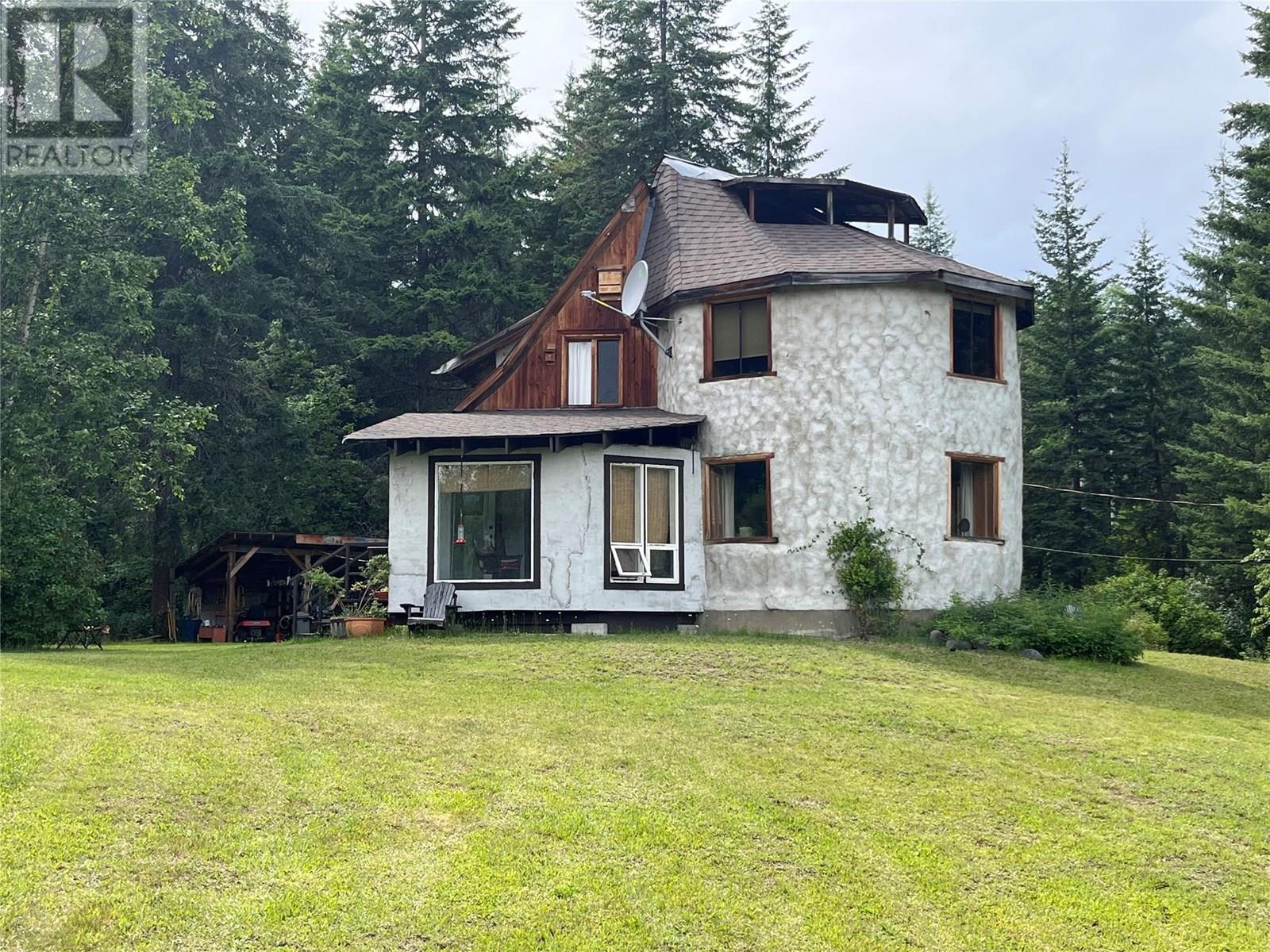
Highlights
This home is
30%
Time on Houseful
62 Days
Description
- Home value ($/Sqft)$407/Sqft
- Time on Houseful62 days
- Property typeSingle family
- StyleContemporary
- Lot size11.47 Acres
- Year built1982
- Mortgage payment
Beautiful property with magnificent views from this treetop location, but just 20 minutes from Clearwater. We are offering a spectacular turreted and well insulated home carefully maintained by the present owners featuring 2 bedrooms (potential for 3rd bedroom), bathroom and open plan living, dining and kitchen area. Sun room and separate screened gazebo give maximum enjoyment of the surrounding countryside. New well pump, pressure tank and roof in the last 5 years. Wood heat in the main living area. This home in complimented by two large workshops for the avid hobbyist, two wood sheds and equipment storage areas. (id:63267)
Home overview
Amenities / Utilities
- Heat type See remarks
- Sewer/ septic Septic tank
Exterior
- # total stories 2
- Has garage (y/n) Yes
Interior
- # full baths 1
- # total bathrooms 1.0
- # of above grade bedrooms 2
Location
- Subdivision Clearwater
- Zoning description Residential
Lot/ Land Details
- Lot dimensions 11.47
Overview
- Lot size (acres) 11.47
- Building size 1462
- Listing # 10355339
- Property sub type Single family residence
- Status Active
Rooms Information
metric
- Bedroom 3.759m X 2.311m
Level: 2nd - Den 4.445m X 2.946m
Level: 2nd - Primary bedroom 5.08m X 5.004m
Level: 2nd - Storage 3.023m X 2.134m
Level: 2nd - Storage 3.759m X 1.422m
Level: 2nd - Other 8.23m X 4.572m
Level: Lower - Other 12.192m X 6.553m
Level: Lower - Pantry 2.819m X 1.981m
Level: Main - Sunroom 4.267m X 2.87m
Level: Main - Dining room 3.556m X 2.997m
Level: Main - Bathroom (# of pieces - 3) 2.845m X 2.769m
Level: Main - Mudroom 2.311m X 0.94m
Level: Main - Kitchen 3.556m X 2.896m
Level: Main - Living room 5.436m X 5.105m
Level: Main
SOA_HOUSEKEEPING_ATTRS
- Listing source url Https://www.realtor.ca/real-estate/28581932/3873-mcnab-road-clearwater-clearwater
- Listing type identifier Idx
The Home Overview listing data and Property Description above are provided by the Canadian Real Estate Association (CREA). All other information is provided by Houseful and its affiliates.

Lock your rate with RBC pre-approval
Mortgage rate is for illustrative purposes only. Please check RBC.com/mortgages for the current mortgage rates
$-1,587
/ Month25 Years fixed, 20% down payment, % interest
$
$
$
%
$
%

Schedule a viewing
No obligation or purchase necessary, cancel at any time


