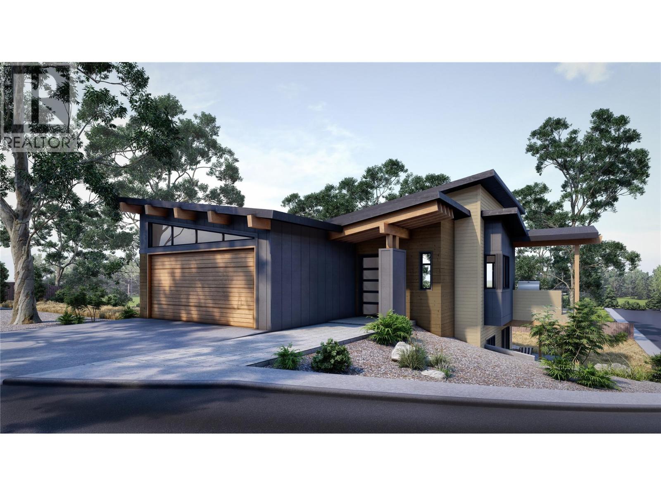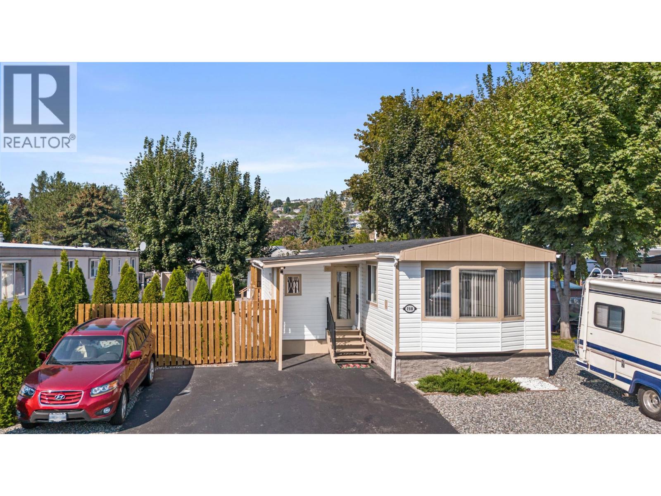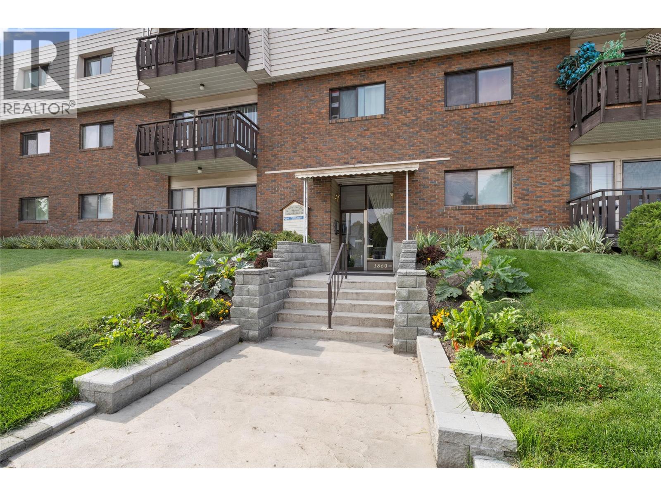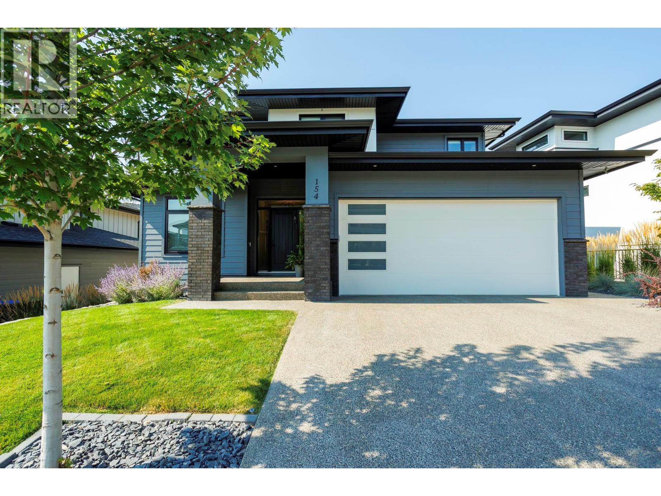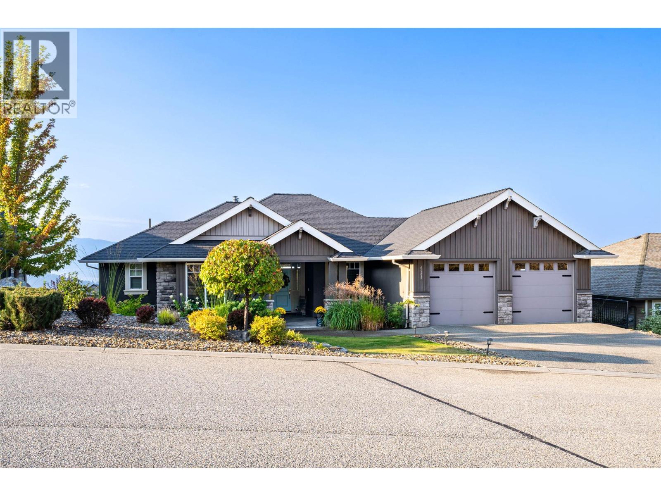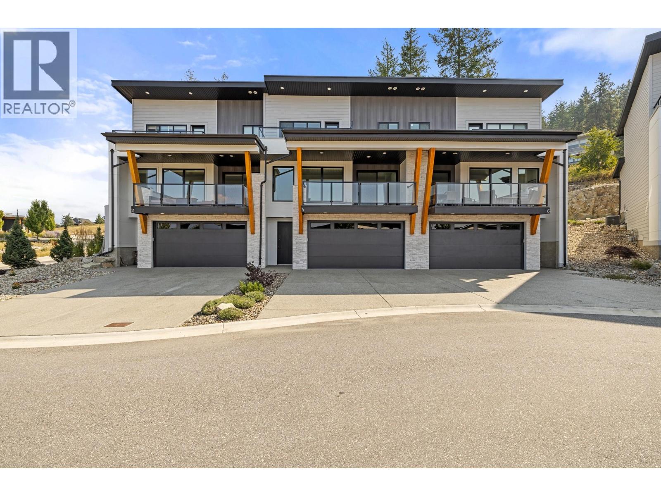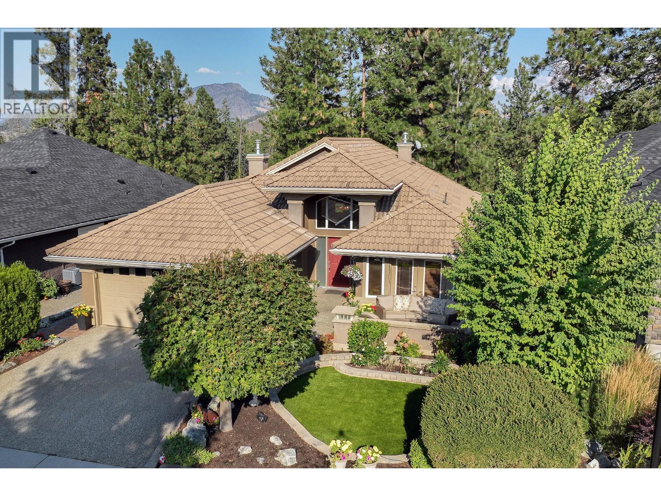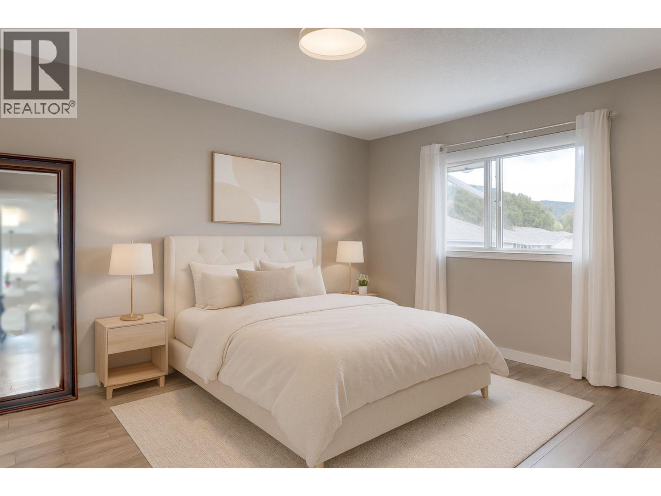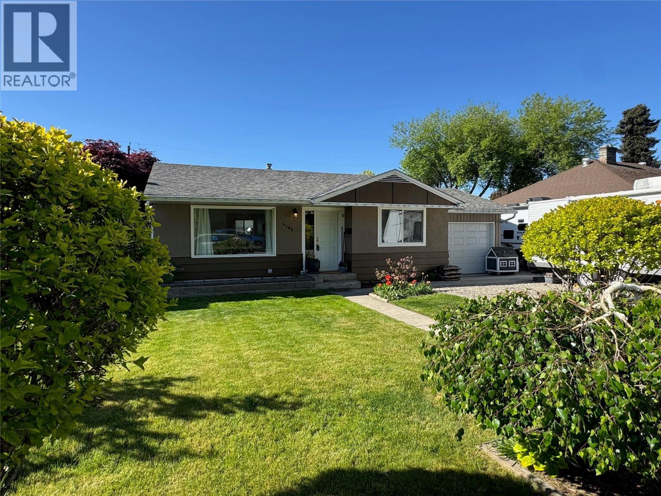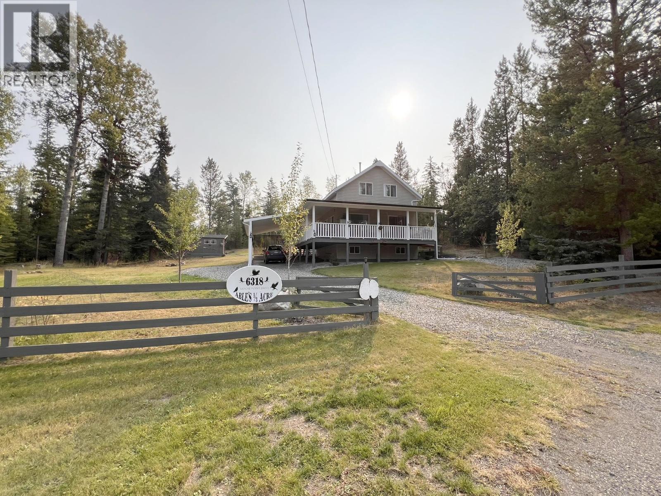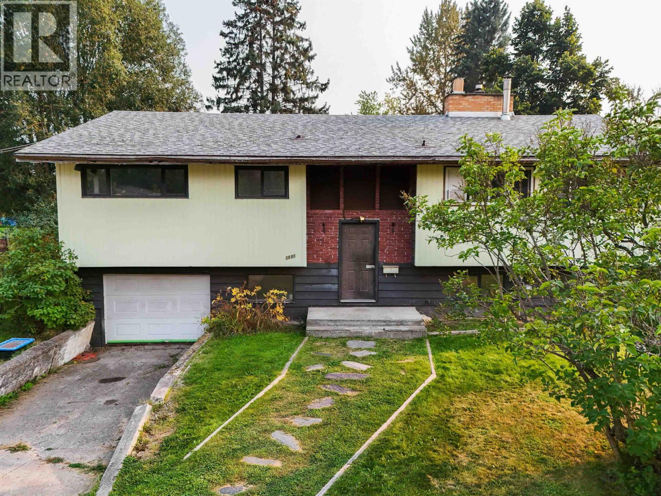- Houseful
- BC
- Clearwater
- V0E
- 401 Lytton Cres
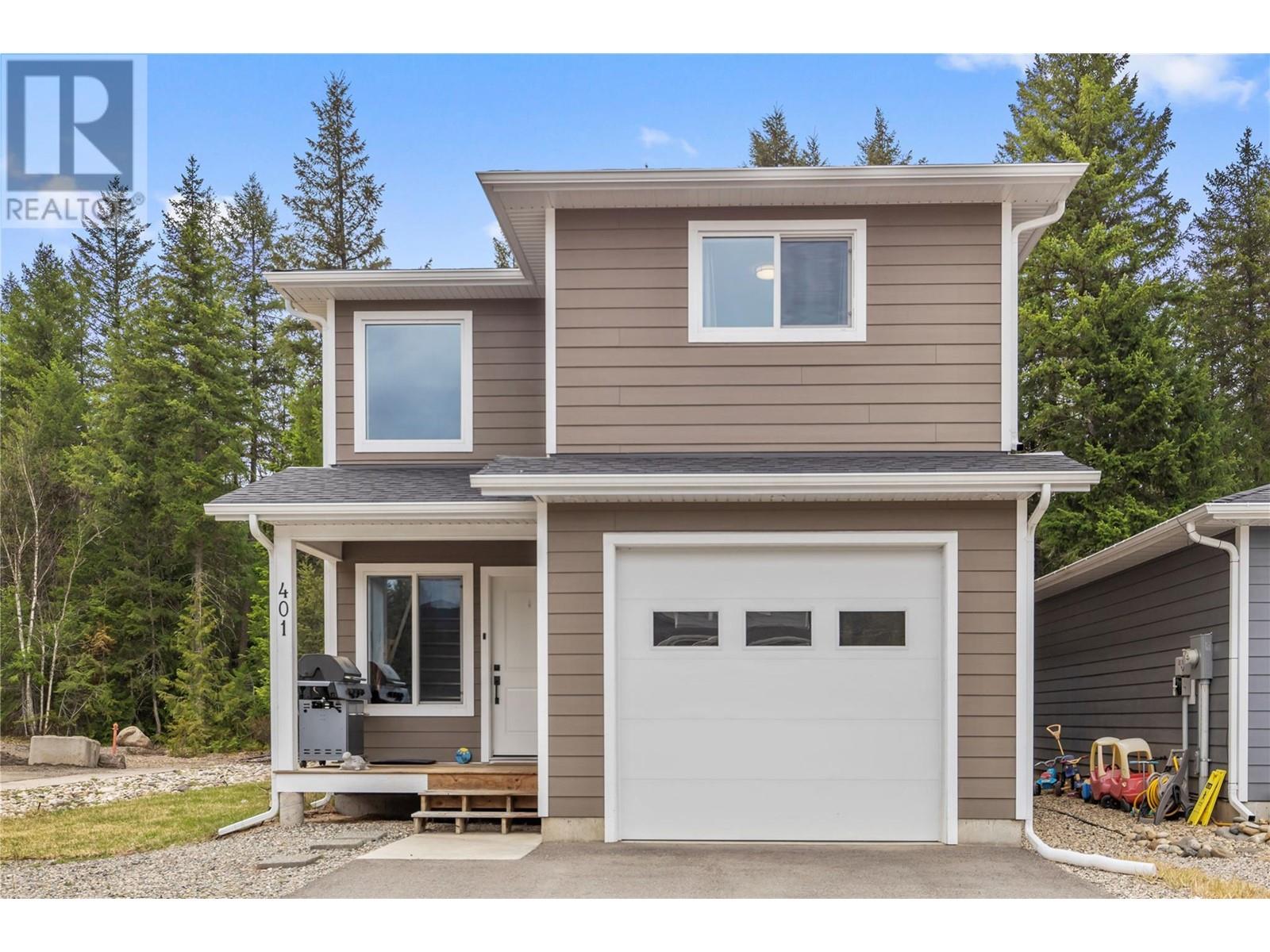
401 Lytton Cres
401 Lytton Cres
Highlights
Description
- Home value ($/Sqft)$228/Sqft
- Time on Houseful158 days
- Property typeSingle family
- StyleSplit level entry
- Median school Score
- Lot size4,356 Sqft
- Year built2020
- Garage spaces1
- Mortgage payment
Convenience, affordability, and modern living at its finest. This 4-bedroom, 4-bath home offers modern living with convenience and affordability. Located minutes from town amenities, it features a bright, open entry with grand staircase, an open-concept main floor ideal for entertaining, and a well-appointed kitchen. Upstairs includes 3 spacious bedrooms, a luxurious main suite with ensuite and walk-in closet, while the fully finished basement adds versatility. Economical heating/cooling with electric furnace and heat pump, low bare land strata fee, and municipal sewer/water complete the package. The purchase price includes all furnishings, offering potential for use as a rental unit. However, the furnishings can be removed upon new owner request. Quick possession is available. (id:55581)
Home overview
- Heat source Electric
- Heat type Forced air, heat pump
- Sewer/ septic Municipal sewage system
- # total stories 2
- Roof Unknown
- # garage spaces 1
- # parking spaces 3
- Has garage (y/n) Yes
- # full baths 3
- # half baths 1
- # total bathrooms 4.0
- # of above grade bedrooms 4
- Flooring Vinyl
- Community features Pet restrictions
- Subdivision Clearwater
- Zoning description Unknown
- Lot desc Level
- Lot dimensions 0.1
- Lot size (acres) 0.1
- Building size 2989
- Listing # 10342630
- Property sub type Single family residence
- Status Active
- Primary bedroom 3.581m X 4.775m
Level: 2nd - Bedroom 3.378m X 3.175m
Level: 2nd - Ensuite bathroom (# of pieces - 3) Measurements not available
Level: 2nd - Bathroom (# of pieces - 4) Measurements not available
Level: 2nd - Bedroom 4.115m X 4.42m
Level: 2nd - Bedroom 3.048m X 3.48m
Level: Basement - Family room 6.68m X 3.226m
Level: Basement - Bathroom (# of pieces - 3) Measurements not available
Level: Basement - Utility 3.15m X 1.524m
Level: Basement - Foyer 2.845m X 4.801m
Level: Main - Bathroom (# of pieces - 2) Measurements not available
Level: Main - Dining room 3.531m X 2.235m
Level: Main - Kitchen 3.505m X 5.182m
Level: Main - Living room 3.531m X 5.182m
Level: Main - Laundry 3.429m X 1.93m
Level: Main
- Listing source url Https://www.realtor.ca/real-estate/28145468/401-lytton-crescent-clearwater-clearwater
- Listing type identifier Idx

$-1,768
/ Month

