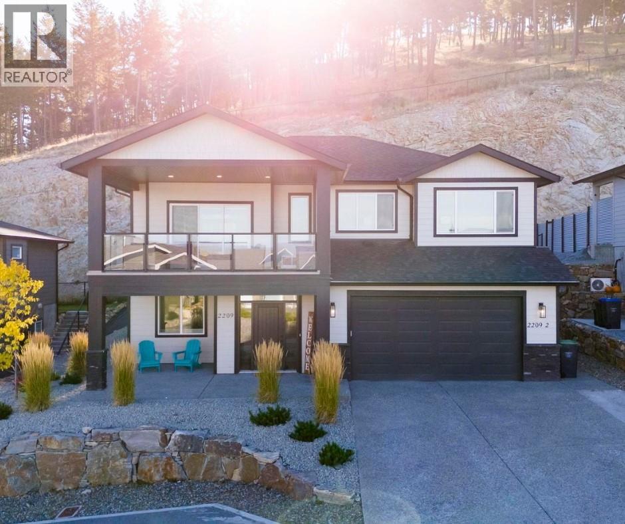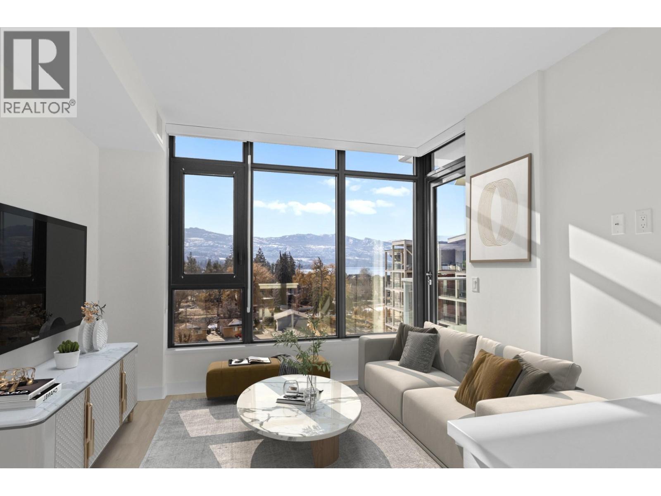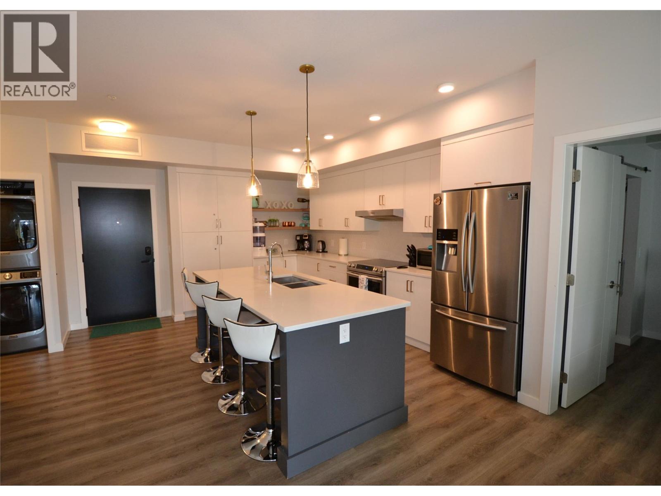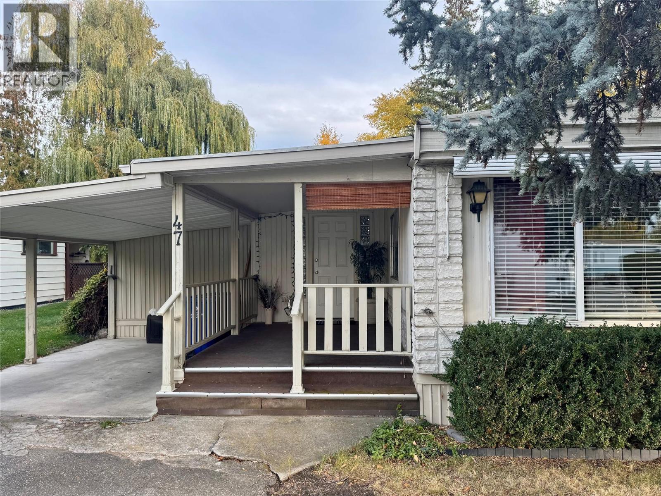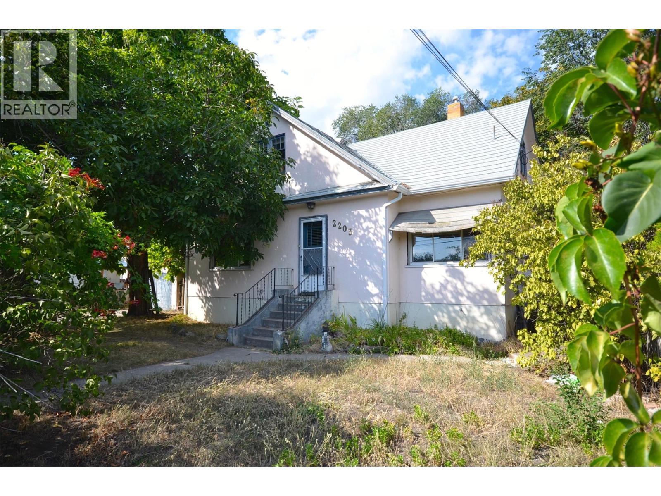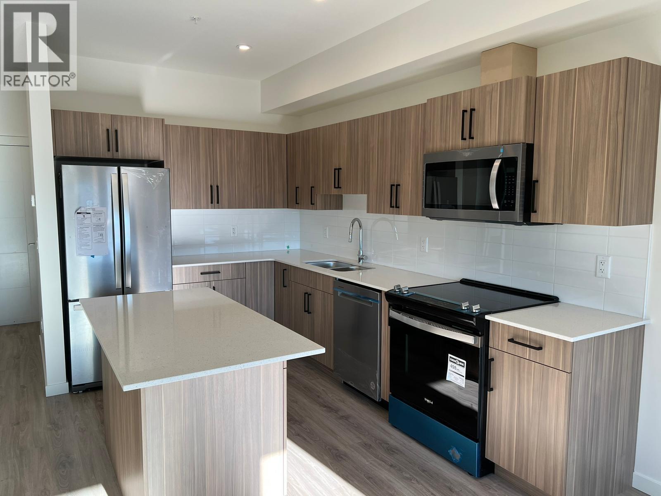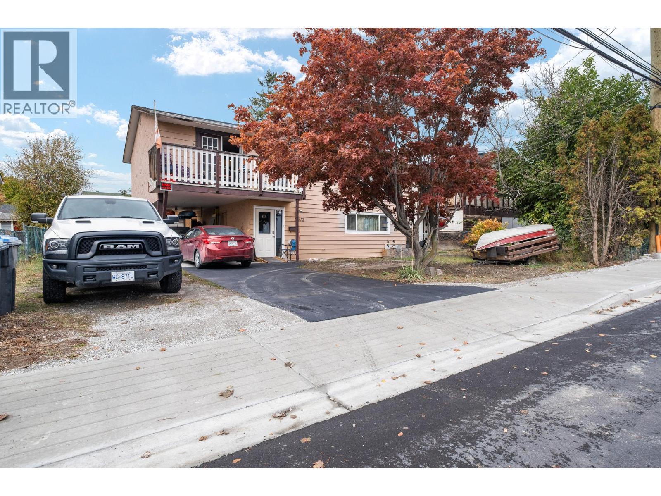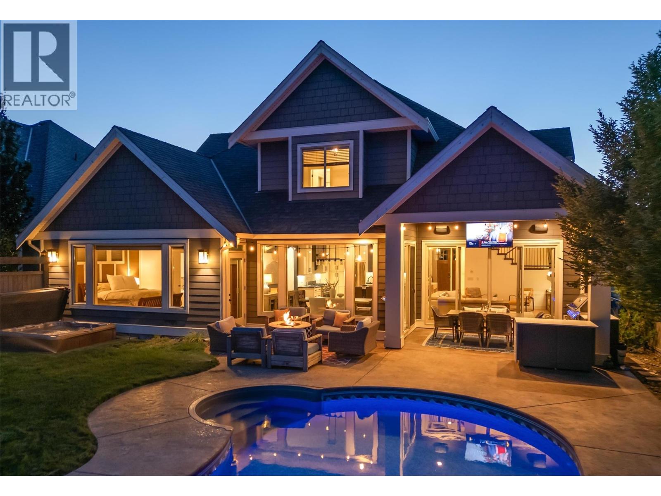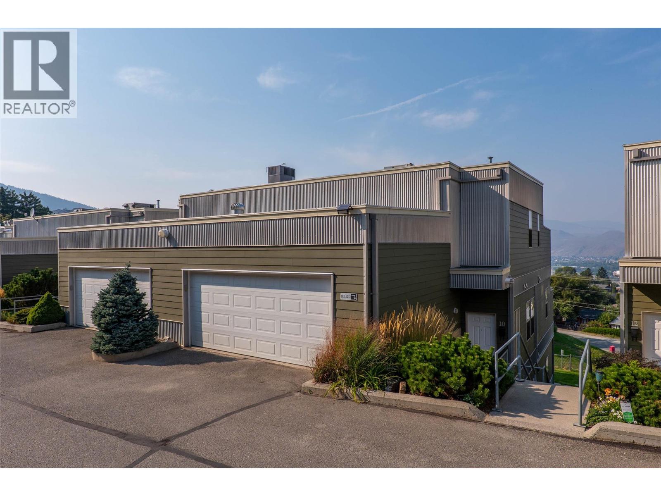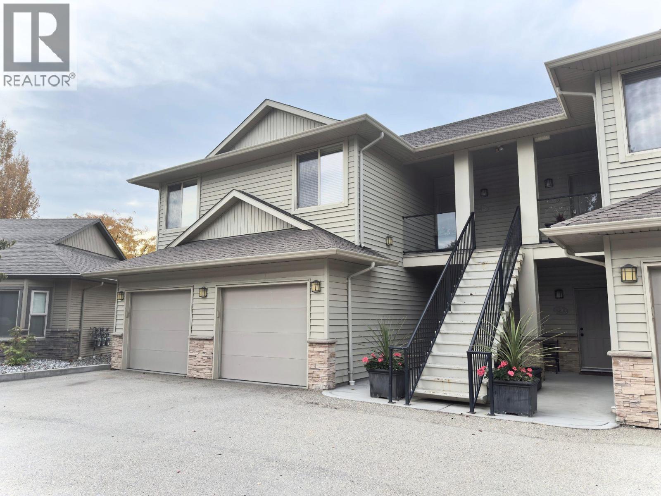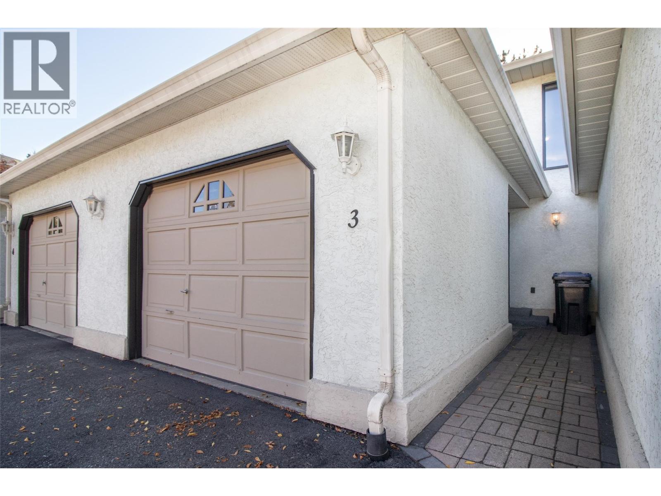- Houseful
- BC
- Clearwater
- V0E
- 436 Hydro Rd
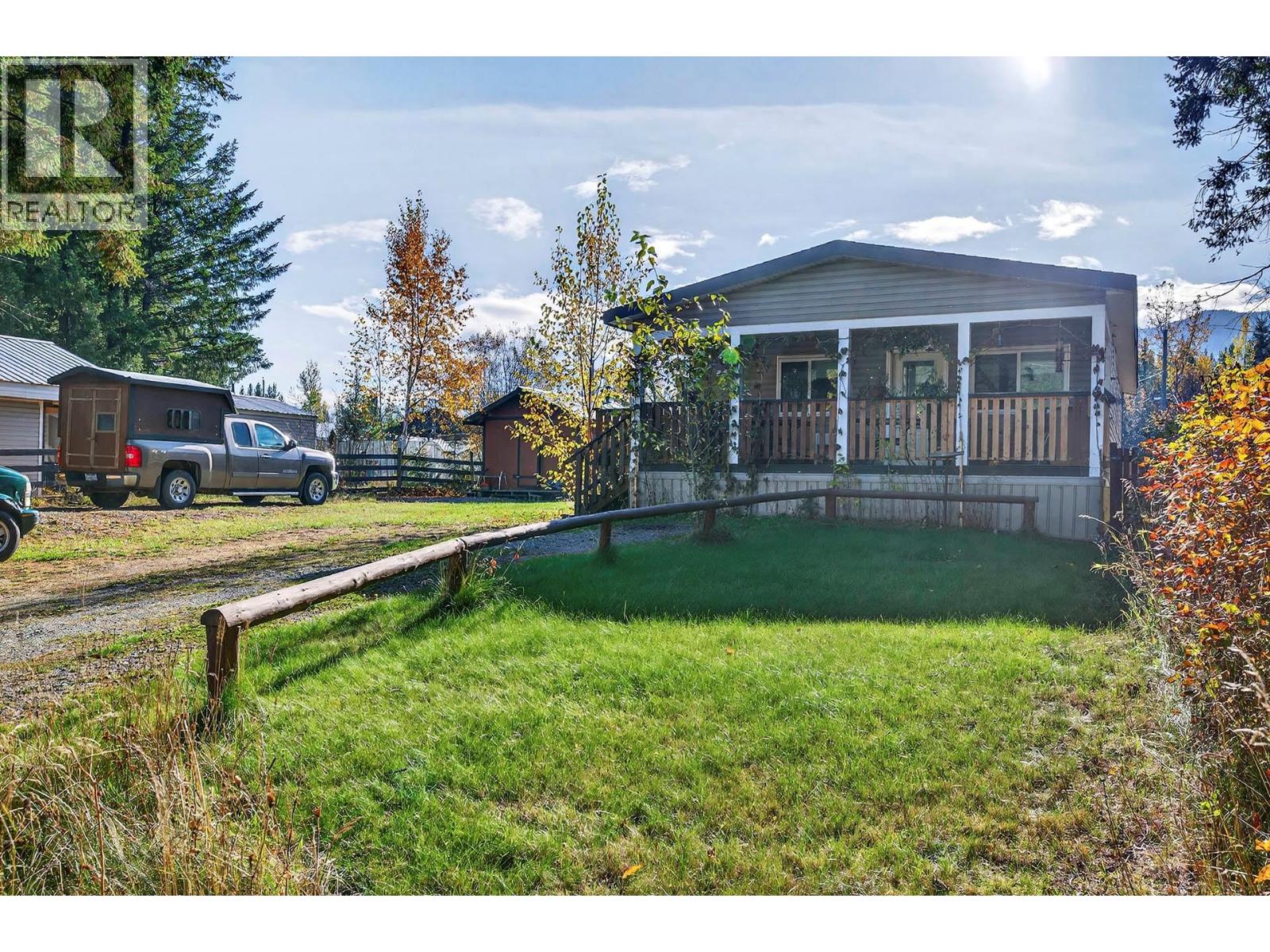
Highlights
Description
- Home value ($/Sqft)$378/Sqft
- Time on Housefulnew 20 hours
- Property typeSingle family
- StyleBungalow
- Median school Score
- Lot size9,583 Sqft
- Year built2018
- Mortgage payment
Welcome home to this bright and inviting 3 bedroom, 2 bathroom home built in 2018 & designed for easy, modern living. The open-concept layout offers a seamless flow between the kitchen, dining, and living areas, perfect for family gatherings or entertaining. The primary bedroom features double closets & its own en-suite bathroom, while two additional bedrooms provide plenty of space for family, guests, or a home office. Enjoy relaxing mornings on the covered front porch or take advantage of the separate side entrance for added access to the yard space. Outside, the .22-acre lot is fully usable and offers ample parking for vehicles, RVs, or toys. A detached workshop adds valuable workspace or extra storage for tools & outdoor gear. Located in a quiet area of Clearwater, this property combines country-style space with the convenience of being close to town amenities. Call today for a private viewing or information package. (id:63267)
Home overview
- Heat type Forced air
- # total stories 1
- Roof Unknown
- Fencing Fence
- # full baths 2
- # total bathrooms 2.0
- # of above grade bedrooms 3
- Flooring Carpeted, mixed flooring
- Subdivision Clearwater
- Zoning description Unknown
- Lot dimensions 0.22
- Lot size (acres) 0.22
- Building size 1152
- Listing # 10366417
- Property sub type Single family residence
- Status Active
- Bedroom 2.743m X 3.15m
Level: Main - Bathroom (# of pieces - 4) Measurements not available
Level: Main - Bedroom 2.591m X 3.048m
Level: Main - Primary bedroom 3.658m X 3.505m
Level: Main - Laundry 2.438m X 1.829m
Level: Main - Ensuite bathroom (# of pieces - 3) Measurements not available
Level: Main - Kitchen 3.937m X 3.531m
Level: Main - Living room 3.937m X 3.531m
Level: Main
- Listing source url Https://www.realtor.ca/real-estate/29026490/436-hydro-road-clearwater-clearwater
- Listing type identifier Idx

$-1,160
/ Month

