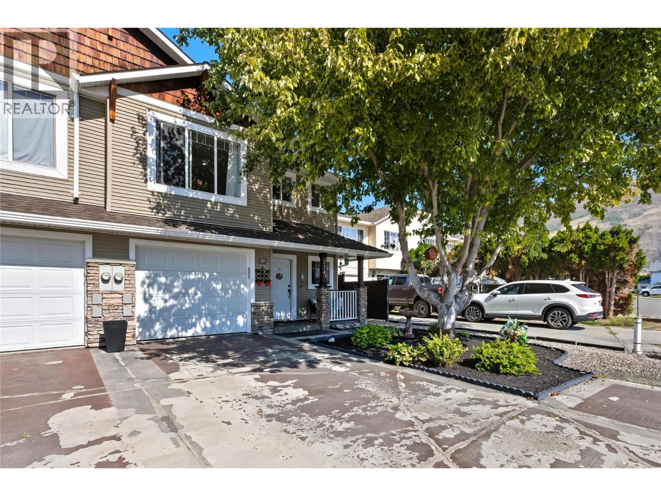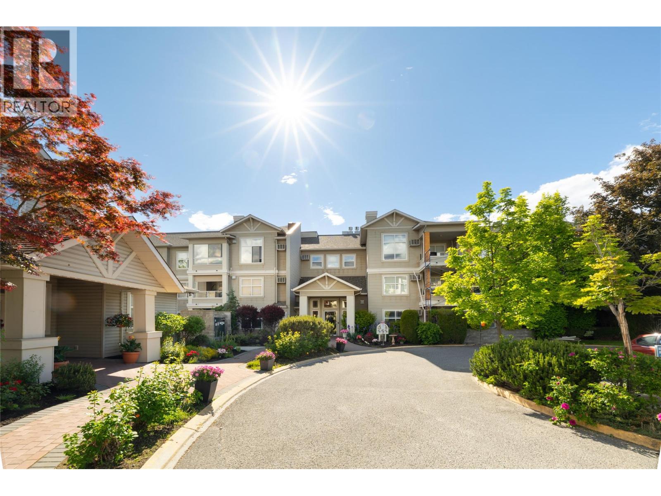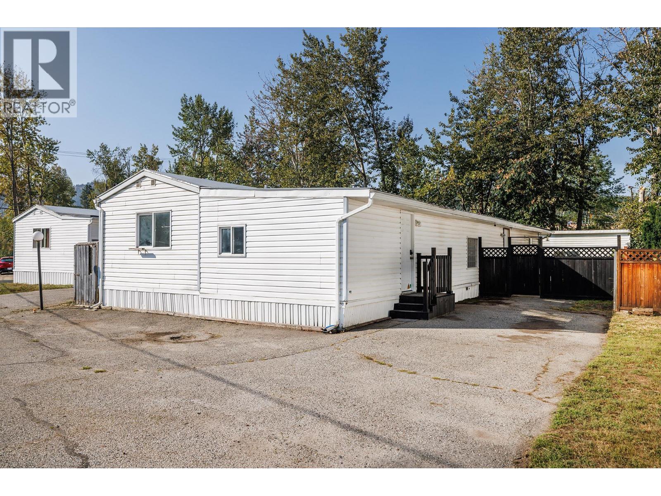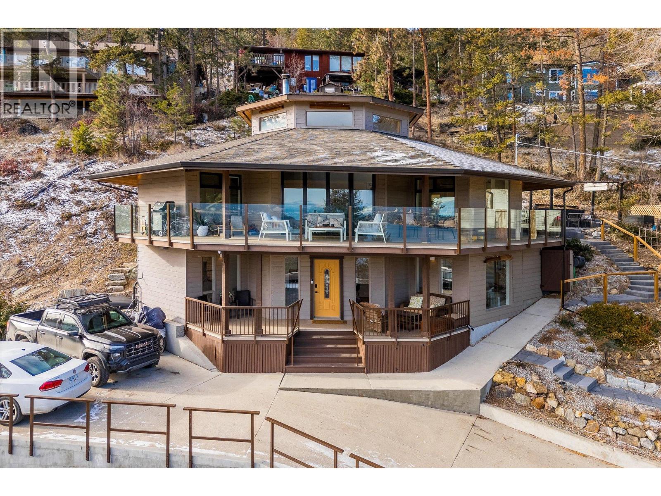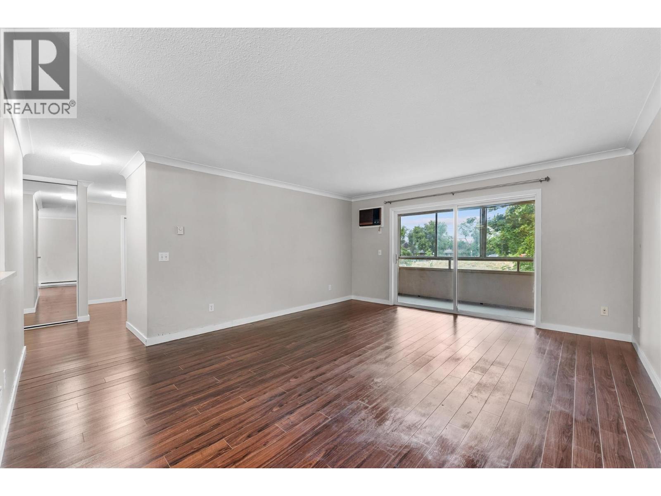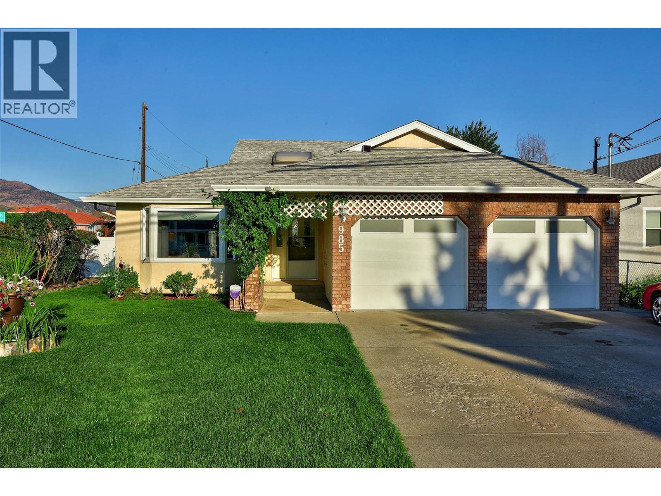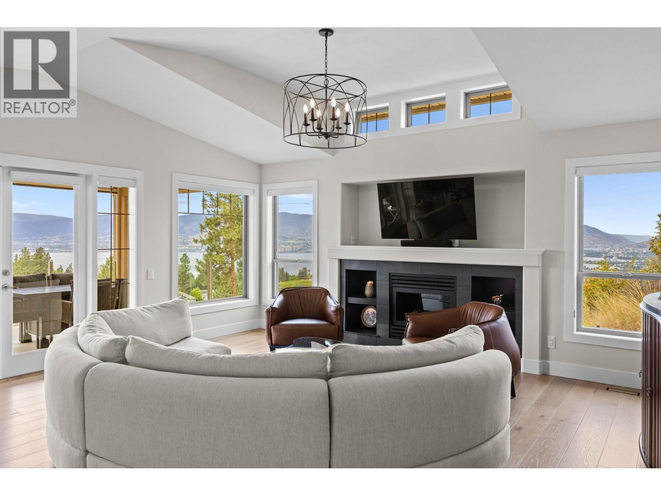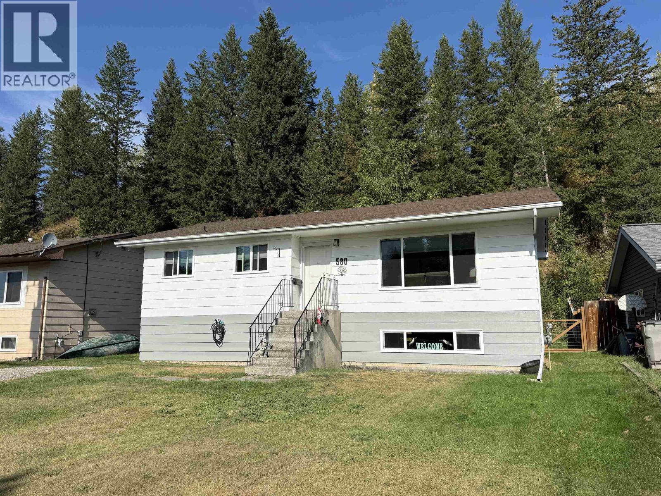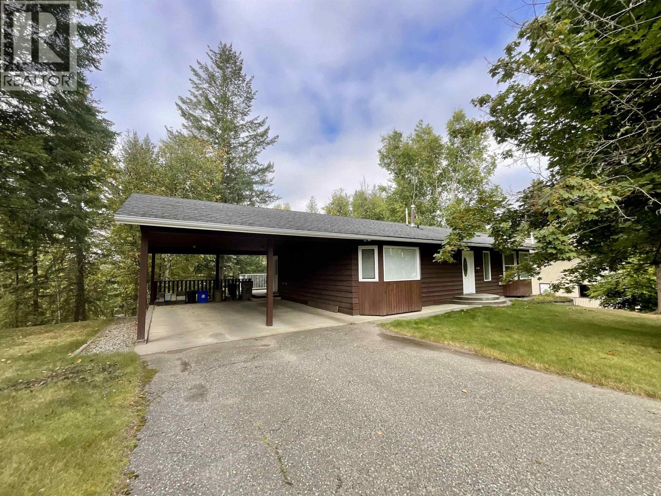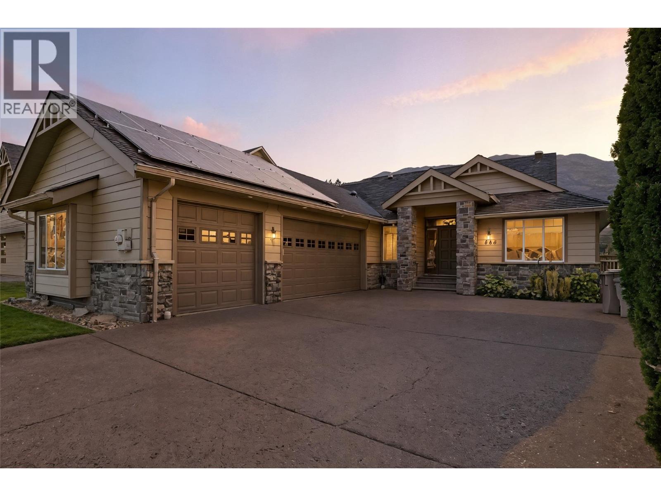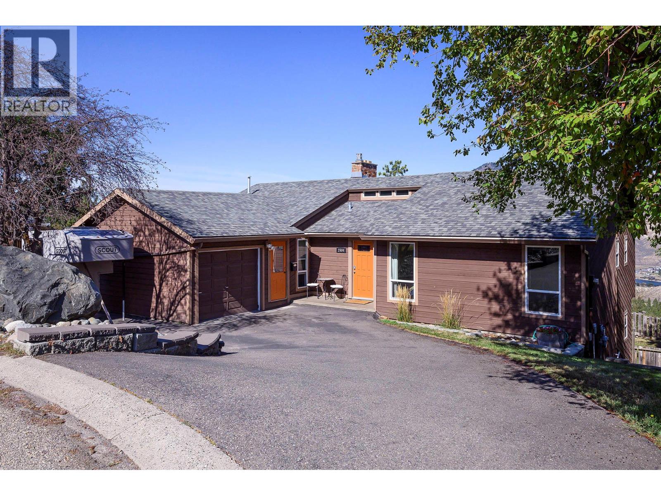- Houseful
- BC
- Clearwater
- V0E
- 4853 Clearwater Valley Rd
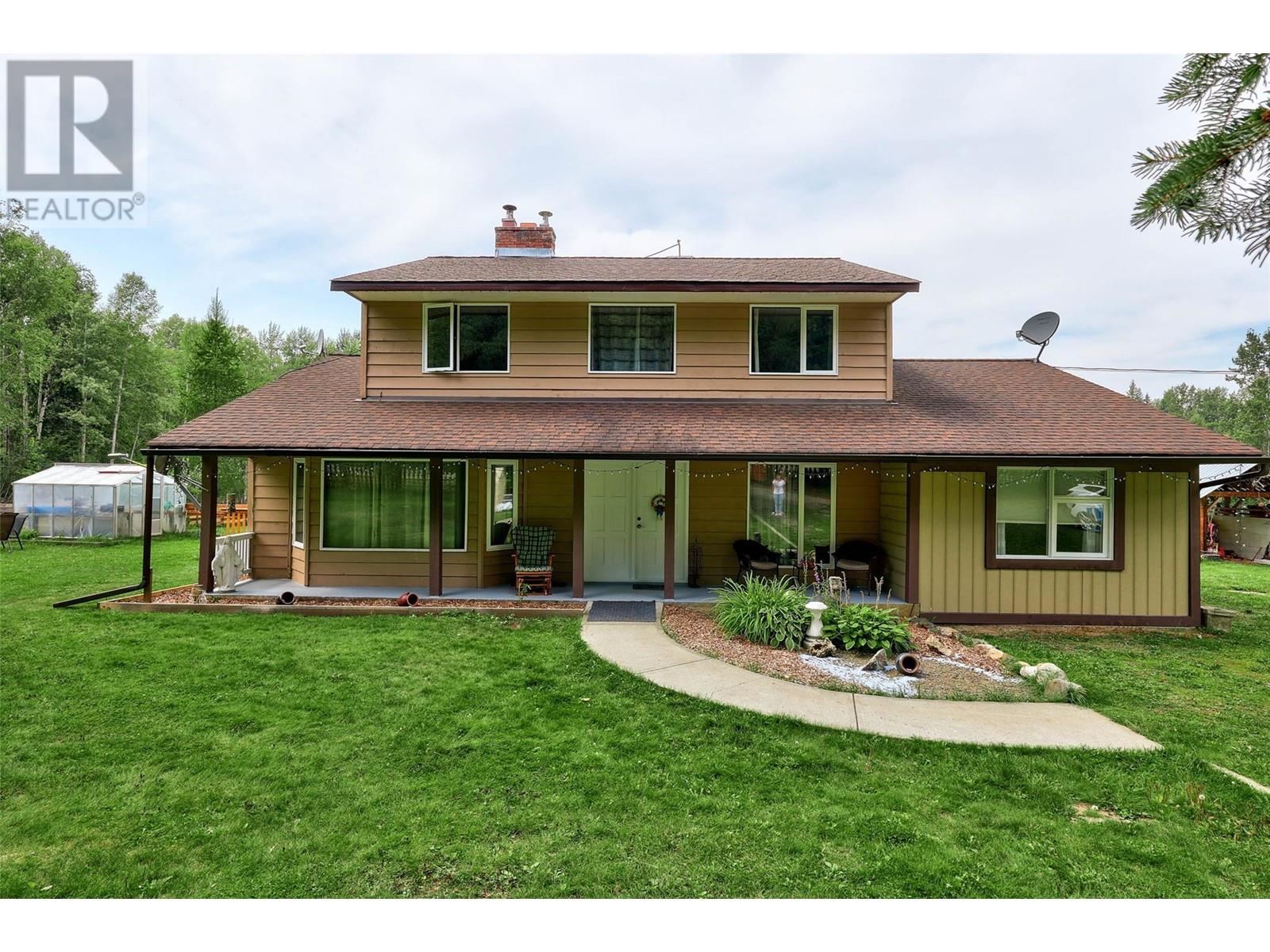
4853 Clearwater Valley Rd
4853 Clearwater Valley Rd
Highlights
Description
- Home value ($/Sqft)$355/Sqft
- Time on Houseful194 days
- Property typeSingle family
- StyleSplit level entry
- Lot size40 Acres
- Year built1975
- Mortgage payment
Discover the epitome of tranquil rural living with this beautifully updated 4-bedroom, 2-bathroom home situated on a sprawling 40-acre property with a picturesque creek running through the land in Clearwater. Tucked away in a private and serene setting, this residence offers a harmonious blend of modern luxury and countryside charm. Inside, spacious interiors welcome you, filled with natural light that highlights the thoughtful updates throughout. Step outside to find yourself in a true outdoor paradise, where private treed land invite endless exploration and activities. Whether you're seeking a peaceful retreat, a family escape, or a nature lover's haven, this property provides it all. With its quiet ambiance, modern comforts, and ample room to roam, this Clearwater gem is an opportunity not to be missed. Contact us now to experience the allure of this rural oasis firsthand. (id:63267)
Home overview
- Heat type Forced air
- # total stories 3
- Roof Unknown
- Has garage (y/n) Yes
- # full baths 2
- # total bathrooms 2.0
- # of above grade bedrooms 4
- Flooring Mixed flooring
- Has fireplace (y/n) Yes
- Community features Rural setting
- Subdivision Clearwater
- View Mountain view
- Zoning description Unknown
- Lot desc Wooded area
- Lot dimensions 40
- Lot size (acres) 40.0
- Building size 2496
- Listing # 10338059
- Property sub type Single family residence
- Status Active
- Bedroom 3.048m X 5.182m
Level: 2nd - Bedroom 3.048m X 3.175m
Level: 2nd - Bedroom 3.353m X 3.48m
Level: 2nd - Family room 3.658m X 6.096m
Level: Basement - Workshop 2.438m X 1.829m
Level: Basement - Other 3.048m X 3.962m
Level: Basement - Utility 3.048m X 7.62m
Level: Basement - Storage 3.658m X 2.743m
Level: Basement - Kitchen 3.353m X 3.353m
Level: Main - Recreational room 3.962m X 5.791m
Level: Main - Bathroom (# of pieces - 4) Measurements not available
Level: Main - Bathroom (# of pieces - 3) Measurements not available
Level: Main - Primary bedroom 3.048m X 3.962m
Level: Main - Laundry 3.658m X 2.743m
Level: Main - Living room 3.962m X 5.182m
Level: Main - Dining room 3.353m X 4.267m
Level: Main
- Listing source url Https://www.realtor.ca/real-estate/27996430/4853-clearwater-valley-road-clearwater-clearwater
- Listing type identifier Idx

$-2,360
/ Month


