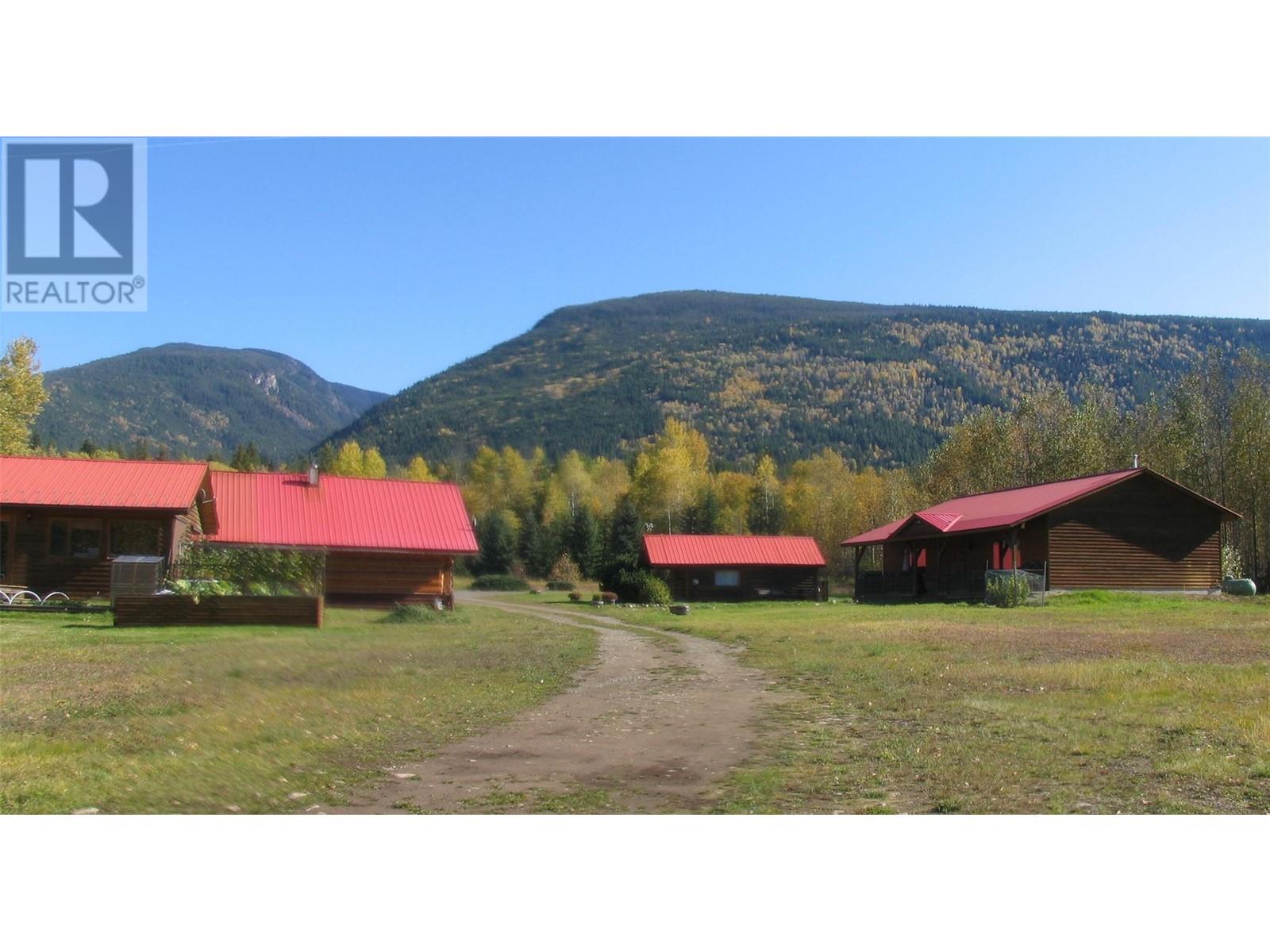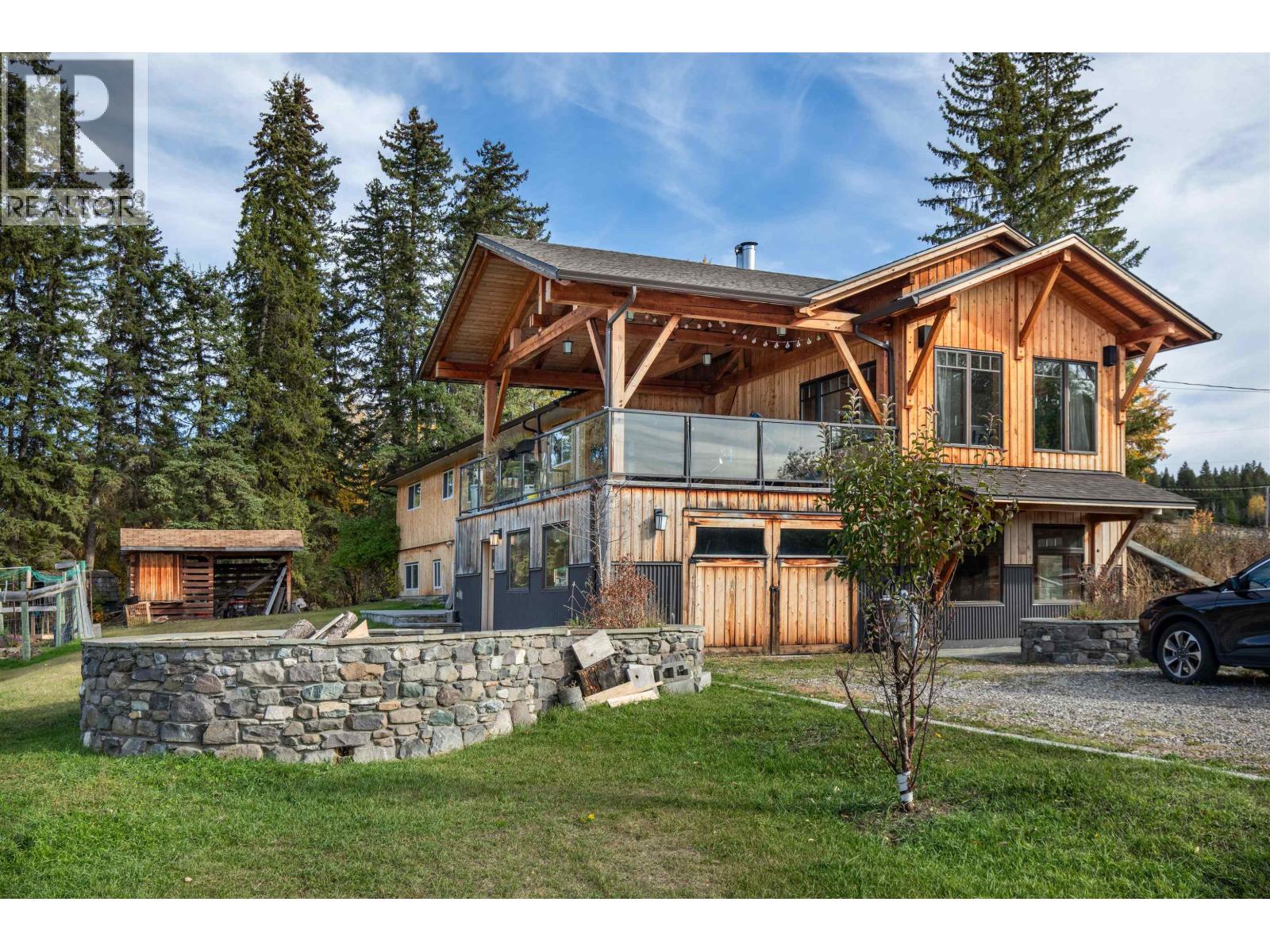- Houseful
- BC
- Clearwater
- V0E
- 5177 Clearwater Valley Rd

5177 Clearwater Valley Rd
5177 Clearwater Valley Rd
Highlights
Description
- Home value ($/Sqft)$1,012/Sqft
- Time on Houseful265 days
- Property typeSingle family
- StyleSplit level entry
- Lot size25.48 Acres
- Year built1983
- Mortgage payment
This is a beautiful turnkey property that has been modernized and extended over the past 20 years by the current owners. Previously used as a successful B & B business there are an additional 4 fully furnished bedrooms all with ensuite bathrooms, a breakfast room, hot tub room, sauna with bathroom and house-keepers room. The additional rooms are all joined to the main home with a covered deck and surrounded by landscaped gardens and 25 acres in total. There is a lake with large gazebo and BBQ, a large shop 33' x 29' with heated storage 29' x 15' plus another guest cabin 250sq ft and a storage shed, not to mention the large covered car port 54' x 20'. 3 wells serve the property. There is a separate adjacent log home built in 2013 on 2.5 acres of land offered with this property, contact realtor for details. The home will not be sold separately. (id:63267)
Home overview
- Heat type Radiant/infra-red heat, see remarks
- # total stories 1
- Roof Unknown
- Has garage (y/n) Yes
- # full baths 1
- # total bathrooms 1.0
- # of above grade bedrooms 1
- Flooring Mixed flooring
- Community features Family oriented, rural setting
- Subdivision Wells gray
- Zoning description Unknown
- Lot desc Landscaped, wooded area
- Lot dimensions 25.48
- Lot size (acres) 25.48
- Building size 2362
- Listing # 10334870
- Property sub type Single family residence
- Status Active
- Primary bedroom 4.267m X 3.708m
Level: Main - Dining room 3.658m X 3.607m
Level: Main - Living room 6.299m X 5.08m
Level: Main - Office 4.47m X 4.064m
Level: Main - Bathroom (# of pieces - 4) Measurements not available
Level: Main - Kitchen 3.658m X 2.667m
Level: Main
- Listing source url Https://www.realtor.ca/real-estate/27898609/5177-clearwater-valley-road-clearwater-wells-gray
- Listing type identifier Idx

$-6,373
/ Month













