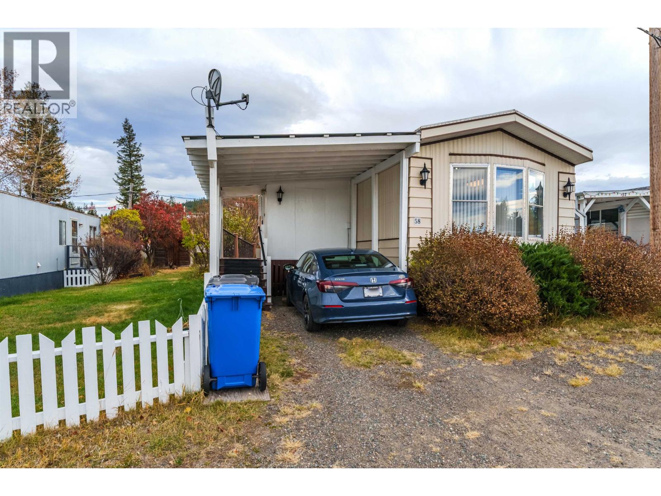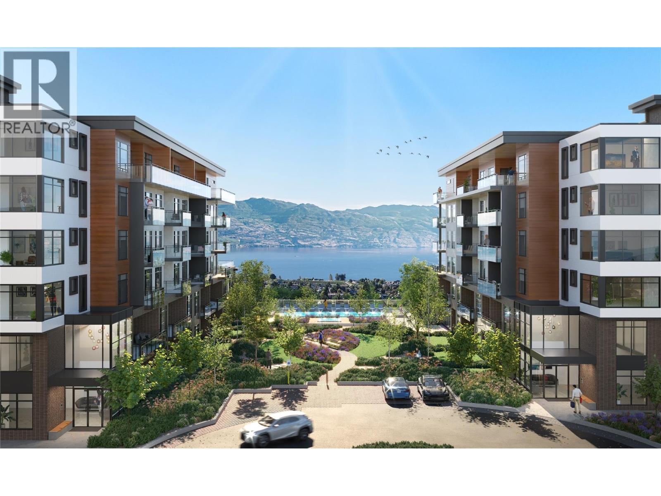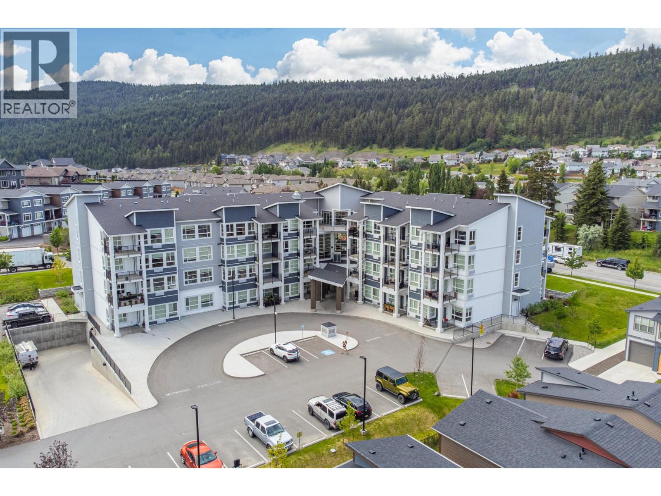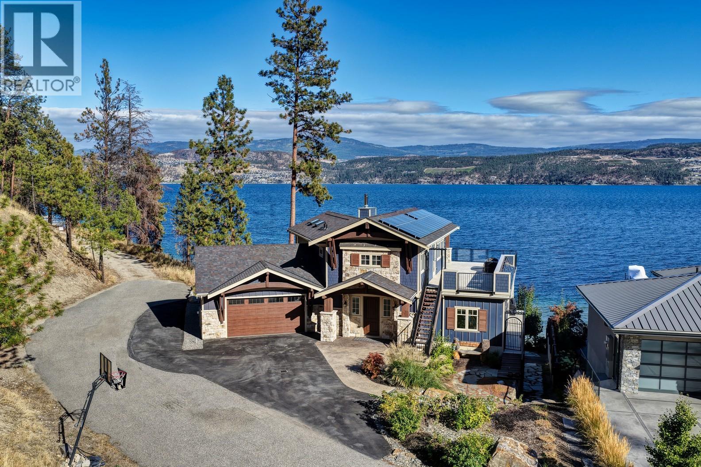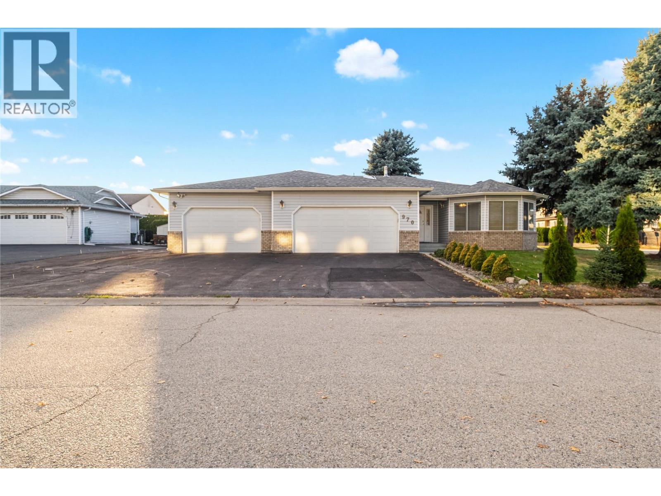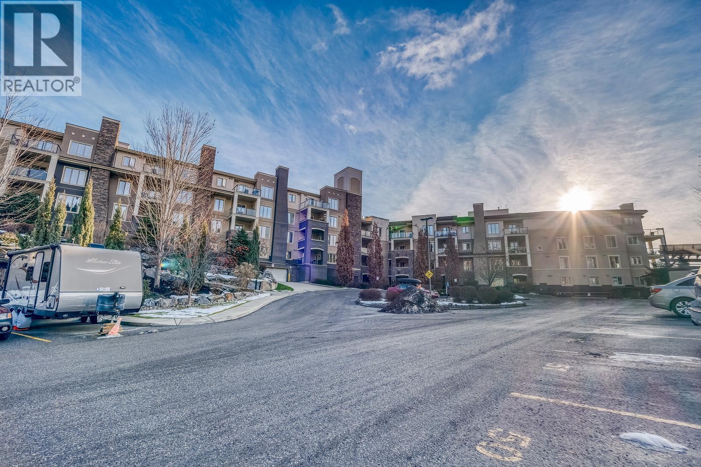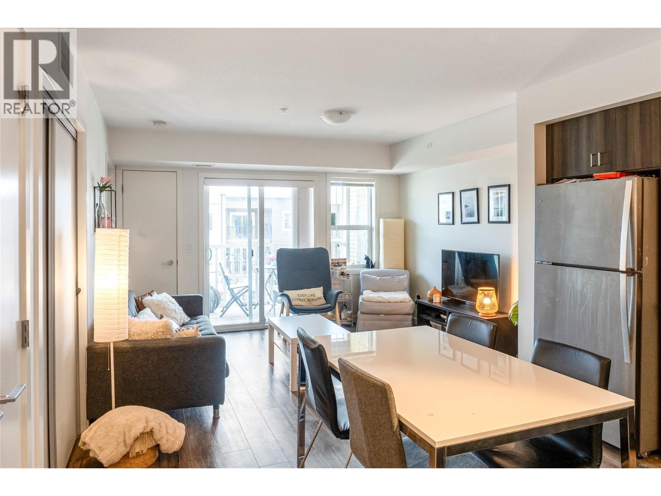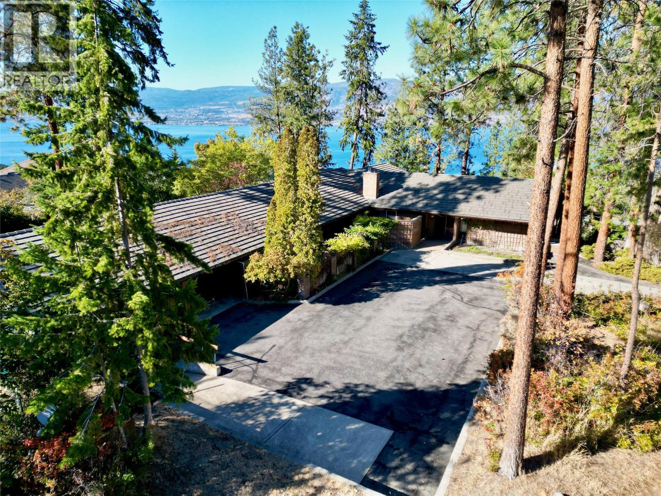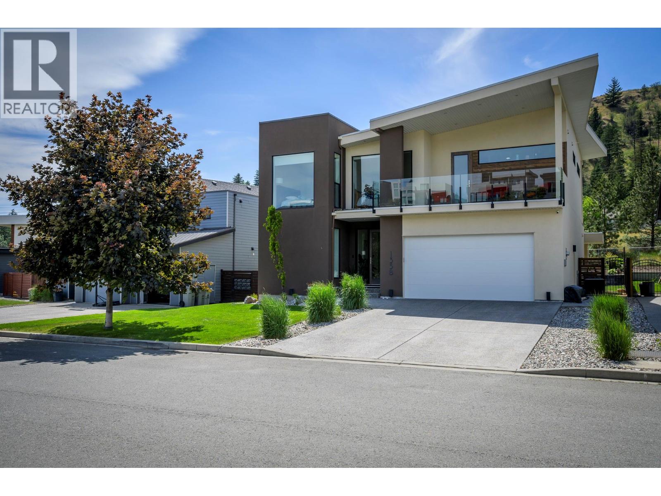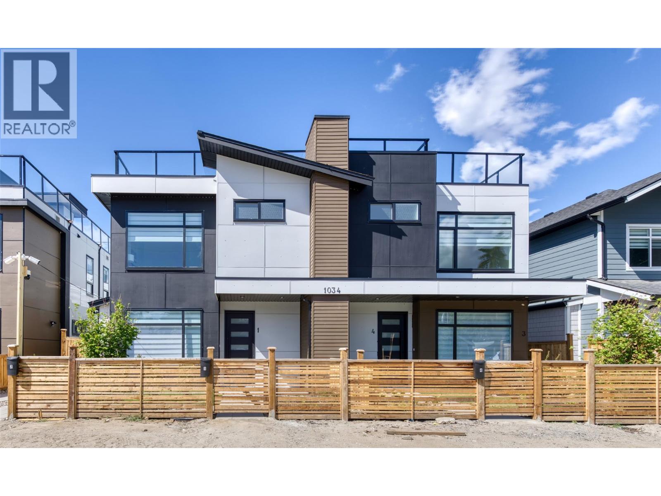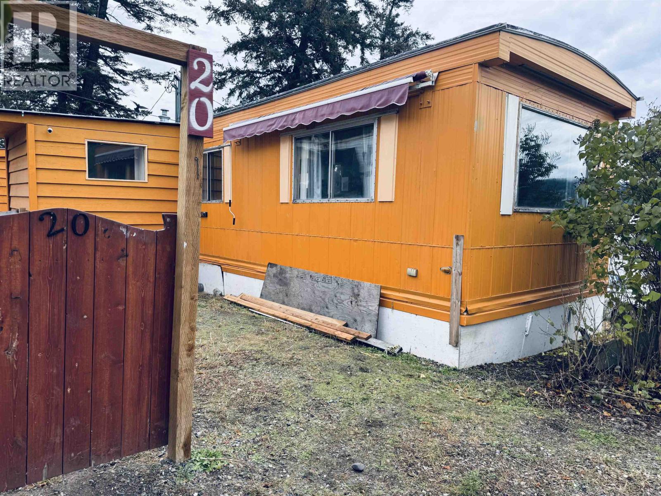- Houseful
- BC
- Clearwater
- V0E
- 536 Swanson Rd
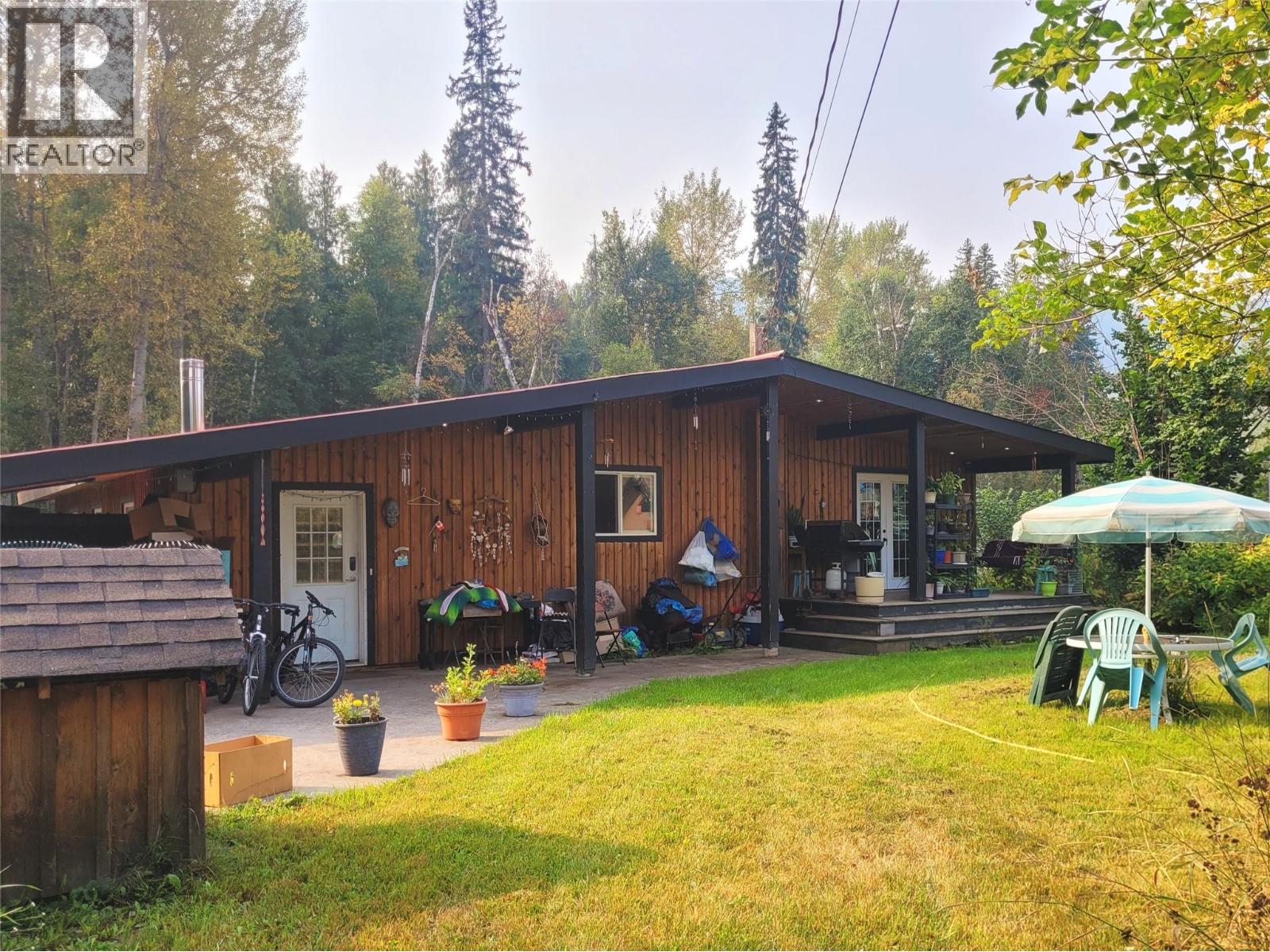
536 Swanson Rd
536 Swanson Rd
Highlights
Description
- Home value ($/Sqft)$184/Sqft
- Time on Houseful50 days
- Property typeSingle family
- StyleBungalow
- Median school Score
- Lot size0.34 Acre
- Year built1971
- Mortgage payment
Nicely updated 3 bedroom 1 bathroom home with spacious kitchen, sunken living room, and lots of storage on a private 0.34 acre lot near the North Thompson River and Clearwater Ski Hill. Many improvements throughout including newer windows, updated flooring, and an 8' covered deck with patio area off the dining room. Additional features include hassle-free city water, textured concrete walkways, metal roof, electric heat and a cozy wood stove. Private back yard with 24' storage container and a 10'X11' wood shed, and there is an additional 12' covered storage area attached to the house with multiple lockable cabinets built in. Front yard is fully fenced with mature fruit trees and garden area. Property is currently tenanted - please provide minimum 24 hours notice for all viewings. ** Please note the floodplain bylaw contravention on title. (id:63267)
Home overview
- Heat source Electric, wood
- Heat type Stove
- # total stories 1
- Roof Unknown
- Fencing Fence
- Has garage (y/n) Yes
- # full baths 1
- # total bathrooms 1.0
- # of above grade bedrooms 3
- Flooring Laminate, mixed flooring, tile
- Subdivision Clearwater
- Zoning description Unknown
- Lot desc Level
- Lot dimensions 0.34
- Lot size (acres) 0.34
- Building size 1467
- Listing # 10361836
- Property sub type Single family residence
- Status Active
- Bedroom 2.896m X 2.667m
Level: Main - Laundry 2.337m X 2.286m
Level: Main - Dining room 4.42m X 3.302m
Level: Main - Foyer 3.048m X 2.743m
Level: Main - Kitchen 4.064m X 3.886m
Level: Main - Primary bedroom 4.572m X 3.2m
Level: Main - Living room 7.01m X 3.962m
Level: Main - Bedroom 3.861m X 3.251m
Level: Main - Full bathroom 2.438m X 2.362m
Level: Main
- Listing source url Https://www.realtor.ca/real-estate/28817663/536-swanson-road-clearwater-clearwater
- Listing type identifier Idx

$-720
/ Month

