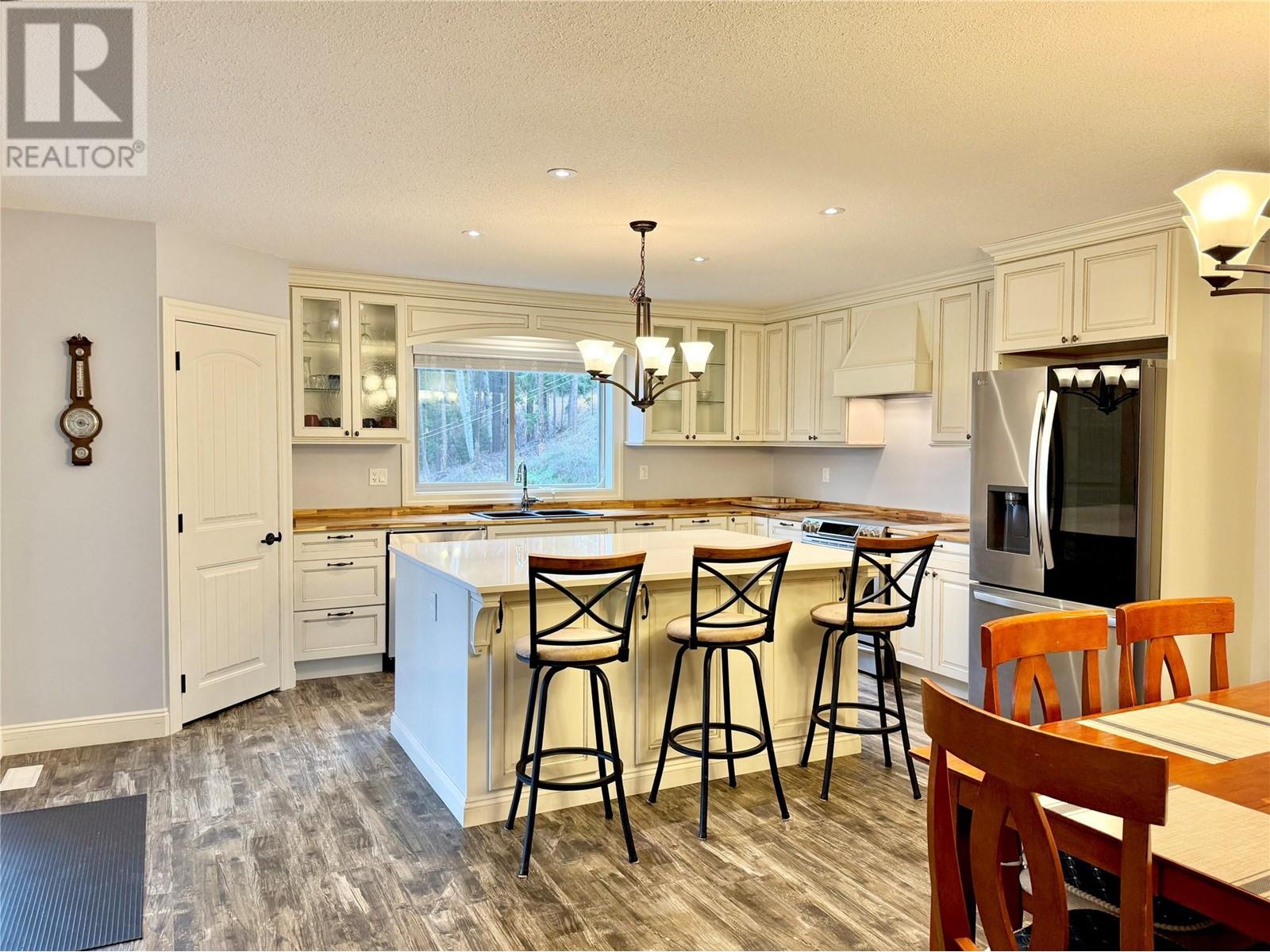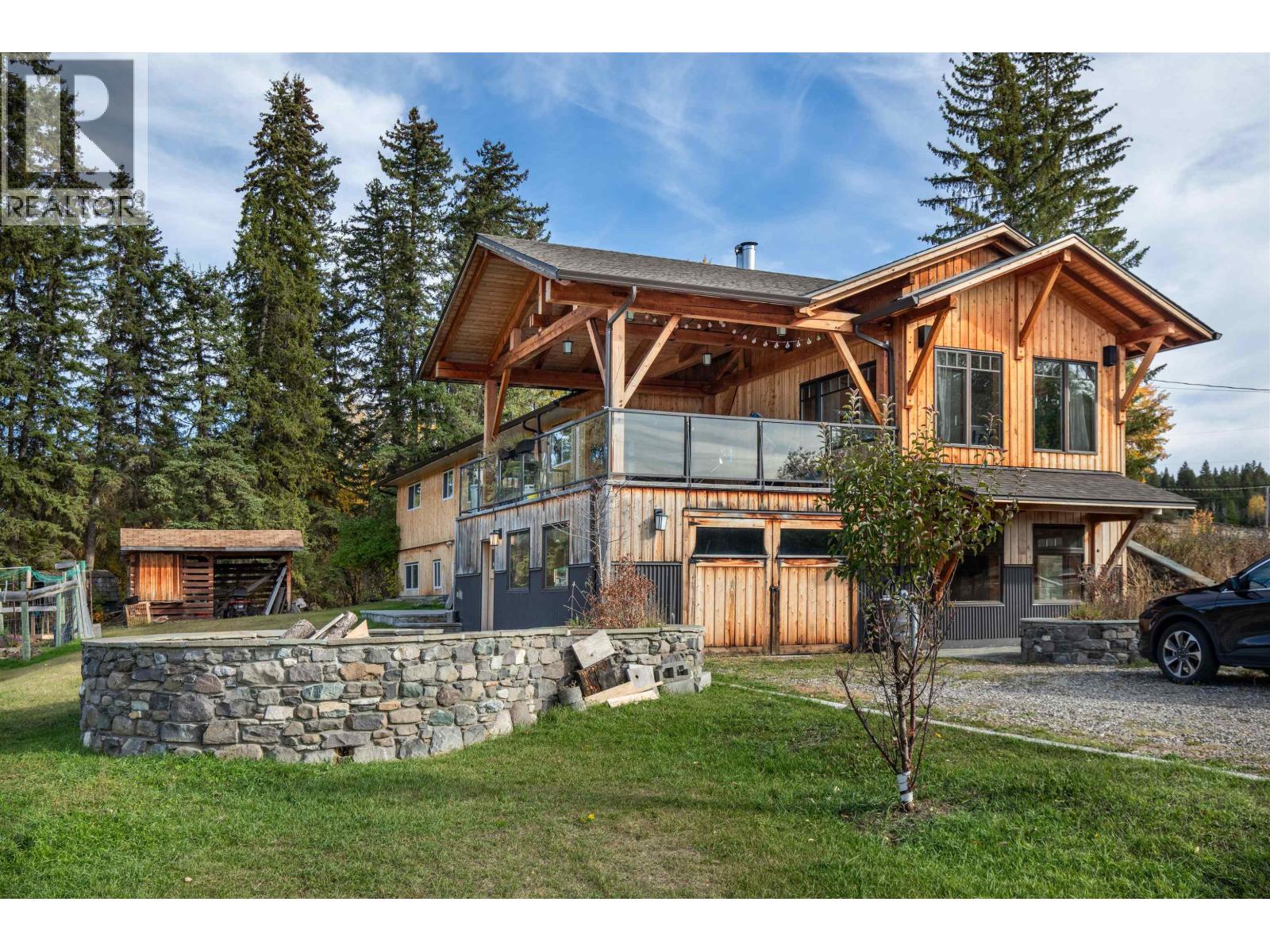- Houseful
- BC
- Clearwater
- V0E
- 565 Clearwater Valley Rd

565 Clearwater Valley Rd
565 Clearwater Valley Rd
Highlights
Description
- Home value ($/Sqft)$312/Sqft
- Time on Houseful350 days
- Property typeSingle family
- Median school Score
- Lot size1.47 Acres
- Year built2018
- Garage spaces2
- Mortgage payment
Welcome to your dream home! This immaculate 2,807 sq ft 5-bed, 4-bath property is nestled on 1.465 acres of serene mountain views at the base of Wells Gray Park, home to 41 breathtaking waterfalls. The open-concept great room features a cozy electric fireplace and opens to a covered Duradeck porch with stunning ski hill views. The kitchen boasts a polished concrete/epoxy island, butcherblock counters, maple cabinets, stainless appliances, and a large corner pantry.The luxurious master bedroom offers a walk-in closet with organizers, an ensuite with an aromatherapy tub, and vinyl plank flooring throughout. Each level contains separate laundry! A bright walkout lower-level suite includes 2 beds, 1 bath, radiant floor heating, covered brick patio and a separate driveway. Enjoy ample storage in the Massive 1171sq ft detached metal SHOP with bay doors and 200-amp service. Walking distance to amenities, don’t miss your opportunity to call this exceptional property home! (id:63267)
Home overview
- Cooling Central air conditioning, heat pump
- Heat source Other
- Heat type Heat pump
- Sewer/ septic Septic tank
- # total stories 2
- Roof Unknown
- # garage spaces 2
- # parking spaces 20
- Has garage (y/n) Yes
- # full baths 3
- # half baths 1
- # total bathrooms 4.0
- # of above grade bedrooms 5
- Has fireplace (y/n) Yes
- Community features Rural setting, pets allowed
- Subdivision Clearwater
- Zoning description Unknown
- Lot desc Sloping, underground sprinkler
- Lot dimensions 1.47
- Lot size (acres) 1.47
- Building size 2807
- Listing # 10328619
- Property sub type Single family residence
- Status Active
- Living room 4.928m X 4.293m
- Bedroom 3.81m X 2.21m
- Bedroom 4.928m X 2.819m
- Kitchen 8.357m X 4.724m
- Full bathroom 2.667m X 2.413m
- Utility 5.969m X 4.699m
Level: Basement - Bedroom 3.429m X 3.023m
Level: Main - Bedroom 3.607m X 3.302m
Level: Main - Kitchen 5.207m X 3.861m
Level: Main - Bathroom (# of pieces - 4) 2.413m X 2.21m
Level: Main - Bathroom (# of pieces - 2) 2.743m X 1.803m
Level: Main - Other 2.159m X 1.778m
Level: Main - Primary bedroom 4.293m X 3.988m
Level: Main - Living room 14.122m X 5.588m
Level: Main - Ensuite bathroom (# of pieces - 4) 2.667m X 2.413m
Level: Main
- Listing source url Https://www.realtor.ca/real-estate/27656348/565-clearwater-valley-road-clearwater-clearwater
- Listing type identifier Idx

$-2,333
/ Month












