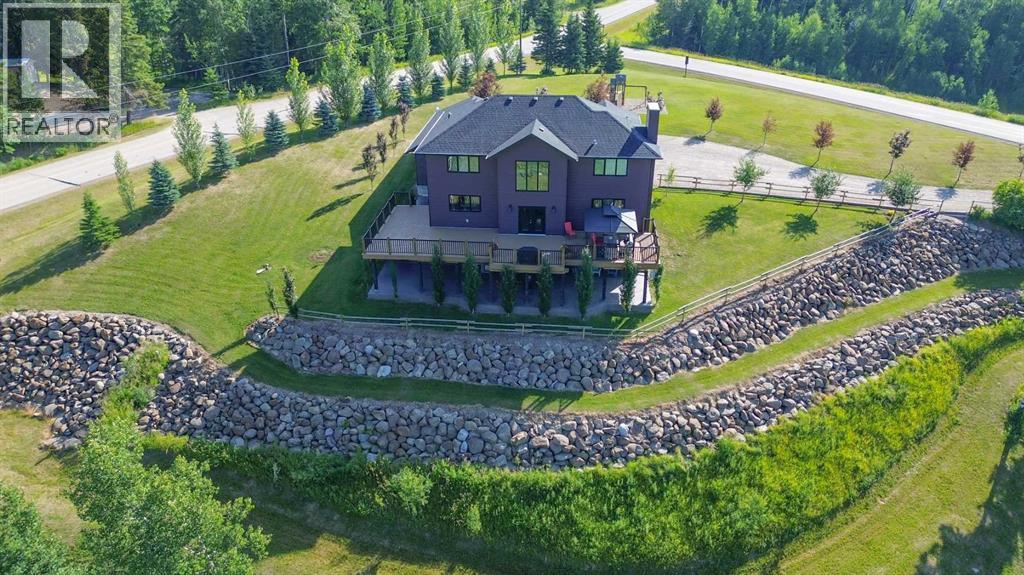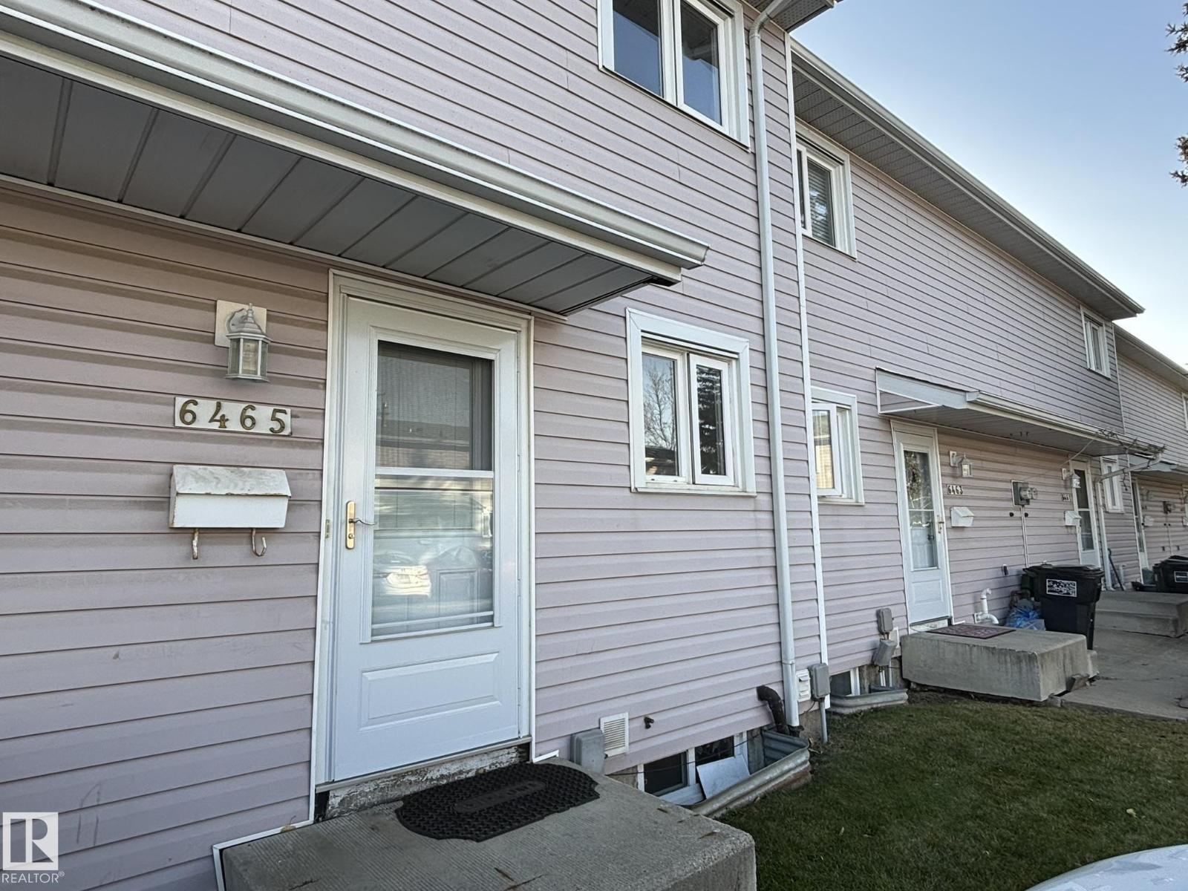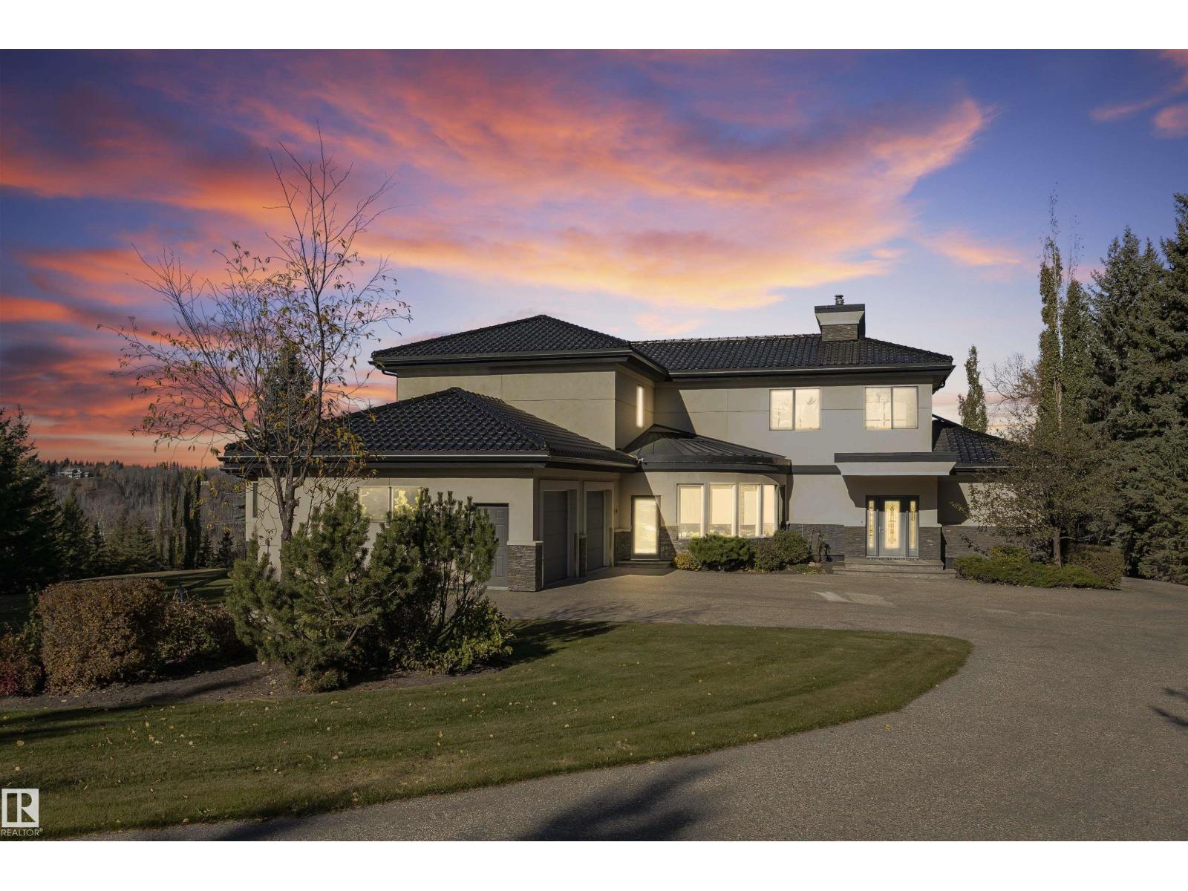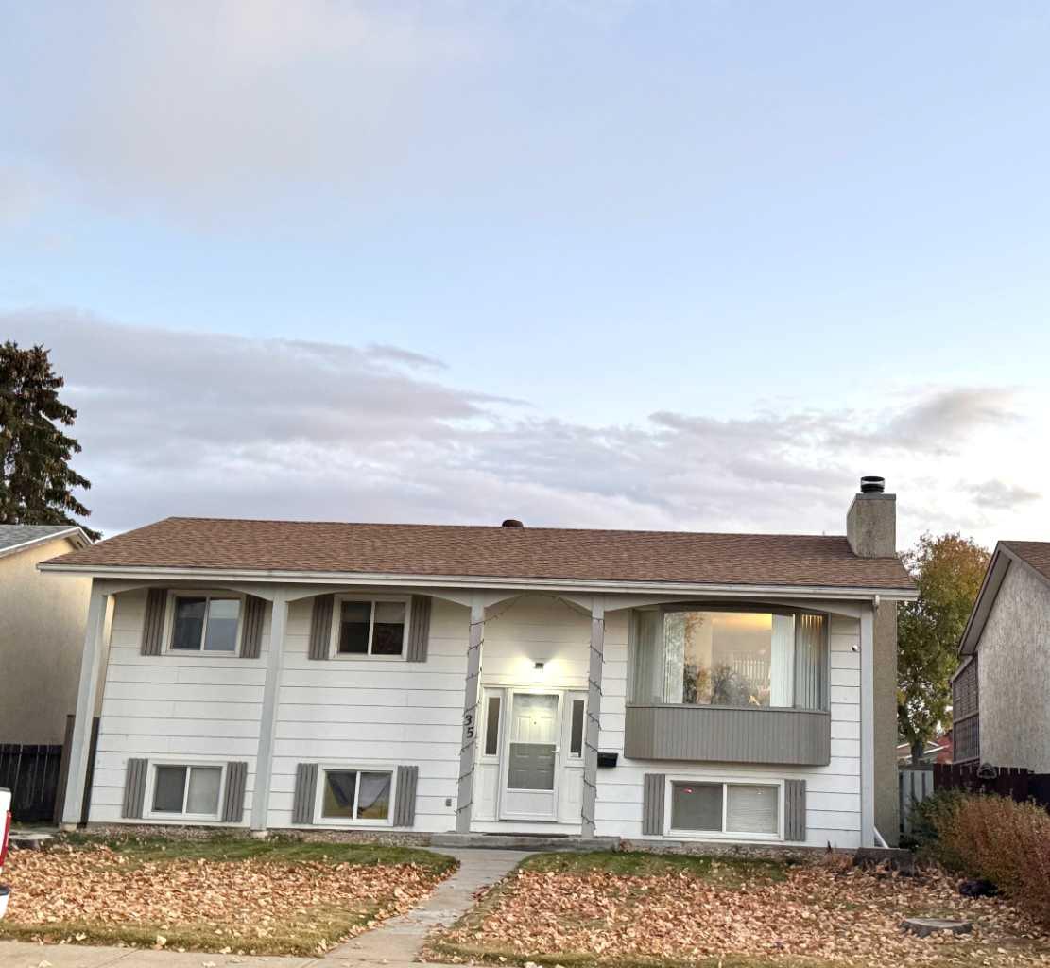- Houseful
- AB
- Rural Clearwater County
- T4T
- 2 Hidden Valley Close

2 Hidden Valley Close
2 Hidden Valley Close
Highlights
Description
- Home value ($/Sqft)$483/Sqft
- Time on Houseful231 days
- Property typeSingle family
- Lot size3.41 Acres
- Year built2014
- Garage spaces3
- Mortgage payment
Welcome to your dream home! This exquisite 5-bedroom, 4-bathroom residence combines luxurious living with serene seclusion on an expansive 3.41-acre property. Located in a prestigious neighborhood, this property offers unparalleled privacy and luxury. Throughout the home, find premium materials and finishes that exemplify quality and sophistication. Entering the home you will notice a stunning open foyer and Spacious Living Area. Enjoy the generous living space including a dining area with high ceilings and lots of natural light, an open cozy family room with a fireplace, and stunning Kitchen with custom cabinetry, a spacious island, and a large pantry with access to garage for easy access. On the main level enjoy a dedicated office space ideal for remote work or study . Walking upstairs The master bedroom is a private retreat including a master bath with dual vanities and a gorgeous shower. Enjoy the large walk-in closet that not only is connected to the bathroom but also the laundry room which creates a seamless flow . Next walk through to two more bedrooms both including walk in closets that offer ample space and comfort, ideal for family and guests . Next a charming 4 piece bathroom close to bedrooms. Making your way downstairs you will first notice the open feeling and amazing walkout with an incredible view. The Basement Includes two more bedrooms as well as a 3 piece bathroom that has just been completed with stunning tile work. The family room has an incredible amount of space as well as the possibility to create a bar area with everything roughed in for completion. The Three-Car Garage is Spacious and convenient for vehicles and storage. Outdoor Entertainment is perfect for this home when you can Enjoy a beautifully landscaped yard with an extra large patio, perfect for entertaining while Experiencing the stunning views and tranquility. This home is surrounded by perfectly landscaped trees and lush greenery. This luxurious property offers a perfect blen d of comfort, elegance, and privacy. Located only 10 min from town and under 10 min to a beautiful lake close by. Don’t miss your chance to own this magnificent home and experience its beauty and charm firsthand! (id:63267)
Home overview
- Cooling Central air conditioning
- Heat type Forced air
- Sewer/ septic Septic field
- # total stories 2
- Construction materials Wood frame
- Fencing Fence
- # garage spaces 3
- Has garage (y/n) Yes
- # full baths 3
- # half baths 1
- # total bathrooms 4.0
- # of above grade bedrooms 5
- Flooring Carpeted, ceramic tile, hardwood, vinyl plank
- Has fireplace (y/n) Yes
- Subdivision Cougar ridge
- View View
- Lot desc Fruit trees, landscaped
- Lot dimensions 3.41
- Lot size (acres) 3.41
- Building size 2691
- Listing # A2198138
- Property sub type Single family residence
- Status Active
- Bathroom (# of pieces - 4) 2.033m X 4.167m
Level: 2nd - Bedroom 3.658m X 4.496m
Level: 2nd - Bathroom (# of pieces - 4) 1.524m X 2.768m
Level: 2nd - Primary bedroom 4.977m X 5.614m
Level: 2nd - Bedroom 3.786m X 3.962m
Level: 2nd - Laundry 2.719m X 2.515m
Level: 2nd - Bedroom 3.328m X 3.862m
Level: Basement - Family room 10.82m X 10.034m
Level: Basement - Bathroom (# of pieces - 3) 1.548m X 2.871m
Level: Basement - Bedroom 3.987m X 4.139m
Level: Basement - Living room 5.511m X 5.791m
Level: Main - Office 3.658m X 4.444m
Level: Main - Bathroom (# of pieces - 2) 1.881m X 2.743m
Level: Main - Kitchen 5.054m X 4.52m
Level: Main - Dining room 4.243m X 5.462m
Level: Main
- Listing source url Https://www.realtor.ca/real-estate/27978738/2-hidden-valley-close-rural-clearwater-county-cougar-ridge
- Listing type identifier Idx

$-3,464
/ Month













