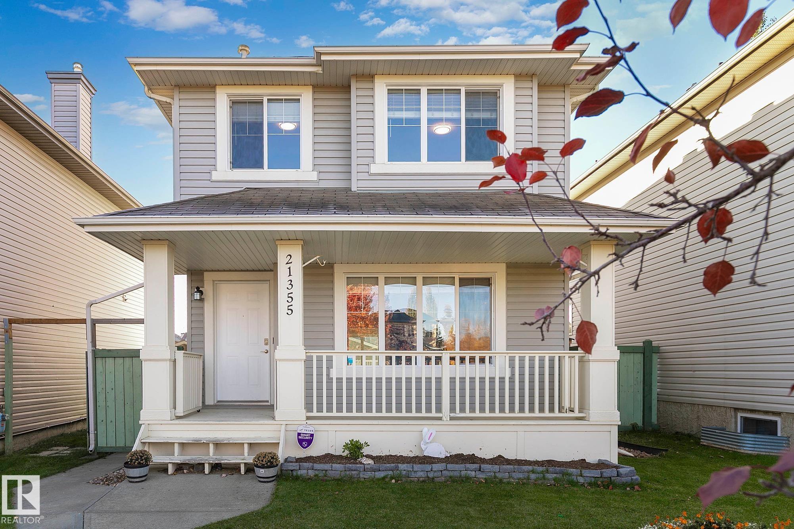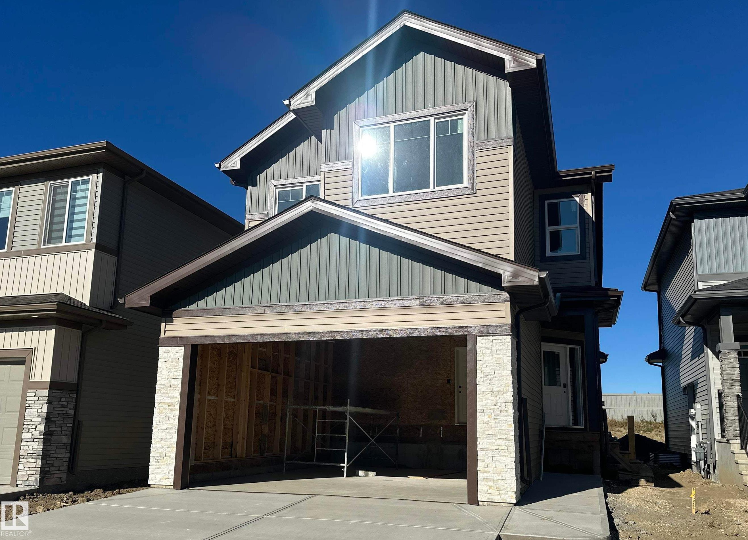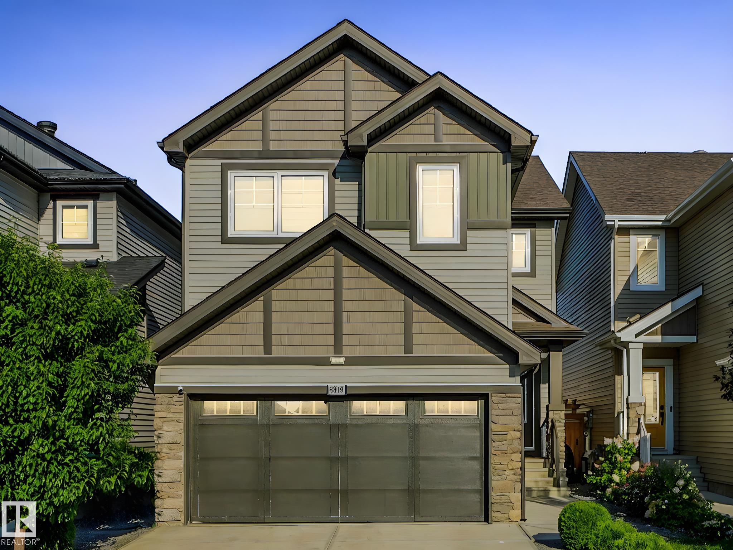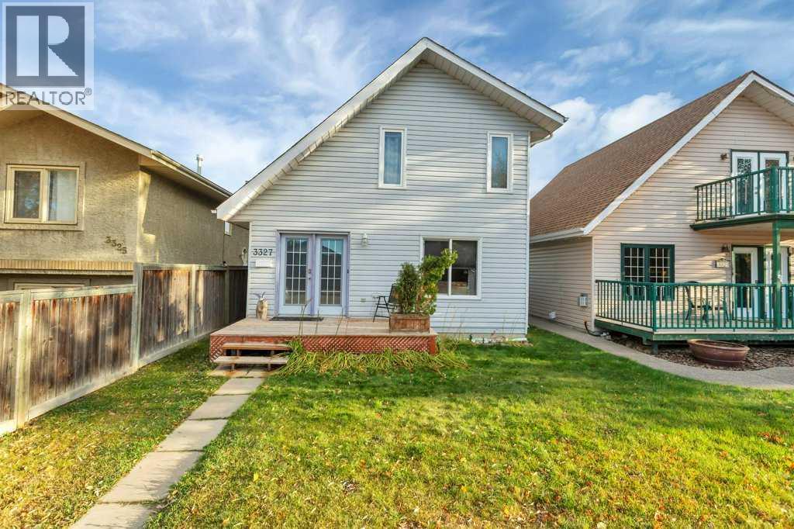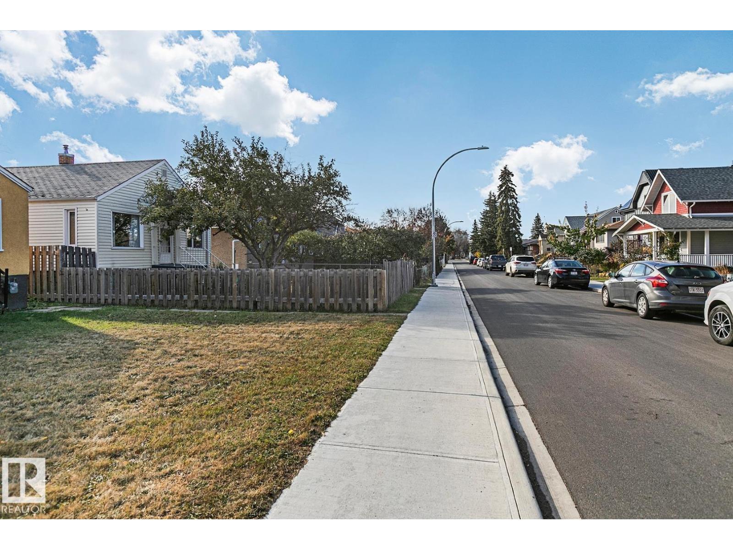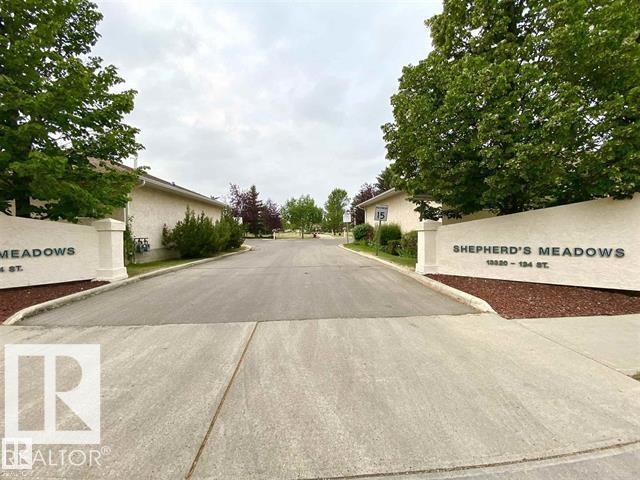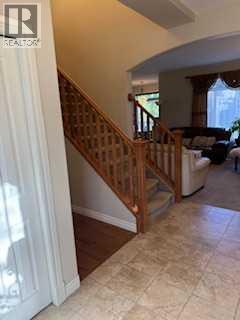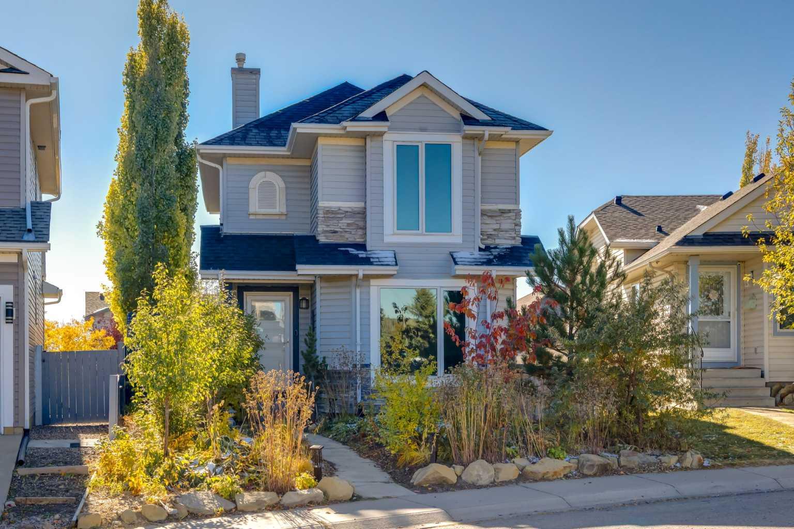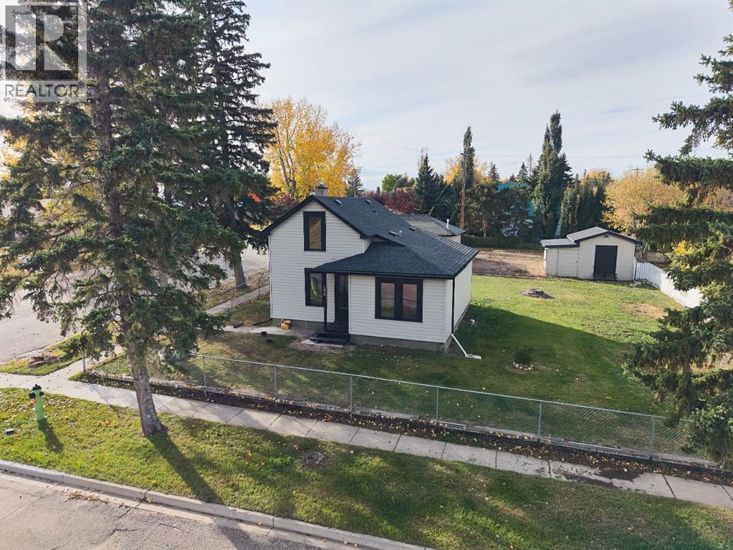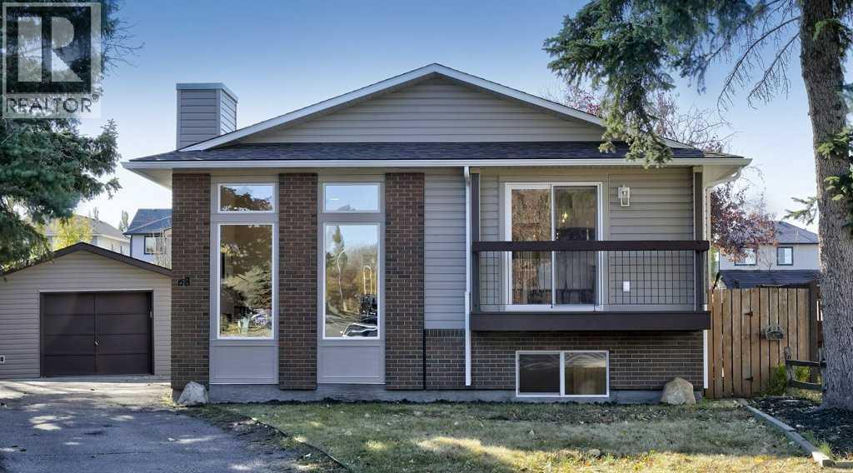- Houseful
- AB
- Rural Clearwater County
- T4T
- 61049 Township Road 41-0
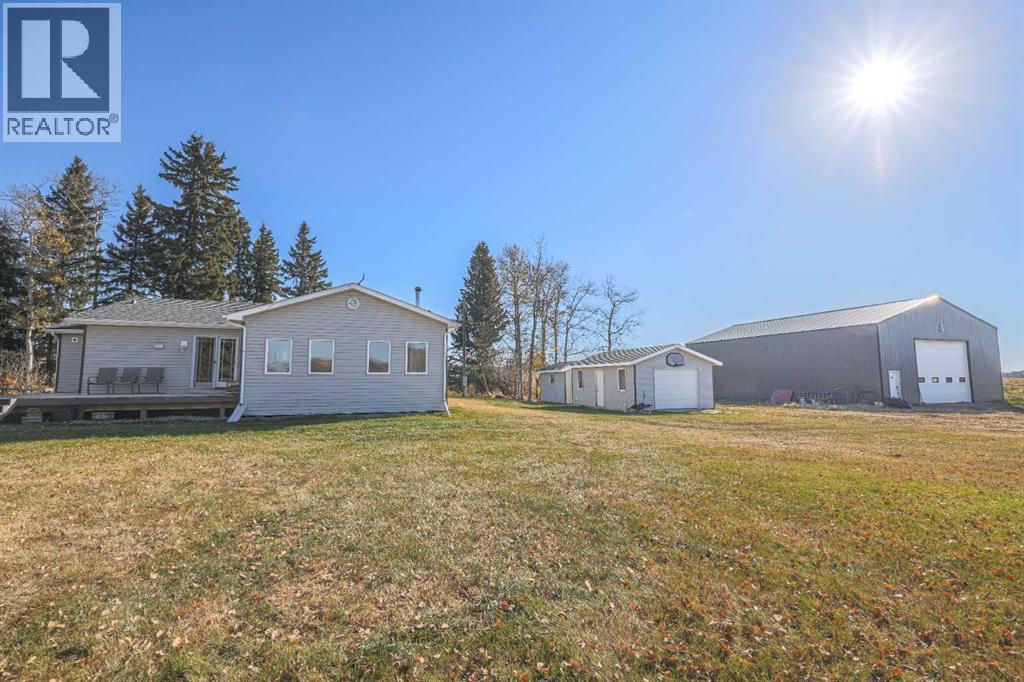
61049 Township Road 41-0
61049 Township Road 41-0
Highlights
Description
- Home value ($/Sqft)$369/Sqft
- Time on Houseful8 days
- Property typeSingle family
- StyleBungalow
- Lot size4.97 Acres
- Year built1968
- Garage spaces1
- Mortgage payment
Welcome to your private slice of country life! This 4.97-acre partially fenced property offers peace, privacy, and endless potential. Surrounded by mature trees and with only one neighbor across the road, you’ll enjoy quiet rural living with room to grow.The home features 4 bedrooms, 2 bathrooms, a wood-burning stove in the family room, and a brand-new furnace for reliable comfort year-round. The propane tank servicing the house is included in the sale. The shop’s propane tank is a rental and can be transferred to the new owner.Outbuildings include:Two single-car garages – perfect for storage or hobby spaceMassive 40' x 60' heated shop with:10" thick concrete floor, engineered to support heavy-duty gravel trucks16'6" wall height for oversized equipment and a door up high for future mezzanine plansEfficient propane radiant heater and R-20 insulationIn-floor heating lines installed (ready for final hookup).Single-phase to 3-phase VFD setup to run large compressorsExterior door [placed up on a wall with plans for a mezzanine and outdoor deck.This property is ideal for those seeking a peaceful retreat, or a functional acreage with room to expand. With solid infrastructure and flexible space, this is a great acreages that can go in any direction. (id:63267)
Home overview
- Cooling None
- Heat source Propane, wood
- Heat type Forced air, wood stove
- Sewer/ septic Septic field, septic tank
- # total stories 1
- Fencing Fence, partially fenced
- # garage spaces 1
- Has garage (y/n) Yes
- # full baths 2
- # total bathrooms 2.0
- # of above grade bedrooms 4
- Flooring Hardwood, tile, vinyl, vinyl plank
- Has fireplace (y/n) Yes
- Lot desc Lawn
- Lot dimensions 4.97
- Lot size (acres) 4.97
- Building size 1351
- Listing # A2260843
- Property sub type Single family residence
- Status Active
- Bedroom 3.834m X 5.715m
Level: Basement - Storage 2.387m X 3.505m
Level: Basement - Bathroom (# of pieces - 3) 2.262m X 2.819m
Level: Basement - Storage 0.991m X 1.32m
Level: Basement - Laundry 3.987m X 6.02m
Level: Basement - Bedroom 3.834m X 5.715m
Level: Basement - Dining room 4.115m X 2.615m
Level: Main - Living room 2.972m X 6.453m
Level: Main - Kitchen 4.115m X 2.691m
Level: Main - Bathroom (# of pieces - 4) 2.615m X 2.109m
Level: Main - Bedroom 3.072m X 3.2m
Level: Main - Family room 4.368m X 4.801m
Level: Main - Primary bedroom 3.862m X 3.53m
Level: Main
- Listing source url Https://www.realtor.ca/real-estate/28982617/61049-township-road-41-0-rural-clearwater-county
- Listing type identifier Idx

$-1,331
/ Month


