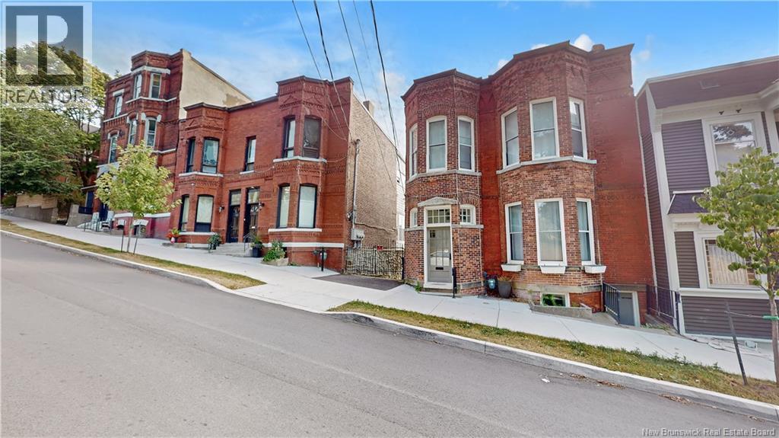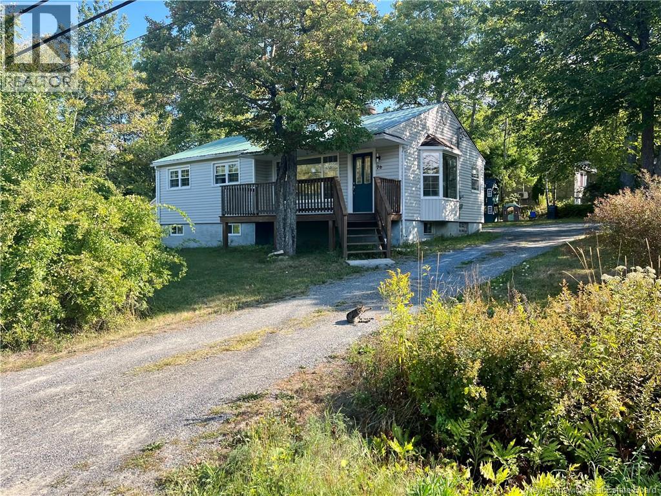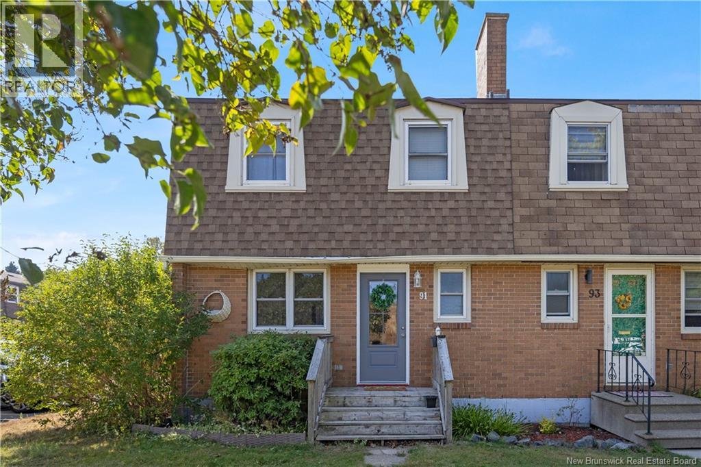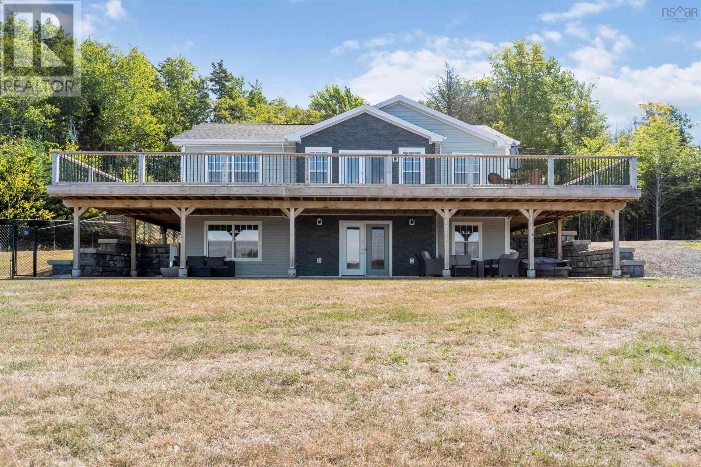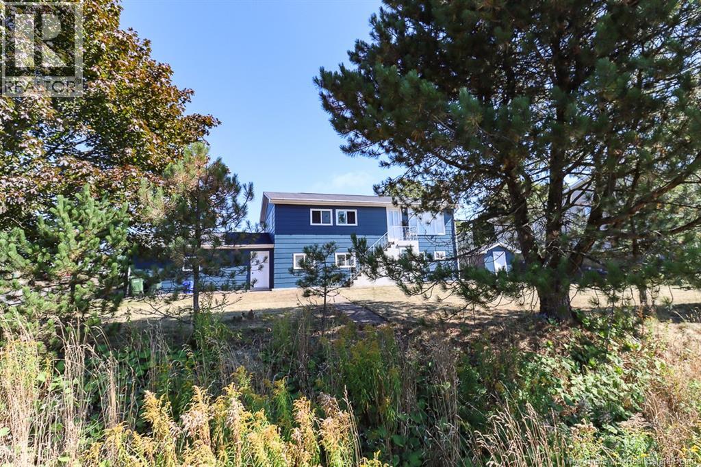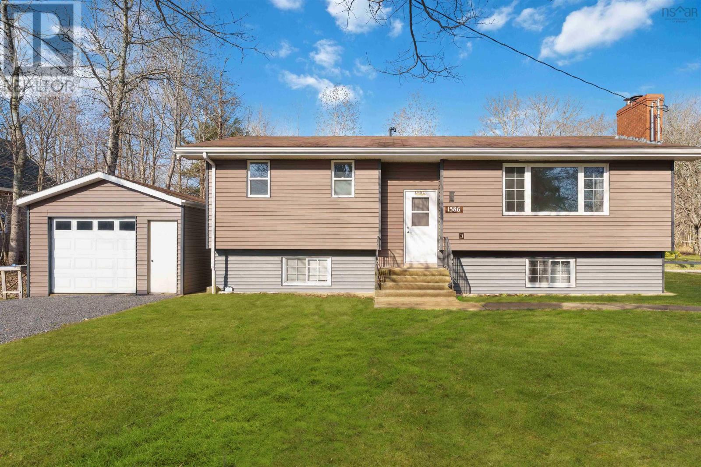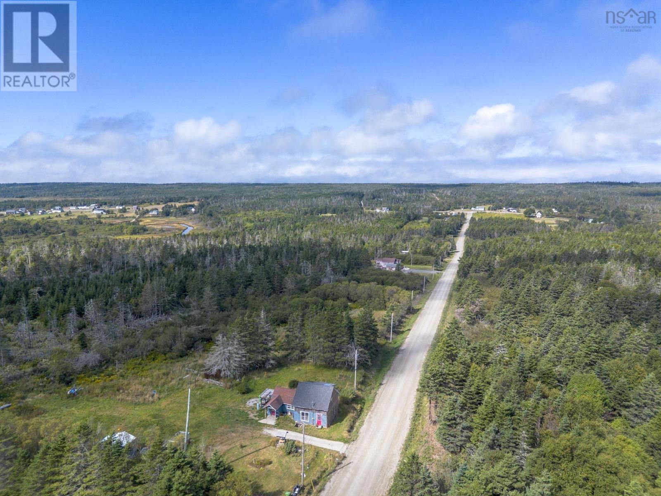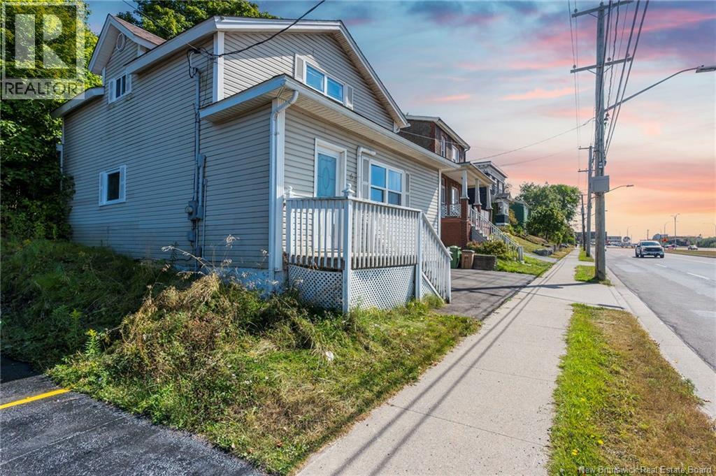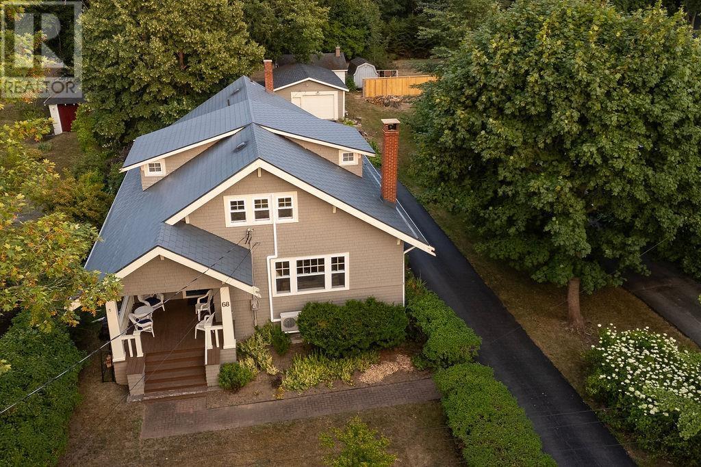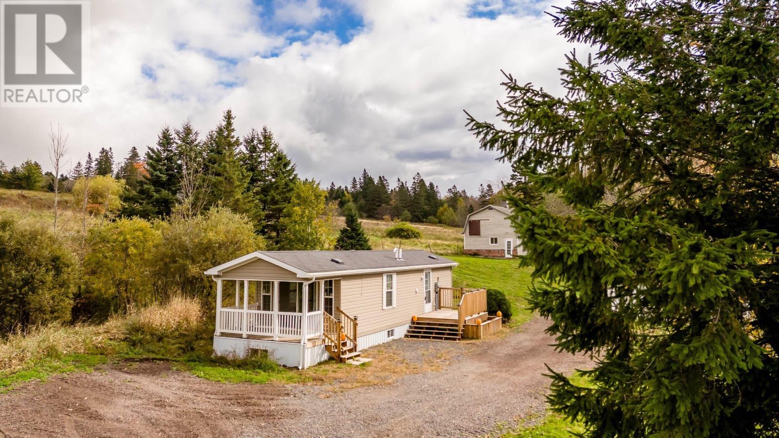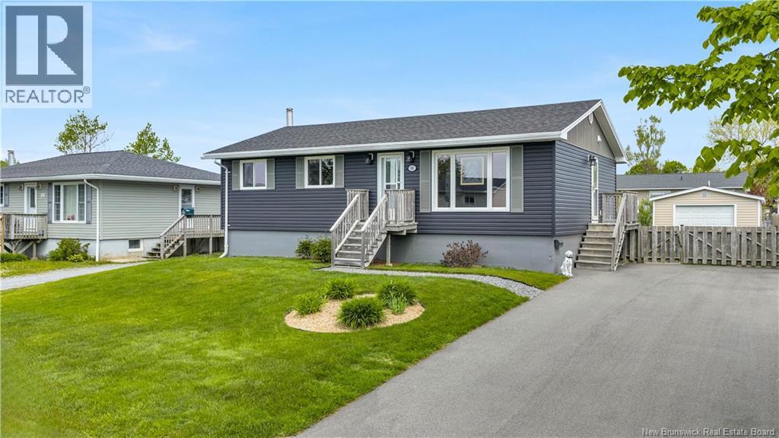- Houseful
- NS
- Clementsport
- B0S
- 51 Shawmut Ave
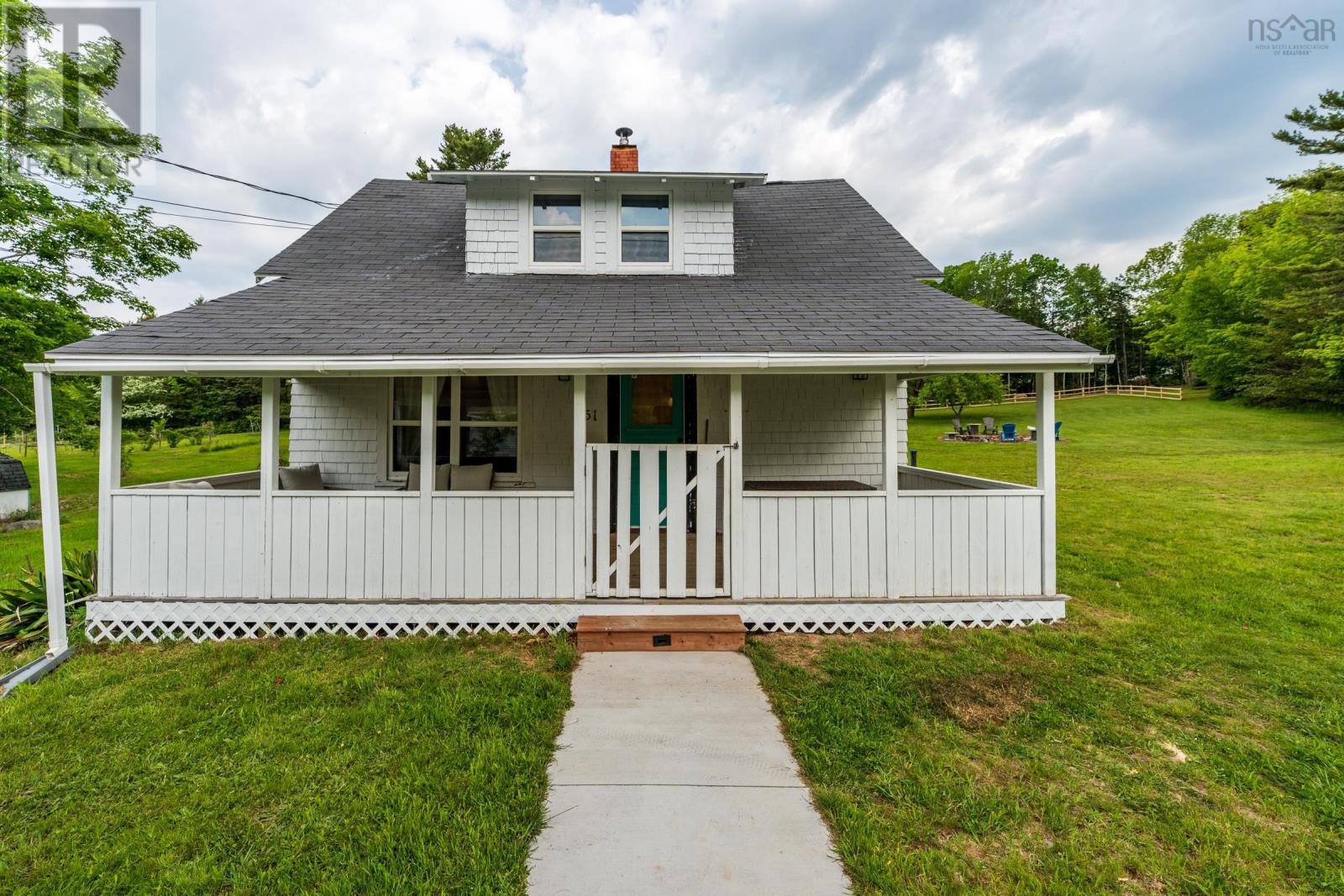
Highlights
Description
- Home value ($/Sqft)$276/Sqft
- Time on Houseful67 days
- Property typeSingle family
- Lot size0.99 Acre
- Year built1921
- Mortgage payment
Step into this charming 1921 single-family residence located at 51 Shawmut Avenue, Clementsport. Perfect for first-time buyers and families alike, this delightful home sits on close to an acre of land, providing an idyllic setting for your new beginning. A new drilled well and septic add to the appeal of this home. As you enter the 3-bedroom, 2-bathroom home, you'll be greeted by an open concept main level that radiates warmth and invites social gatherings. The spacious kitchen, boasting a large island, provides ample preparation space for cooking enthusiasts and is complemented by a pantry space to store all your culinary essentials. The home's intelligent layout features a convenient bathroom on each level, ensuring privacy and ease for the whole family. During the cooler months, the cozy wood stove serves as a focal point in the living area, while the ductless heat pump ensures year-round comfort. Upstairs, in addition to the primary bedroom, you'll find a quaint office space, perfect for those who work from home. Outside, the property offers two parking spaces and enough room for children to play and adults to unwind in the serene setting. Located a mere fifteen minutes from the bustling Annapolis Royal's Farmer's Market and the historic attractions like Fort Anne and the Historic Gardens, the residence is a stone's throw from the Fort View Golf Course. Moreover, nature enthusiasts will appreciate being minutes away from the hiking trails in Upper Clements. (id:55581)
Home overview
- Cooling Heat pump
- Sewer/ septic Septic system
- # total stories 2
- # full baths 2
- # total bathrooms 2.0
- # of above grade bedrooms 3
- Flooring Hardwood
- Community features School bus
- Subdivision Clementsport
- Lot desc Landscaped
- Lot dimensions 0.9884
- Lot size (acres) 0.99
- Building size 1340
- Listing # 202514192
- Property sub type Single family residence
- Status Active
- Other 5.5m X 7.9m
Level: 2nd - Other 2.8m X 5.5m
Level: 2nd - Other 3.4m X 15.8m
Level: 2nd - Primary bedroom 10.5m X 19.9m
Level: 2nd - Bathroom (# of pieces - 1-6) 7.5m X NaNm
Level: 2nd - Living room 23m X 19.9m
Level: Main - Bedroom 9.4m X 10.6m
Level: Main - Bathroom (# of pieces - 1-6) 6.3m X NaNm
Level: Main - Dining nook 10m X 23.9m
Level: Main - Kitchen 11.6m X 12.3m
Level: Main - Bedroom 8.9m X 9.5m
Level: Main - Laundry 9.2m X 11.2m
Level: Main
- Listing source url Https://www.realtor.ca/real-estate/28449983/51-shawmut-avenue-clementsport-clementsport
- Listing type identifier Idx

$-987
/ Month

