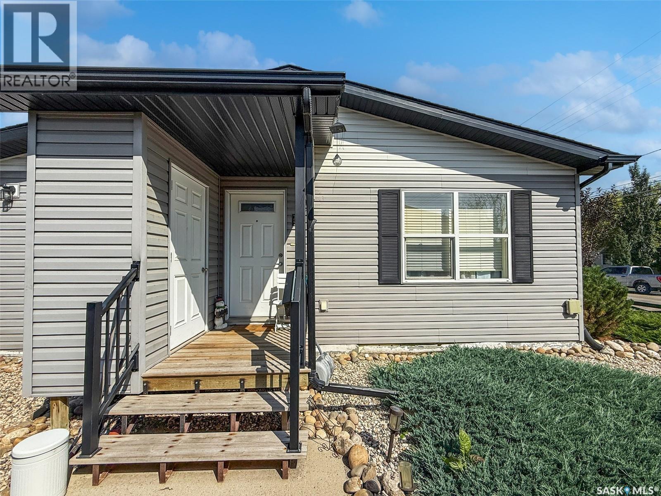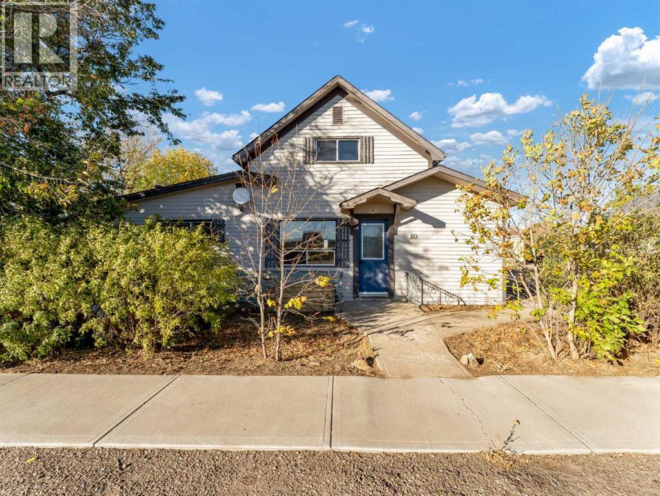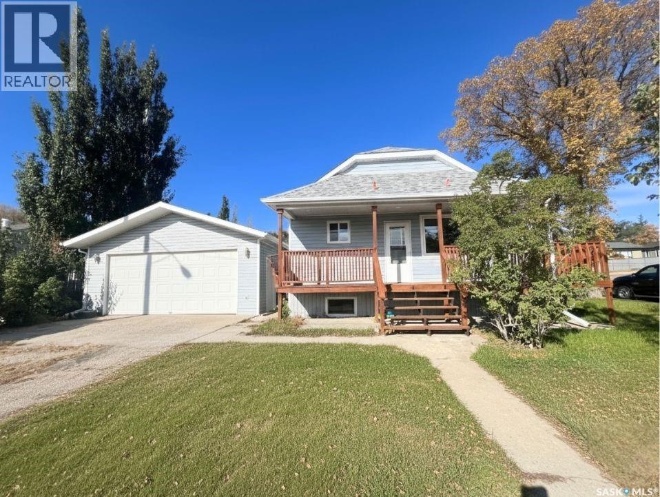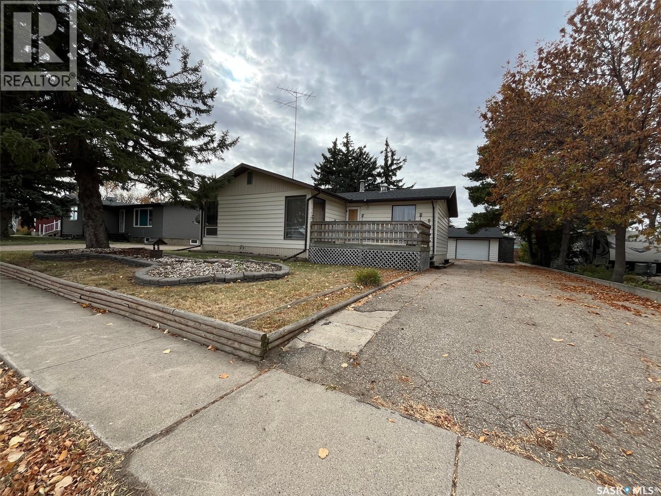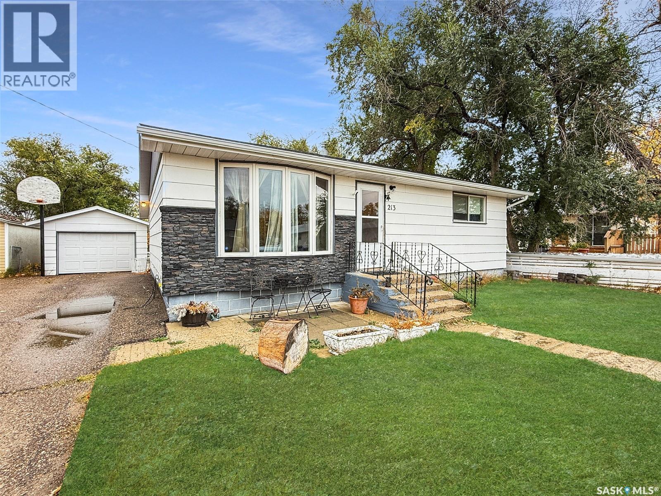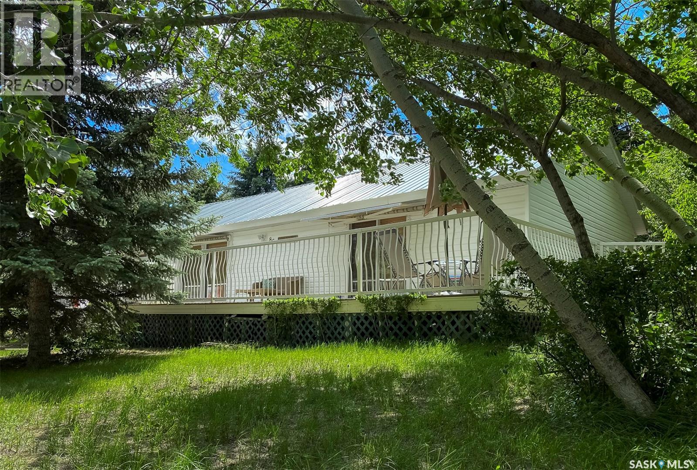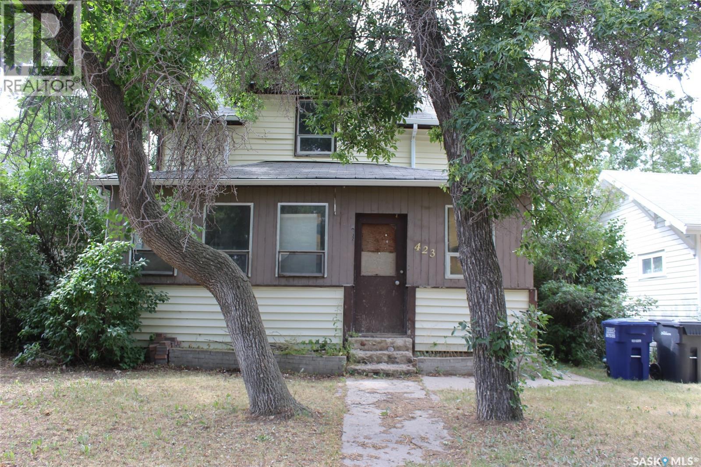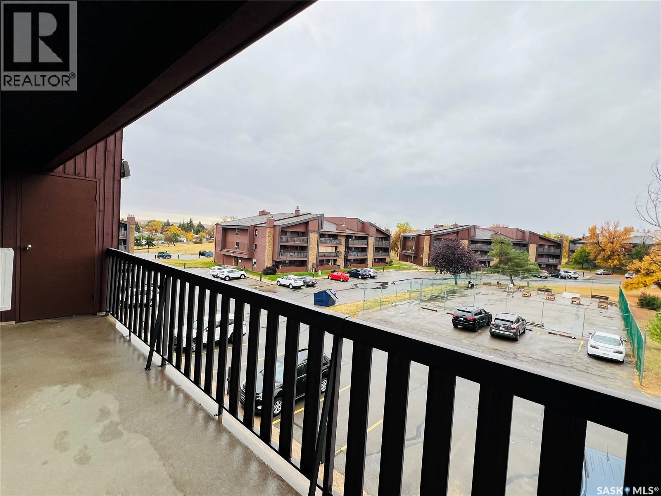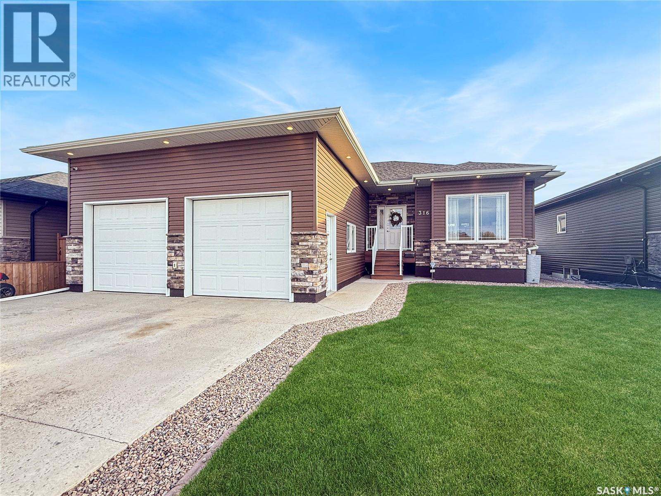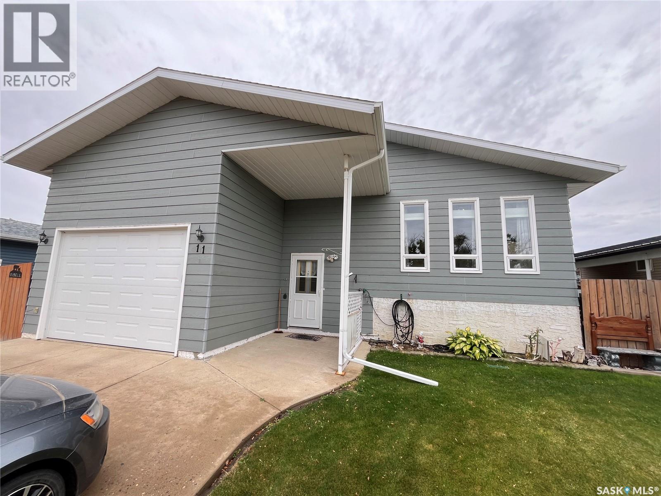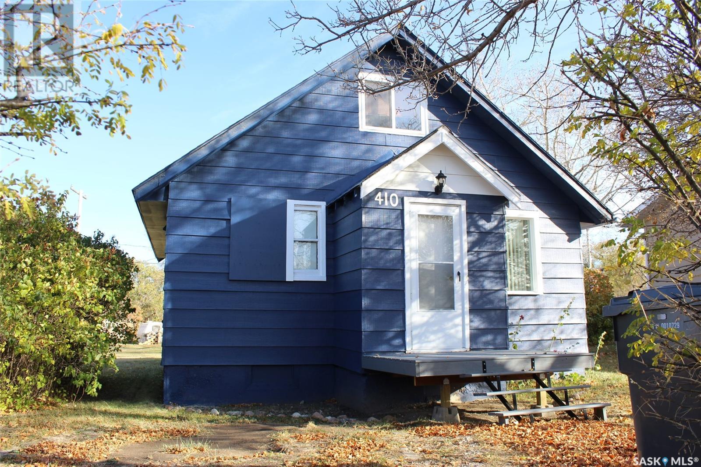
Highlights
Description
- Home value ($/Sqft)$85/Sqft
- Time on Houseful72 days
- Property typeSingle family
- Year built1957
- Mortgage payment
Exciting opportunity for a renovated home in Climax, SK. Check out this classic 3 bedroom home that is crisp and clean and ready to go! The main floor has a large living room and an even larger dine-in kitchen with access to the back deck. The kitchen has tons counter space and nicely updated cabinets. There is even room for a stackable washer/dryer set. The main bathroom is a full 4pc with a soaker tub and smart ceramic tile. The home has one bedroom on the main floor and two guest rooms upstairs that feature original wooden plank flooring. The real feature of the property is the huge yard, it is a full 100' of frontage and 120' deep with a large garden shed tucked into the corner. A privacy hedge shelters you from the street, and the back is open to the back lane with a double gravel parking pad. Other upgrades to the home include a metal roof, 5year old EE furnace, 5 year old hot water heater and a state of the art alarm system. The Village of Climax is only 18km from the USA border (id:55581)
Home overview
- Heat source Natural gas
- Heat type Forced air
- # total stories 2
- # full baths 1
- # total bathrooms 1.0
- # of above grade bedrooms 3
- Directions 1624494
- Lot desc Lawn
- Lot dimensions 12000
- Lot size (acres) 0.28195488
- Building size 1171
- Listing # Sk014118
- Property sub type Single family residence
- Status Active
- Bedroom 3.454m X 3.531m
Level: 2nd - Bedroom 3.454m X 2.565m
Level: 2nd - Bedroom 2.87m X 3.454m
Level: Main - Bathroom (# of pieces - 4) 1.6m X 3.099m
Level: Main - Living room 3.454m X 3.556m
Level: Main - Kitchen 4.166m X 3.505m
Level: Main
- Listing source url Https://www.realtor.ca/real-estate/28667456/410-main-street-climax
- Listing type identifier Idx

$-267
/ Month


