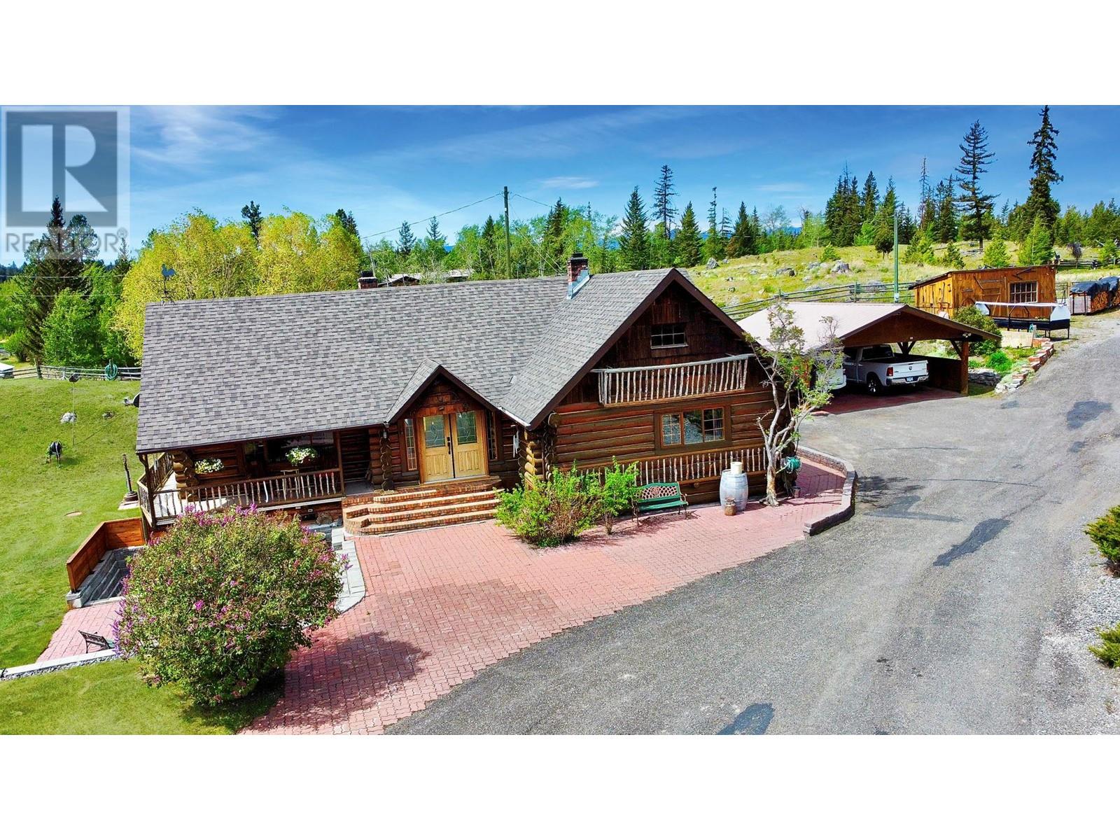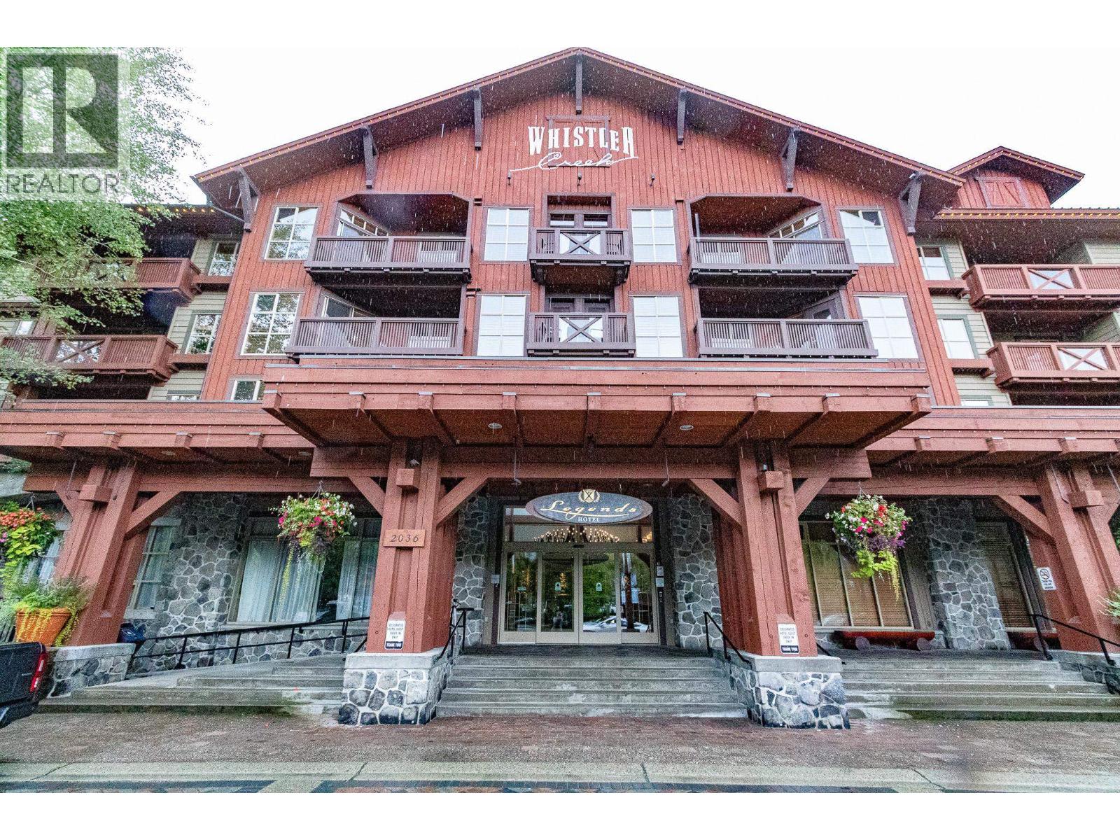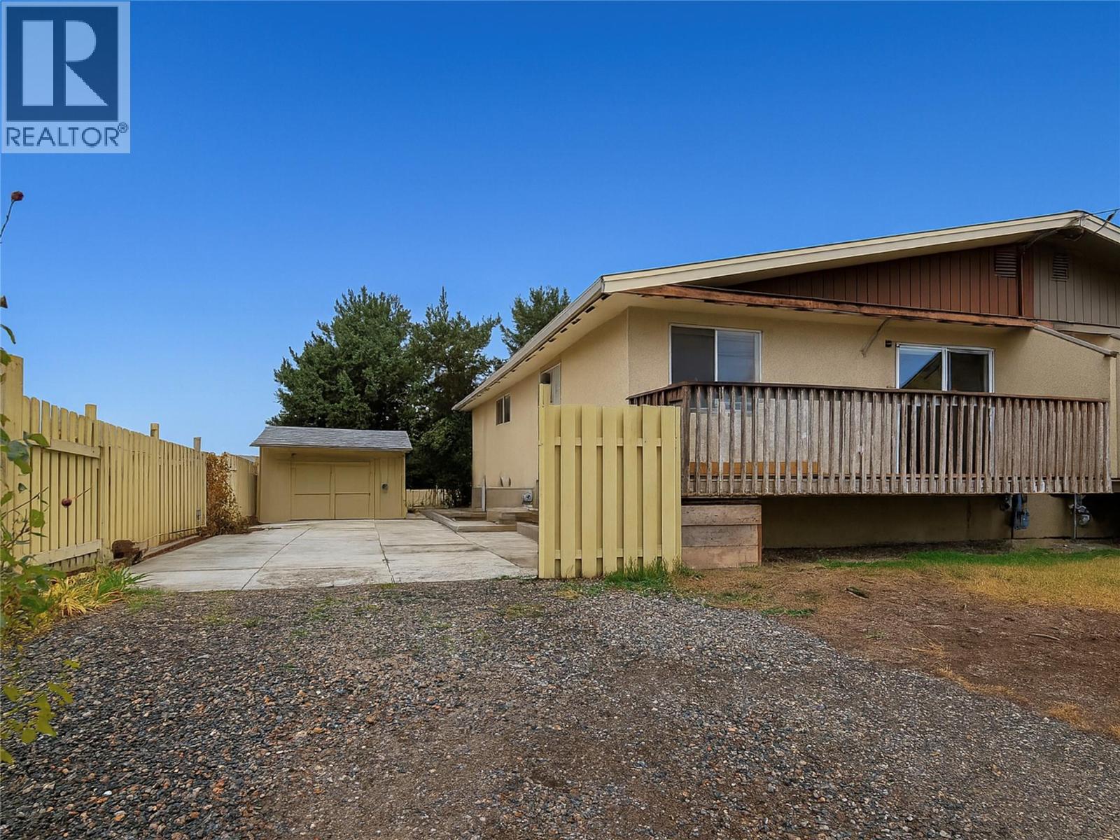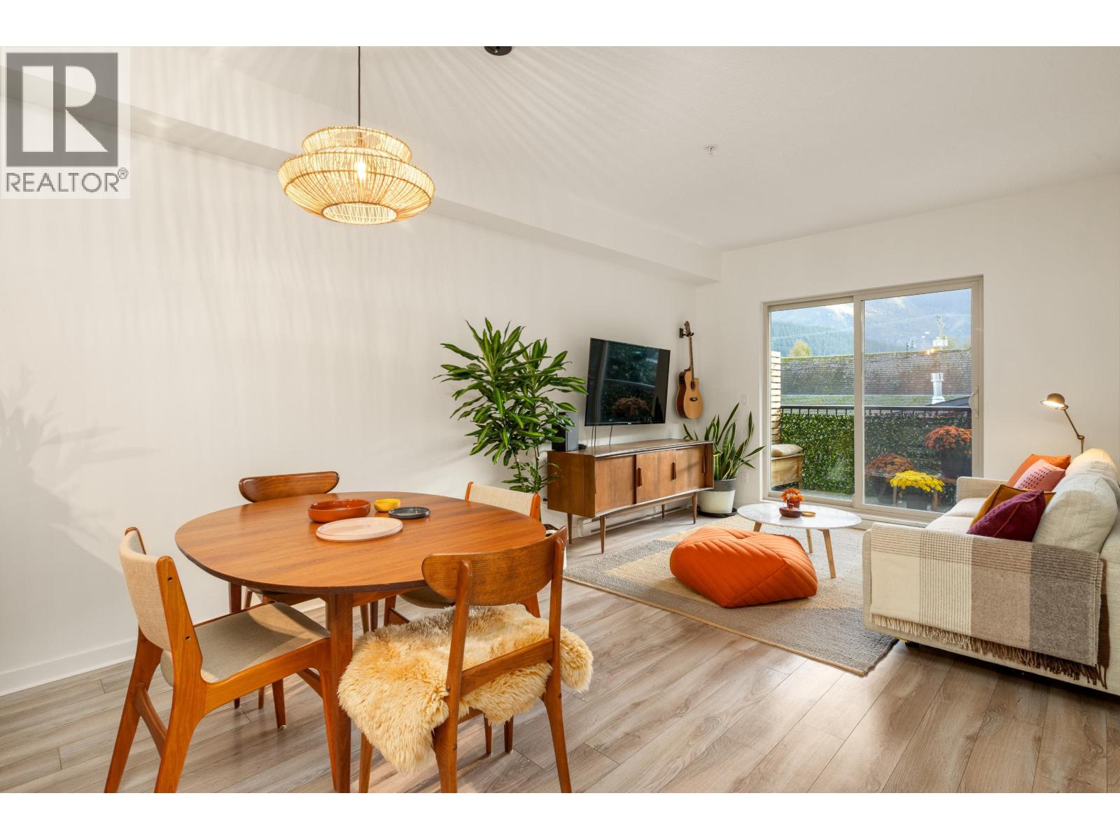
1273 Chasm Rd
1273 Chasm Rd
Highlights
Description
- Home value ($/Sqft)$292/Sqft
- Time on Houseful139 days
- Property typeSingle family
- StyleRanch
- Lot size2 Acres
- Year built1977
- Mortgage payment
Public Remarks: Rustic charm meets modern comfort in this lovely family home set on 2 beautifully manicured acres. Featuring 2 bedrooms and 2 full bathrooms, the home has an updated kitchen complete with a stunning Heartland cookstove, custom pantry, and ample cabinetry. The spacious living room with a wood-burning fireplace creates a warm, inviting space, while the efficient forced air wood/electric combo heat keeps costs down. Outside, the fully fenced yard is ideal for kids or pets, and the impressive 2,600 sq ft shop is a dream come true. Extras include wood storage, toy/equipment storage, and a fenced dog run. Septic system was professionally installed and approved by Interior Health in 2021. Located 40 minutes from 100 Mile House and 15 minutes from Clinton and on the school bus route-this is rural living at its best! (id:63267)
Home overview
- Heat source Electric
- Heat type Forced air, see remarks
- Sewer/ septic Septic tank
- # total stories 2
- Roof Unknown
- Fencing Page wire, rail
- Has garage (y/n) Yes
- # full baths 2
- # total bathrooms 2.0
- # of above grade bedrooms 2
- Flooring Laminate, wood
- Has fireplace (y/n) Yes
- Community features Rural setting
- Subdivision Clinton
- Zoning description Residential
- Lot desc Landscaped
- Lot dimensions 2
- Lot size (acres) 2.0
- Building size 2734
- Listing # 10350805
- Property sub type Single family residence
- Status Active
- Bedroom 3.556m X 4.496m
Level: Basement - Recreational room 3.962m X 4.953m
Level: Basement - Bathroom (# of pieces - 3) 1.956m X 2.515m
Level: Basement - Laundry 1.829m X 2.616m
Level: Basement - Hobby room 2.692m X 3.683m
Level: Basement - Office 2.591m X 3.81m
Level: Basement - Foyer 1.829m X 2.438m
Level: Main - Kitchen 2.057m X 3.124m
Level: Main - Family room 3.15m X 4.826m
Level: Main - Kitchen 4.572m X 5.486m
Level: Main - Mudroom 2.057m X 3.988m
Level: Main - Other 1.372m X 2.438m
Level: Main - Living room 4.648m X 5.486m
Level: Main - Primary bedroom 3.353m X 5.537m
Level: Main - Bathroom (# of pieces - 3) 2.083m X 2.261m
Level: Main - Dining room 2.743m X 4.089m
Level: Main
- Listing source url Https://www.realtor.ca/real-estate/28415538/1273-chasm-road-clinton-clinton
- Listing type identifier Idx

$-2,131
/ Month













