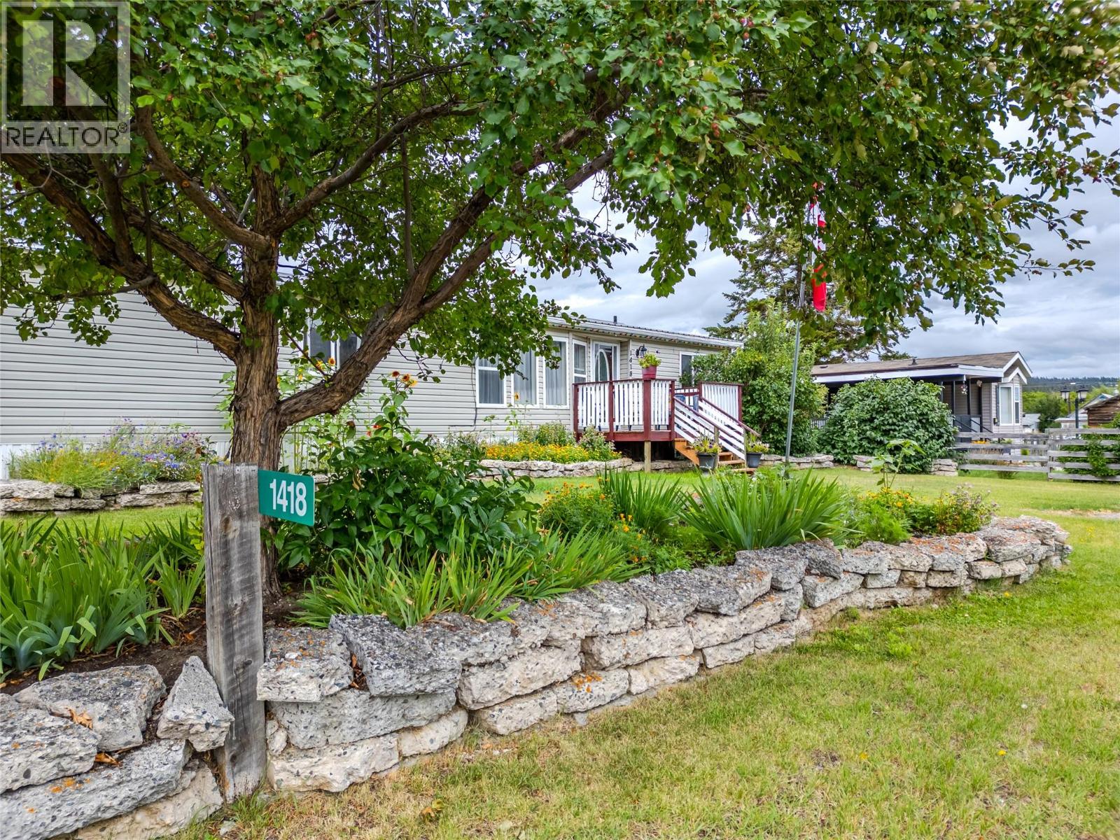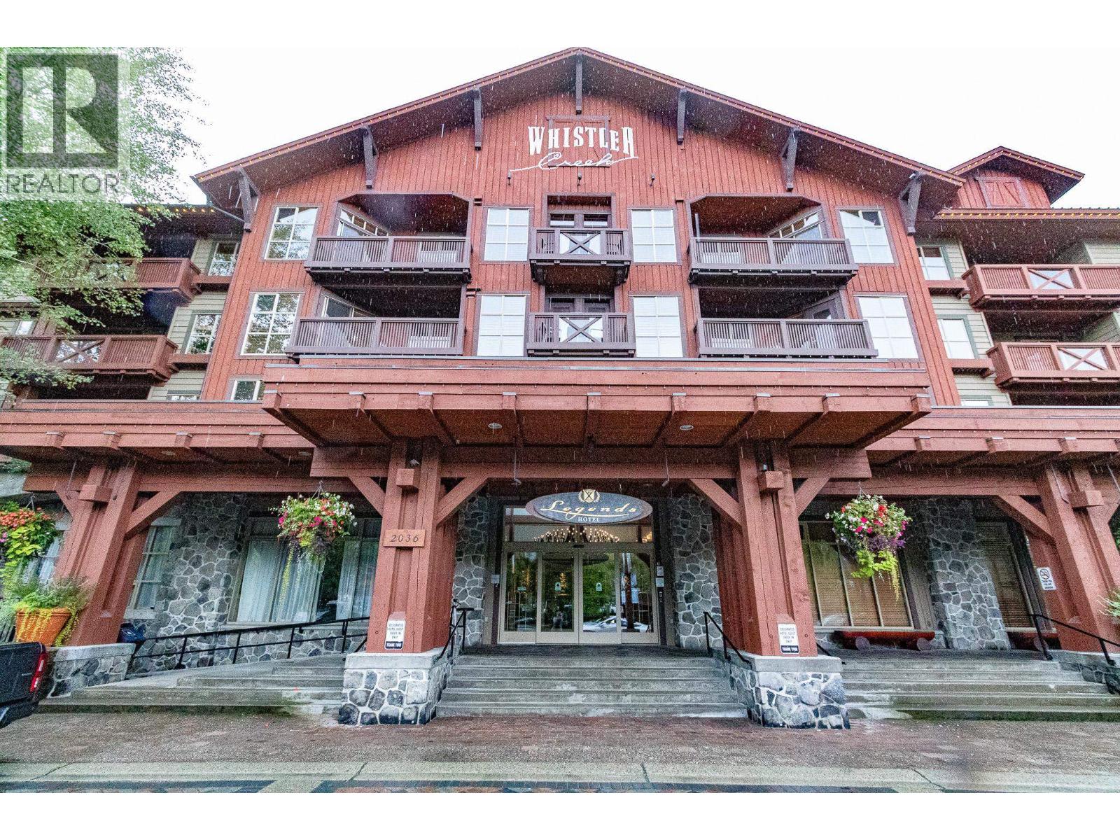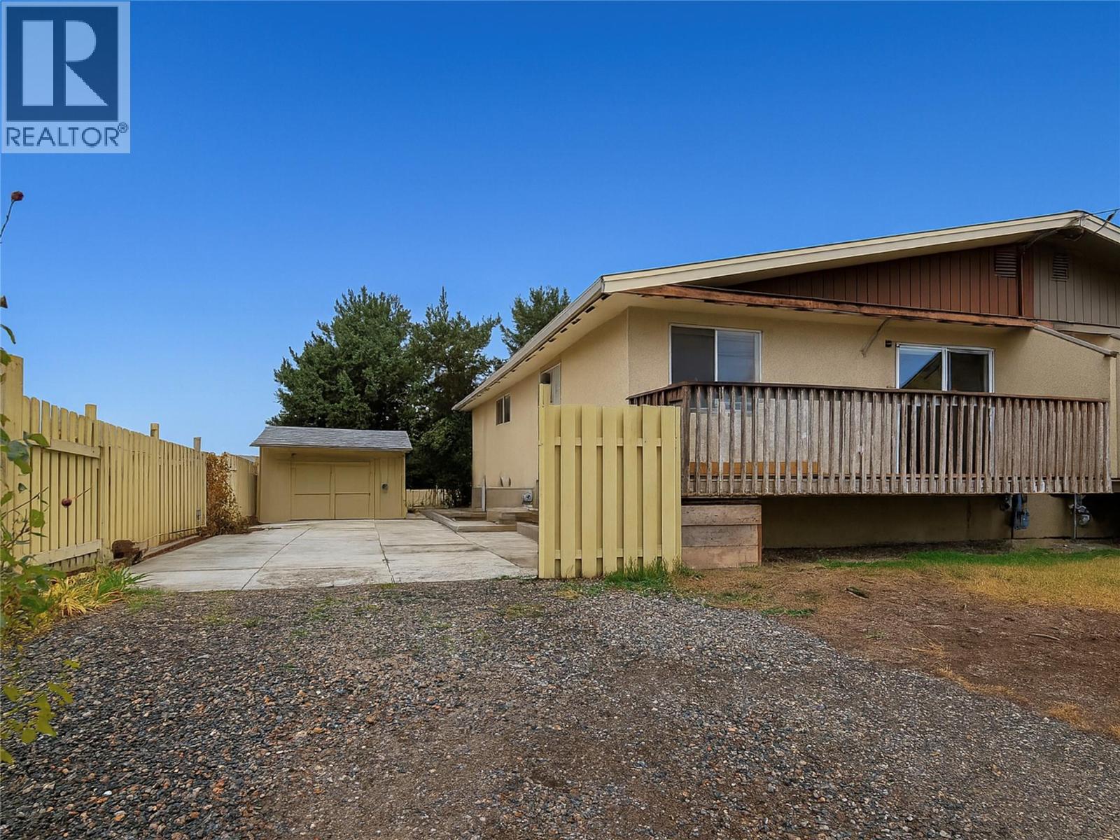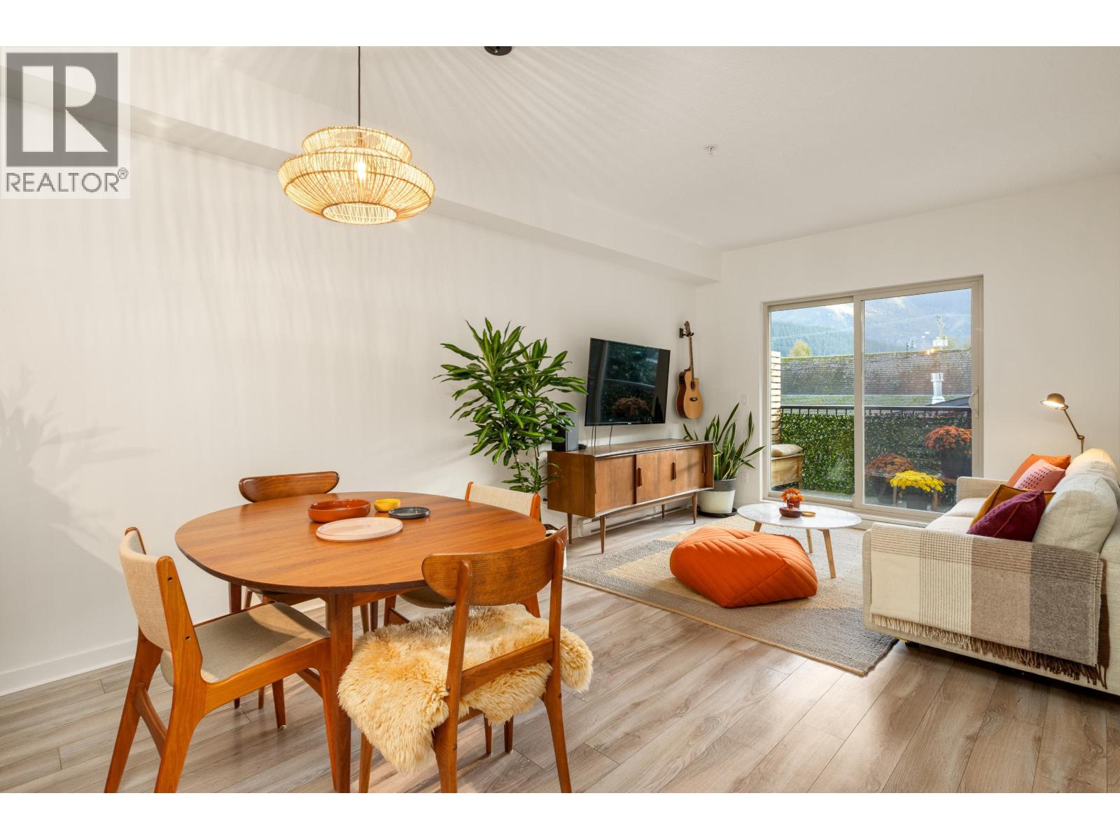
Highlights
This home is
31%
Time on Houseful
19 Days
Clinton
0%
Description
- Home value ($/Sqft)$304/Sqft
- Time on Houseful19 days
- Property typeSingle family
- Lot size0.40 Acre
- Year built2002
- Mortgage payment
This spacious 3-bedroom double-wide modular home (built in 2002) offers comfortable living with an open-concept kitchen and dining area, perfect for entertaining. The primary bedroom features its own ensuite, adding a touch of privacy and convenience. But that's not all-this property also includes the original 3-bedroom home, now converted to storage space, offering tons of potential for workshops, hobbies, or future projects. Enjoy both road and alley access, a fully fenced backyard, and a beautiful garden area complete with a greenhouse-ideal for green thumbs! Situated on a generous double lot (99' x 175') right in the heart of Clinton, this is small-town living with big-time value. Don't miss out! (id:63267)
Home overview
Amenities / Utilities
- Heat type Forced air, see remarks
- Sewer/ septic Municipal sewage system
Exterior
- # total stories 1
- Roof Unknown
Interior
- # full baths 2
- # total bathrooms 2.0
- # of above grade bedrooms 3
- Flooring Hardwood, laminate, vinyl
Location
- Subdivision Clinton
- Zoning description Recreational
- Directions 2011792
Lot/ Land Details
- Lot dimensions 0.4
Overview
- Lot size (acres) 0.4
- Building size 1512
- Listing # 10364771
- Property sub type Single family residence
- Status Active
Rooms Information
metric
- Ensuite bathroom (# of pieces - 3) 2.946m X 2.515m
Level: Main - Laundry 2.743m X 2.616m
Level: Main - Bedroom 2.87m X 3.48m
Level: Main - Bathroom (# of pieces - 4) 2.438m X 2.134m
Level: Main - Bedroom 2.819m X 3.454m
Level: Main - Foyer 1.295m X 2.591m
Level: Main - Dining nook 2.286m X 2.616m
Level: Main - Living room 4.115m X 4.267m
Level: Main - Dining room 3.886m X 3.251m
Level: Main - Den 2.896m X 3.886m
Level: Main - Primary bedroom 4.166m X 3.886m
Level: Main - Kitchen 3.658m X 3.099m
Level: Main
SOA_HOUSEKEEPING_ATTRS
- Listing source url Https://www.realtor.ca/real-estate/28942130/1418-soues-street-clinton-clinton
- Listing type identifier Idx
The Home Overview listing data and Property Description above are provided by the Canadian Real Estate Association (CREA). All other information is provided by Houseful and its affiliates.

Lock your rate with RBC pre-approval
Mortgage rate is for illustrative purposes only. Please check RBC.com/mortgages for the current mortgage rates
$-1,226
/ Month25 Years fixed, 20% down payment, % interest
$
$
$
%
$
%

Schedule a viewing
No obligation or purchase necessary, cancel at any time
Nearby Homes
Real estate & homes for sale nearby












