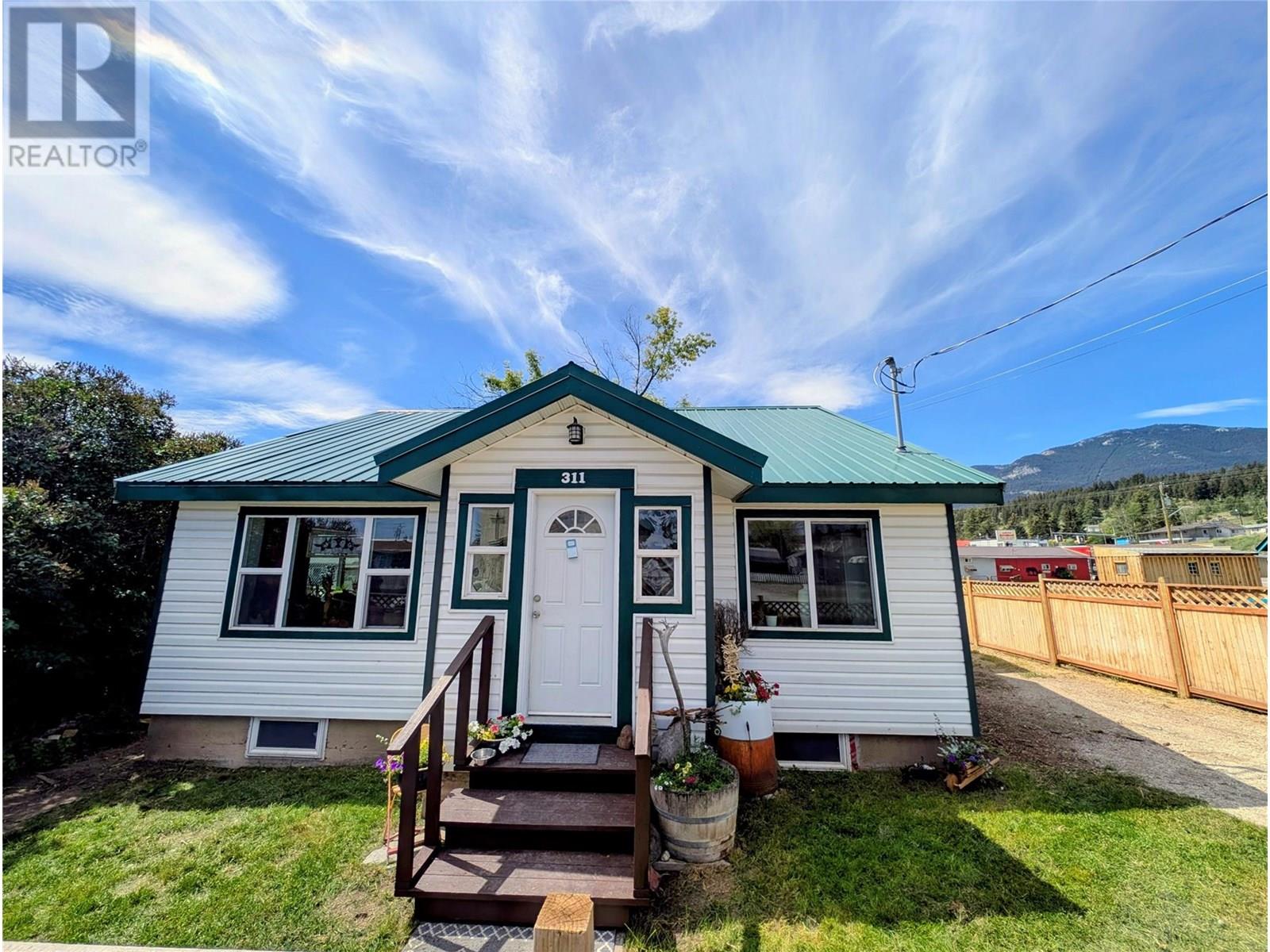
311 Dewdney Ave
311 Dewdney Ave
Highlights
Description
- Home value ($/Sqft)$258/Sqft
- Time on Houseful55 days
- Property typeSingle family
- StyleRanch
- Lot size7,405 Sqft
- Year built1946
- Mortgage payment
Visit REALTOR website for additional information. Charming 3-Bedroom 2 bath Family Home or upper/lower rental suites. Welcome to 311 Dewdney Avenue-a delightful 1824 sqft rancher with over $100,000 spent in updates. Live mortgage free with the two bedroom suite in the lower level. Key Features: 3 large bright bedrooms with 2 full bathroom perfect for a family, couple, or investor.-Oversized spacious fenced backyard-ideal for gardening, pets, summer BBQs, or future expansion.-Large deck and hot tub gazebo upper and lower suites Great Location: Nestled on a quiet family-oriented street, this property is just blocks from local schools, the community hall, parks, and downtown amenities—all within a short walk. It's the simple, relaxed lifestyle that Clinton is known for. (id:63267)
Home overview
- Heat type Forced air, see remarks
- Sewer/ septic Municipal sewage system
- # total stories 2
- Roof Unknown
- Has garage (y/n) Yes
- # full baths 2
- # total bathrooms 2.0
- # of above grade bedrooms 3
- Subdivision Clinton
- Zoning description Residential
- Lot dimensions 0.17
- Lot size (acres) 0.17
- Building size 1824
- Listing # 10355761
- Property sub type Single family residence
- Status Active
- Bedroom 4.877m X 2.819m
Level: Lower - Bathroom (# of pieces - 3) 2.134m X 2.591m
Level: Lower - Bedroom 4.801m X 3.353m
Level: Lower - Living room 4.877m X 3.759m
Level: Lower - Kitchen 3.251m X 2.616m
Level: Lower - Mudroom 3.277m X 2.489m
Level: Main - Kitchen 5.182m X 2.438m
Level: Main - Primary bedroom 2.743m X 3.353m
Level: Main - Foyer 2.184m X 1.422m
Level: Main - Bathroom (# of pieces - 4) 2.819m X 1.524m
Level: Main - Living room 5.182m X 5.182m
Level: Main
- Listing source url Https://www.realtor.ca/real-estate/28597759/311-dewdney-avenue-clinton-clinton
- Listing type identifier Idx

$-1,253
/ Month
