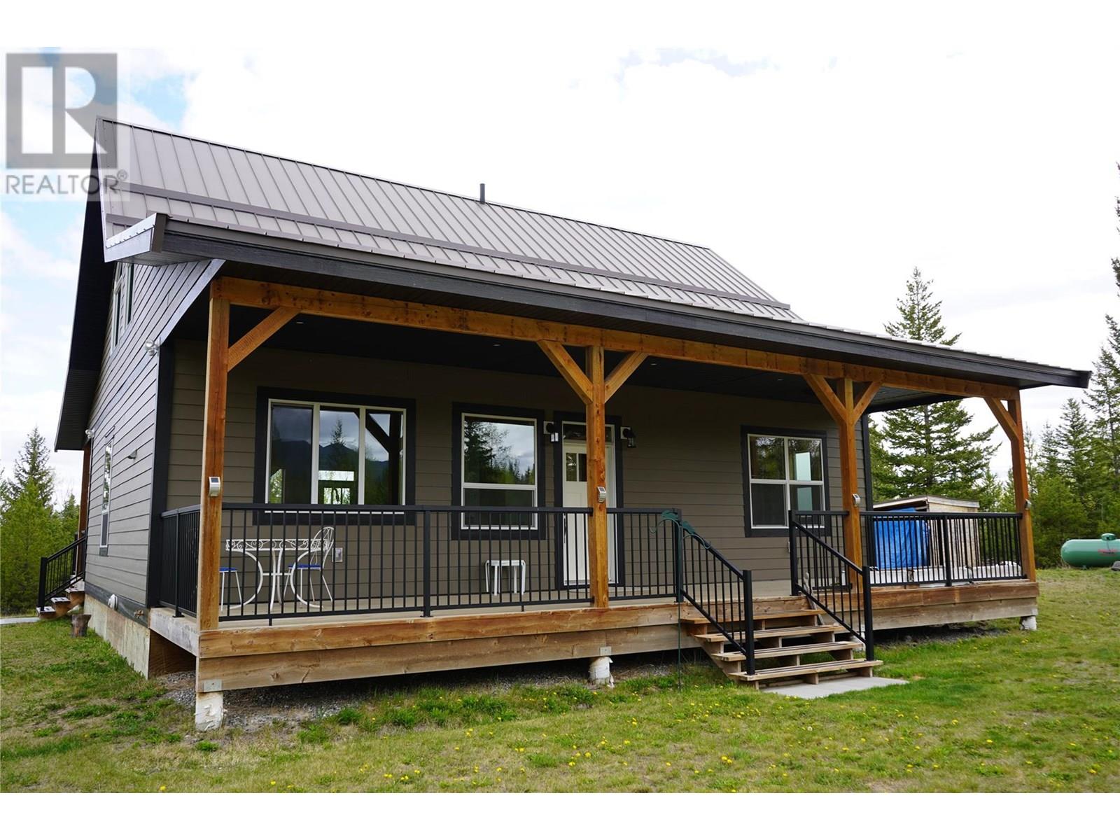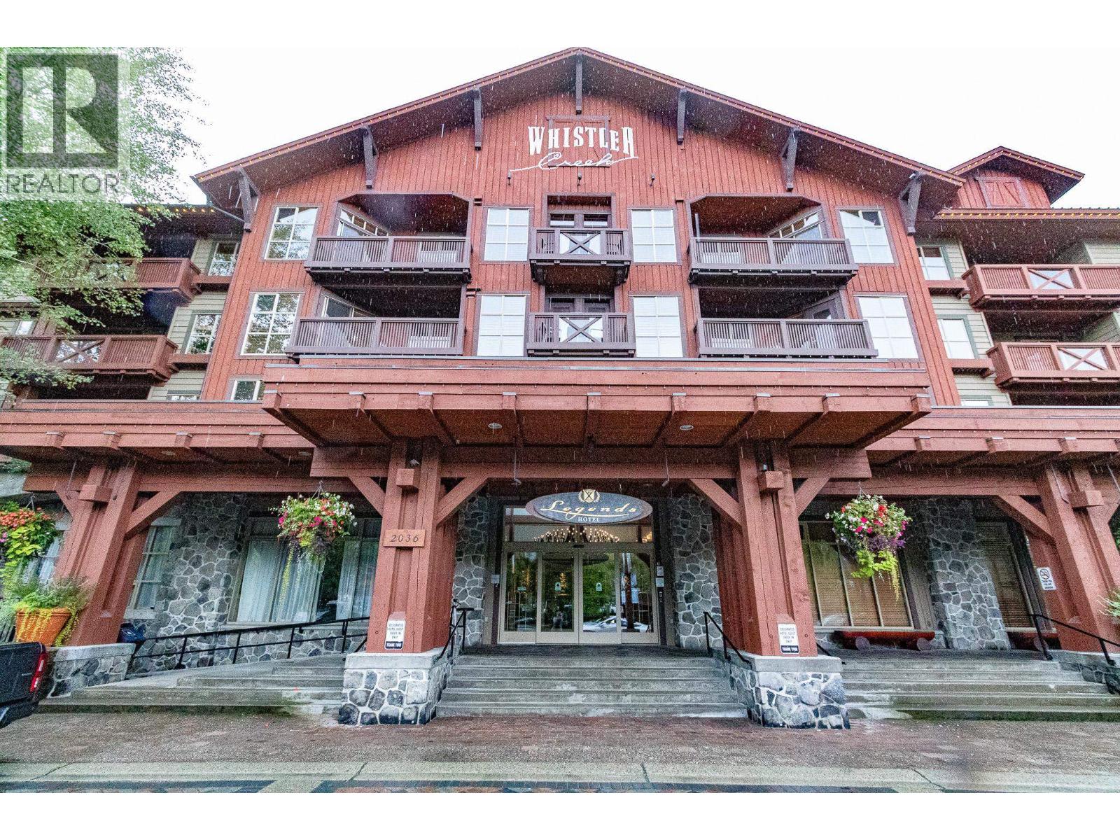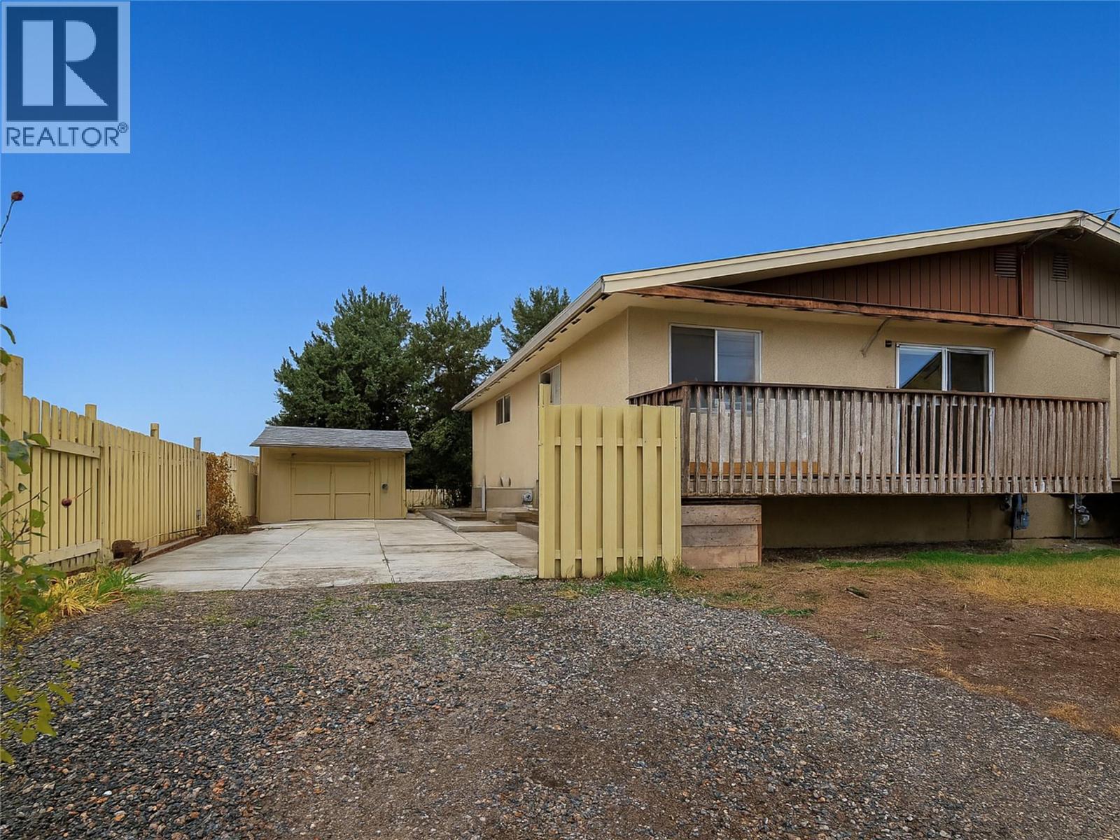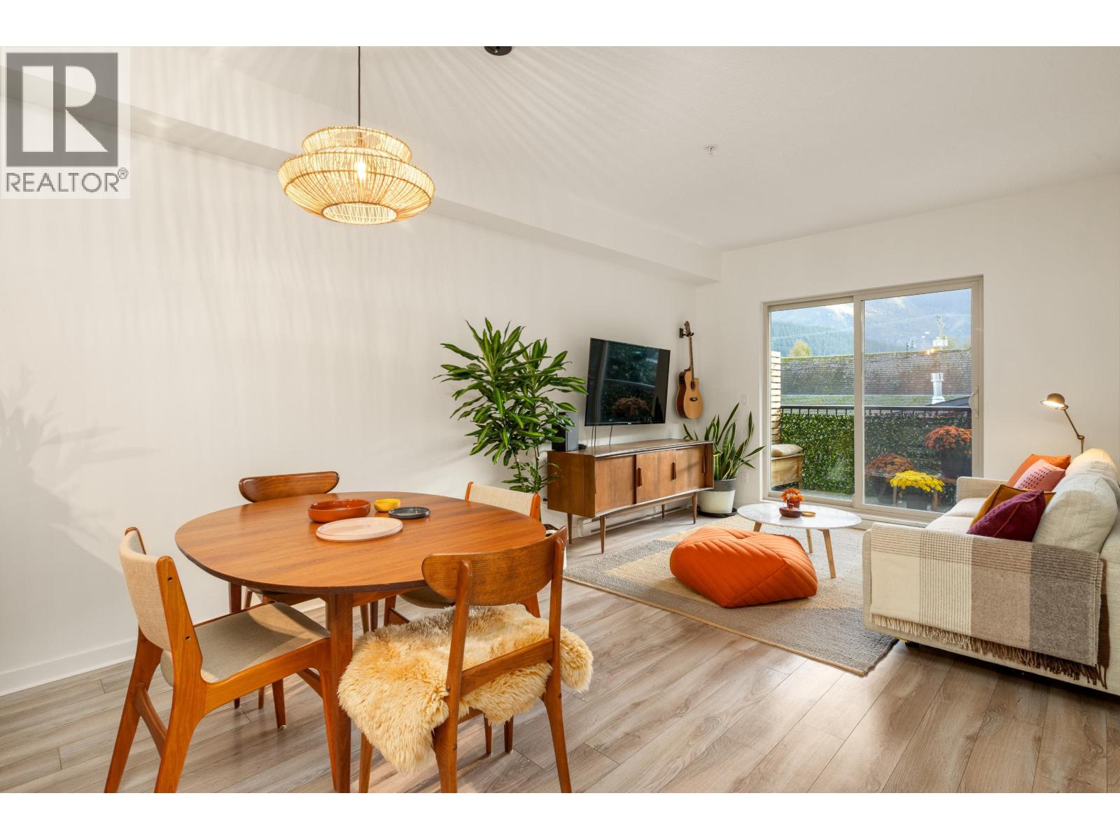
3630 Sharptail Rd
3630 Sharptail Rd
Highlights
Description
- Home value ($/Sqft)$392/Sqft
- Time on Houseful95 days
- Property typeSingle family
- StyleSplit level entry
- Lot size11.30 Acres
- Year built2015
- Mortgage payment
Nearly brand new 2 bedroom, 2 bathroom home sitting on a private, quiet 11 acre lot in the Big Bar Lake area. Inside on the main floor of the home you will find a open concept floor plan with 21 ft vaulted ceilings, large kitchen with s/s appliances and eat up bar, a cozy living room with wood burning stove, a fair sized main floor bedroom, and a well designed 5 pc main bathroom with soaker tub. Upstairs there is a loft area perfect for your home office, a 2 pc bathroom and the 2nd bedroom. Outside of the home there is a covered deck to take in the fresh air and peacefulness! The property is awaiting your ideas with tons of space for a shop, horse shelter or outbuildings. The area is perfect for the outdoor enthusiasts with swimming, fishing, hunting, camping and ATVing only minutes away. Only 4 hours drive from lower mainland and 40 mins to the charming community of Clinton. Email L.S for info package (id:63267)
Home overview
- Heat type Forced air, see remarks
- # total stories 1
- Roof Unknown
- # full baths 1
- # half baths 1
- # total bathrooms 2.0
- # of above grade bedrooms 2
- Flooring Laminate
- Has fireplace (y/n) Yes
- Community features Rural setting
- Subdivision Clinton
- Zoning description Unknown
- Lot desc Wooded area
- Lot dimensions 11.3
- Lot size (acres) 11.3
- Building size 1660
- Listing # 10356523
- Property sub type Single family residence
- Status Active
- Bathroom (# of pieces - 2) Measurements not available
Level: 2nd - Dining nook 3.048m X 3.048m
Level: 2nd - Bedroom 3.353m X 4.267m
Level: 2nd - Foyer 2.438m X 3.658m
Level: Main - Kitchen 3.962m X 4.572m
Level: Main - Living room 4.572m X 6.096m
Level: Main - Bathroom (# of pieces - 5) Measurements not available
Level: Main - Primary bedroom 4.572m X 4.877m
Level: Main
- Listing source url Https://www.realtor.ca/real-estate/28624597/3630-sharptail-road-clinton-clinton
- Listing type identifier Idx

$-1,733
/ Month













