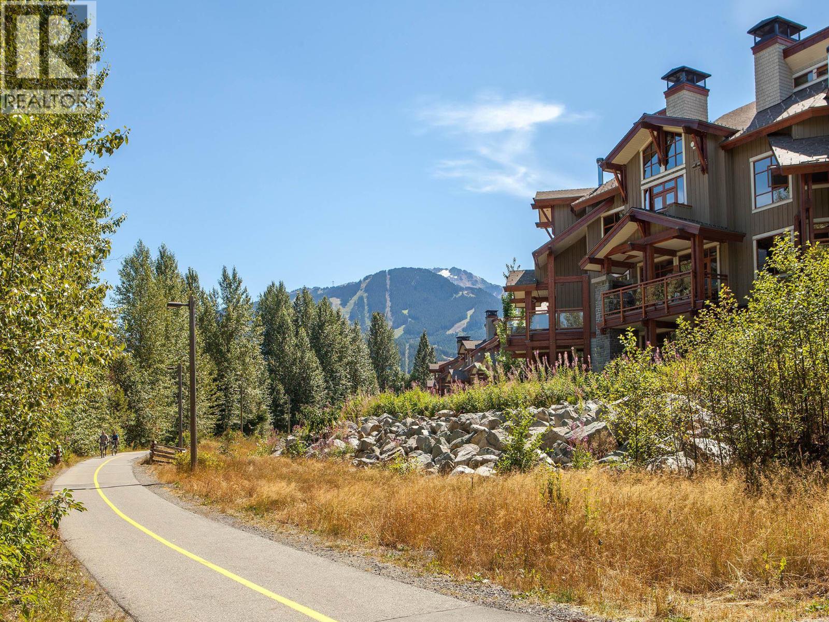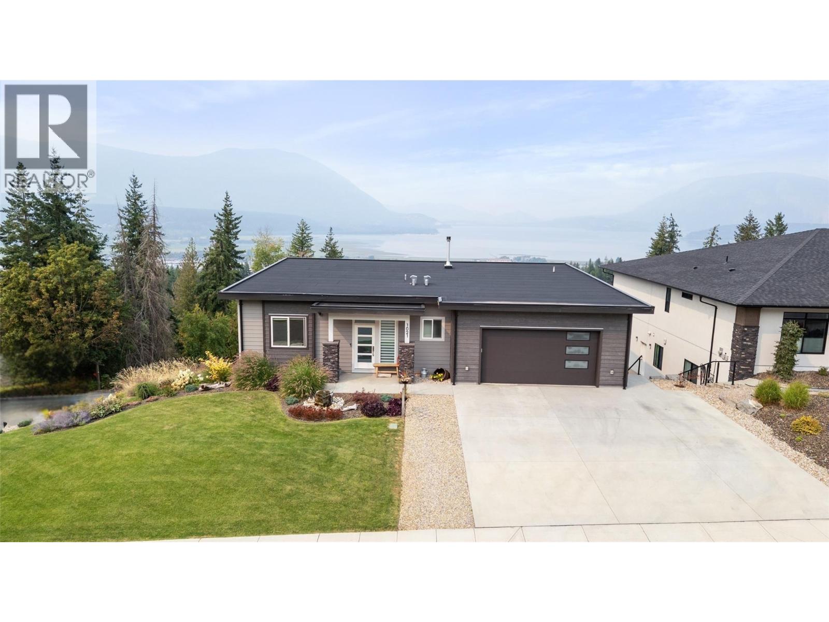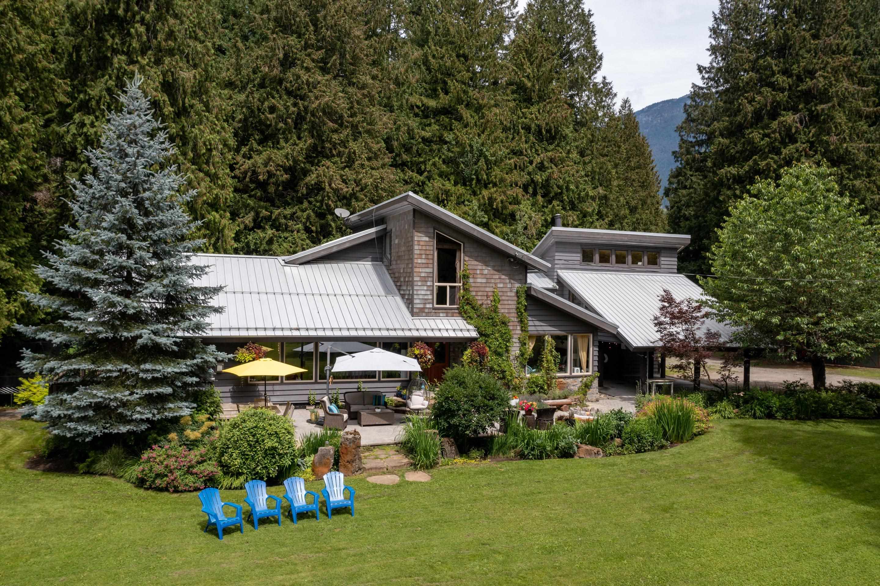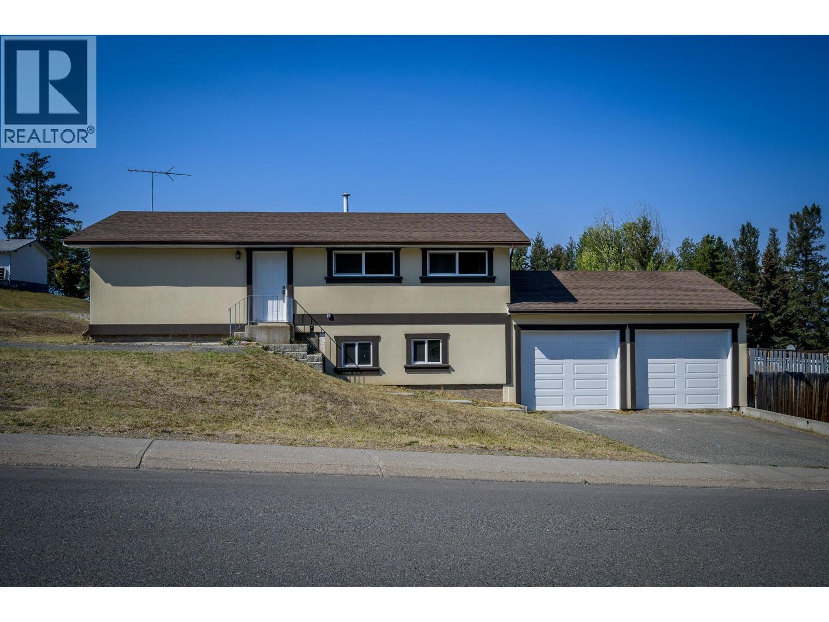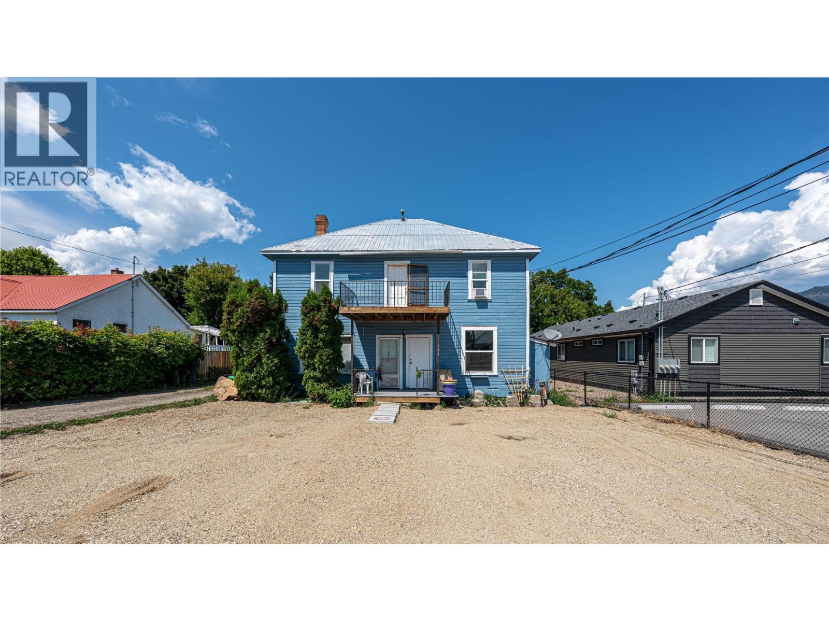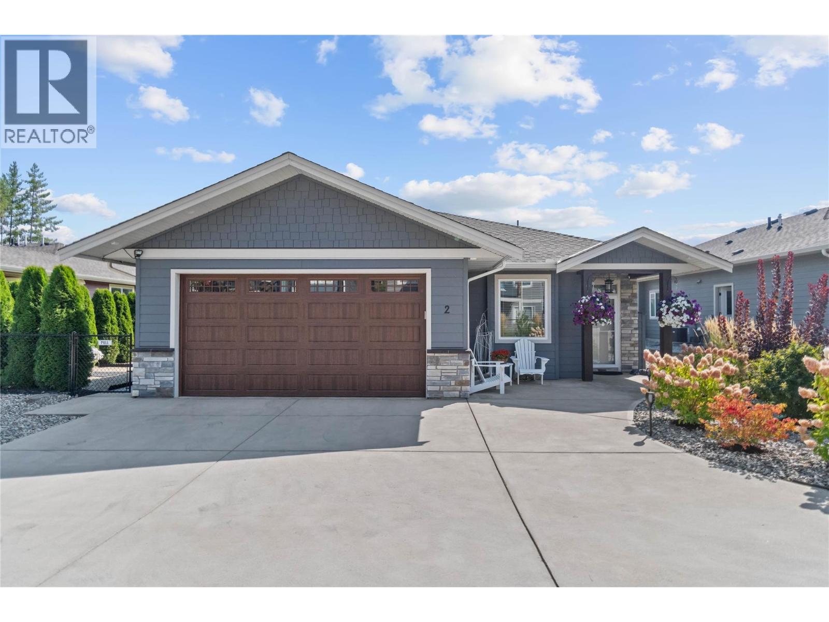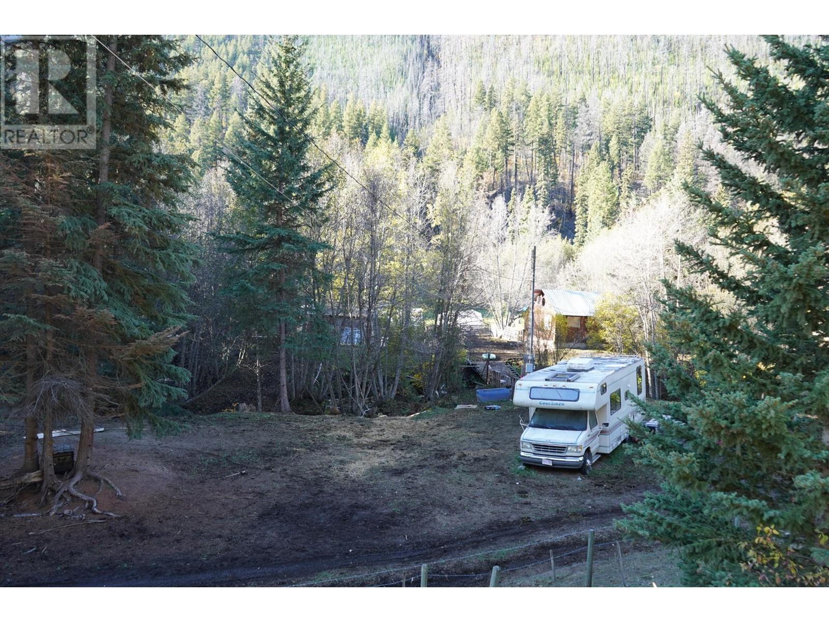
6881 Jesmond Rd
For Sale
330 Days
$310,000 $11K
$299,000
2 beds
1 baths
752 Sqft
6881 Jesmond Rd
For Sale
330 Days
$310,000 $11K
$299,000
2 beds
1 baths
752 Sqft
Highlights
This home is
68%
Time on Houseful
330 Days
Home features
As-is condition
Clinton
0%
Description
- Home value ($/Sqft)$398/Sqft
- Time on Houseful330 days
- Property typeSingle family
- StyleBungalow
- Lot size3.79 Acres
- Year built1974
- Mortgage payment
2 bedroom, 1 bath creek-front home, sitting on just under 4 acres outside of Clinton. Roll up your sleeves and make this property and home your own! The property boasts some fencing, multiple outbuildings, Quonset hut, and mobile trailer (trailer is only sitting on the property for storage purposes only, no septic or water) and the huge bonus of a creek that winds its way through the property. This property is under 20 mins from Clinton and the perfect place to enjoy the outdoors being minutes from Kelly Lake and a quick drive to Big Bar Lake, and tons of trails for hiking, hunting or ATVing. All info is approximate. Sold as is where is. Tenant occupied, 24 hrs notice for showings. (id:63267)
Home overview
Amenities / Utilities
- Heat source Wood
- Heat type Stove
Exterior
- # total stories 1
- Roof Unknown
- Has garage (y/n) Yes
Interior
- # half baths 1
- # total bathrooms 1.0
- # of above grade bedrooms 2
- Flooring Mixed flooring
Location
- Subdivision Clinton
- Zoning description Unknown
Lot/ Land Details
- Lot dimensions 3.79
Overview
- Lot size (acres) 3.79
- Building size 752
- Listing # 181335
- Property sub type Single family residence
- Status Active
Rooms Information
metric
- Kitchen 2.743m X 4.572m
Level: Main - Living room 3.658m X 4.572m
Level: Main - Bedroom 3.048m X 2.134m
Level: Main - Bedroom 2.134m X 3.962m
Level: Main - Dining room 3.658m X 4.572m
Level: Main - Partial bathroom Measurements not available
Level: Main
SOA_HOUSEKEEPING_ATTRS
- Listing source url Https://www.realtor.ca/real-estate/27526910/6881-jesmond-road-clinton-clinton
- Listing type identifier Idx
The Home Overview listing data and Property Description above are provided by the Canadian Real Estate Association (CREA). All other information is provided by Houseful and its affiliates.

Lock your rate with RBC pre-approval
Mortgage rate is for illustrative purposes only. Please check RBC.com/mortgages for the current mortgage rates
$-797
/ Month25 Years fixed, 20% down payment, % interest
$
$
$
%
$
%

Schedule a viewing
No obligation or purchase necessary, cancel at any time
Nearby Homes
Real estate & homes for sale nearby


