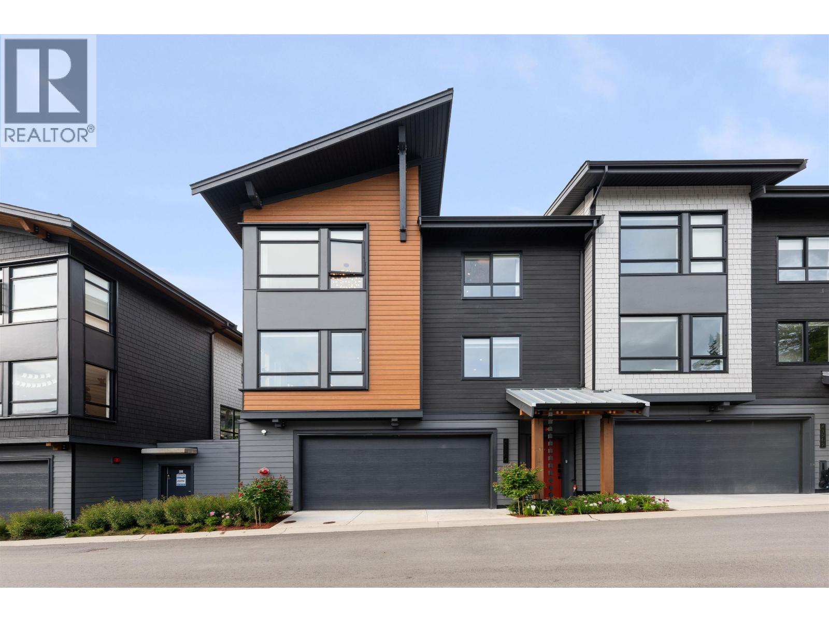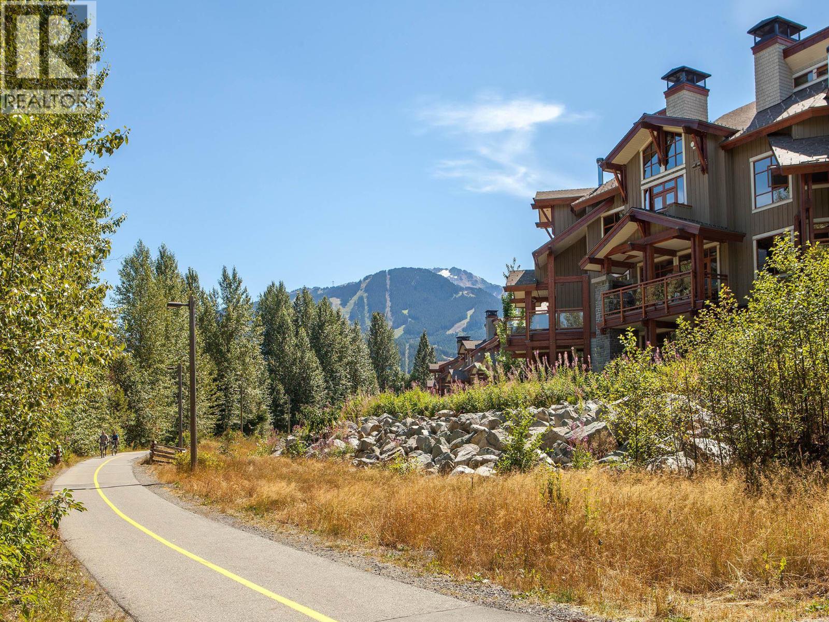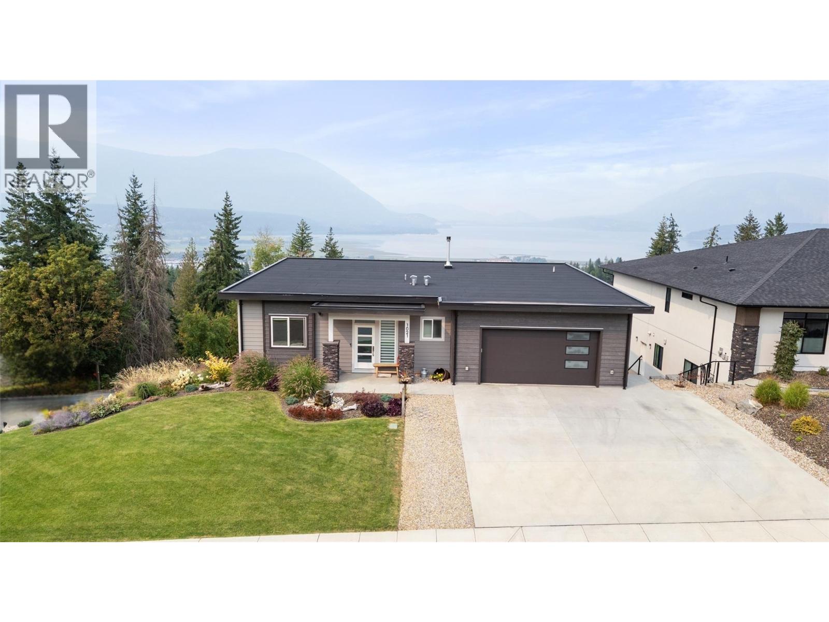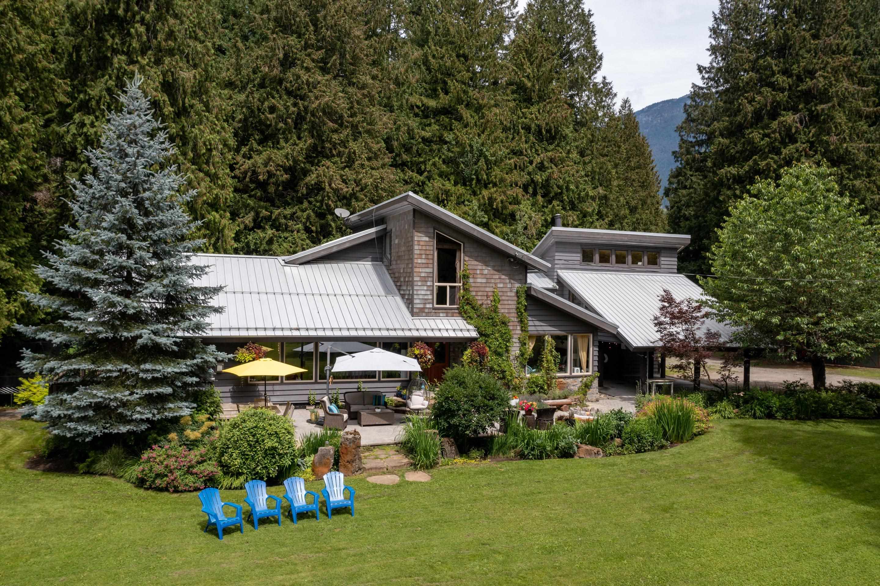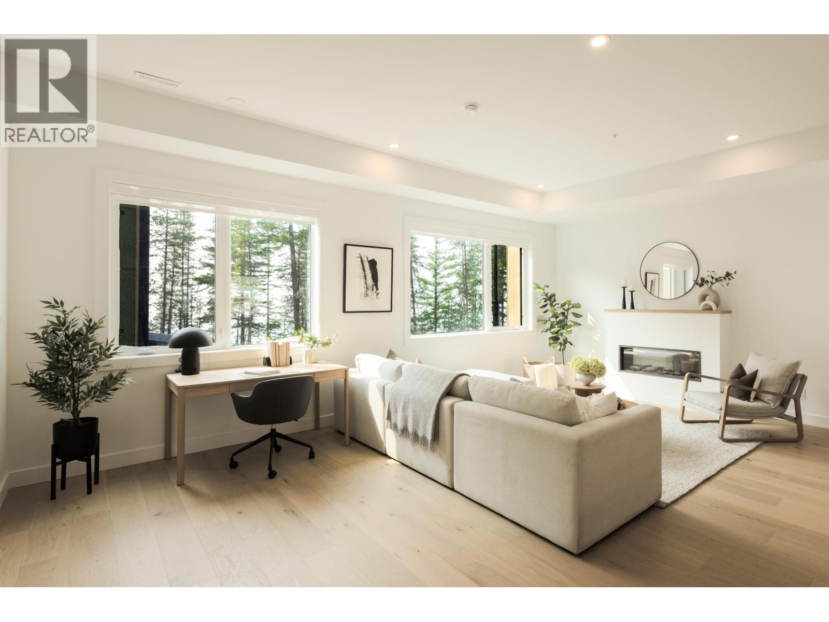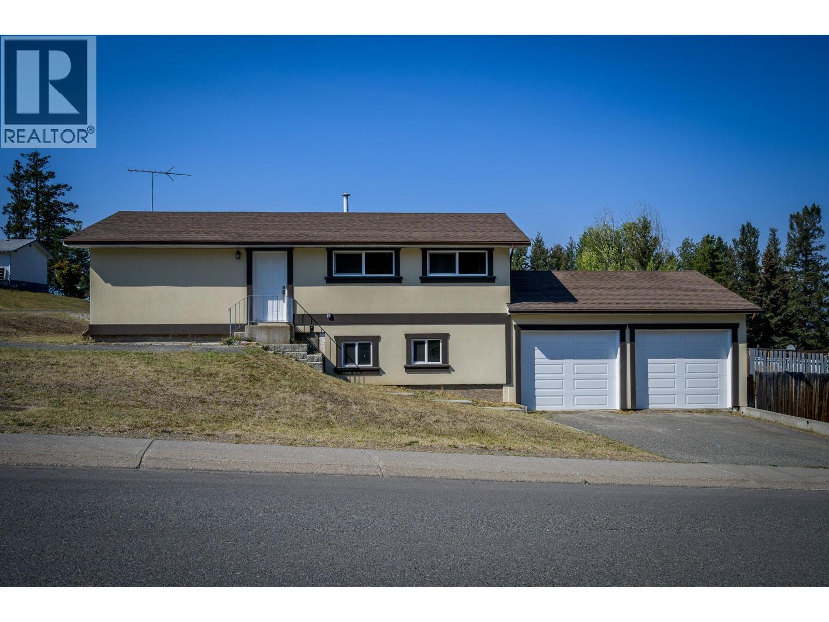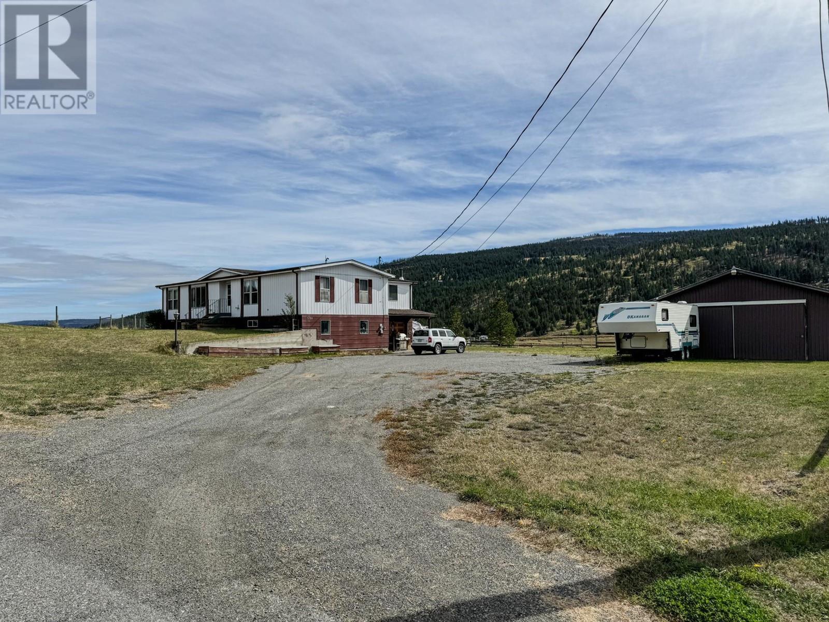
Highlights
Description
- Home value ($/Sqft)$134/Sqft
- Time on Houseful163 days
- Property typeSingle family
- StyleBungalow
- Lot size6.55 Acres
- Year built1977
- Garage spaces1
- Mortgage payment
Large 4 bed, 3 bath manufactured home with detached shop sitting on 6.55 acres in north end of Clinton. Inside on the main, you will find a large open concept layout with kitchen, breakfast nook, livrm and dinrm open to each other. The master boasts a 3 pc ensuite. On the opposite side of the home are two fair sized bdrms, laundry, 4pc bath, and huge, bright family room with views in every direction. Downstairs is a recrm with wet bar, utility rm, large storage rm, 3 pc bath, 4th bdrm, access to attached garage, and large entry way/mudroom. Outside will not disappoint! Lots of level parking, detached 25x31 shop, raised garden plots, geodesic dome greenhouse, cross penning, and dog run in fully fenced yard. While some updating is needed to the home, some of the major needs have been met including: roof(2023), HW tank(2023), and furnace(2012). Email L.S for info package. (id:55581)
Home overview
- Heat type Forced air, see remarks
- # total stories 1
- Roof Unknown
- # garage spaces 1
- # parking spaces 2
- Has garage (y/n) Yes
- # full baths 3
- # total bathrooms 3.0
- # of above grade bedrooms 4
- Flooring Mixed flooring
- Subdivision Clinton
- Zoning description Unknown
- Lot dimensions 6.55
- Lot size (acres) 6.55
- Building size 3360
- Listing # 10340673
- Property sub type Single family residence
- Status Active
- Foyer 2.743m X 6.401m
Level: Basement - Utility 3.962m X 2.134m
Level: Basement - Bedroom 3.353m X 3.353m
Level: Basement - Bathroom (# of pieces - 3) Measurements not available
Level: Basement - Storage 3.353m X 4.877m
Level: Basement - Recreational room 6.401m X 6.401m
Level: Basement - Dining nook 3.353m X 3.353m
Level: Main - Bedroom 3.353m X 3.353m
Level: Main - Bedroom 2.134m X 3.048m
Level: Main - Bathroom (# of pieces - 4) Measurements not available
Level: Main - Primary bedroom 3.658m X 5.182m
Level: Main - Living room 5.182m X 3.353m
Level: Main - Ensuite bathroom (# of pieces - 3) Measurements not available
Level: Main - Dining room 4.267m X 3.962m
Level: Main - Laundry 2.438m X 2.438m
Level: Main - Kitchen 3.048m X 5.182m
Level: Main - Family room 4.877m X 8.839m
Level: Main
- Listing source url Https://www.realtor.ca/real-estate/28076548/7520-west-subdivision-road-clinton-clinton
- Listing type identifier Idx

$-1,200
/ Month


