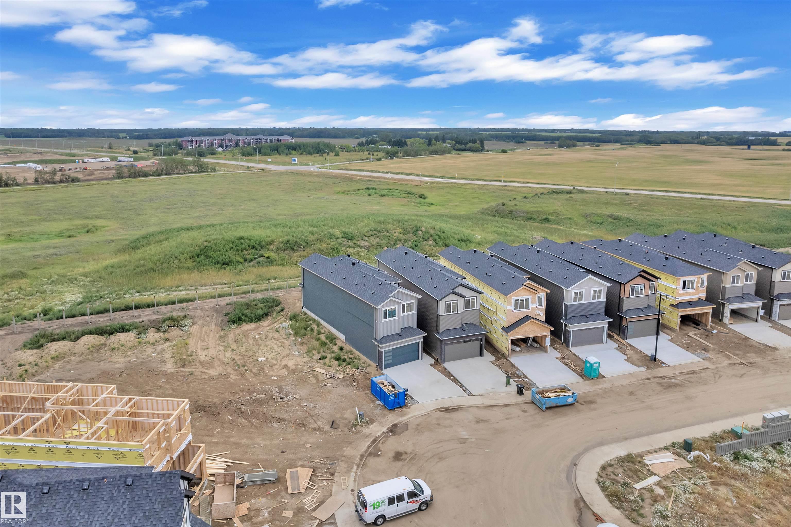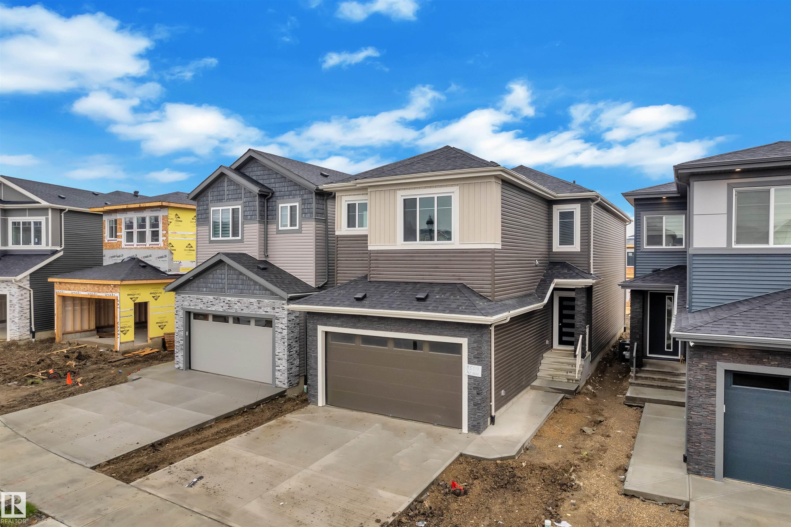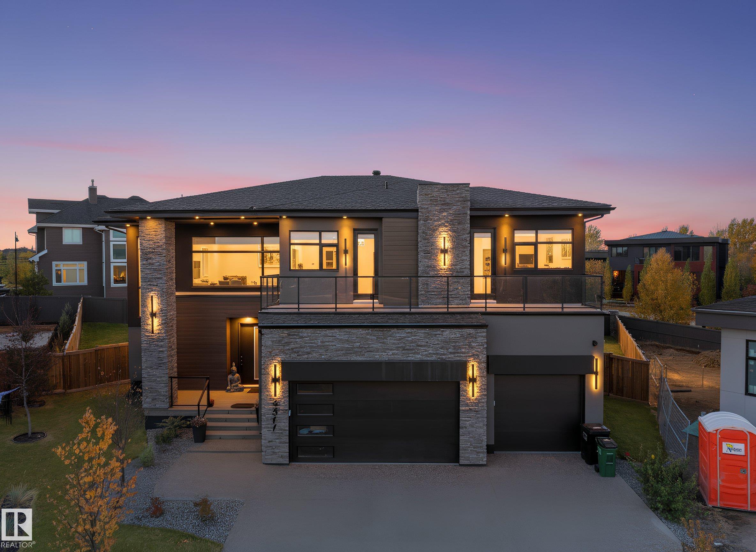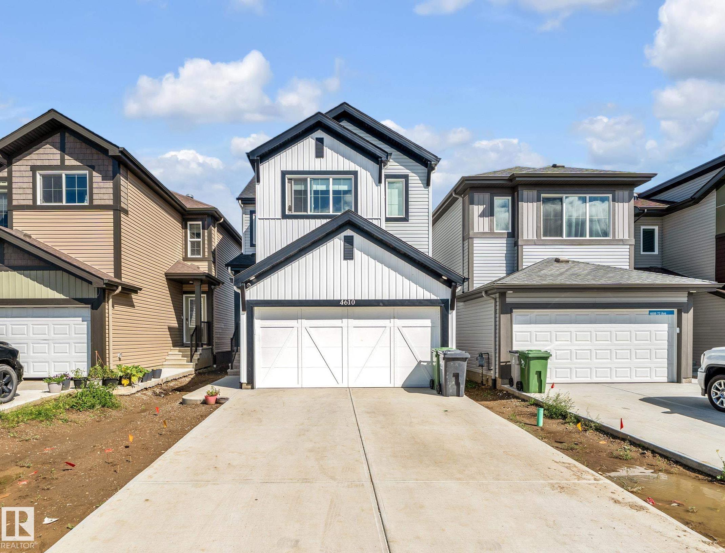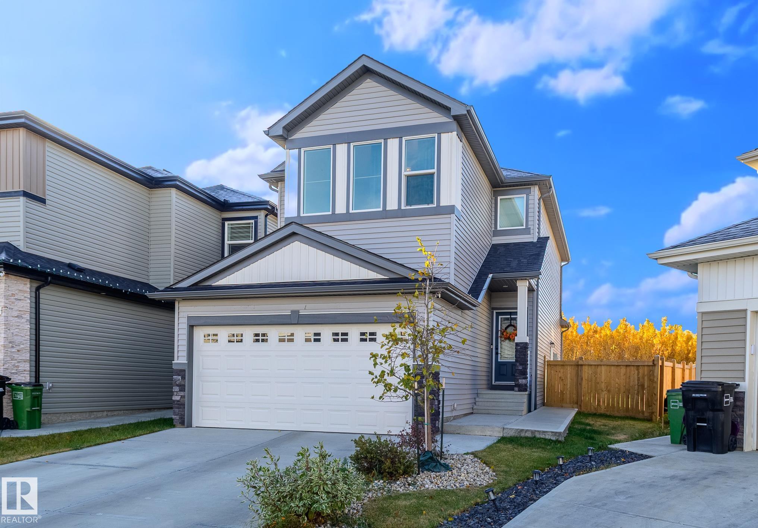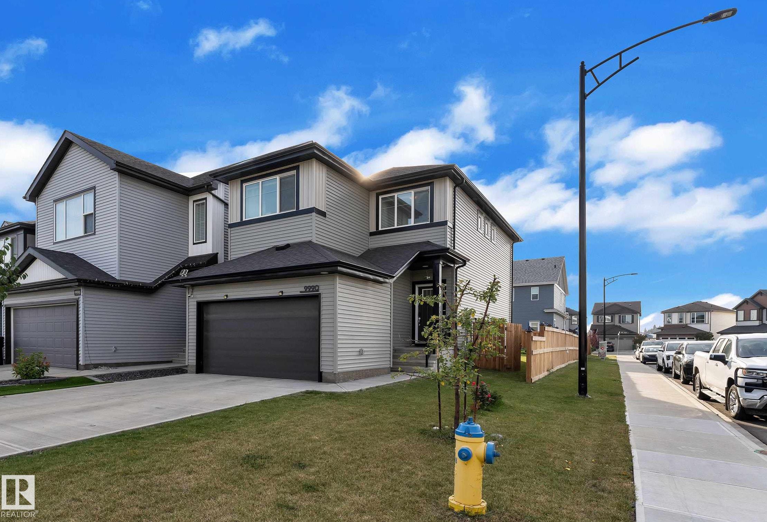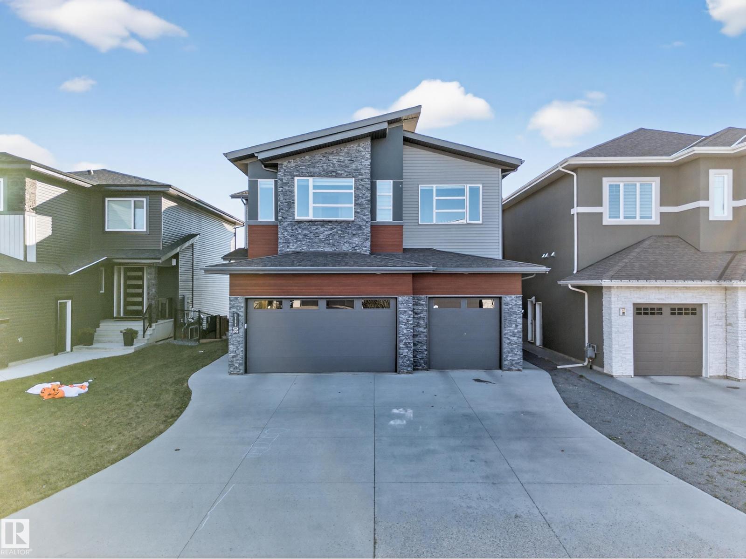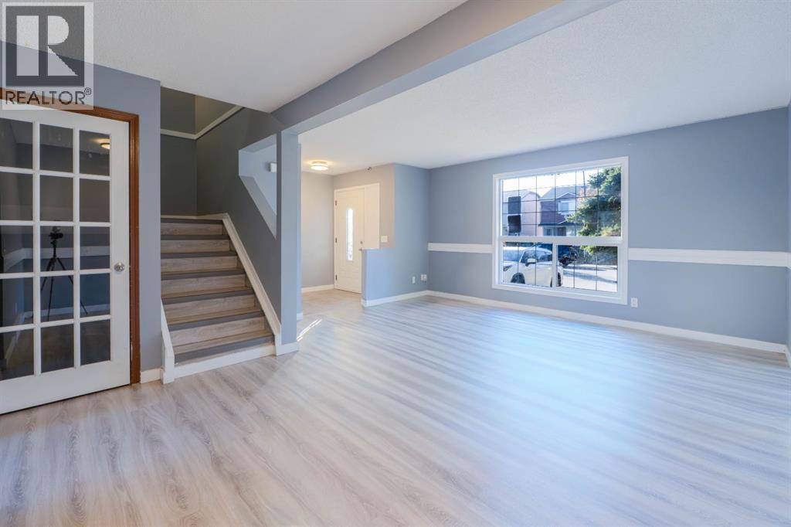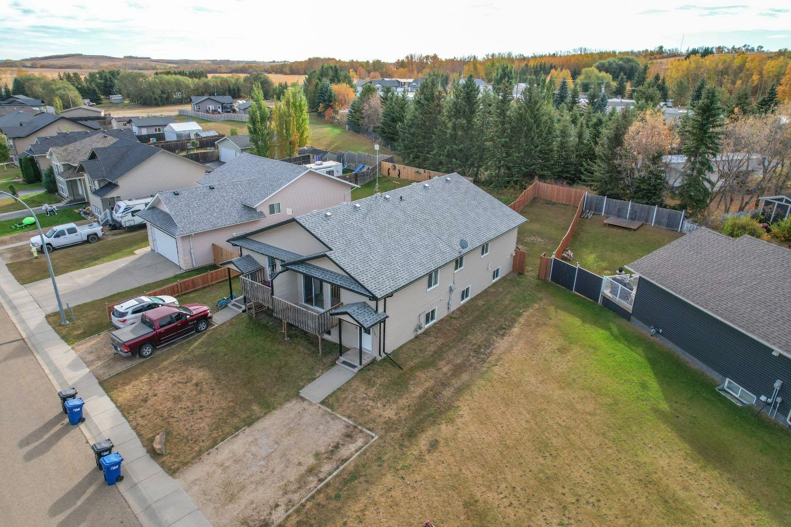
Highlights
Description
- Home value ($/Sqft)$228/Sqft
- Time on Housefulnew 4 hours
- Property typeResidential
- StyleAttached-side by side,bi-level
- Median school Score
- Lot size436 Sqft
- Year built2009
- Mortgage payment
WELCOME TO CLIVE! From the great Van Eaton Way comes a solid 2009 half duplex, featuring 1204 square feet, a fenced backyard, and a front balcony to take in one of the well kept neighbourhood. Open concept spanning the living room, dining room and kitchen at the front of the home. Real wood cabinets and a peninsula island with breakfast bar. Down the hall three bedrooms greet us, with the master being at the very back of the home and enjoying southern sun as it looks upon the fully fenced backyard. A four piece bathroom and a laundry room complete the upper floor. Downstairs is partially finished and offers a large family room, a 2 piece bathroom, a framed out fourth bedroom and a utility room with central vac and roughed in in-floor heating. Clive is a tremendous community offering a great school, pharmacy, excellent food and lovely people. For everything else Lacombe is just 20 minutes down the road and Red Deer just 35!
Home overview
- Cooling None
- Heat type In floor roughed-in, forced air, natural gas
- Pets allowed (y/n) No
- Construction materials Concrete, icfs (insulated concrete forms), wood frame
- Roof Asphalt shingle
- Fencing Fenced
- # parking spaces 4
- Parking desc Off street, parking pad
- # full baths 1
- # half baths 1
- # total bathrooms 2.0
- # of above grade bedrooms 4
- # of below grade bedrooms 1
- Flooring Concrete
- Appliances Refrigerator, stove(s), washer/dryer
- Laundry information In unit,main level
- County Lacombe county
- Subdivision None
- Zoning description Residential
- Exposure Nw
- Lot desc Back yard, private, street lighting
- Lot size (acres) 0.01
- Basement information Full,partially finished
- Building size 1204
- Mls® # A2263968
- Property sub type Half duplex
- Status Active
- Tax year 2025
- Listing type identifier Idx

$-732
/ Month

