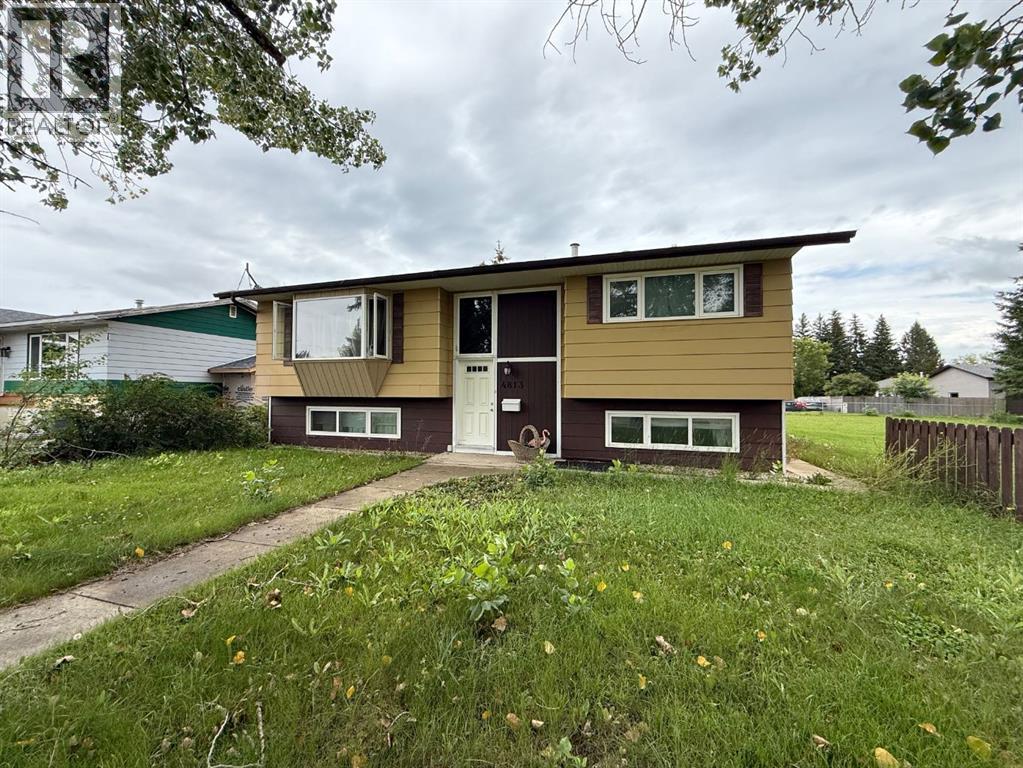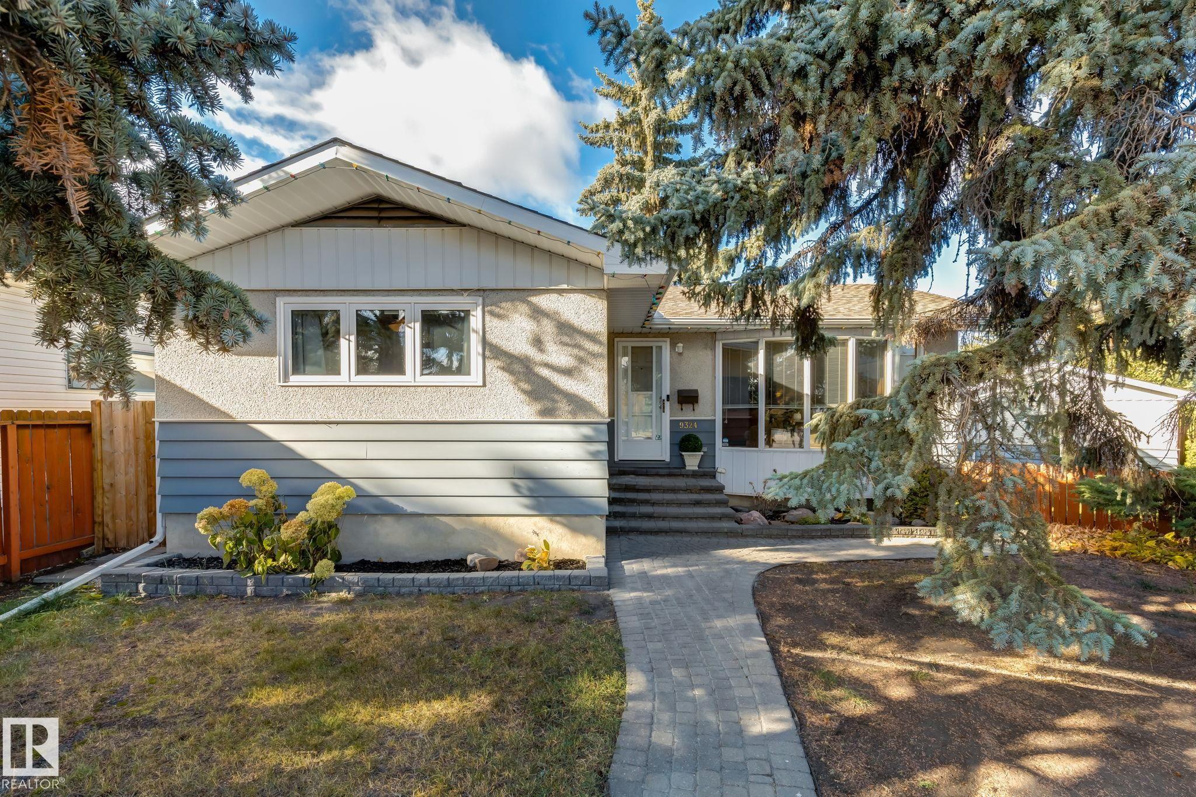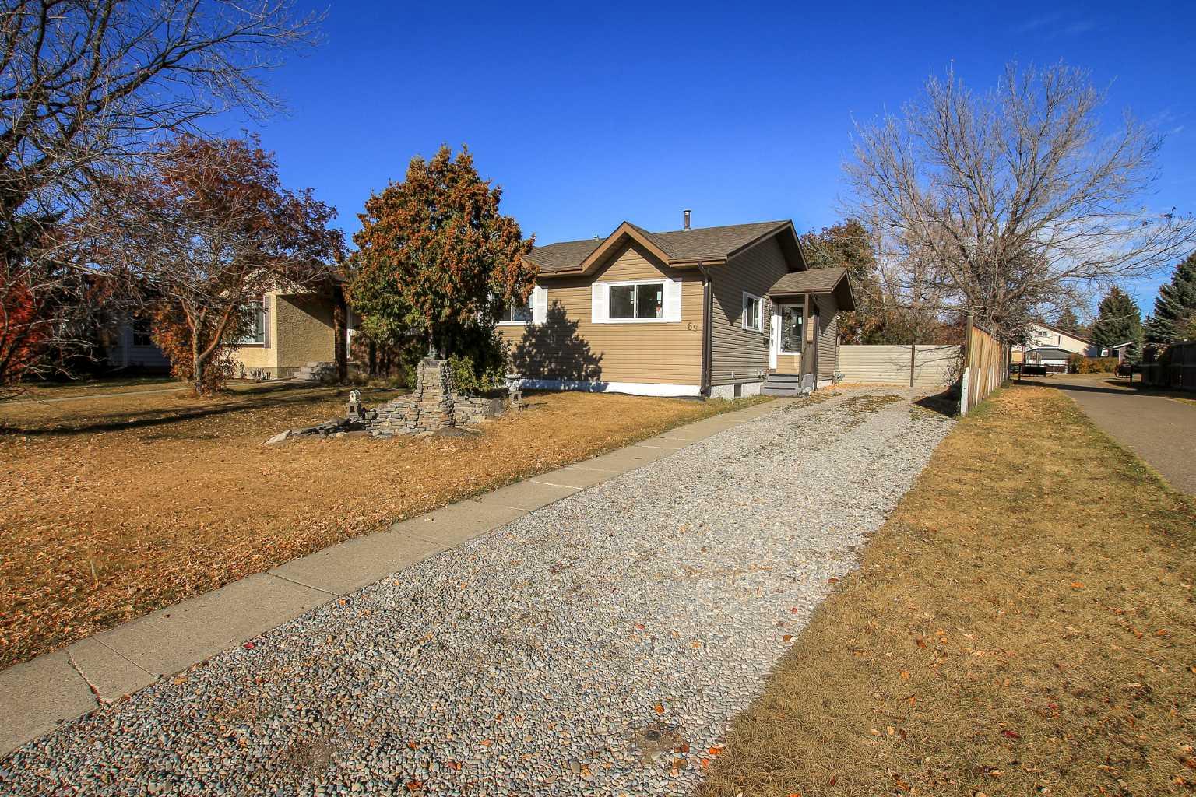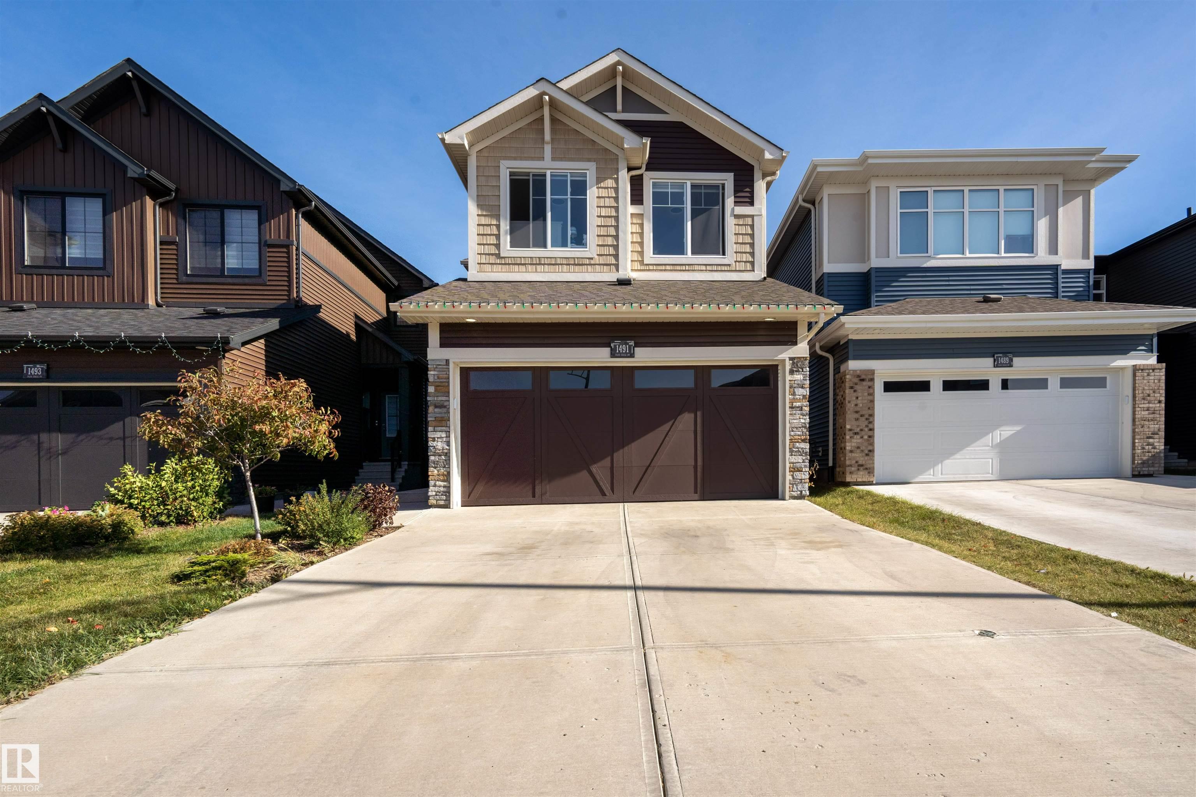
Highlights
This home is
47%
Time on Houseful
64 Days
School rated
3.9/10
Clive
0%
Description
- Home value ($/Sqft)$225/Sqft
- Time on Houseful64 days
- Property typeSingle family
- StyleBi-level
- Median school Score
- Year built1976
- Garage spaces2
- Mortgage payment
Welcome to the quaint community of Clive where you'll get big bang for your buck! This 4 bedroom, 2 bathroom bi-Level is settled on a large lot on the main road coming into town. Entering the home you'll find laminate flooring throughout. Bright living room leads into the dining/kitchen area. Two bedrooms and four piece bathroom complete the main floor. Basement is developed with two more bedrooms, three piece bathroom, family room, kitchenette and utility room. Central AC. Hot water tank, furnace and windows were replaced around 6 years ago. Step out the rear entrance into the east facing back yard which is fenced and has a 30'x24' garage. A great opportunity for someone starting out or looking for an investment. (id:63267)
Home overview
Amenities / Utilities
- Cooling Central air conditioning
- Heat source Natural gas
- Heat type Forced air
Exterior
- Fencing Fence
- # garage spaces 2
- # parking spaces 2
- Has garage (y/n) Yes
Interior
- # full baths 2
- # total bathrooms 2.0
- # of above grade bedrooms 4
- Flooring Laminate
Lot/ Land Details
- Lot dimensions 7000
Overview
- Lot size (acres) 0.16447368
- Building size 1121
- Listing # A2249385
- Property sub type Single family residence
- Status Active
Rooms Information
metric
- Bedroom 2.438m X 3.353m
Level: Lower - Bathroom (# of pieces - 3) Level: Lower
- Bedroom 3.301m X 3.53m
Level: Lower - Family room 5.105m X 4.953m
Level: Lower - Other 2.667m X 2.667m
Level: Lower - Bedroom 3.353m X 4.014m
Level: Main - Kitchen 3.834m X 2.795m
Level: Main - Dining room 2.743m X 3.862m
Level: Main - Bedroom 3.429m X 4.267m
Level: Main - Living room 4.673m X 4.776m
Level: Main - Bathroom (# of pieces - 4) Level: Main
SOA_HOUSEKEEPING_ATTRS
- Listing source url Https://www.realtor.ca/real-estate/28747925/4813-50-street-clive
- Listing type identifier Idx
The Home Overview listing data and Property Description above are provided by the Canadian Real Estate Association (CREA). All other information is provided by Houseful and its affiliates.

Lock your rate with RBC pre-approval
Mortgage rate is for illustrative purposes only. Please check RBC.com/mortgages for the current mortgage rates
$-673
/ Month25 Years fixed, 20% down payment, % interest
$
$
$
%
$
%

Schedule a viewing
No obligation or purchase necessary, cancel at any time
Nearby Homes
Real estate & homes for sale nearby












