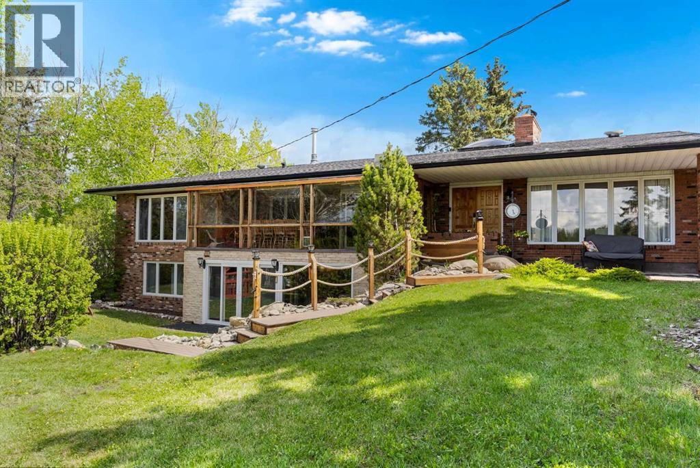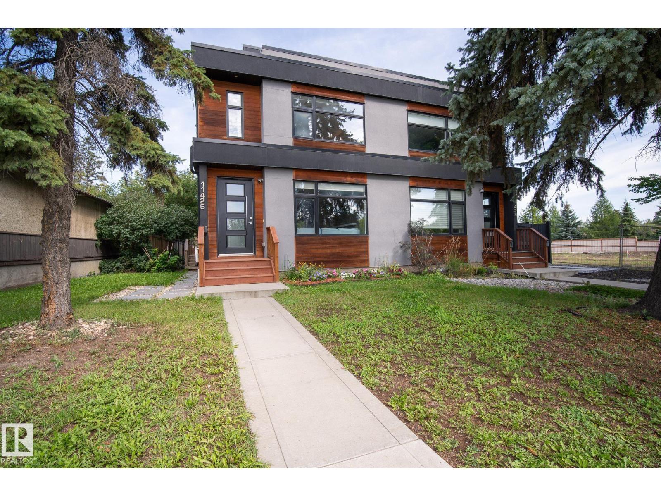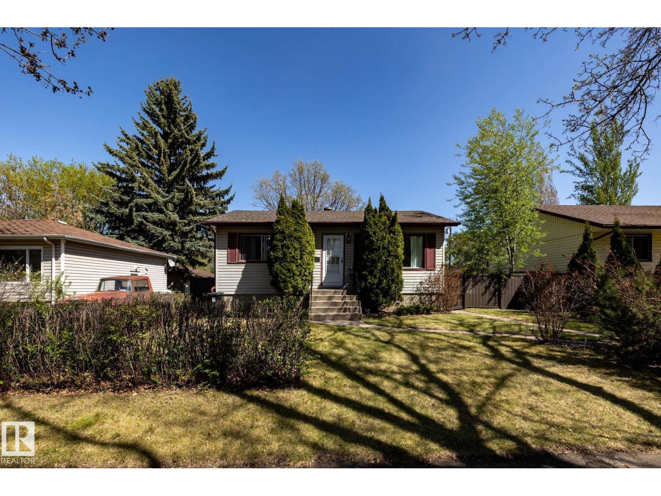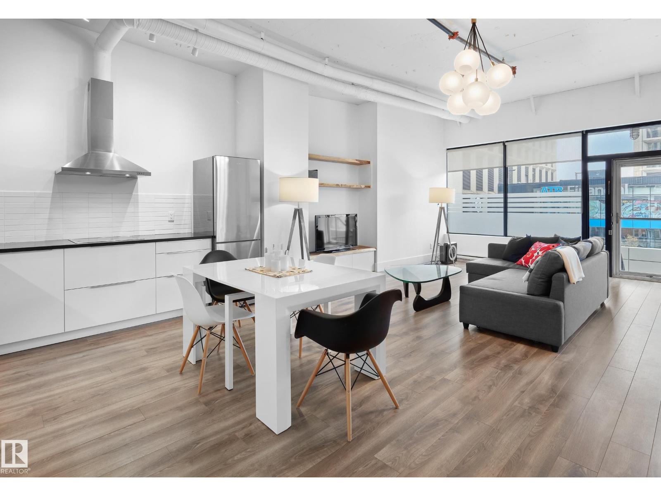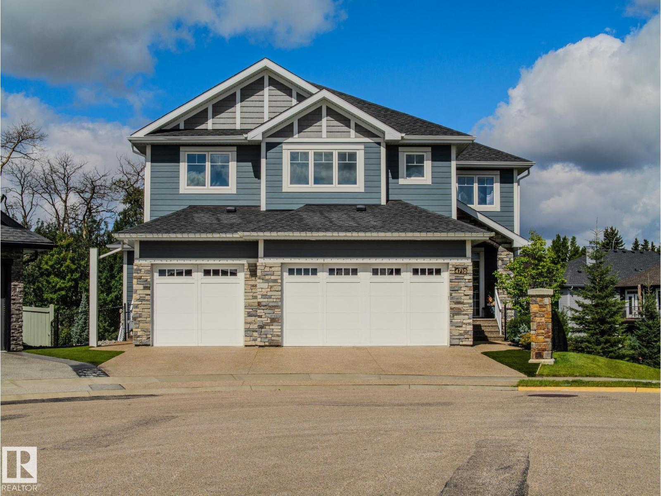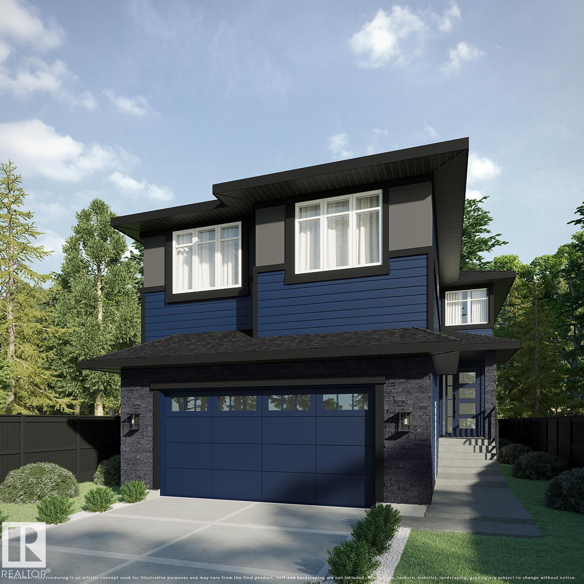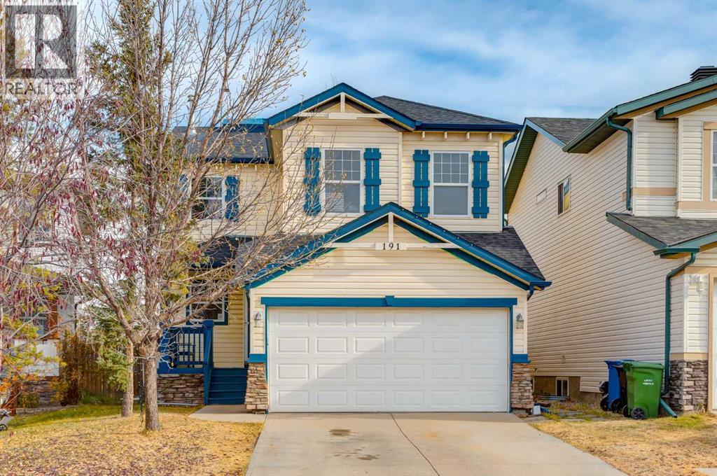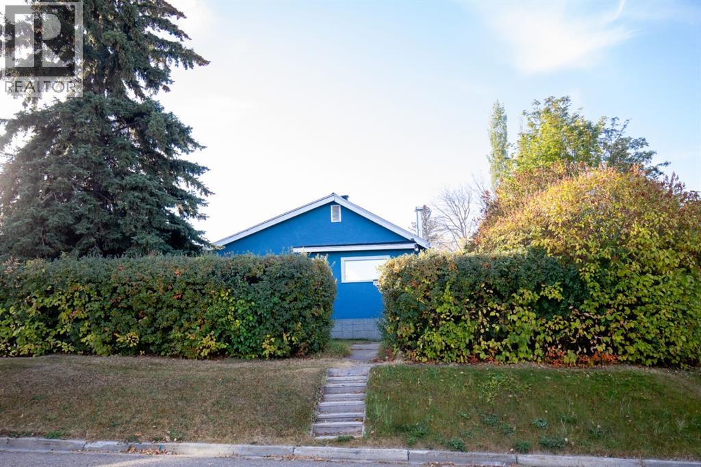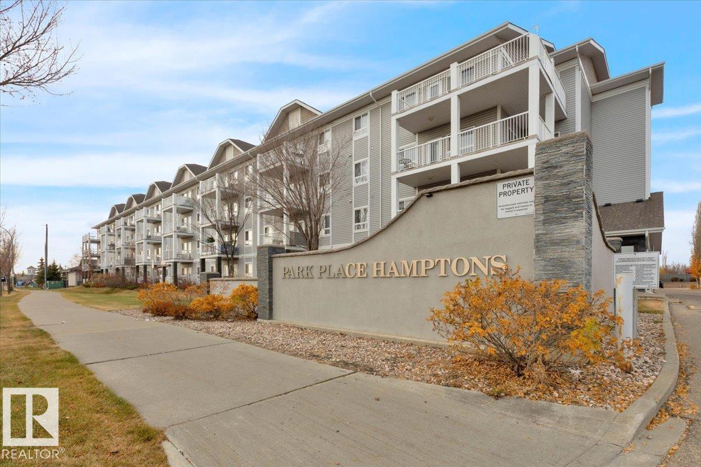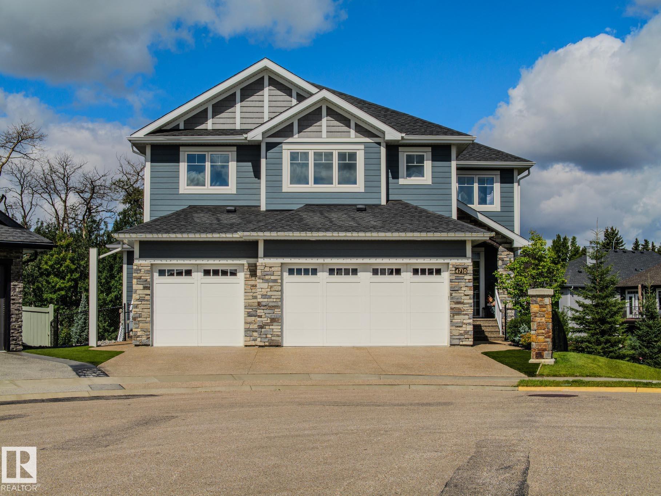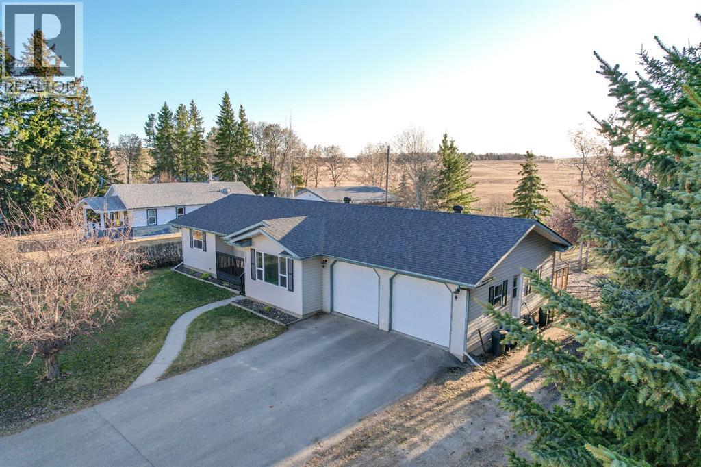
Highlights
Description
- Home value ($/Sqft)$325/Sqft
- Time on Houseful196 days
- Property typeSingle family
- StyleBungalow
- Median school Score
- Year built1999
- Garage spaces2
- Mortgage payment
This Fully Developed Bungalow on Two Spacious Lots in Clive boasts a Welcoming East Facing Front Porch to have your Morning Coffee. This Home offers the perfect blend of privacy / comfort / and functionality / complete with a 24x24 finished garage and a backyard that feels like Acreage Living / and no rear neighbors. Ideal for families / retirees / or anyone wanting space / the large yard provides plenty of room for RV parking / trampolines / a greenhouse / or kids’ forts. The Full-Length Deck features patio doors off the master bedroom / and a covered section off the kitchen / perfect for year-round BBQs and outdoor living. Also, the front door offers a full phantom screen door to let the breeze in. Inside the home offers a warm and welcoming open layout / 4 bedrooms / 3 bathrooms / and a practical back entrance which has access to the garage / back yard / and offers storage for a second fridge or deep freeze plus a pocket door that leads into the kitchen. This home offers In-Floor Heating [ with two newer hot water tanks] and a nice storage area under the stairs . Located in a quiet community with great amenities / Clive is just 20 minutes to Lacombe / 35 to Red Deer / and an easy drive to Stettler or Edmonton / making it an ideal spot for those looking to Escape The City Hustle without sacrificing convenience. This Charming Home is Move-In Ready / and Waiting For You! (id:63267)
Home overview
- Cooling None
- Heat type Forced air, in floor heating
- # total stories 1
- Fencing Fence
- # garage spaces 2
- # parking spaces 2
- Has garage (y/n) Yes
- # full baths 3
- # total bathrooms 3.0
- # of above grade bedrooms 4
- Flooring Carpeted, laminate, linoleum
- View View
- Directions 2129760
- Lot desc Landscaped
- Lot dimensions 1410
- Lot size (acres) 0.0331297
- Building size 1340
- Listing # A2212078
- Property sub type Single family residence
- Status Active
- Bedroom 4.776m X 3.834m
Level: Basement - Furnace 2.006m X 1.472m
Level: Basement - Bonus room 5.486m X 2.615m
Level: Basement - Laundry 2.819m X 2.414m
Level: Basement - Bedroom 4.929m X 2.438m
Level: Basement - Bathroom (# of pieces - 3) 2.362m X 1.676m
Level: Basement - Family room 3.606m X 4.877m
Level: Basement - Bedroom 5.054m X 3.225m
Level: Main - Eat in kitchen 5.258m X 4.063m
Level: Main - Primary bedroom 4.901m X 4.09m
Level: Main - Bathroom (# of pieces - 4) 2.768m X 2.387m
Level: Main - Other 2.743m X 1.32m
Level: Main - Bathroom (# of pieces - 4) 2.996m X 2.515m
Level: Main - Other 3.987m X 2.31m
Level: Main - Living room 5.282m X 3.938m
Level: Main
- Listing source url Https://www.realtor.ca/real-estate/28189184/4928-52-street-clive
- Listing type identifier Idx

$-1,160
/ Month

