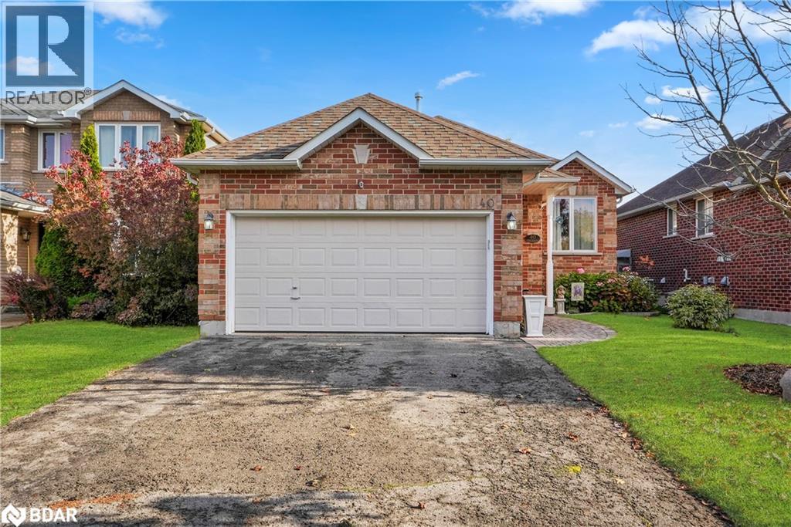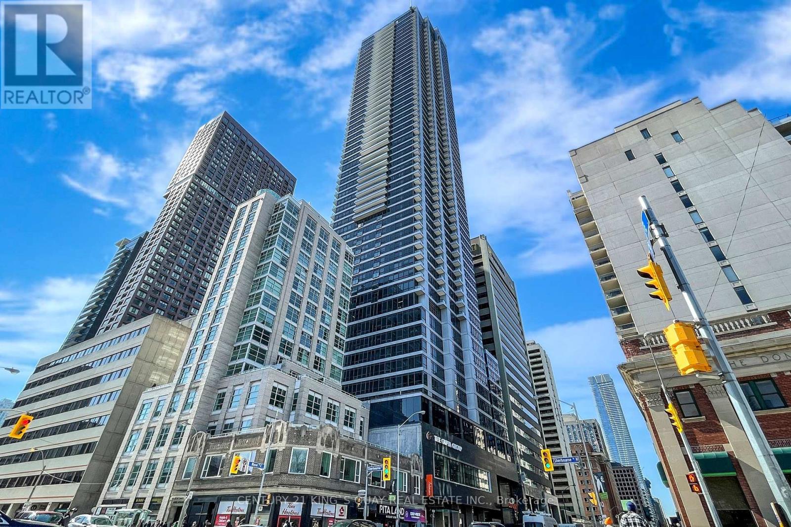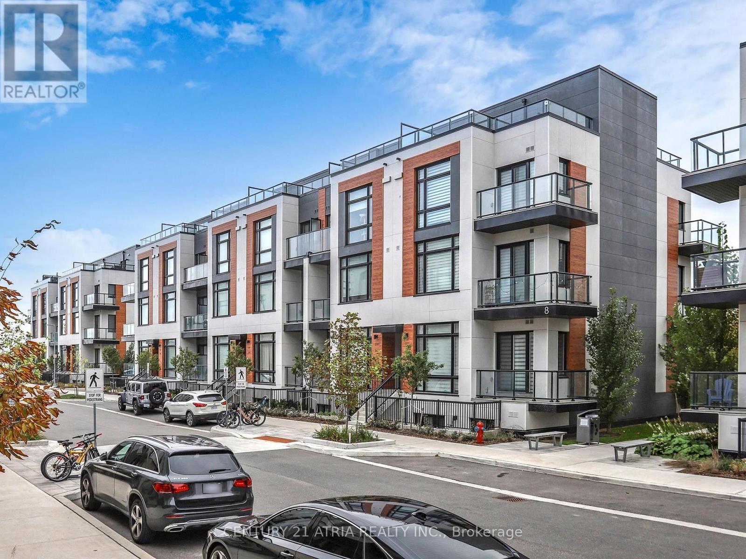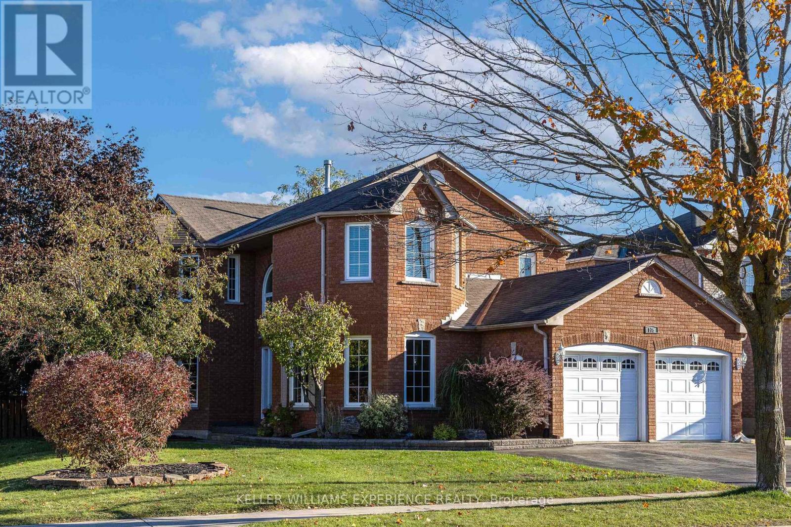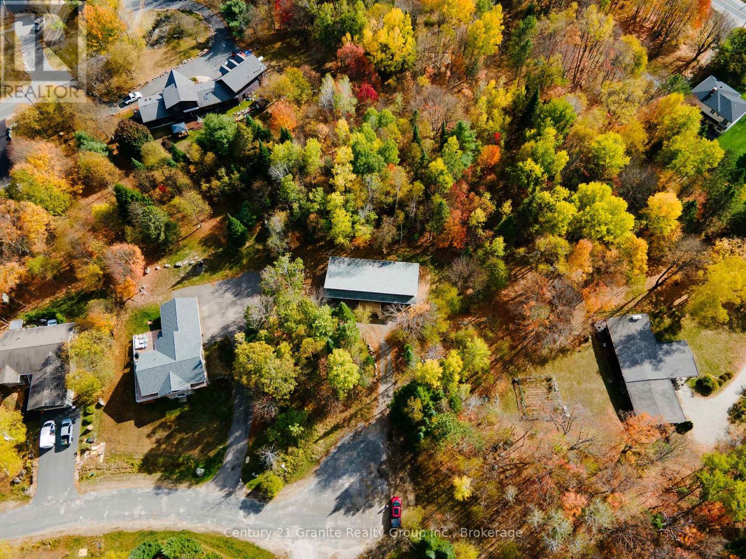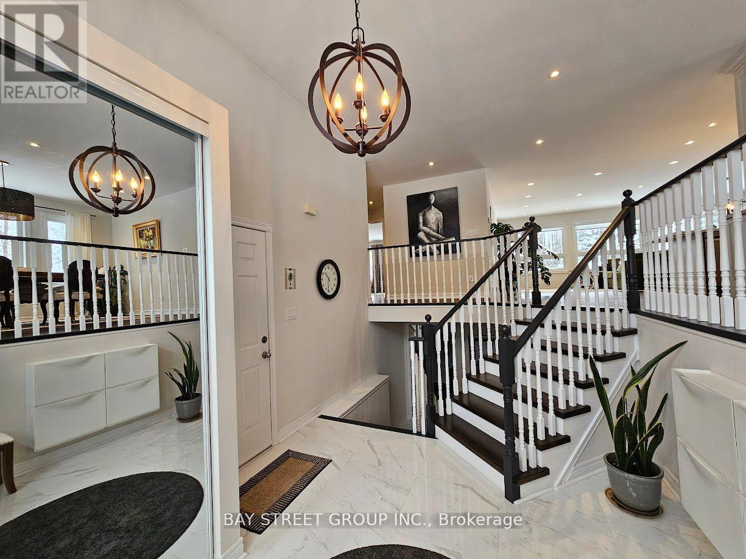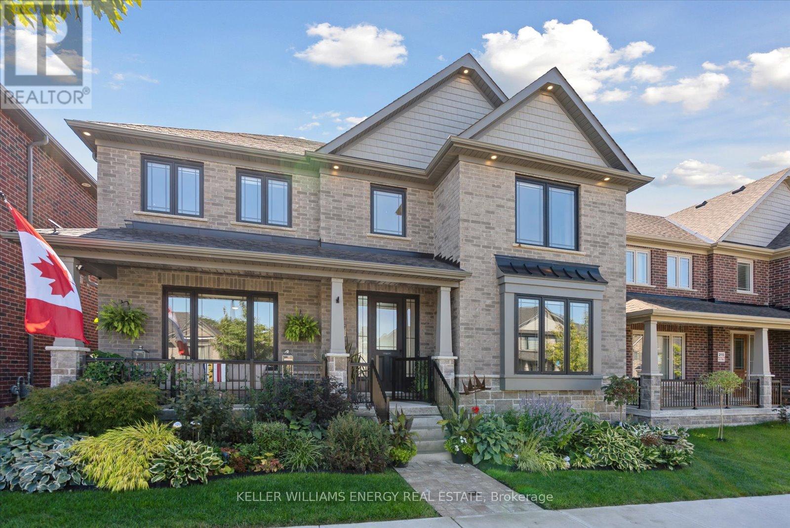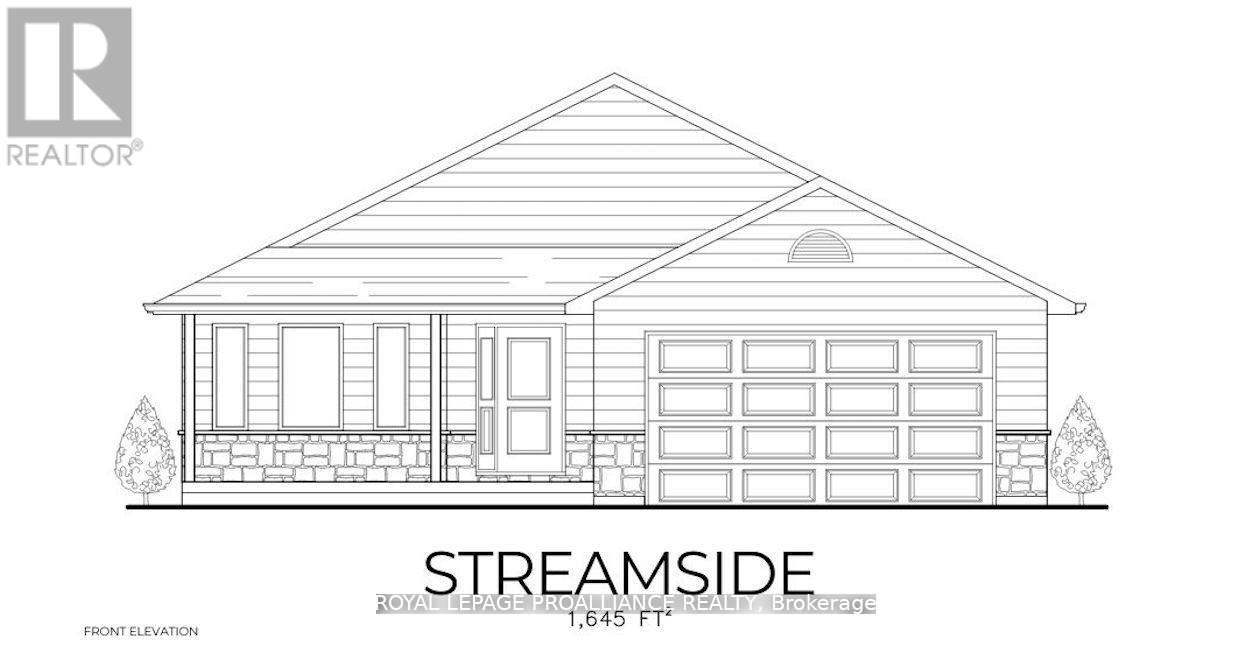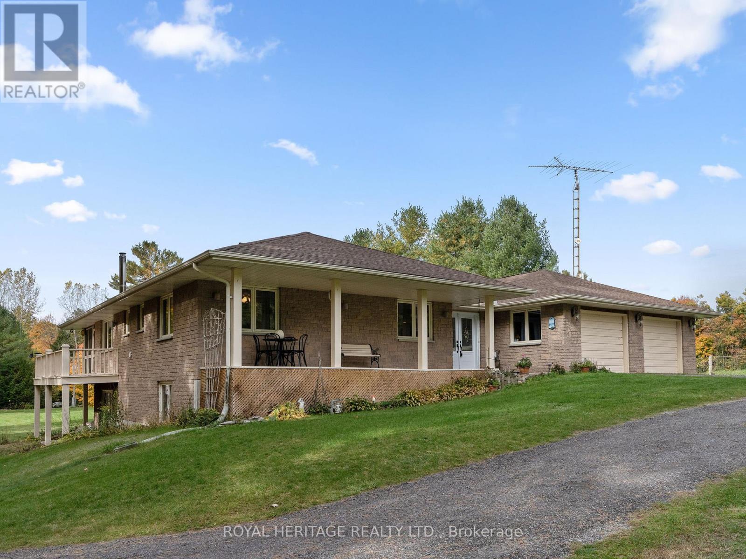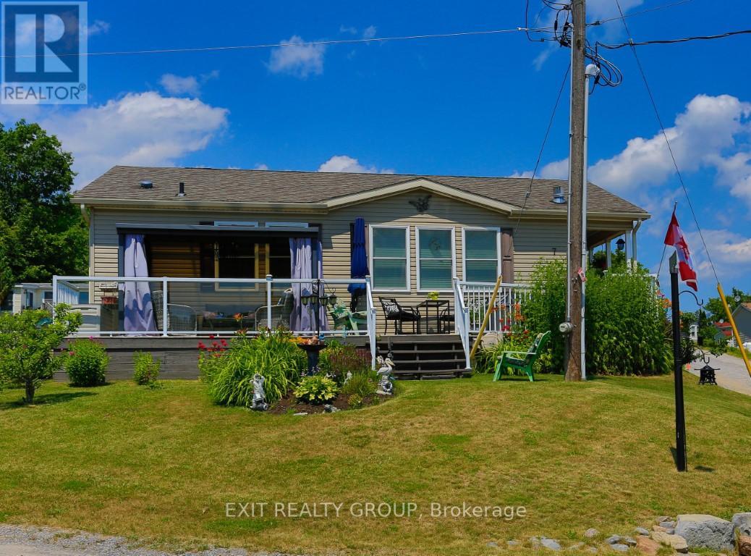- Houseful
- ON
- Kawartha Lakes
- K0M
- 2812 County Rd 48
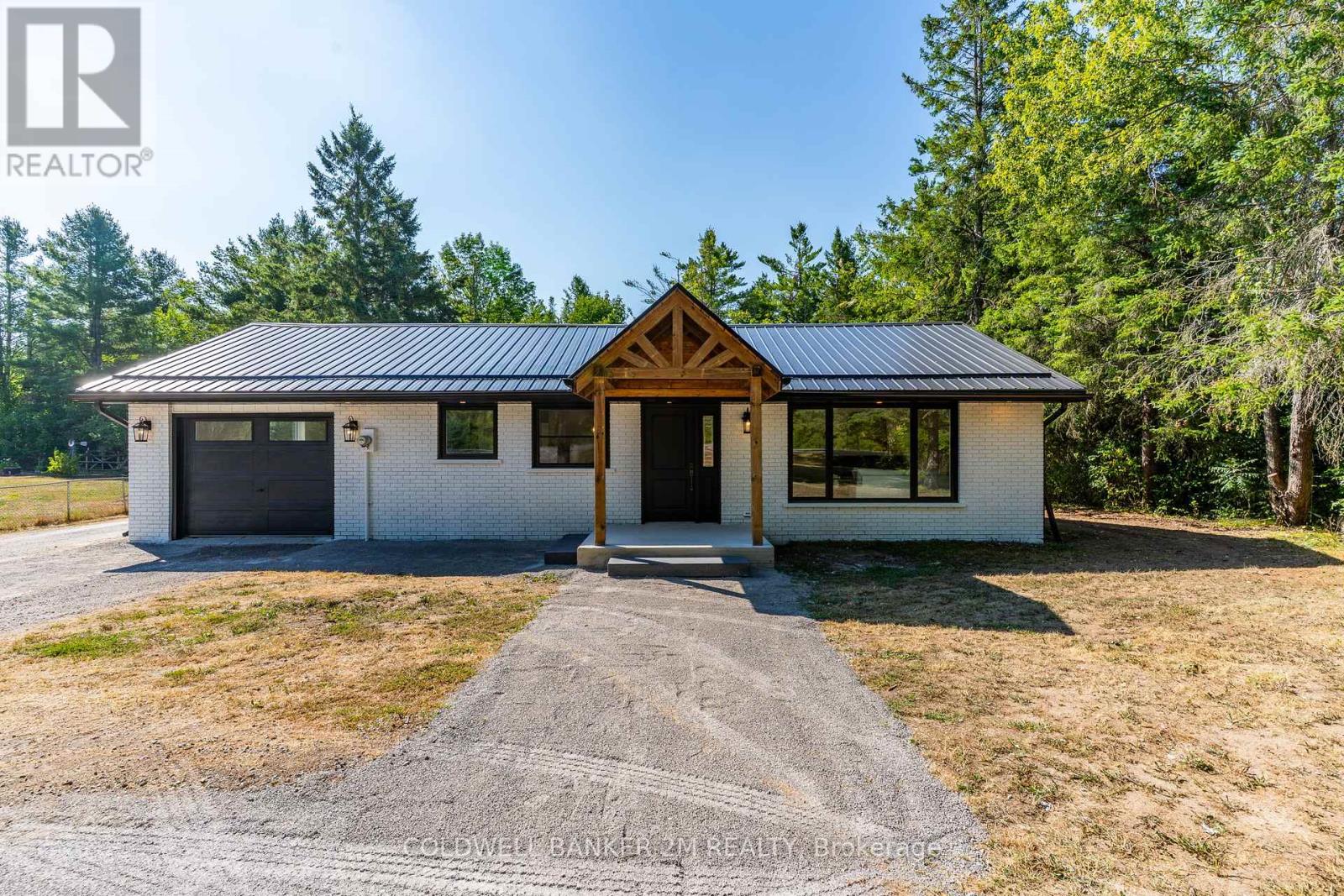
Highlights
Description
- Time on Houseful13 days
- Property typeSingle family
- StyleBungalow
- Median school Score
- Mortgage payment
Country Living Meets Modern Comfort in Coboconk! Welcome to this stunning 3-bedroom bungalow, perfectly nestled on a large, fully fenced lot in the peaceful town of Coboconk. With easy access to Lindsay, Orillia, Minden, and Haliburton, this beautiful home offers the ideal blend of tranquil country living and all the modern conveniences your family needs. Step inside through the charming wood-frame front entrance and greeted by a bright, open-concept layout thats perfect for everyday living and entertaining. The kitchen is truly a dream featuring gleaming quartz countertops, stainless steel appliances, a stylish tiled backsplash, and an abundance of cupboard and counter space for all your culinary needs. The cozy living and dining area includes a fireplace and a large window that fills the space with natural light. Walk out from the spacious primary bedroom, which features double closets, to your private deck, an ideal spot to enjoy your morning coffee surrounded by trees and nature. Two additional bedrooms offer large windows and ample closet space, while the main bathroom is finished with double sinks and modern fixtures. A conveniently located laundry area adds to the homes functionality. The attached single-car garage includes an insulated door and direct access to both the house and the backyard. For extra storage or hobbies, theres a large shed on a poured concrete pad complete with covered overhangs on each side. This home features an updated hydro panel, generator hook-up capability right at the meter, and a brand new, energy-efficient heat pump system for year-round comfort. Located just minutes to town amenities including schools, gas station, shopping and Highway 35. This move-in-ready gem is the perfect place to call home! (id:63267)
Home overview
- Heat type Heat pump
- Sewer/ septic Septic system
- # total stories 1
- Fencing Fenced yard
- # parking spaces 10
- Has garage (y/n) Yes
- # full baths 1
- # half baths 1
- # total bathrooms 2.0
- # of above grade bedrooms 3
- Flooring Hardwood
- Has fireplace (y/n) Yes
- Subdivision Bexley
- Lot size (acres) 0.0
- Listing # X12451345
- Property sub type Single family residence
- Status Active
- Living room 10.99m X 3.06m
Level: Main - 2nd bedroom 3.68m X 2.77m
Level: Main - Kitchen 10.99m X 4.27m
Level: Main - Primary bedroom 3.38m X 2.75m
Level: Main - 3rd bedroom 2.77m X 2.46m
Level: Main - Dining room 10.99m X 4.27m
Level: Main
- Listing source url Https://www.realtor.ca/real-estate/28965359/2812-county-rd-48-kawartha-lakes-bexley-bexley
- Listing type identifier Idx

$-1,600
/ Month

