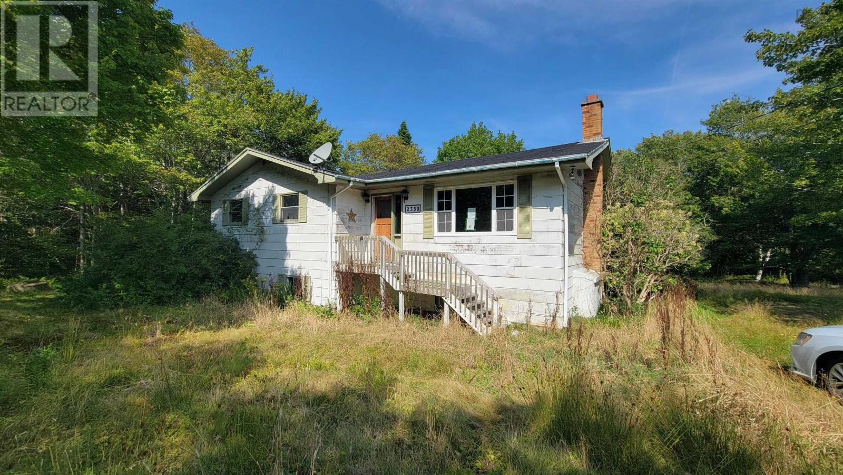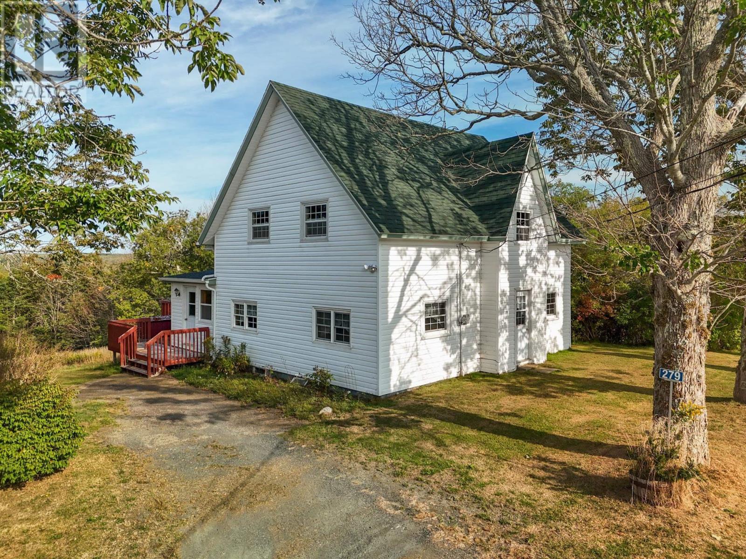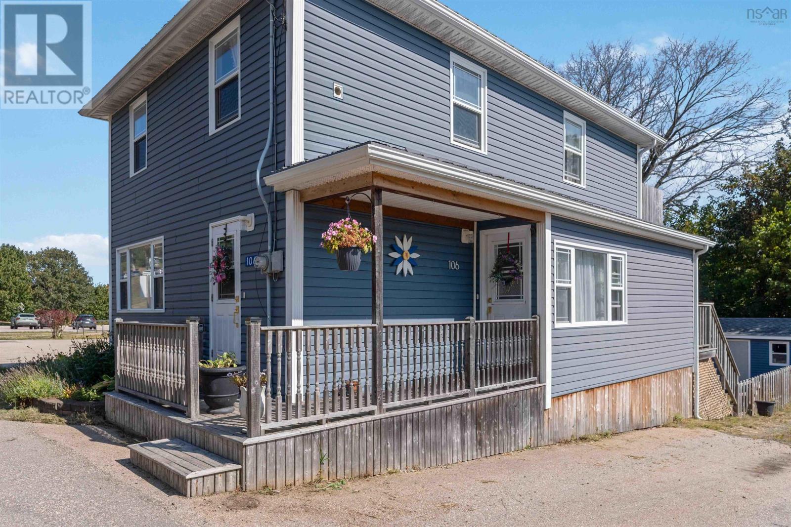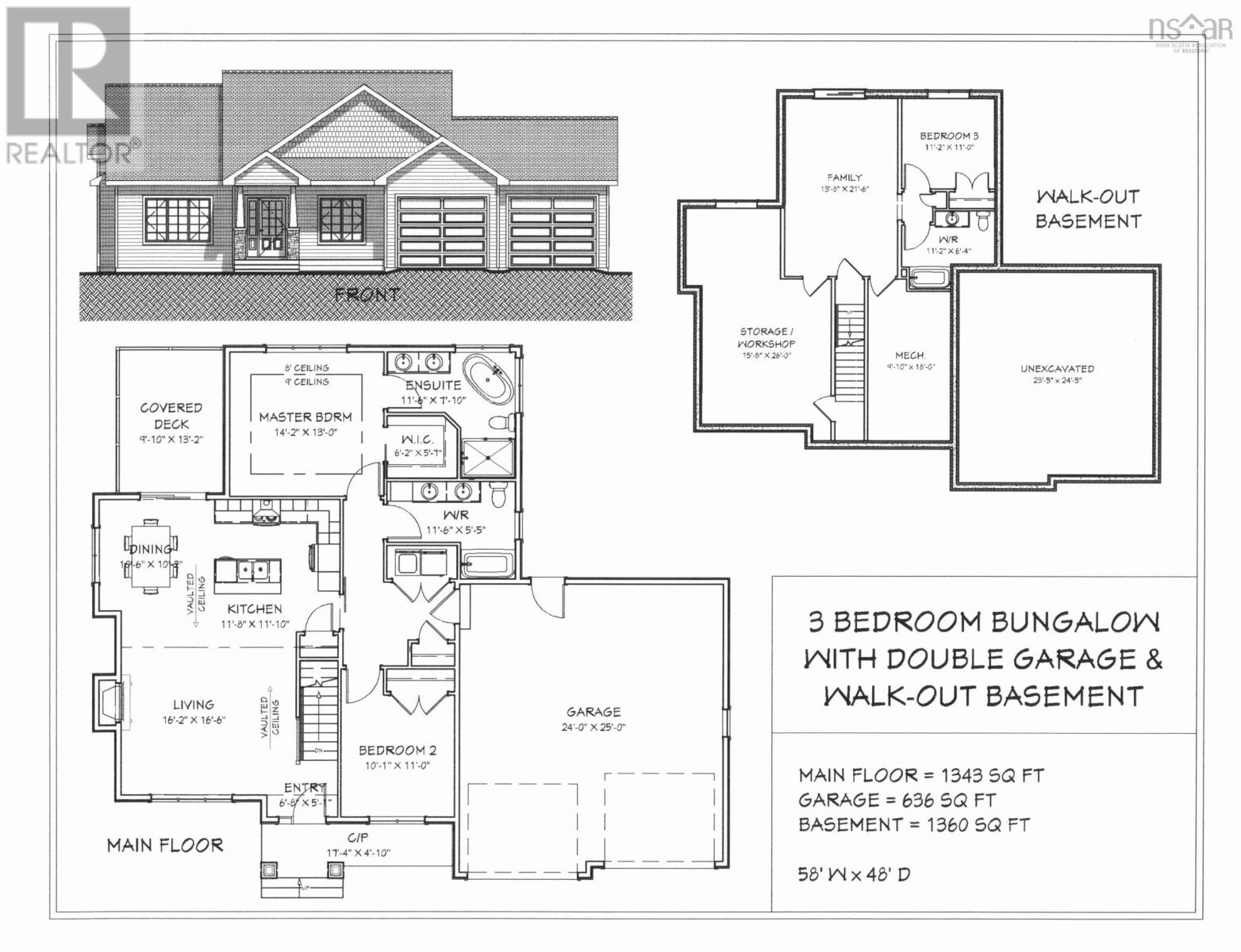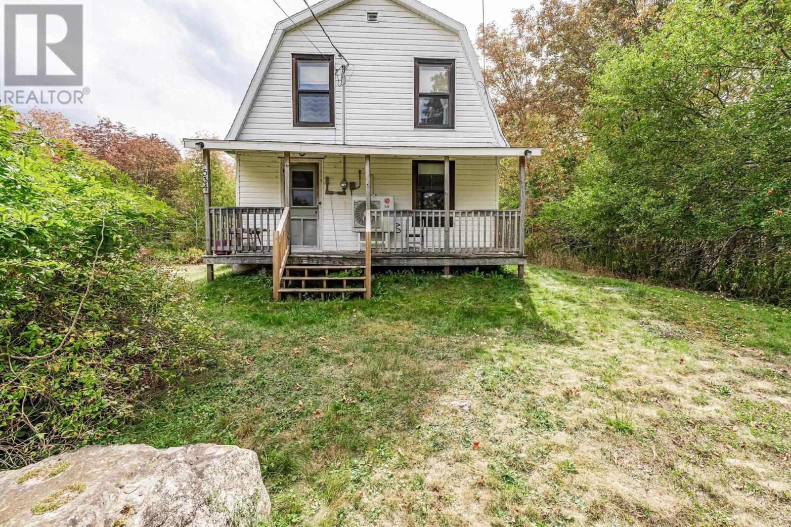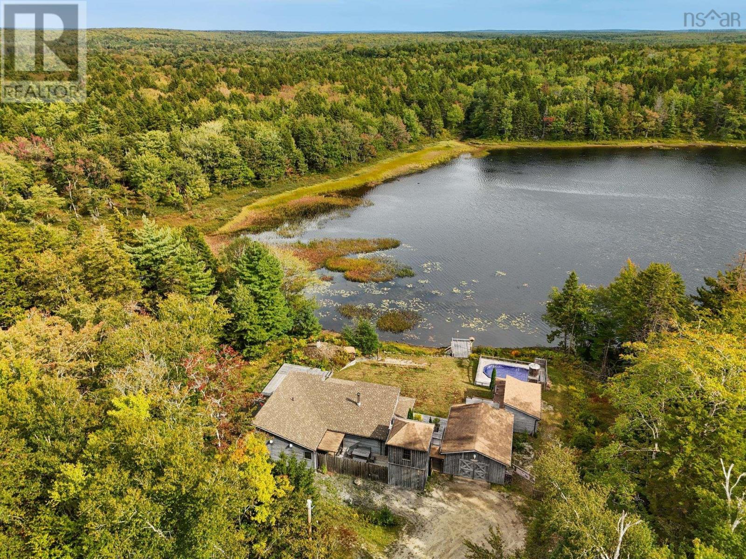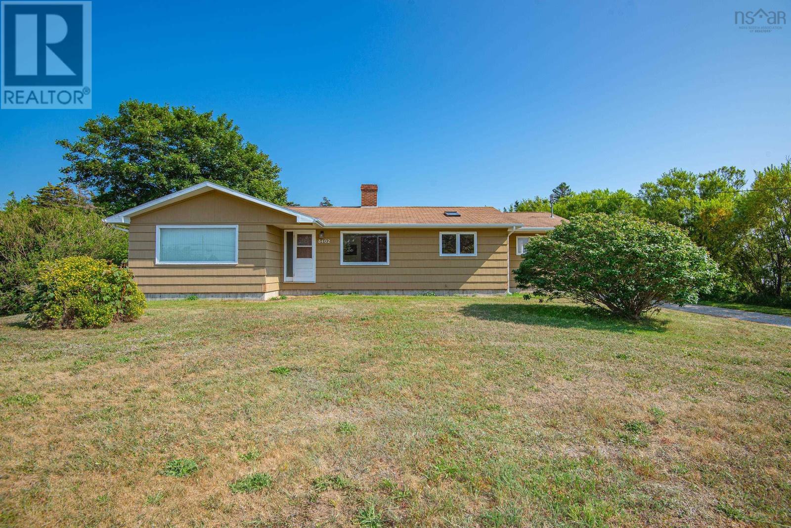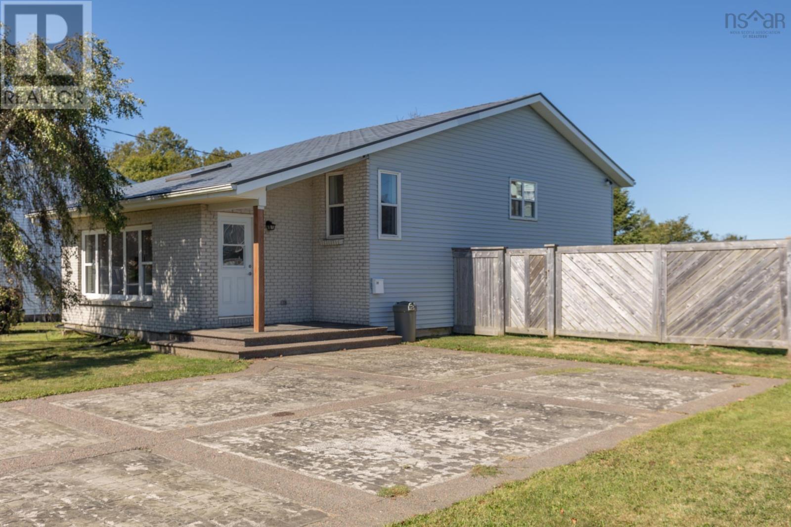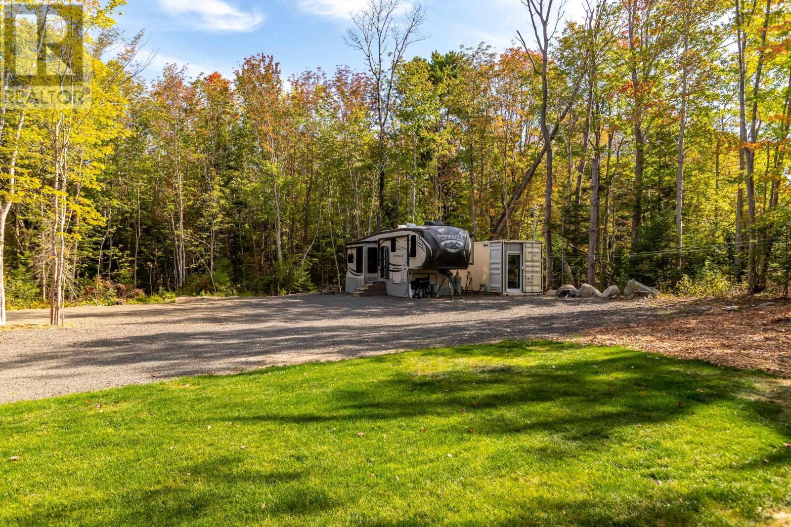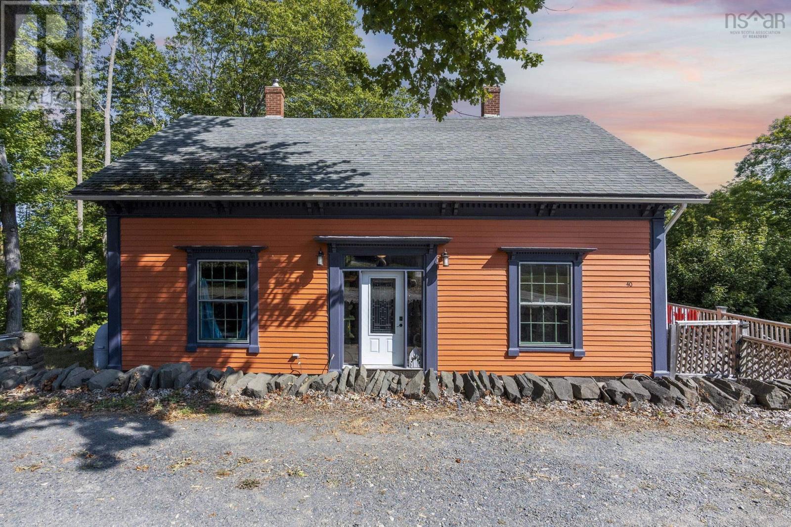- Houseful
- NS
- Clyde River
- B0W
- 1628 Upper Clyde Rd
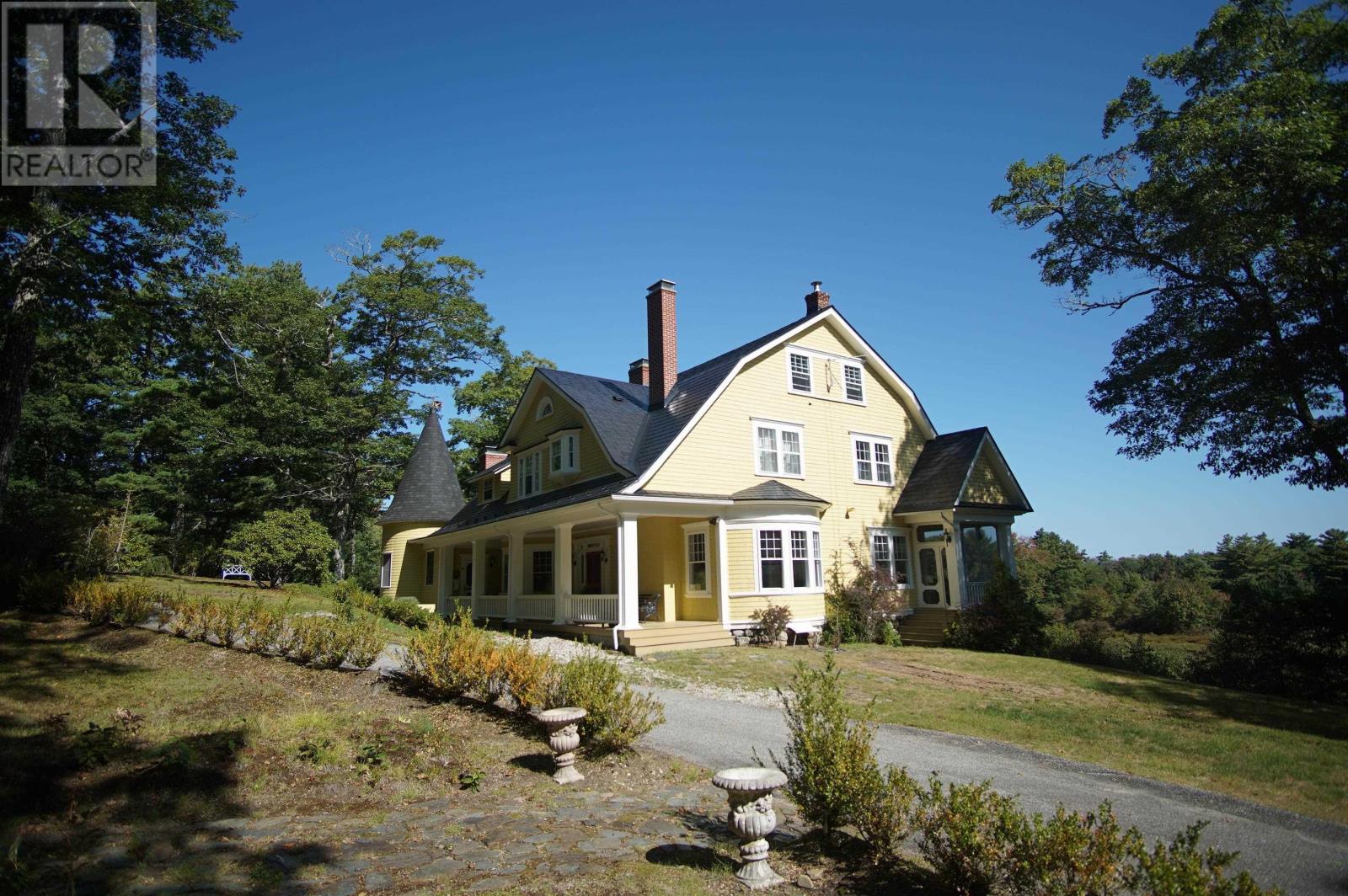
1628 Upper Clyde Rd
1628 Upper Clyde Rd
Highlights
Description
- Home value ($/Sqft)$303/Sqft
- Time on Housefulnew 46 hours
- Property typeSingle family
- Style4 level
- Lot size38 Acres
- Year built1907
- Mortgage payment
Scotia Manor is for SALE! This exceptional Estate in Southwest Nova Scotia is on 38 acres of mostly mature oak forest with over 4500ft of deep frontage on the Clyde River. The Estate includes a Manor House, boat house, guesthouse, a cottage and large barn. Built in 1907, and sensitively renovated and restored with many major upgrades the 6000+sqft Manor house must be seen to be fully appreciated. At the heart of the home is a unique round kitchen with one-of-a-kind tiles and a Brazilian soapstone countertop. There are 2 large living rooms, divided by pocket doors, both of which have built-in airtight woodstoves. A formal dining room with a beautiful bay window and custom cabinetry connects to the library and out on to a screened in porch that spans the width of the house and features fabulous river views. From the main entrance hall, a grand staircase leads to the second floor where there is a large hallway with access to a second floor balcony with river views, there are three large bright bedrooms, two of the rooms share a bath, there is a small office at the end of the hall. The primary bedroom has a 2pc bath, a small 4th bedroom and a large 4pc bath with a jet tub completes the second floor. A large wood clad attic is ready to be repurposed. The lower level has a bright office, unique old kitchen, antique walk-in safe, and plenty of storage. By the river is a boat house with a boat launch. Down a wooded lane is a 28yr old 1500 sqft two-bedroom guesthouse with a single car garage. Across the blueberry field, beside the river is a 1300 sqft rustic two-bedroom cottage built in 1937 that is like stepping back in time!! Also included is a large 2.5 story 57'x27' post and beam barn with power, a pump house and garden shed are closer to the Manor. While secluded and private the property is only 25-minute drive to amenities. FiberOp internet is available. The property has too many features to mention PLEASE CHECK THE ONLINE DOCUMENTS FOR MORE INFORMATION! (id:63267)
Home overview
- Sewer/ septic Septic system
- # total stories 2
- # full baths 3
- # half baths 2
- # total bathrooms 5.0
- # of above grade bedrooms 4
- Flooring Ceramic tile, hardwood, wood, tile
- Community features School bus
- Subdivision Clyde river
- View River view
- Lot desc Landscaped
- Lot dimensions 38
- Lot size (acres) 38.0
- Building size 6100
- Listing # 202523874
- Property sub type Single family residence
- Status Active
- Primary bedroom 16.8m X 20.1m
Level: 2nd - Bathroom (# of pieces - 1-6) 12.2m X 18.4m
Level: 2nd - Bedroom 17.5m X 16.3m
Level: 2nd - Den 8.3m X 11.5m
Level: 2nd - Bedroom 10.2m X 10.8m
Level: 2nd - Bedroom 16.8m X 14.8m
Level: 2nd - Bedroom 13.1m X 8.3m
Level: 3rd - Bedroom 15.1m X 10.8m
Level: 3rd - Family room 28.6m X 23.3m
Level: 3rd - Storage 13.11m X 7.2m
Level: 3rd - Kitchen 19.1m X 16.1m
Level: Lower - Bathroom (# of pieces - 1-6) 4.6m X 8.5m
Level: Lower - Utility 6.7m X NaNm
Level: Lower - Storage 13.1m X 5.6m
Level: Lower - Storage 12.1m X 8m
Level: Lower - Workshop 13.6m X 12.7m
Level: Lower - Den 14.1m X 24.7m
Level: Lower - Kitchen 10.1m X NaNm
Level: Main - Laundry 11.6m X 11.8m
Level: Main - Eat in kitchen 14.4m X 22.5m
Level: Main
- Listing source url Https://www.realtor.ca/real-estate/28890788/1628-upper-clyde-road-clyde-river-clyde-river
- Listing type identifier Idx

$-4,933
/ Month


